Kitchen with White Floor Design Ideas
Refine by:
Budget
Sort by:Popular Today
21 - 40 of 107 photos
Item 1 of 3
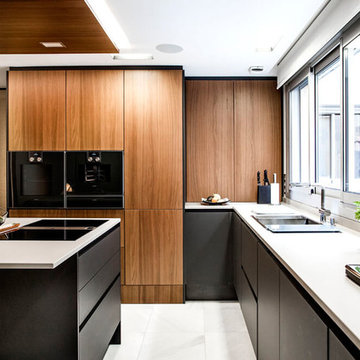
Design ideas for a small contemporary l-shaped kitchen in San Francisco with an undermount sink, flat-panel cabinets, medium wood cabinets, quartz benchtops, black appliances, marble floors, with island, white floor, white benchtop and window splashback.
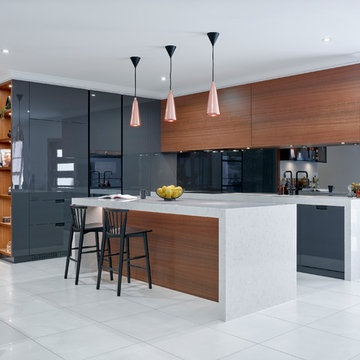
We are please to announce that Top Line Furniture attended the HIA Kitchens and Bathroom Awards night on Saturday the 7th of October 2017 with TMA Kitchen Design. It was an amazing night and in a combined effort Top Line Furniture and TMA Kitchen Design managed to get a win for New Kitchen $30,001 - $45,000, the amazing kitchen is pictured here. We are so thankful to our clients Quentin and Wendy for allowing us to enter their kitchen into the awards but also for attending the awards night with us.
Photos by Phillip Handforth
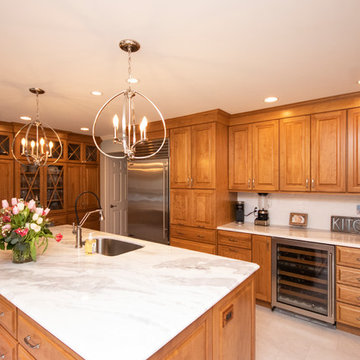
This is an example of a large traditional l-shaped eat-in kitchen in Providence with an undermount sink, raised-panel cabinets, light wood cabinets, quartzite benchtops, white splashback, ceramic splashback, stainless steel appliances, porcelain floors, with island, white floor and white benchtop.

Abbiamo fatto fare dal falegname alcuni elementi per integrare ed allineare le ante dei pensili di questa cucina per svecchiare i colori e le forme.
Photo of a mid-sized contemporary l-shaped eat-in kitchen in Venice with a double-bowl sink, flat-panel cabinets, beige cabinets, laminate benchtops, metallic splashback, black appliances, terrazzo floors, no island, white floor and beige benchtop.
Photo of a mid-sized contemporary l-shaped eat-in kitchen in Venice with a double-bowl sink, flat-panel cabinets, beige cabinets, laminate benchtops, metallic splashback, black appliances, terrazzo floors, no island, white floor and beige benchtop.
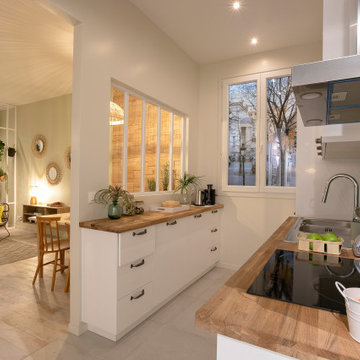
Cuisine de 6m² en U lumineuse et apaisante avec 3 dominantes : blanc, bois et vert. Façades de cuisine blanches SOFIA avec des poignées légèrement rétro, un plan de travail en hêtre huilé et une crédence zellige vert d’eau. Notre Astuce ? Installer des caissons de 35cm de profondeur côté verrière pour élargir le passage dans la cuisine, tout en créant des rangements supplémentaires pour optimiser l’espace.
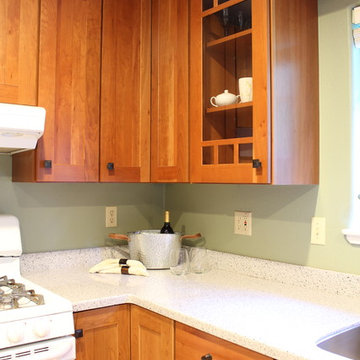
Photos by Arcata Cabinet & Design Co.
Design ideas for a mid-sized arts and crafts u-shaped eat-in kitchen in Other with an undermount sink, shaker cabinets, medium wood cabinets, solid surface benchtops, multi-coloured splashback, white appliances, ceramic floors, a peninsula and white floor.
Design ideas for a mid-sized arts and crafts u-shaped eat-in kitchen in Other with an undermount sink, shaker cabinets, medium wood cabinets, solid surface benchtops, multi-coloured splashback, white appliances, ceramic floors, a peninsula and white floor.
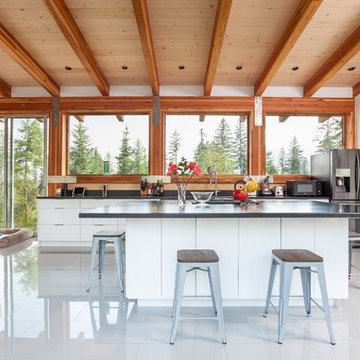
Inspiration for a contemporary galley eat-in kitchen in Other with an undermount sink, flat-panel cabinets, white cabinets, stainless steel appliances, ceramic floors, with island, white floor, window splashback and black benchtop.
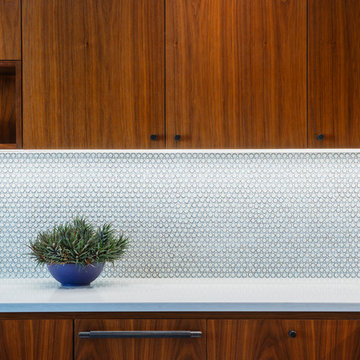
Simple walnut cabinets are combined with white quartz counters and a gorgeous Ann Sacks penny-round wall tile in white with a slight blue edge. The blue detail ties into the kitchen island.
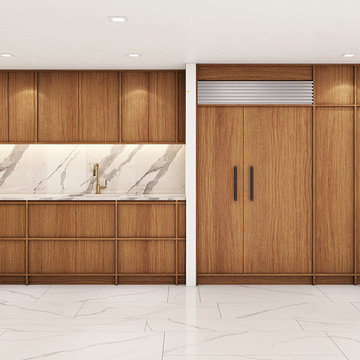
Mid-sized modern u-shaped open plan kitchen in Miami with an undermount sink, medium wood cabinets, marble benchtops, white splashback, porcelain splashback, panelled appliances, porcelain floors, a peninsula, white floor and white benchtop.
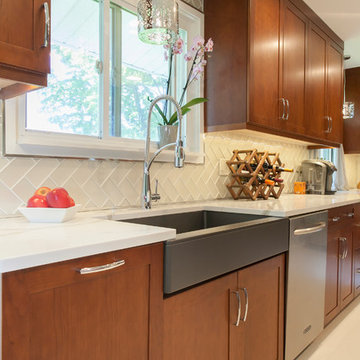
The sink is an Elkay "Quartz Luxe" single bowl farmhouse sink, and the faucet is an Elkay "Avado" faucet.
Photo by Chrissy Racho.
This is an example of a large contemporary u-shaped eat-in kitchen in Bridgeport with a farmhouse sink, recessed-panel cabinets, medium wood cabinets, quartz benchtops, glass tile splashback, stainless steel appliances, porcelain floors, no island, white floor and white benchtop.
This is an example of a large contemporary u-shaped eat-in kitchen in Bridgeport with a farmhouse sink, recessed-panel cabinets, medium wood cabinets, quartz benchtops, glass tile splashback, stainless steel appliances, porcelain floors, no island, white floor and white benchtop.
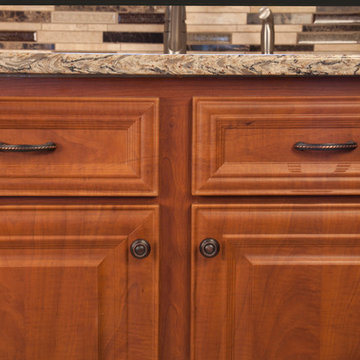
This kitchen remodeling project includes the NEW Hamilton door style. Laminate kitchens are becoming more popular. Think fences and decks, they are simply more convenient and maintenance free.
This classic raised panel door includes sophisticated details the enrich the design with a vintage look.
The countertops are Cambria in Bradshaw. A mosaic backsplash of glass and stone in a random subway style.
Cabinet refacing saved the homeowner over 50% the cost of new cabinets, allowing for upgrades to create an upscale motif. Oil rubbed bronze knobs and pulls mute the color scheme and enrich the look. www.kitchenmagic.com/gallery
Phohtographer: David Glasofer
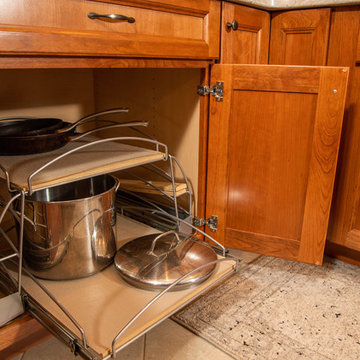
Pot and Pan Rack
This is an example of an expansive transitional l-shaped eat-in kitchen in Other with an undermount sink, flat-panel cabinets, medium wood cabinets, quartz benchtops, white splashback, ceramic splashback, stainless steel appliances, porcelain floors, multiple islands, white floor and white benchtop.
This is an example of an expansive transitional l-shaped eat-in kitchen in Other with an undermount sink, flat-panel cabinets, medium wood cabinets, quartz benchtops, white splashback, ceramic splashback, stainless steel appliances, porcelain floors, multiple islands, white floor and white benchtop.
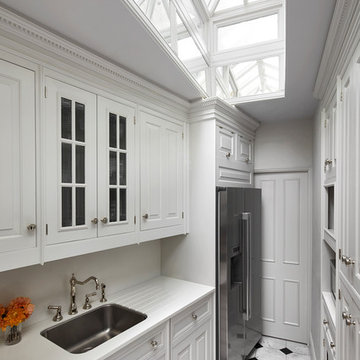
Francis Amiand
This is an example of a small transitional galley separate kitchen in London with an undermount sink, white cabinets, white splashback, stainless steel appliances, white floor, white benchtop, raised-panel cabinets and no island.
This is an example of a small transitional galley separate kitchen in London with an undermount sink, white cabinets, white splashback, stainless steel appliances, white floor, white benchtop, raised-panel cabinets and no island.
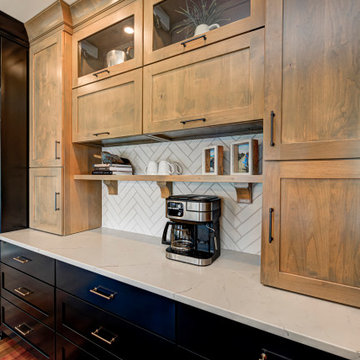
The centerpiece of this exquisite kitchen is the deep navy island adorned with a stunning quartzite slab. Its rich hue adds a touch of sophistication and serves as a captivating focal point. Complementing this bold choice, the two-tone color-blocked cabinet design elevates the overall aesthetic, showcasing a perfect blend of style and functionality. Light counters and a thoughtfully selected backsplash ensure a bright and inviting atmosphere.
The intelligent layout separates the work zones, allowing for seamless workflow, while the strategic placement of the island seating around three sides ensures ample space and prevents any crowding. A larger window positioned above the sink not only floods the kitchen with natural light but also provides a picturesque view of the surrounding environment. And to create a cozy corner for relaxation, a delightful coffee nook is nestled in front of the lower windows, allowing for moments of tranquility and appreciation of the beautiful surroundings.
---
Project completed by Wendy Langston's Everything Home interior design firm, which serves Carmel, Zionsville, Fishers, Westfield, Noblesville, and Indianapolis.
For more about Everything Home, see here: https://everythinghomedesigns.com/
To learn more about this project, see here:
https://everythinghomedesigns.com/portfolio/carmel-indiana-elegant-functional-kitchen-design
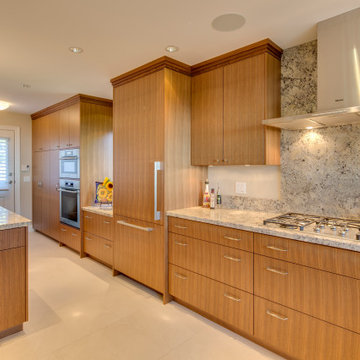
Gas Cook Top
Inspiration for a large transitional u-shaped open plan kitchen in Vancouver with an undermount sink, flat-panel cabinets, dark wood cabinets, granite benchtops, grey splashback, granite splashback, stainless steel appliances, porcelain floors, with island, white floor and grey benchtop.
Inspiration for a large transitional u-shaped open plan kitchen in Vancouver with an undermount sink, flat-panel cabinets, dark wood cabinets, granite benchtops, grey splashback, granite splashback, stainless steel appliances, porcelain floors, with island, white floor and grey benchtop.
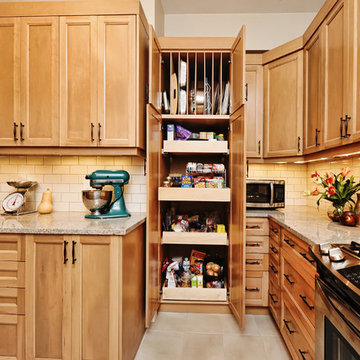
Design ideas for a mid-sized transitional u-shaped separate kitchen in Ottawa with a double-bowl sink, shaker cabinets, light wood cabinets, granite benchtops, beige splashback, ceramic splashback, stainless steel appliances, ceramic floors, no island and white floor.
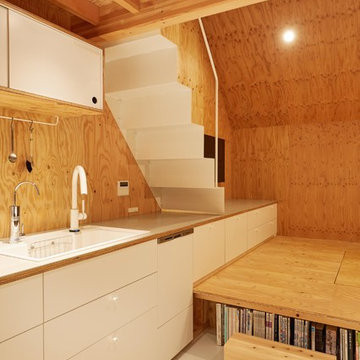
CLIENT // M
PROJECT TYPE // CONSTRUCTION
LOCATION // HATSUDAI, SHIBUYA-KU, TOKYO, JAPAN
FACILITY // RESIDENCE
GROSS CONSTRUCTION AREA // 71sqm
CONSTRUCTION AREA // 25sqm
RANK // 2 STORY
STRUCTURE // TIMBER FRAME STRUCTURE
PROJECT TEAM // TOMOKO SASAKI
STRUCTURAL ENGINEER // Tetsuya Tanaka Structural Engineers
CONSTRUCTOR // FUJI SOLAR HOUSE
YEAR // 2019
PHOTOGRAPHS // akihideMISHIMA
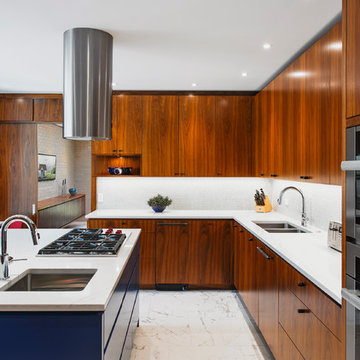
The kitchen was gutted and expanded to create a center island and adjacent eating area. The simple walnut cabinets blend with the rest of the home with the blue lacquer island giving the unexpected punch to the miminal space. The cylindrical hood fan is beautiful but blends quietly into the space.
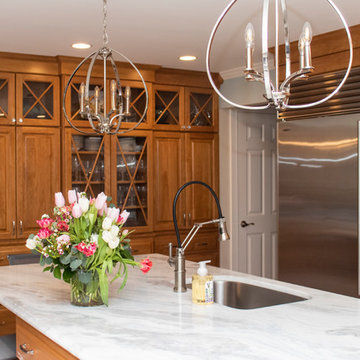
This is an example of a large traditional l-shaped eat-in kitchen in Providence with an undermount sink, raised-panel cabinets, light wood cabinets, quartzite benchtops, white splashback, ceramic splashback, stainless steel appliances, porcelain floors, with island, white floor and white benchtop.
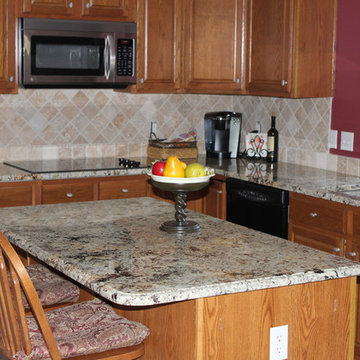
The rich brown/gold tones in the Juparana Delicatus granite coordinates beautifully with oak cabinetry. The subtle shading of travertine provides a complimentary backsplash. Tops and backsplash by Chippewa.
Kitchen with White Floor Design Ideas
2