Kitchen with White Splashback and Blue Floor Design Ideas
Refine by:
Budget
Sort by:Popular Today
141 - 160 of 702 photos
Item 1 of 3
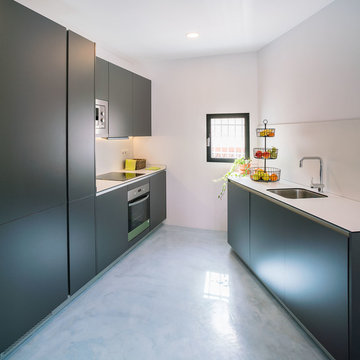
ImagenSubliminal
Design ideas for a mid-sized contemporary galley open plan kitchen in Madrid with flat-panel cabinets, black cabinets, white splashback, panelled appliances, concrete floors, no island and blue floor.
Design ideas for a mid-sized contemporary galley open plan kitchen in Madrid with flat-panel cabinets, black cabinets, white splashback, panelled appliances, concrete floors, no island and blue floor.
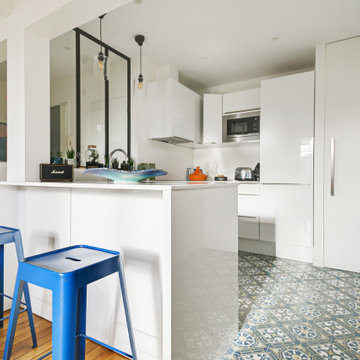
Design ideas for a mid-sized modern u-shaped open plan kitchen in Paris with an undermount sink, quartz benchtops, white splashback, panelled appliances, cement tiles, with island, blue floor, white benchtop, beaded inset cabinets and white cabinets.
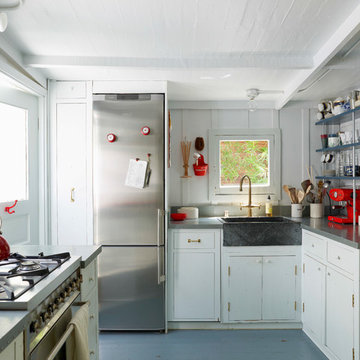
Photo of a beach style u-shaped kitchen in Los Angeles with a farmhouse sink, flat-panel cabinets, white cabinets, white splashback, stainless steel appliances, painted wood floors, blue floor and grey benchtop.
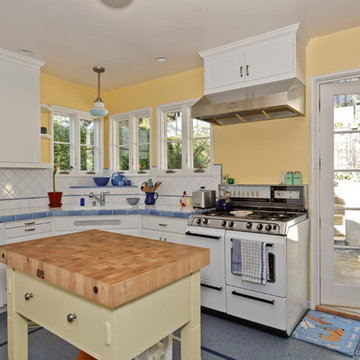
Inspiration for a mid-sized eclectic l-shaped kitchen pantry in San Francisco with shaker cabinets, blue cabinets, tile benchtops, white splashback, ceramic splashback, white appliances, terrazzo floors, with island and blue floor.
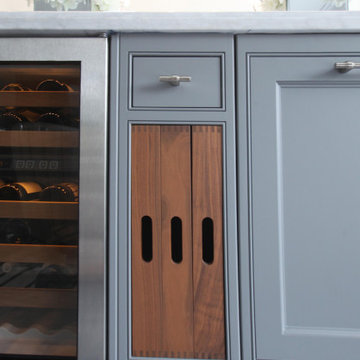
An Approved Used Kitchen via Used Kitchen Exchange.
Installed just a few years ago, the stunning Davonport Audley kitchen is an Edwardian inspired design with a fresh and modern twist.
Kitchen features hand-painted cabinetry, walnut interiors, and an incredible central island with integrated leather banquette seating for 8. This very same kitchen is currently featured on the Davonport website. This kitchen is the height of luxury and will be the crown jewel of its new home – this is a fantastic opportunity for a buyer with a large space to purchase a showstopping designer kitchen for a fraction of the original purchase price.
Fully verified by Davonport and Moneyhill Interiors, this kitchen can be added to if required. The original purchase price of the cabinetry and worktops would have been in excess of £100,000.
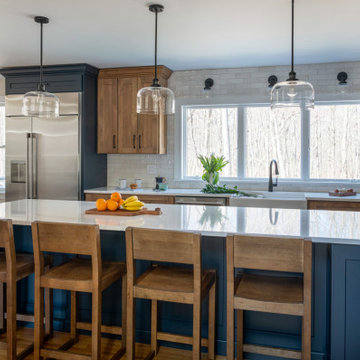
THE PROBLEM
Our client came to use with a kitchen that was outdated, didn't flow well or use space efficiently and wasn't offering the best views of their bucolic backyard. Their stately colonial home in a beautiful West Newbury neighborhood was in need of an overhaul.
THE SOLUTION
The primary focus was creating a more open and accessible L-shaped layout with oversized island and seating for 4-5 people. The appliances were relocated to optimal placements and allowed for a full 48" range, double ovens, appliances cabinetry with hidden microwave, in-island beverage center as well as dishwasher. We were even able to supplement the walk-in pantry with a free standing pantry for additional storage.
In addition to a kitchen that performed better, we also increased the amount of natural light in the space with a larger window and through use of materials and paint, such as updating the trim to white, which reflects the light throughout the space.
Rather than replace the hardwood floors, we simply refinished the existing oak floors.
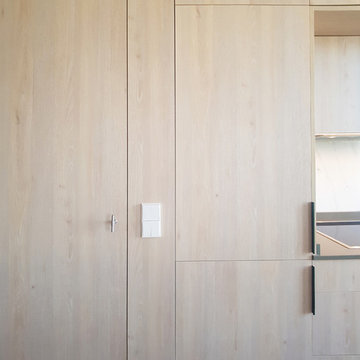
Eva Fuentes Iglesias y Cristina Barrón
Design ideas for a mid-sized contemporary single-wall open plan kitchen in Madrid with an undermount sink, flat-panel cabinets, light wood cabinets, quartz benchtops, white splashback, marble splashback, stainless steel appliances, cement tiles, with island and blue floor.
Design ideas for a mid-sized contemporary single-wall open plan kitchen in Madrid with an undermount sink, flat-panel cabinets, light wood cabinets, quartz benchtops, white splashback, marble splashback, stainless steel appliances, cement tiles, with island and blue floor.
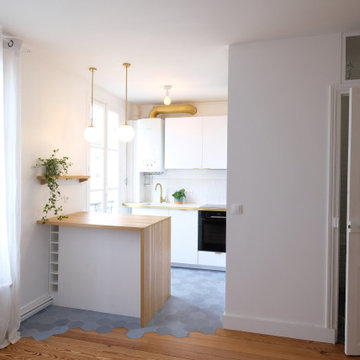
A l’origine, un couloir desservait une petite salle de douche avec WC et une petite cuisine fermée.
Nous avons redistribué l’espace en créant des toilettes indépendants, une salle de bain et une cuisine ouverte sur le salon.
Nous avons souhaité conserver le charme de l’ancien en conservant le parquet et les portes d’origine. Quelques touches de laiton ont été ajoutées pour un style rétro chic !
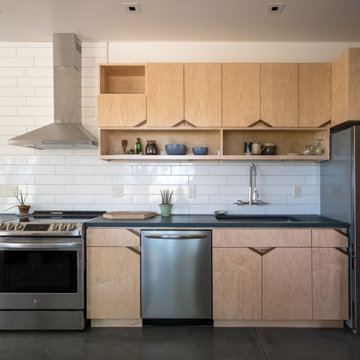
Design ideas for a small contemporary single-wall open plan kitchen in San Francisco with an undermount sink, flat-panel cabinets, light wood cabinets, concrete benchtops, white splashback, subway tile splashback, stainless steel appliances, concrete floors, no island, blue floor and blue benchtop.
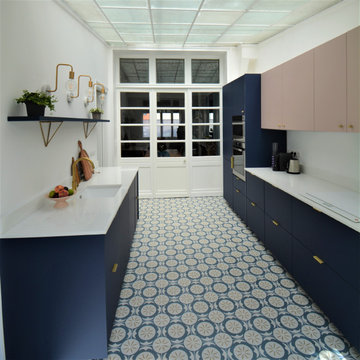
Rénovation d'un maison 1930 | 120m2 | Lille (projet livré partiellement / fin des travaux prévu pour Octobre 2021)
C'est une atmosphère à la fois douce et élégante qui résulte de la réhabilitation de cette maison familiale.
Au RDC, l'amputation d'un couloir de 12 mètres et le déplacement des toilettes qui empiétaient sur le séjour ont suffi pour agrandir nettement l'espace de vie et à tirer parti de certaines surfaces jusqu'alors inexploitées. La cuisine, qui était excentrée dans une étroite annexe au fond de la maison, a regagné son statut de point névralgique dans l'axe de la salle à manger et du salon.
Aux étages supérieurs, le 1er niveau n'a nécessité que d'un simple rafraîchissement tandis que le dernier niveau a été compartimenté pour accueillir une chambre parentale avec dressing, salle de bain et espace de couchage.
Pour préserver le charme des lieux, tous les attributs caractéristiques de ce type de maison - cheminées, moulures, parquet… - ont été conservés et valorisés.
une dominante de bleu associée à de subtils roses imprègne les différents espaces qui se veulent à la fois harmonieux et reposants. Des touches de cuivre, de laiton et de marbre, présent dans les accessoires, agrémentent la palette de texture. Les carrelages à l'ancienne et les motifs floraux disséminés dans la maison à travers la tapisserie ou les textiles insufflent une note poétique dans un esprit rétro.

Inspiration for a mid-sized transitional galley eat-in kitchen in London with a farmhouse sink, shaker cabinets, black cabinets, marble benchtops, white splashback, marble splashback, black appliances, porcelain floors, with island, blue floor, white benchtop and vaulted.
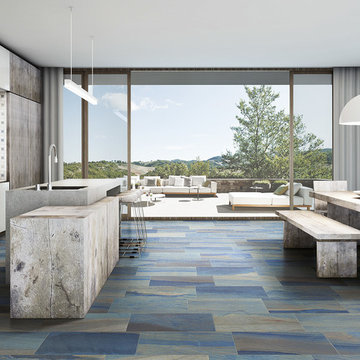
Design ideas for a kitchen in Minneapolis with white splashback, porcelain splashback, porcelain floors and blue floor.
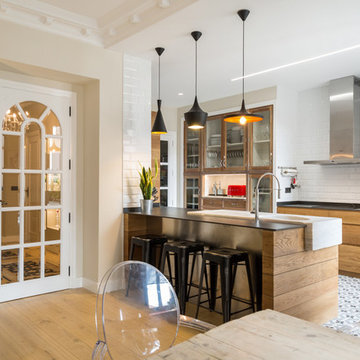
Ébano arquitectura de interiores reforma este antiguo apartamento en el centro de Alcoy, de fuerte personalidad. El diseño respeta la estética clásica original recuperando muchos elementos existentes y modernizándolos. En los espacios comunes utilizamos la madera, colores claros y elementos en negro e inoxidable. Esta neutralidad contrasta con la decoración de los baños y dormitorios, mucho más atrevidos, que sin duda no pasan desapercibidos.
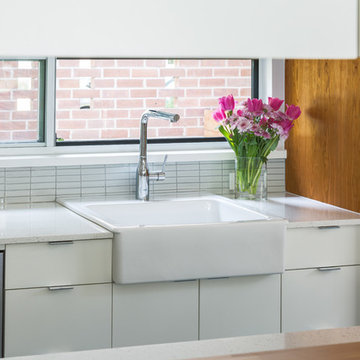
Leonid Furmansky
Photo of a small midcentury galley kitchen in Austin with a farmhouse sink, flat-panel cabinets, white cabinets, quartz benchtops, white splashback, ceramic splashback, porcelain floors and blue floor.
Photo of a small midcentury galley kitchen in Austin with a farmhouse sink, flat-panel cabinets, white cabinets, quartz benchtops, white splashback, ceramic splashback, porcelain floors and blue floor.
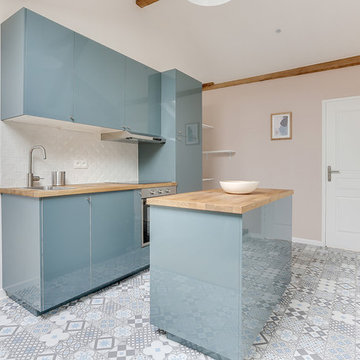
Meero
Design ideas for a mid-sized scandinavian single-wall kitchen in Lyon with an undermount sink, beaded inset cabinets, blue cabinets, wood benchtops, white splashback, ceramic splashback, stainless steel appliances, cement tiles, with island, blue floor and brown benchtop.
Design ideas for a mid-sized scandinavian single-wall kitchen in Lyon with an undermount sink, beaded inset cabinets, blue cabinets, wood benchtops, white splashback, ceramic splashback, stainless steel appliances, cement tiles, with island, blue floor and brown benchtop.
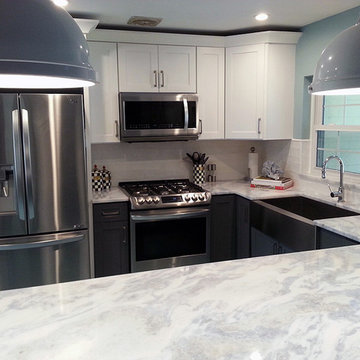
Photo by Angelo Cane
This is an example of a small modern u-shaped eat-in kitchen in Orlando with a farmhouse sink, shaker cabinets, grey cabinets, marble benchtops, white splashback, subway tile splashback, stainless steel appliances, concrete floors, no island and blue floor.
This is an example of a small modern u-shaped eat-in kitchen in Orlando with a farmhouse sink, shaker cabinets, grey cabinets, marble benchtops, white splashback, subway tile splashback, stainless steel appliances, concrete floors, no island and blue floor.
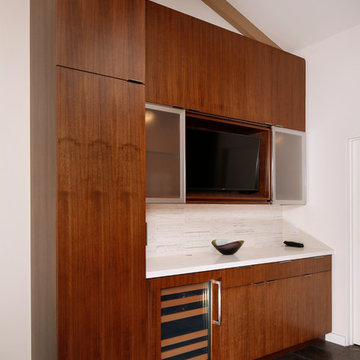
Photo ⓒ Luis de la Rosa
Inspiration for an expansive contemporary l-shaped eat-in kitchen in Los Angeles with an undermount sink, flat-panel cabinets, dark wood cabinets, quartz benchtops, white splashback, matchstick tile splashback, stainless steel appliances, marble floors, with island, blue floor and yellow benchtop.
Inspiration for an expansive contemporary l-shaped eat-in kitchen in Los Angeles with an undermount sink, flat-panel cabinets, dark wood cabinets, quartz benchtops, white splashback, matchstick tile splashback, stainless steel appliances, marble floors, with island, blue floor and yellow benchtop.
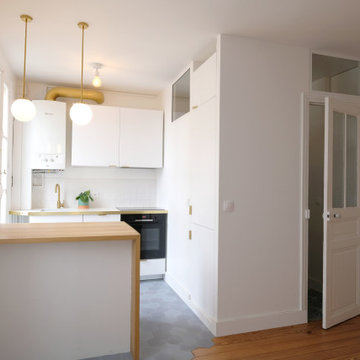
A l’origine, un couloir desservait une petite salle de douche avec WC et une petite cuisine fermée.
Nous avons redistribué l’espace en créant des toilettes indépendants, une salle de bain et une cuisine ouverte sur le salon.
Nous avons souhaité conserver le charme de l’ancien en conservant le parquet et les portes d’origine. Quelques touches de laiton ont été ajoutées pour un style rétro chic !
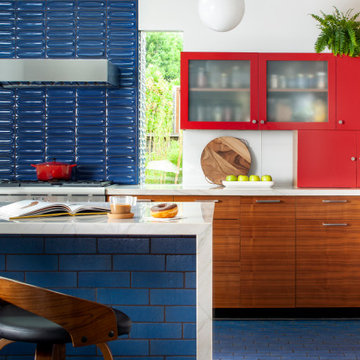
Renovation of a 1950's Eichler. As featured in Dwell Magazine.
Design by Re:modern. Photography by Helynn Ospina.
Photo of a midcentury open plan kitchen with flat-panel cabinets, medium wood cabinets, quartzite benchtops, white splashback, glass tile splashback, stainless steel appliances, brick floors, with island, blue floor, white benchtop and timber.
Photo of a midcentury open plan kitchen with flat-panel cabinets, medium wood cabinets, quartzite benchtops, white splashback, glass tile splashback, stainless steel appliances, brick floors, with island, blue floor, white benchtop and timber.
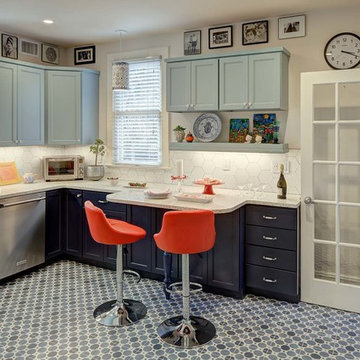
Wing Wong/Memories TTL
Design ideas for a mid-sized eclectic u-shaped kitchen in New York with a single-bowl sink, shaker cabinets, blue cabinets, quartz benchtops, white splashback, ceramic splashback, stainless steel appliances, porcelain floors, a peninsula, blue floor and multi-coloured benchtop.
Design ideas for a mid-sized eclectic u-shaped kitchen in New York with a single-bowl sink, shaker cabinets, blue cabinets, quartz benchtops, white splashback, ceramic splashback, stainless steel appliances, porcelain floors, a peninsula, blue floor and multi-coloured benchtop.
Kitchen with White Splashback and Blue Floor Design Ideas
8