Kitchen with White Splashback and Brick Splashback Design Ideas
Refine by:
Budget
Sort by:Popular Today
161 - 180 of 2,241 photos
Item 1 of 3
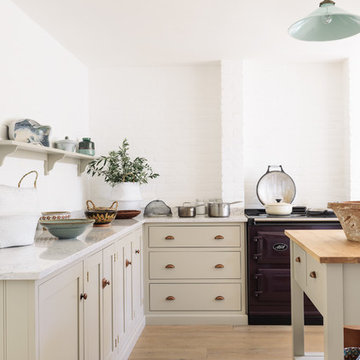
deVOL Kitchens
Inspiration for a mid-sized country l-shaped open plan kitchen in Other with a farmhouse sink, shaker cabinets, beige cabinets, quartzite benchtops, white splashback, brick splashback, coloured appliances, medium hardwood floors and with island.
Inspiration for a mid-sized country l-shaped open plan kitchen in Other with a farmhouse sink, shaker cabinets, beige cabinets, quartzite benchtops, white splashback, brick splashback, coloured appliances, medium hardwood floors and with island.
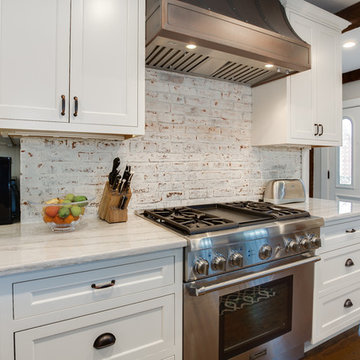
Tony Chabot - photographer
Pellinen Builders - general contractors
Design ideas for a mid-sized country l-shaped open plan kitchen in Providence with a farmhouse sink, beaded inset cabinets, white cabinets, quartzite benchtops, white splashback, brick splashback, stainless steel appliances, medium hardwood floors and with island.
Design ideas for a mid-sized country l-shaped open plan kitchen in Providence with a farmhouse sink, beaded inset cabinets, white cabinets, quartzite benchtops, white splashback, brick splashback, stainless steel appliances, medium hardwood floors and with island.
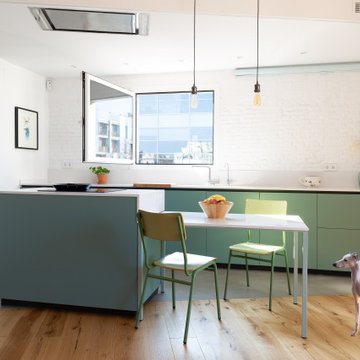
Fotografía: Valentín Hincû
Inspiration for a mid-sized contemporary l-shaped open plan kitchen in Barcelona with a single-bowl sink, flat-panel cabinets, green cabinets, quartz benchtops, white splashback, brick splashback, panelled appliances, medium hardwood floors, with island and white benchtop.
Inspiration for a mid-sized contemporary l-shaped open plan kitchen in Barcelona with a single-bowl sink, flat-panel cabinets, green cabinets, quartz benchtops, white splashback, brick splashback, panelled appliances, medium hardwood floors, with island and white benchtop.
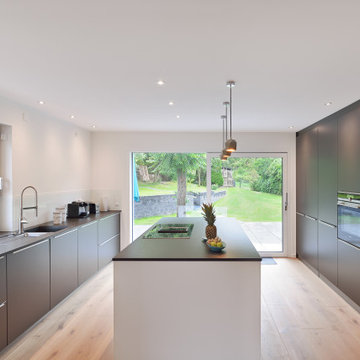
Durch den Wegfall der beiden Loggien konnten Küche und Esszimmer vergrößert werden. Außerdem wurden die Räume durch einen Wanddurchbruch vereint – der Blick reicht nun vom Esszimmer bis in den Garten.
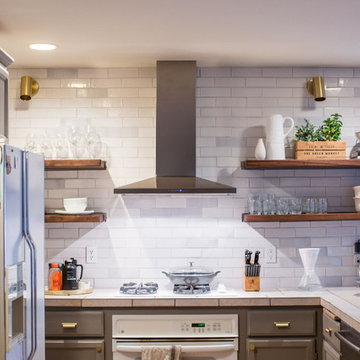
Design by Jitka Jahn
Inspiration for a mid-sized country u-shaped eat-in kitchen in Seattle with a drop-in sink, recessed-panel cabinets, beige cabinets, tile benchtops, white splashback, brick splashback, white appliances, medium hardwood floors, a peninsula, brown floor and beige benchtop.
Inspiration for a mid-sized country u-shaped eat-in kitchen in Seattle with a drop-in sink, recessed-panel cabinets, beige cabinets, tile benchtops, white splashback, brick splashback, white appliances, medium hardwood floors, a peninsula, brown floor and beige benchtop.

For this 2-bedroom condo in a classic Brooklyn brownstone, Cheung Showman Architects worked with the client to introduce a variety of material textures to a space previously characterized by plaster molding. Reclaimed wood floors, shelves made of old joists, and painted brick serve to change the feeling of 'history' in the apartment, supplementing the original molding's sharp classical lines with natural variation and layering over time.
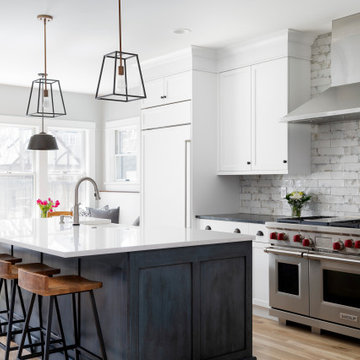
Design ideas for a large transitional galley kitchen in Denver with a farmhouse sink, shaker cabinets, white cabinets, white splashback, brick splashback, stainless steel appliances, with island, beige floor and black benchtop.
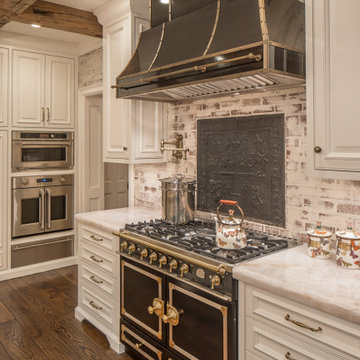
Kitchen (range and hood-vent)
Inspiration for a large traditional l-shaped kitchen in Omaha with a farmhouse sink, raised-panel cabinets, white cabinets, granite benchtops, white splashback, brick splashback, stainless steel appliances, medium hardwood floors, with island, brown floor and beige benchtop.
Inspiration for a large traditional l-shaped kitchen in Omaha with a farmhouse sink, raised-panel cabinets, white cabinets, granite benchtops, white splashback, brick splashback, stainless steel appliances, medium hardwood floors, with island, brown floor and beige benchtop.
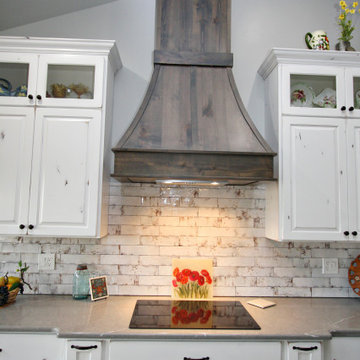
A beautiful open kitchen with rustic white custom cabinets with a walnut stove hood and accent island, complete with quartz countertops, foe wood tiled floor, and lots of wonderful accessories.
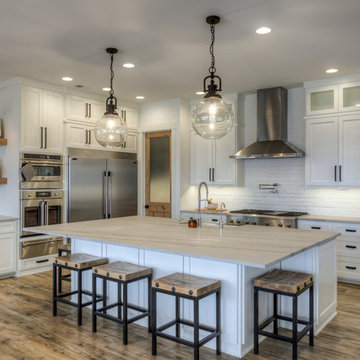
Tim Perry Photography
Photo of a country l-shaped kitchen in Omaha with a farmhouse sink, shaker cabinets, white cabinets, white splashback, brick splashback, stainless steel appliances, dark hardwood floors, with island, brown floor and grey benchtop.
Photo of a country l-shaped kitchen in Omaha with a farmhouse sink, shaker cabinets, white cabinets, white splashback, brick splashback, stainless steel appliances, dark hardwood floors, with island, brown floor and grey benchtop.
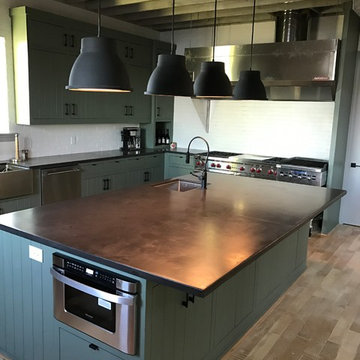
Custom Family lodge with full bar, dual sinks, concrete countertops, wood floors.
Inspiration for an expansive industrial l-shaped open plan kitchen in Dallas with a farmhouse sink, shaker cabinets, green cabinets, concrete benchtops, white splashback, brick splashback, stainless steel appliances, light hardwood floors, with island and beige floor.
Inspiration for an expansive industrial l-shaped open plan kitchen in Dallas with a farmhouse sink, shaker cabinets, green cabinets, concrete benchtops, white splashback, brick splashback, stainless steel appliances, light hardwood floors, with island and beige floor.
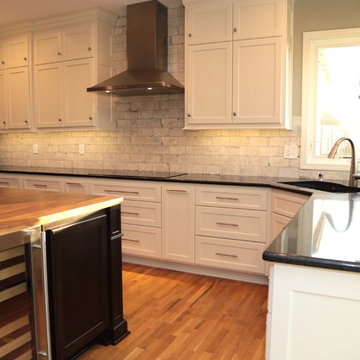
Mid-sized transitional u-shaped eat-in kitchen in Kansas City with an undermount sink, shaker cabinets, white cabinets, granite benchtops, white splashback, brick splashback, stainless steel appliances, light hardwood floors, with island and brown floor.
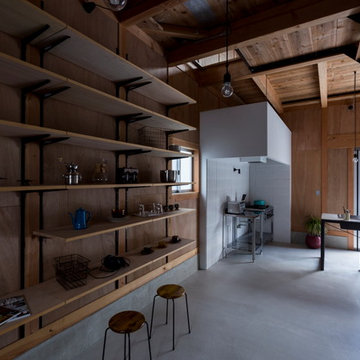
Design ideas for a mid-sized country single-wall eat-in kitchen in Other with an integrated sink, open cabinets, grey cabinets, stainless steel benchtops, white splashback, brick splashback, black appliances, concrete floors, with island, grey floor and grey benchtop.
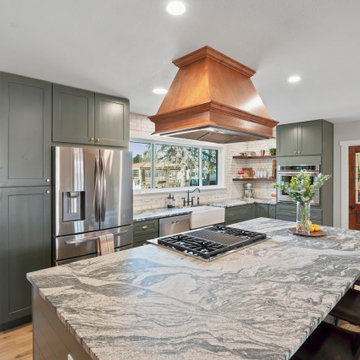
This is one of our favorite kitchen projects! We started by deleting two walls and a closet, followed by framing in the new eight foot window and walk-in pantry. We stretched the existing kitchen across the entire room, and built a huge nine foot island with a gas range and custom hood. New cabinets, appliances, elm flooring, custom woodwork, all finished off with a beautiful rustic white brick.
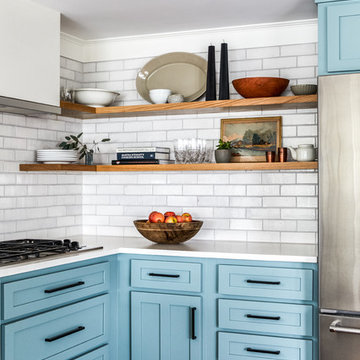
Design: Heidi LaChapelle Interiors Photos: Erin Little
This is an example of a mid-sized country u-shaped eat-in kitchen in Portland Maine with shaker cabinets, blue cabinets, white splashback, brick splashback, stainless steel appliances, medium hardwood floors, no island, red floor and white benchtop.
This is an example of a mid-sized country u-shaped eat-in kitchen in Portland Maine with shaker cabinets, blue cabinets, white splashback, brick splashback, stainless steel appliances, medium hardwood floors, no island, red floor and white benchtop.
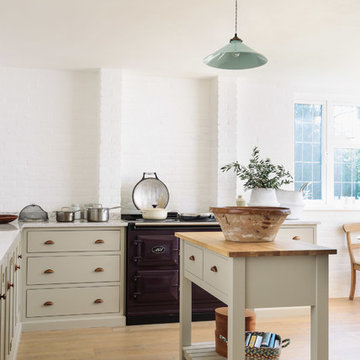
deVOL Kitchens
This is an example of a mid-sized country l-shaped open plan kitchen in Other with a farmhouse sink, shaker cabinets, beige cabinets, quartzite benchtops, white splashback, brick splashback, coloured appliances, medium hardwood floors and with island.
This is an example of a mid-sized country l-shaped open plan kitchen in Other with a farmhouse sink, shaker cabinets, beige cabinets, quartzite benchtops, white splashback, brick splashback, coloured appliances, medium hardwood floors and with island.
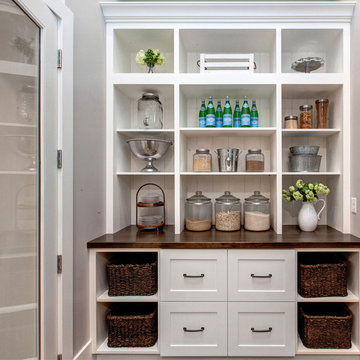
Inspiration for a large country u-shaped open plan kitchen in Salt Lake City with concrete floors, an undermount sink, flat-panel cabinets, light wood cabinets, quartzite benchtops, white splashback, brick splashback, stainless steel appliances and a peninsula.
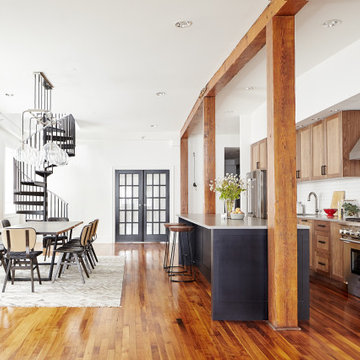
Custom walnut shaker cabinetry with painted island, concrete-look quartz countertops, and glazed brick tile backsplash. Open loft concept with adjacent dining area and spiral stair to upper level.
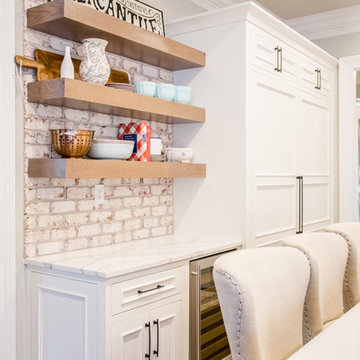
Complete kitchen renovation with new custom cabinets and open shelves. Whit cabinet color and stained oak island with custom range hood. Also renovated laundry room, powder room, and lockers.
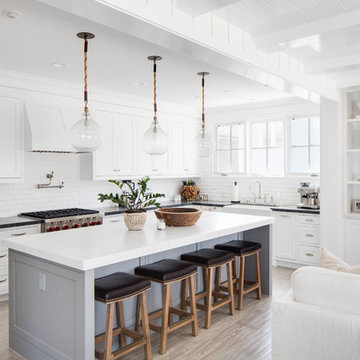
Design ideas for a beach style l-shaped open plan kitchen in Orange County with a farmhouse sink, shaker cabinets, white cabinets, white splashback, stainless steel appliances, with island and brick splashback.
Kitchen with White Splashback and Brick Splashback Design Ideas
9