Kitchen with White Splashback and Cement Tile Splashback Design Ideas
Refine by:
Budget
Sort by:Popular Today
141 - 160 of 3,910 photos
Item 1 of 3
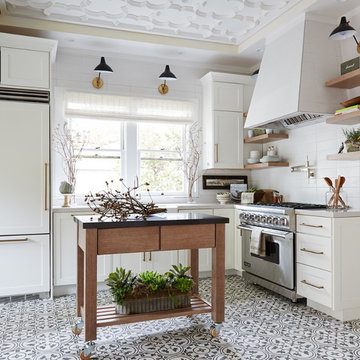
Mid-sized contemporary l-shaped kitchen in Las Vegas with a farmhouse sink, shaker cabinets, white cabinets, white splashback, cement tile splashback, stainless steel appliances, cement tiles and with island.
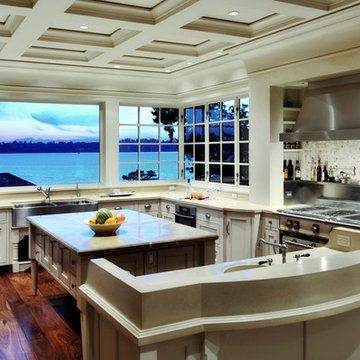
The views from this kitchen required clever uses of space to make room for expansive windows. The resulting bright and cheery space has an abundance of workspace and storage with professional style appliances that make it functional too.

Photo of a large contemporary galley open plan kitchen in Perth with an integrated sink, white cabinets, limestone benchtops, white splashback, cement tile splashback, panelled appliances, light hardwood floors, with island, beige floor and grey benchtop.

Mid-sized traditional u-shaped separate kitchen in Milwaukee with a farmhouse sink, recessed-panel cabinets, white cabinets, with island, grey floor, marble benchtops, white splashback, cement tile splashback, panelled appliances, porcelain floors and multi-coloured benchtop.
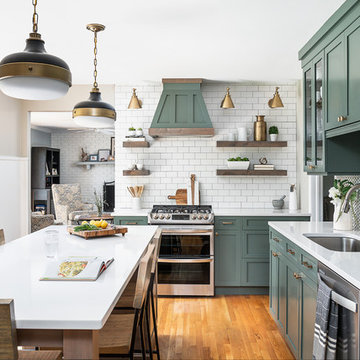
Cabinets were updated with an amazing green paint color, the layout was reconfigured, and beautiful nature-themed textures were added throughout. The bold cabinet color, rich wood finishes, and warm metal tones featured in this kitchen are second to none!
Cabinetry Color: Rainy Afternoon by Benjamin Moore
Walls: Revere Pewter by Benjamin Moore
Island and shelves: Knotty Alder in "Winter" stain
Photo credit: Picture Perfect House
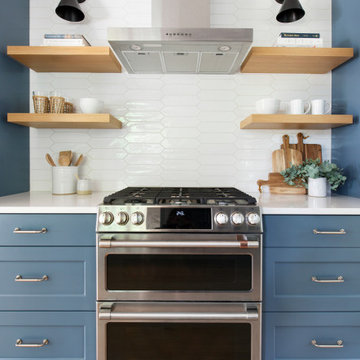
Relocating to Portland, Oregon from California, this young family immediately hired Amy to redesign their newly purchased home to better fit their needs. The project included updating the kitchen, hall bath, and adding an en suite to their master bedroom. Removing a wall between the kitchen and dining allowed for additional counter space and storage along with improved traffic flow and increased natural light to the heart of the home. This galley style kitchen is focused on efficiency and functionality through custom cabinets with a pantry boasting drawer storage topped with quartz slab for durability, pull-out storage accessories throughout, deep drawers, and a quartz topped coffee bar/ buffet facing the dining area. The master bath and hall bath were born out of a single bath and a closet. While modest in size, the bathrooms are filled with functionality and colorful design elements. Durable hex shaped porcelain tiles compliment the blue vanities topped with white quartz countertops. The shower and tub are both tiled in handmade ceramic tiles, bringing much needed texture and movement of light to the space. The hall bath is outfitted with a toe-kick pull-out step for the family’s youngest member!

Design ideas for a large scandinavian l-shaped open plan kitchen in Omaha with an undermount sink, shaker cabinets, white cabinets, quartzite benchtops, white splashback, cement tile splashback, panelled appliances, medium hardwood floors, with island, brown floor, grey benchtop and vaulted.
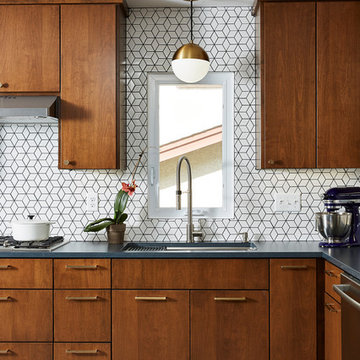
Photo of a mid-sized midcentury separate kitchen in Minneapolis with an undermount sink, flat-panel cabinets, medium wood cabinets, quartz benchtops, white splashback, cement tile splashback, stainless steel appliances, cement tiles, no island, grey floor and black benchtop.
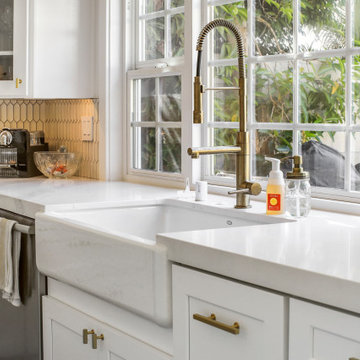
This Rustic Contemporary kitchen is a homeowner's delight. This kitchen was designed to be fresh, bright and current with an oversized island creating a large even workspace, storage and seating for family gatherings, as well as entertaining purposes
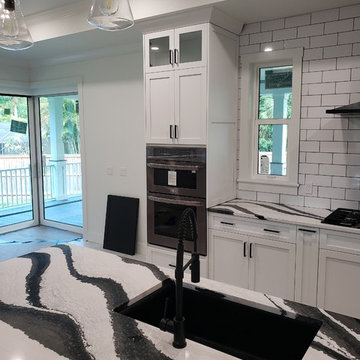
Custom Kitchen. White painted maple cabinetry, shaker doors, contemporary hardware, Cambria Bentley Quartz
Design ideas for a mid-sized transitional single-wall open plan kitchen in Tampa with a drop-in sink, shaker cabinets, white cabinets, quartz benchtops, white splashback, cement tile splashback, stainless steel appliances, with island, white floor and white benchtop.
Design ideas for a mid-sized transitional single-wall open plan kitchen in Tampa with a drop-in sink, shaker cabinets, white cabinets, quartz benchtops, white splashback, cement tile splashback, stainless steel appliances, with island, white floor and white benchtop.
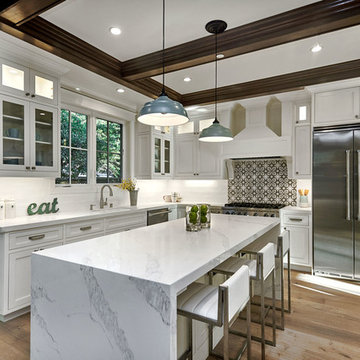
Arch Studio, Inc. Architecture & Interiors 2018
Mid-sized transitional u-shaped kitchen in San Francisco with an undermount sink, shaker cabinets, white cabinets, quartz benchtops, white splashback, cement tile splashback, stainless steel appliances, light hardwood floors, with island, white benchtop and beige floor.
Mid-sized transitional u-shaped kitchen in San Francisco with an undermount sink, shaker cabinets, white cabinets, quartz benchtops, white splashback, cement tile splashback, stainless steel appliances, light hardwood floors, with island, white benchtop and beige floor.
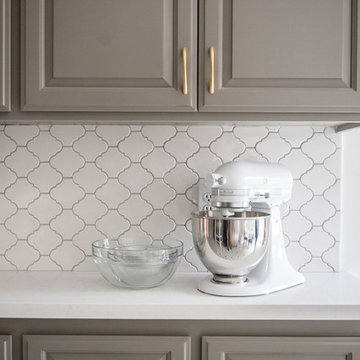
Design ideas for a large contemporary galley eat-in kitchen in San Francisco with grey cabinets, white splashback, cement tiles, stainless steel appliances, no island, beaded inset cabinets, quartz benchtops, cement tile splashback, grey floor and white benchtop.
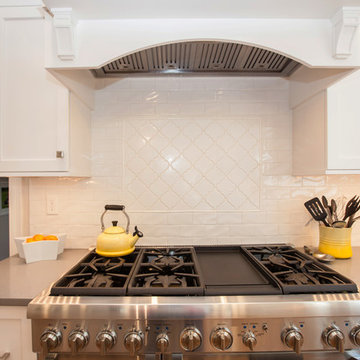
This contemporary kitchen design is the ideal space to host quiet family dinners or large gatherings. The white kitchen cabinets and matching island are perfectly complemented by stainless steel appliances and hardwood floors. The island offers seating, a built in microwave, and extra work space. The wall cabinetry includes a large customized pantry, a beverage bar with bi-fold doors and shelves to display glassware, and a wine refrigerator. The design is complemented by a multi-layered lighting design that includes in cabinet and undercabinet lights, a chandelier, and island lighting. Photos by Susan Hagstrom
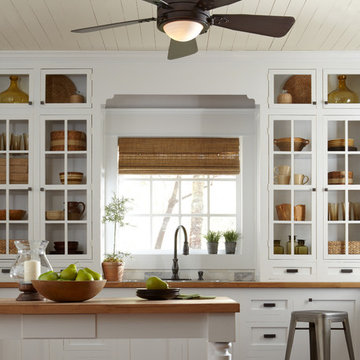
Rustic Iron Ceiling Fan with Chestnut Washed Blades
Rustic iron motor finish
Rustic iron finished blades
52" Blade span
Includes 6" downrod
Fan height, blade to ceiling 11"
Overall height, ceiling to bottom of light kit 17.5"
Integrated downlight features frosted glass
Supplied with (2) 35 watt G9 light bulbs for light kit
15 degree blade pitch designed for optimal air
Includes wall/hand remote control system with downlight feature
Premium power 172 X 14 mm torque-induction motor for whisper quiet operation
Triple capacitor, 3 speed reversible motor
Precision balanced motor and blades for wobble-free operation
Vintage Industrial Collection
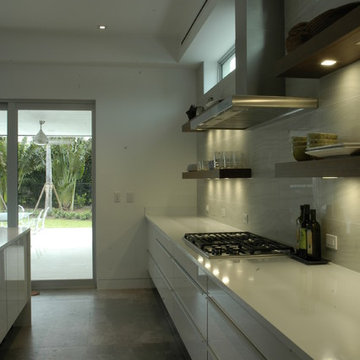
Rob Bramhall
Design ideas for a mid-sized modern galley eat-in kitchen in Miami with an undermount sink, open cabinets, white cabinets, quartzite benchtops, white splashback, cement tile splashback, white appliances, porcelain floors and with island.
Design ideas for a mid-sized modern galley eat-in kitchen in Miami with an undermount sink, open cabinets, white cabinets, quartzite benchtops, white splashback, cement tile splashback, white appliances, porcelain floors and with island.
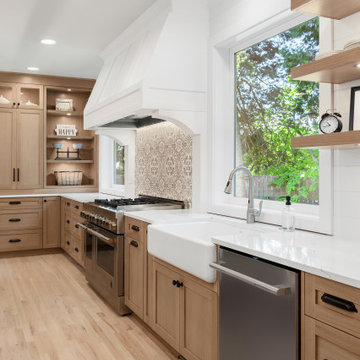
Large country l-shaped eat-in kitchen in Portland with a farmhouse sink, shaker cabinets, light wood cabinets, quartz benchtops, white splashback, cement tile splashback, stainless steel appliances, light hardwood floors, multiple islands and white benchtop.

Inspiration for a mid-sized modern galley kitchen pantry in Orlando with a drop-in sink, raised-panel cabinets, white cabinets, laminate benchtops, white splashback, cement tile splashback, white appliances, ceramic floors, with island, white floor, white benchtop and coffered.
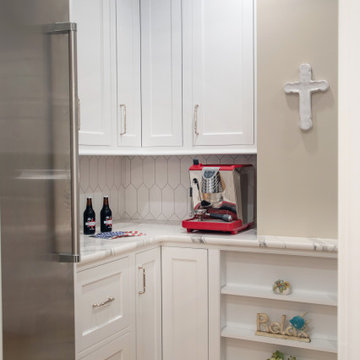
This is an example of a mid-sized transitional l-shaped separate kitchen in Milwaukee with an undermount sink, beaded inset cabinets, white cabinets, quartz benchtops, white splashback, cement tile splashback, white appliances, light hardwood floors, with island, brown floor, white benchtop and timber.
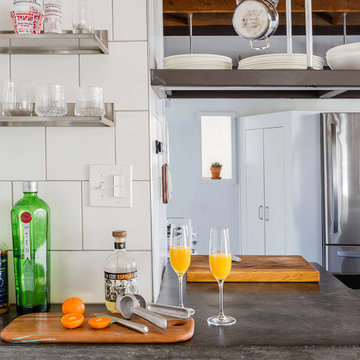
Photo of a mid-sized contemporary l-shaped eat-in kitchen in Boston with an undermount sink, open cabinets, white cabinets, concrete benchtops, white splashback, cement tile splashback, white appliances, a peninsula, grey benchtop and exposed beam.
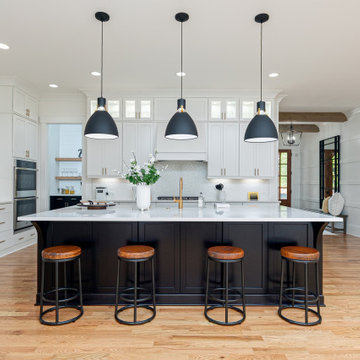
Open kitchen
Large arts and crafts l-shaped open plan kitchen in Atlanta with a farmhouse sink, shaker cabinets, black cabinets, quartzite benchtops, white splashback, cement tile splashback, stainless steel appliances, medium hardwood floors, with island, brown floor, white benchtop and exposed beam.
Large arts and crafts l-shaped open plan kitchen in Atlanta with a farmhouse sink, shaker cabinets, black cabinets, quartzite benchtops, white splashback, cement tile splashback, stainless steel appliances, medium hardwood floors, with island, brown floor, white benchtop and exposed beam.
Kitchen with White Splashback and Cement Tile Splashback Design Ideas
8