Kitchen with White Splashback and Linoleum Floors Design Ideas
Refine by:
Budget
Sort by:Popular Today
161 - 180 of 1,900 photos
Item 1 of 3
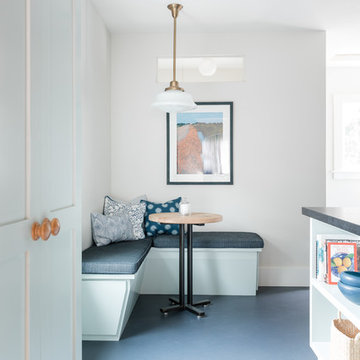
Small functional urban breakfast nook across from kitchen maximizes usable entertaining space.
Inspiration for a mid-sized transitional u-shaped eat-in kitchen in Sacramento with a drop-in sink, shaker cabinets, blue cabinets, granite benchtops, white splashback, brick splashback, stainless steel appliances, linoleum floors, a peninsula, blue floor and black benchtop.
Inspiration for a mid-sized transitional u-shaped eat-in kitchen in Sacramento with a drop-in sink, shaker cabinets, blue cabinets, granite benchtops, white splashback, brick splashback, stainless steel appliances, linoleum floors, a peninsula, blue floor and black benchtop.

In a picturesque Fort Worth home, a recent kitchen renovation has brought a fresh, Scandinavian charm to the heart of the house. The focal point of this transformation is the exquisite dusty emerald shaker-style cabinets, their subtle green hue lending an air of sophistication. Accentuating the cabinets are elegant gold handles, adding a touch of luxury to the design. Light oak flooring gracefully spans the kitchen's expanse, radiating warmth and contrast against the white quartz countertops, which provide both a pristine workspace and a seamless blend with the clean white walls. This modern kitchen renovation in Fort Worth seamlessly marries aesthetics and functionality, creating a welcoming space where culinary creativity flourishes.
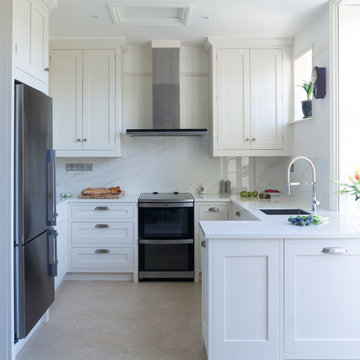
Our client was looking to create a traditional kitchen with a contemporary twist, a design that maximised storage in a relatively small space.
We were to incorporate an existing freestanding oven and the client was keen on a Fisher & Paykel fridge freezer.
The combination of the shaker-style cabinetry and the high-gloss porcelain worktops give a clean, crisp finish and meets the contemporary design brief.
On the opposite side of the room we converted a tall built-in cupboard that included a bespoke dog bed for their six year old Cocker Spaniel.
We installed the internal window to allow light to flood the hall and stairs, but also to give another perspective within the room.
The addition of the dining table, mirror and light fitting compliment the space perfectly, and help to achieve an overall result of room that's both warm and welcoming and meets the client brief completely.
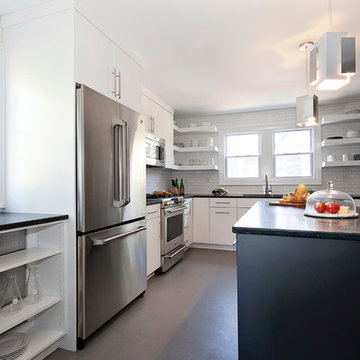
Lastly, docking stations for various electronic devices along with flat screen TVs and creating storage for these items is high on everyone’s list along with added storage for pots, pans, spices, cookbooks, etc. Creating storage for a kitchen’s entire myriad of tools remains a high priority for homeowners as they request a place for everything and everything in its place. Clean lines and clean appearances-no clutter on countertops-is at the top of today’s wish list. Photo by Chrissy Racho
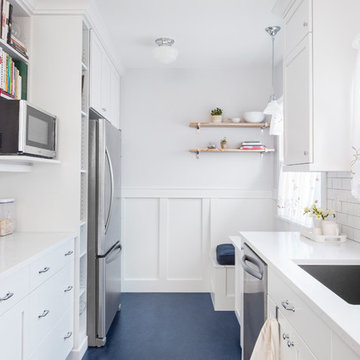
© Cindy Apple Photography
Mid-sized transitional galley separate kitchen in Seattle with an undermount sink, shaker cabinets, white cabinets, quartz benchtops, white splashback, subway tile splashback, stainless steel appliances, linoleum floors, no island and blue floor.
Mid-sized transitional galley separate kitchen in Seattle with an undermount sink, shaker cabinets, white cabinets, quartz benchtops, white splashback, subway tile splashback, stainless steel appliances, linoleum floors, no island and blue floor.
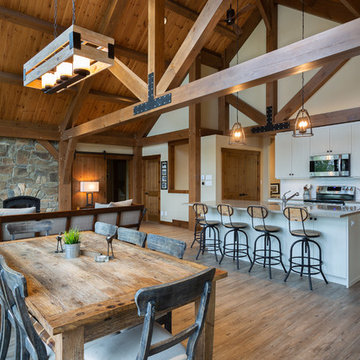
Blending old and new, rustic and contemporary. A custom build allows you to do all these things. Merging all these things when done right, is seamless and beautiful. Make your great room perfectly suited to you.
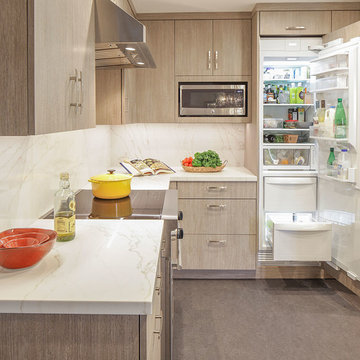
Francis Combes
Small contemporary u-shaped separate kitchen in San Francisco with an undermount sink, flat-panel cabinets, brown cabinets, quartz benchtops, white splashback, stone slab splashback, panelled appliances, linoleum floors, no island, grey floor and white benchtop.
Small contemporary u-shaped separate kitchen in San Francisco with an undermount sink, flat-panel cabinets, brown cabinets, quartz benchtops, white splashback, stone slab splashback, panelled appliances, linoleum floors, no island, grey floor and white benchtop.
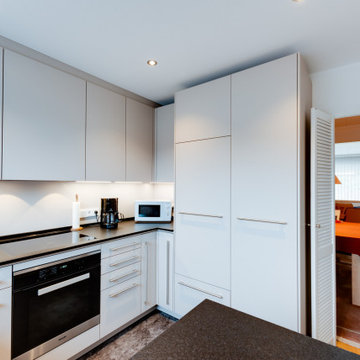
Die flächenbündigen Schrankfronten sind an den Oberschränken grifflos, am deckenhohen Seitenschrank mit eleganten Chromleisten konzipiert. Dazu bringt die dunkle Laminat-Arbeitsplatte stilvolles Flair in die Optik ein. Edel wirken dazu auch die schwarzen Elektrogeräte, die wie der Herd mit Chromverzierungen oder wie die Kochfläche mit Touch-Bedienung die Funktionalität der modernen Ballerina-Küche bereit halten.
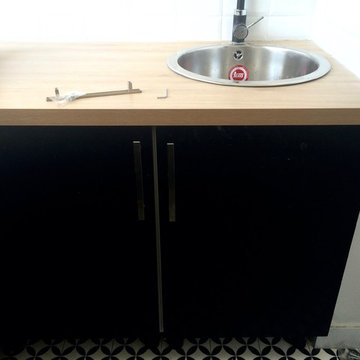
Avant/ Après: nouveau plan de travail avec l'évier encastré. un bac rond unique pour un gain de place, face à la fenêtre pour profiter de la lumière naturelle.
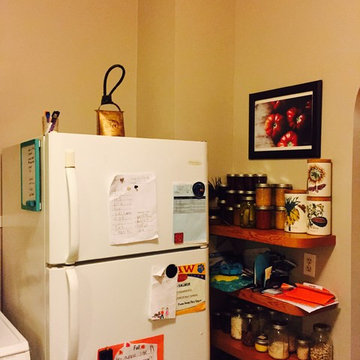
Before
Michelle Ruber
Photo of a small modern u-shaped separate kitchen in Portland with an undermount sink, shaker cabinets, light wood cabinets, concrete benchtops, white splashback, ceramic splashback, stainless steel appliances, linoleum floors and no island.
Photo of a small modern u-shaped separate kitchen in Portland with an undermount sink, shaker cabinets, light wood cabinets, concrete benchtops, white splashback, ceramic splashback, stainless steel appliances, linoleum floors and no island.

We removed a peninsula to make the kitchen for this condo in the Adirondacks larger. The kitchen is now part of the open plan first floor that allows the grand view of the mountains and lake take center stage. Matching Wrought Iron grey with Cascade White cabinetry from Plain & Fancy gives dimension to this small kitchen without giving it a crowded feel. GE Cafe appliances match perfectly with the Wrought Iron grey cabinets, and the honey bronze hardware adds richness to the both the appliances and the cabinetry.
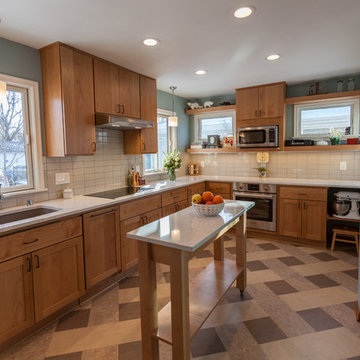
This 1901-built bungalow in the Longfellow neighborhood of South Minneapolis was ready for a new functional kitchen. The homeowners love Scandinavian design, so the new space melds the bungalow home with Scandinavian design influences.
A wall was removed between the existing kitchen and old breakfast nook for an expanded kitchen footprint.
Marmoleum modular tile floor was installed in a custom pattern, as well as new windows throughout. New Crystal Cabinetry natural alder cabinets pair nicely with the Cambria quartz countertops in the Torquay design, and the new simple stacked ceramic backsplash.
All new electrical and LED lighting throughout, along with windows on three walls create a wonderfully bright space.
Sleek, stainless steel appliances were installed, including a Bosch induction cooktop.
Storage components were included, like custom cabinet pull-outs, corner cabinet pull-out, spice racks, and floating shelves.
One of our favorite features is the movable island on wheels that can be placed in the center of the room for serving and prep, OR it can pocket next to the southwest window for a cozy eat-in space to enjoy coffee and tea.
Overall, the new space is simple, clean and cheerful. Minimal clean lines and natural materials are great in a Minnesotan home.
Designed by: Emily Blonigen.
See full details, including before photos at https://www.castlebri.com/kitchens/project-3408-1/
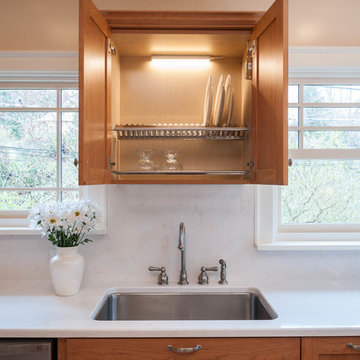
Jesse Young Photography
A 1920's home gets a brand new kitchen - tearing down to the studs and putting it back together again with a more spacious and functional kitchen.
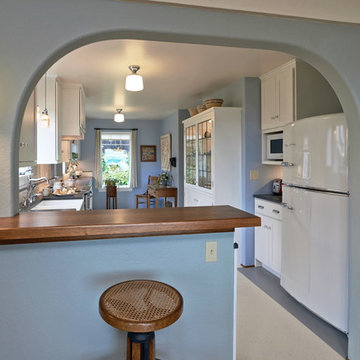
© Dale Lang, 2015
Design ideas for a large arts and crafts galley eat-in kitchen in Seattle with a farmhouse sink, recessed-panel cabinets, white cabinets, solid surface benchtops, white splashback, ceramic splashback, stainless steel appliances, linoleum floors and no island.
Design ideas for a large arts and crafts galley eat-in kitchen in Seattle with a farmhouse sink, recessed-panel cabinets, white cabinets, solid surface benchtops, white splashback, ceramic splashback, stainless steel appliances, linoleum floors and no island.
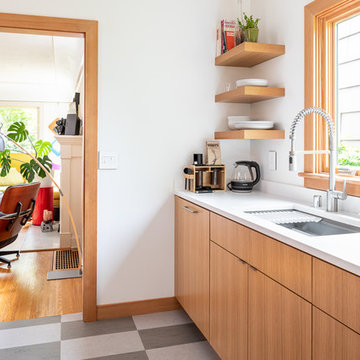
Cindy Apple
Inspiration for a small modern kitchen in Seattle with an undermount sink, flat-panel cabinets, light wood cabinets, quartz benchtops, white splashback, ceramic splashback, stainless steel appliances, linoleum floors, with island, multi-coloured floor and white benchtop.
Inspiration for a small modern kitchen in Seattle with an undermount sink, flat-panel cabinets, light wood cabinets, quartz benchtops, white splashback, ceramic splashback, stainless steel appliances, linoleum floors, with island, multi-coloured floor and white benchtop.
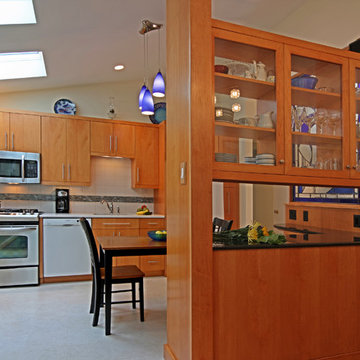
The kitchen of this late-1950s ranch home was separated from the dining and living areas by two walls. To gain more storage and create a sense of openness, two banks of custom cabinetry replace the walls. The installation of multiple skylights floods the space with light. The remodel respects the mid-20th century lines of the home while giving it a 21st century freshness. Photo by Mosby Building Arts.
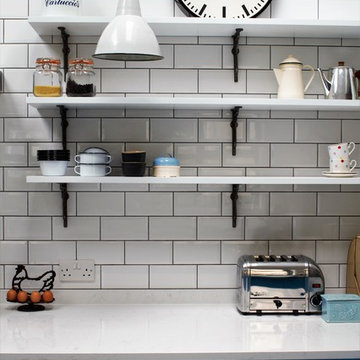
Sustainable Kitchens - Industrial Kitchen with American Diner Feel. White shelving on vintage Duckett design brackets attached to white metro tiles with dark grout. The Farrow & Ball St Giles blue on the flat panel drawers and cabinets with routed pulls is definitely a showstopper. Vintage accessories along with a Dualit toaster and Newgate clock add personality to the theme.
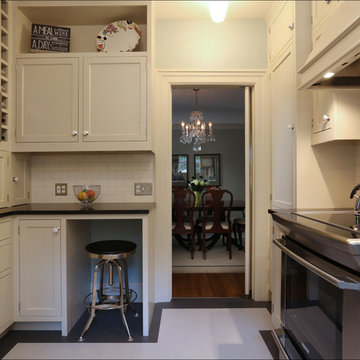
A small desk space tucks into a corner while open shelving above the cabinets leaves room to display a few special items. Photos by Photo Art Portraits, Design by Chelly Wentworth
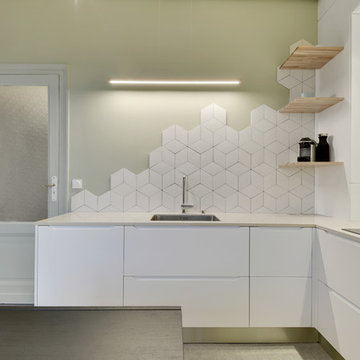
Stanislas Ledoux pour Agence Ossibus
This is an example of a mid-sized modern l-shaped separate kitchen in Bordeaux with an integrated sink, beaded inset cabinets, white cabinets, quartzite benchtops, white splashback, ceramic splashback, panelled appliances, linoleum floors, no island, grey floor and beige benchtop.
This is an example of a mid-sized modern l-shaped separate kitchen in Bordeaux with an integrated sink, beaded inset cabinets, white cabinets, quartzite benchtops, white splashback, ceramic splashback, panelled appliances, linoleum floors, no island, grey floor and beige benchtop.
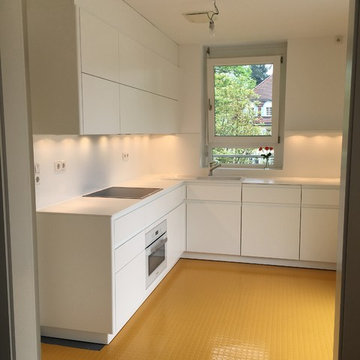
Keine Griffe, keine Farbe, nur Form und Struktur, edler Lack in Seidenmatt mit samtiger Corian-Arbeitsplatte. Das Alles auf einem bestehenden Fußboden in sonnenstrahlengelb.
Kitchen with White Splashback and Linoleum Floors Design Ideas
9