Kitchen with White Splashback and Shiplap Splashback Design Ideas
Refine by:
Budget
Sort by:Popular Today
101 - 120 of 557 photos
Item 1 of 3
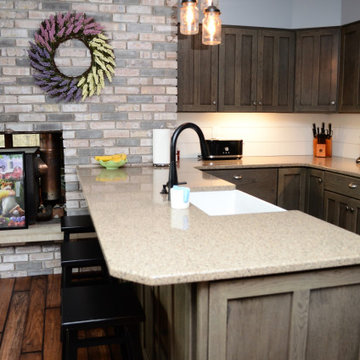
Cabinet Brand: Haas Signature Collection
Wood Species: Rustic Hickory
Cabinet Finish: Barnwood
Door Style: Mission V
Counter top: Viatera Quartz, Double Radius edge, Solar Canyon color
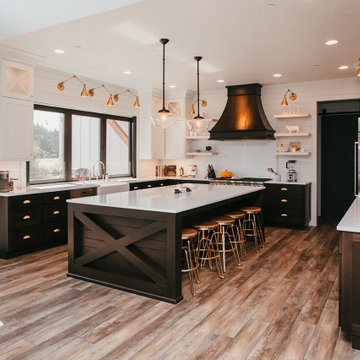
Farmhouse kitchen with stained and painted custom cabinetry. Beauftiful large island, custom wood range hood, and floating shelves.
This is an example of an expansive country u-shaped kitchen in Portland with a farmhouse sink, shaker cabinets, dark wood cabinets, quartz benchtops, white splashback, shiplap splashback, medium hardwood floors, with island and brown floor.
This is an example of an expansive country u-shaped kitchen in Portland with a farmhouse sink, shaker cabinets, dark wood cabinets, quartz benchtops, white splashback, shiplap splashback, medium hardwood floors, with island and brown floor.
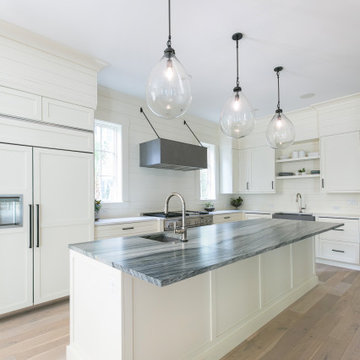
Before rennovation
This is an example of a mid-sized transitional l-shaped eat-in kitchen in Charleston with an undermount sink, shaker cabinets, white cabinets, quartzite benchtops, white splashback, shiplap splashback, panelled appliances, medium hardwood floors, with island, brown floor and black benchtop.
This is an example of a mid-sized transitional l-shaped eat-in kitchen in Charleston with an undermount sink, shaker cabinets, white cabinets, quartzite benchtops, white splashback, shiplap splashback, panelled appliances, medium hardwood floors, with island, brown floor and black benchtop.
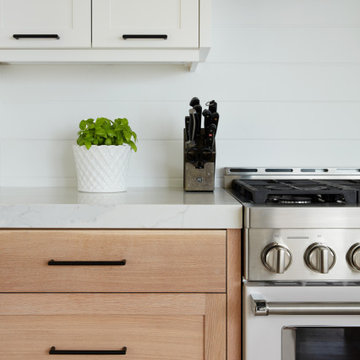
A contemporary light kitchen with white painted cabinetry, and natural rift white oak and maple cabinets and drawers.
This is an example of a mid-sized contemporary l-shaped open plan kitchen in Toronto with an undermount sink, shaker cabinets, white cabinets, quartz benchtops, white splashback, shiplap splashback, stainless steel appliances, light hardwood floors, with island, beige floor, white benchtop and timber.
This is an example of a mid-sized contemporary l-shaped open plan kitchen in Toronto with an undermount sink, shaker cabinets, white cabinets, quartz benchtops, white splashback, shiplap splashback, stainless steel appliances, light hardwood floors, with island, beige floor, white benchtop and timber.
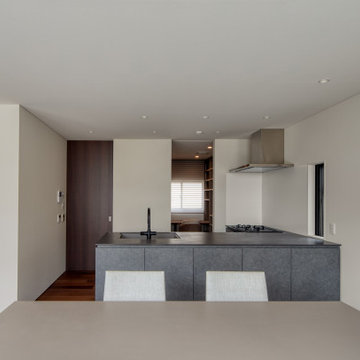
流し台は当事務所でデザインして制作しています
食器棚は置くのパントリーに有りここには冷蔵庫、レンジ
などが置いてあり、キッチンをスッキリ見せるようにしています
Mid-sized modern l-shaped open plan kitchen in Fukuoka with an undermount sink, flat-panel cabinets, grey cabinets, quartz benchtops, white splashback, shiplap splashback, black appliances, dark hardwood floors, a peninsula, brown floor, black benchtop and wallpaper.
Mid-sized modern l-shaped open plan kitchen in Fukuoka with an undermount sink, flat-panel cabinets, grey cabinets, quartz benchtops, white splashback, shiplap splashback, black appliances, dark hardwood floors, a peninsula, brown floor, black benchtop and wallpaper.
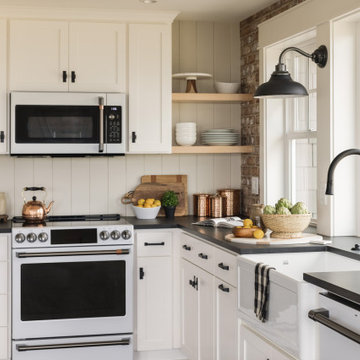
Mid-sized country l-shaped open plan kitchen in Portland with a farmhouse sink, shaker cabinets, white cabinets, quartz benchtops, white splashback, shiplap splashback, white appliances, dark hardwood floors, no island and black benchtop.
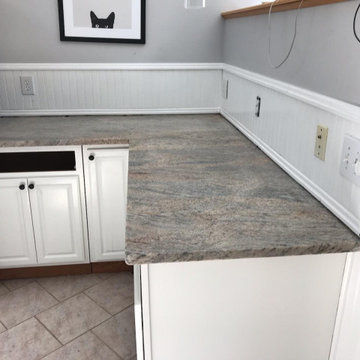
Cielo De Marfil (97 1394PL), eased edge, single basin, stainless steel undermount sink .
Photo of a mid-sized open plan kitchen in Other with a single-bowl sink, raised-panel cabinets, white cabinets, granite benchtops, white splashback, shiplap splashback, stainless steel appliances, porcelain floors, a peninsula, beige floor and grey benchtop.
Photo of a mid-sized open plan kitchen in Other with a single-bowl sink, raised-panel cabinets, white cabinets, granite benchtops, white splashback, shiplap splashback, stainless steel appliances, porcelain floors, a peninsula, beige floor and grey benchtop.
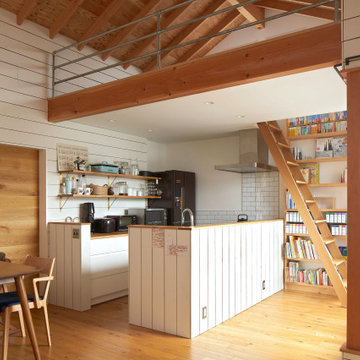
Inspiration for a mid-sized country galley open plan kitchen in Yokohama with stainless steel benchtops, white splashback, shiplap splashback and a peninsula.
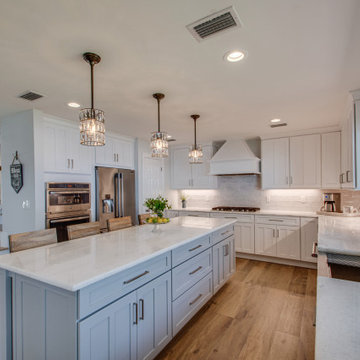
This home in Niceville received a whole home renovation. The exterior was updated with a faux window added to the second story to create continuity, Inside, the ceilings were raised, a wall was removed to open the foyer, the kitchen was moved to take advantage of the waterfront views and fireplaces removed from either end of the living area.
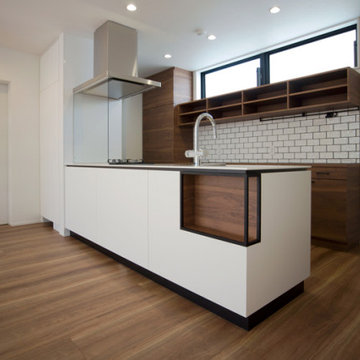
This is an example of a small modern single-wall open plan kitchen in Other with an integrated sink, beaded inset cabinets, dark wood cabinets, solid surface benchtops, white splashback, shiplap splashback, stainless steel appliances, plywood floors, brown floor, white benchtop and wallpaper.
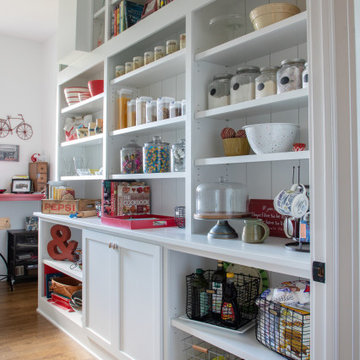
Country store pantry has open shelving with paneled interior.
Design ideas for a large transitional single-wall kitchen pantry in Milwaukee with open cabinets, white cabinets, wood benchtops, white splashback, shiplap splashback, medium hardwood floors, no island and white benchtop.
Design ideas for a large transitional single-wall kitchen pantry in Milwaukee with open cabinets, white cabinets, wood benchtops, white splashback, shiplap splashback, medium hardwood floors, no island and white benchtop.
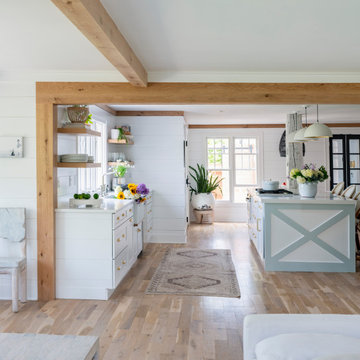
Design ideas for a large beach style u-shaped eat-in kitchen in Other with a farmhouse sink, shaker cabinets, white cabinets, quartz benchtops, white splashback, shiplap splashback, stainless steel appliances, light hardwood floors, with island, brown floor, white benchtop and exposed beam.
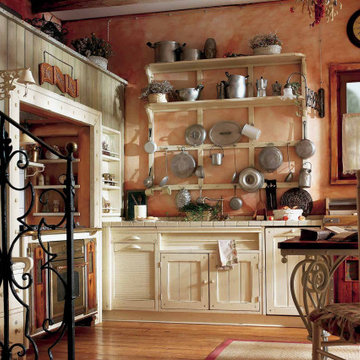
Here's a stunning modern farmhouse kitchen By Darash. Authentic barn cabinet doors bring the country while open shelves painted in white add a farmhouse kitchen edge.
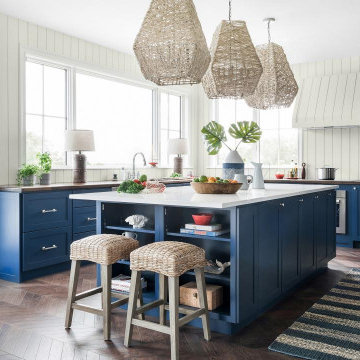
Design ideas for a large u-shaped open plan kitchen in Other with a drop-in sink, beaded inset cabinets, blue cabinets, quartzite benchtops, white splashback, shiplap splashback, stainless steel appliances, dark hardwood floors, with island, brown floor and white benchtop.
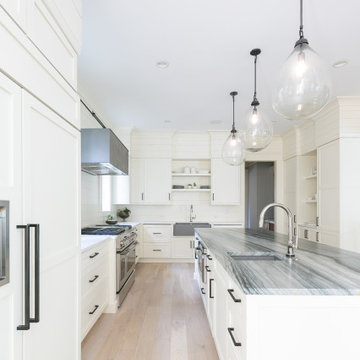
Before rennovation
This is an example of a mid-sized transitional l-shaped eat-in kitchen in Charleston with an undermount sink, shaker cabinets, white cabinets, quartzite benchtops, white splashback, shiplap splashback, panelled appliances, medium hardwood floors, with island, brown floor and black benchtop.
This is an example of a mid-sized transitional l-shaped eat-in kitchen in Charleston with an undermount sink, shaker cabinets, white cabinets, quartzite benchtops, white splashback, shiplap splashback, panelled appliances, medium hardwood floors, with island, brown floor and black benchtop.
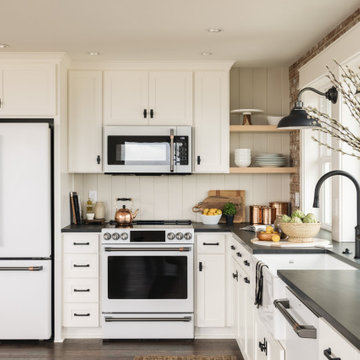
Photo of a mid-sized country open plan kitchen in Portland with a farmhouse sink, shaker cabinets, white cabinets, quartz benchtops, white splashback, shiplap splashback, white appliances, dark hardwood floors, no island and black benchtop.
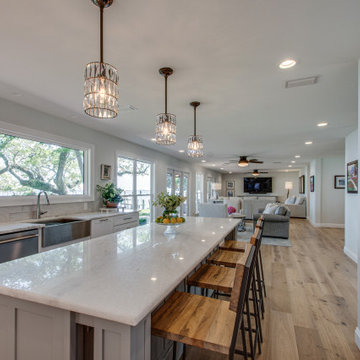
This home in Niceville received a whole home renovation. The exterior was updated with a faux window added to the second story to create continuity, Inside, the ceilings were raised, a wall was removed to open the foyer, the kitchen was moved to take advantage of the waterfront views and fireplaces removed from either end of the living area.
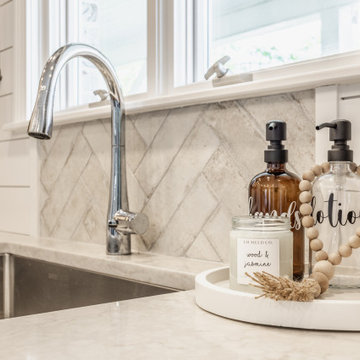
Stunning lake house kitchen - full renovation. Our clients wanted to take advantage of the high ceilings and take the cabinets all the way up to the ceiling.
We renovated the main level of this home with new flooring, new stair treads and a quick half bathroom refresh.
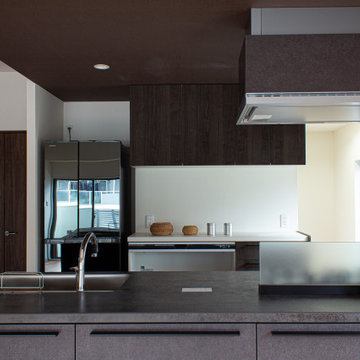
調理の場所も心地よいと、料理も楽しく、よりおいしくできるもの。サイドからの光がきれいに入るキッチンは、建て主の個性により沿った、ダークグレーとダークブラウンの質感に彩られています。鉢植えの緑の植栽が映える様に、食材も映えてくれます。
ルーバー天井の家・東京都板橋区
This is an example of a mid-sized country single-wall open plan kitchen in Other with an undermount sink, beaded inset cabinets, distressed cabinets, stainless steel benchtops, white splashback, shiplap splashback, black appliances, medium hardwood floors, a peninsula, brown floor, grey benchtop and wallpaper.
This is an example of a mid-sized country single-wall open plan kitchen in Other with an undermount sink, beaded inset cabinets, distressed cabinets, stainless steel benchtops, white splashback, shiplap splashback, black appliances, medium hardwood floors, a peninsula, brown floor, grey benchtop and wallpaper.
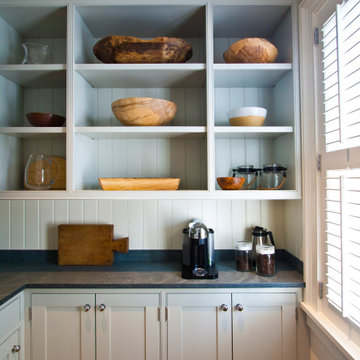
Design ideas for a small traditional l-shaped separate kitchen in Boston with shaker cabinets, grey cabinets, marble benchtops, white splashback, shiplap splashback, no island and brown floor.
Kitchen with White Splashback and Shiplap Splashback Design Ideas
6