Kitchen with White Splashback and Slate Splashback Design Ideas
Refine by:
Budget
Sort by:Popular Today
81 - 100 of 138 photos
Item 1 of 3
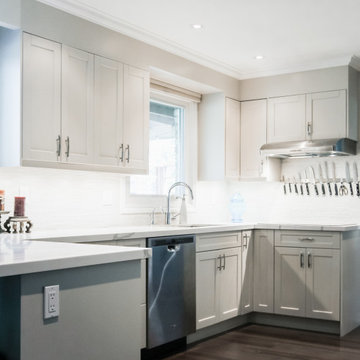
Inspiration for a modern kitchen in Toronto with an undermount sink, beaded inset cabinets, white cabinets, marble benchtops, white splashback, slate splashback, stainless steel appliances, medium hardwood floors, a peninsula, brown floor and white benchtop.
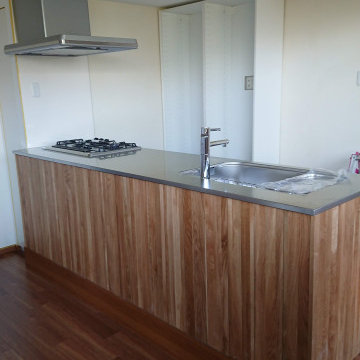
小さいお子様の事を考え自然素材にこだわったリフォームです。
もともと、写真背面の壁側に設置していたキッチンを移動し、奥様の夢だったアイランド型のキッチンに変更いたしました。
キッチンも天然木のアイランドキッチン変更されキッチンの突板とのバランスを考えフローリングを選定しております。
壁紙には弊社にてルナファーザーを貼り、尚且つ漆喰までDIYにて奥様と旦那様とで休みごとに施工されました。
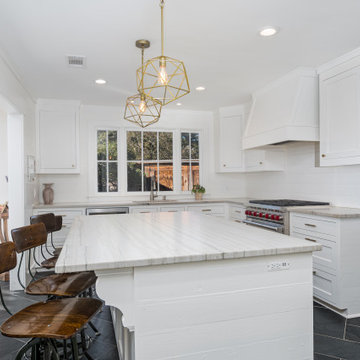
Large contemporary l-shaped eat-in kitchen in New Orleans with an undermount sink, shaker cabinets, white cabinets, quartzite benchtops, white splashback, slate splashback, stainless steel appliances, slate floors, with island, black floor and multi-coloured benchtop.
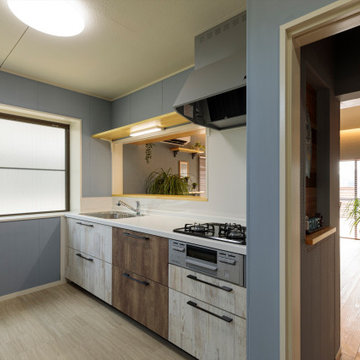
Small beach style single-wall separate kitchen in Other with an undermount sink, flat-panel cabinets, medium wood cabinets, solid surface benchtops, white splashback, slate splashback, black appliances, linoleum floors, no island, beige floor and white benchtop.
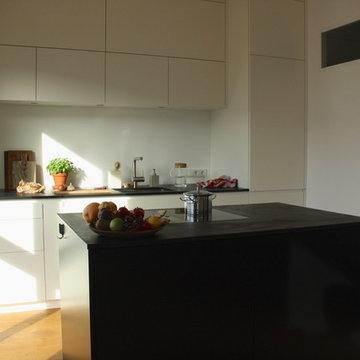
Photo of a mid-sized modern single-wall open plan kitchen in Berlin with an undermount sink, flat-panel cabinets, white cabinets, granite benchtops, white splashback, slate splashback, black appliances, light hardwood floors, with island and black benchtop.
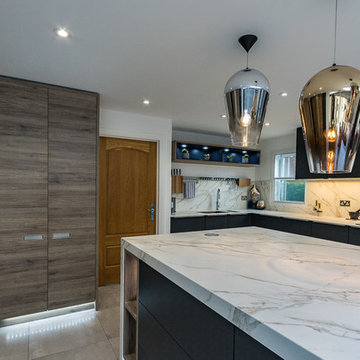
Photo by Paula Trovalusci
Design ideas for a large modern l-shaped open plan kitchen in Surrey with an integrated sink, flat-panel cabinets, grey cabinets, solid surface benchtops, white splashback, slate splashback, stainless steel appliances, porcelain floors, with island and grey floor.
Design ideas for a large modern l-shaped open plan kitchen in Surrey with an integrated sink, flat-panel cabinets, grey cabinets, solid surface benchtops, white splashback, slate splashback, stainless steel appliances, porcelain floors, with island and grey floor.
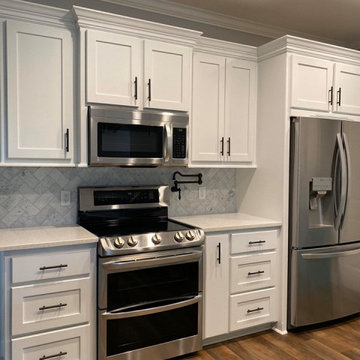
This beautiful King-Scott Residential Designs kitchen is just part of the gorgeous 2700+ square foot corner home in The Legends neighborhood of Enterprise, AL.
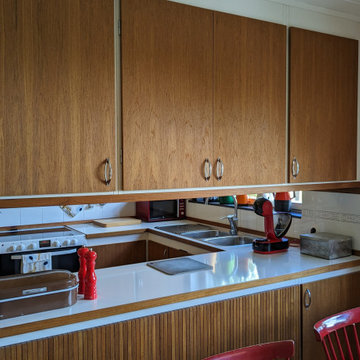
60tals kök byggt på gamla skåpstommar med nytillverkade luckor i teak. Nytillverkade inbyggda skärbrädor och ribbvägg, allt av Anders Hedeving. Tapet "Hahtuva" i orange från Tapettitalo. Stolar Lilla Åland, rödlackerade. Furubord "Värmland".
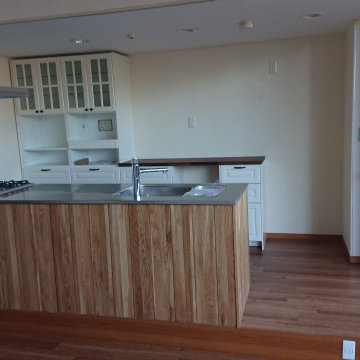
小さいお子様の事を考え自然素材にこだわったリフォームです。
もともと、写真背面の壁側に設置していたキッチンを移動し、奥様の夢だったアイランド型のキッチンに変更いたしました。
キッチンも天然木のアイランドキッチン変更されキッチンの突板とのバランスを考えフローリングを選定しております。
壁紙には弊社にてルナファーザーを貼り、尚且つ漆喰までDIYにて奥様と旦那様とで休みごとに施工されました。
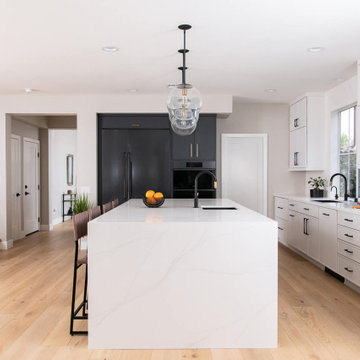
Modern kitchen with a sleek and functional space that combines cutting-edge design with practicality, creating an environment that is both aesthetically pleasing and highly efficient
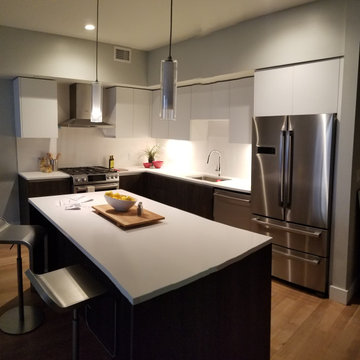
Modern Euro style kitchen
Photo of a large modern l-shaped kitchen pantry in Boston with an undermount sink, flat-panel cabinets, white cabinets, solid surface benchtops, white splashback, slate splashback, stainless steel appliances, light hardwood floors, with island, brown floor, white benchtop and vaulted.
Photo of a large modern l-shaped kitchen pantry in Boston with an undermount sink, flat-panel cabinets, white cabinets, solid surface benchtops, white splashback, slate splashback, stainless steel appliances, light hardwood floors, with island, brown floor, white benchtop and vaulted.
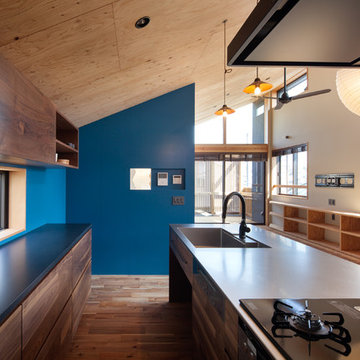
Photo by 吉田誠
Design ideas for a mid-sized country galley open plan kitchen in Yokohama with an integrated sink, flat-panel cabinets, dark wood cabinets, stainless steel benchtops, white splashback, slate splashback, stainless steel appliances, dark hardwood floors, with island and brown floor.
Design ideas for a mid-sized country galley open plan kitchen in Yokohama with an integrated sink, flat-panel cabinets, dark wood cabinets, stainless steel benchtops, white splashback, slate splashback, stainless steel appliances, dark hardwood floors, with island and brown floor.
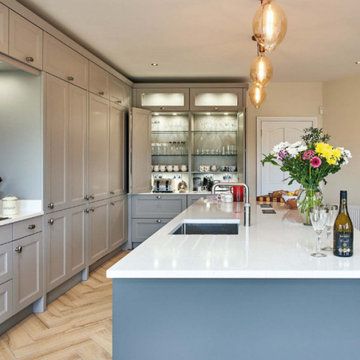
When it comes to choosing a new kitchen, some
homeowners have a very specific brief. But
most, like Rosario and John need a little expert
guidance.
‘We knew we wanted a contemporary kitchen with modern
appliances,’ Rosario explains. ‘But we didn’t know exactly
what was available and whether they would suit our needs or
style. In general our brief was quite simple – a new kitchen,
with up-to-date appliances and a central island where we
could gather with family and entertain friends.’
Having researched a number of companies, the couple were
impressed by Timbercraft’s high standard of quality kitchens,
the variety of designs available and the fact that all products
could be customised to their specific needs. Meeting senior
designer Áine O’Connor, proved the icing on the cake.
‘Áine really impressed us,’ Rosario says. ‘As well as advising
us on the style of kitchen, she also told us how we could
make the best use of the space available. Her ideas, including
flipping the whole layout, wouldn’t have occurred to us.
Yet as it turned out, it makes perfect sense! Equally, her
suggestion that we remodel the dining area and create a link
to the kitchen, integrating the utility room with what’s known
as a ‘priest hole’ has proven absolutely brilliant. The addition
of a French door and extended windows means that, with our
seating area facing the garden and patio, we have beautiful
views over the countryside.’
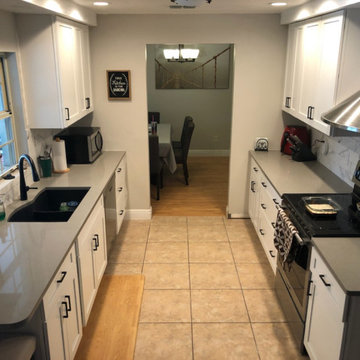
Mid-sized traditional u-shaped kitchen pantry in Orlando with shaker cabinets, white cabinets, quartz benchtops, white splashback, slate splashback, black appliances, ceramic floors, no island, beige floor, grey benchtop, recessed and an undermount sink.
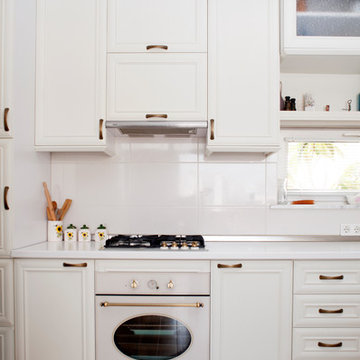
Design ideas for a large transitional u-shaped eat-in kitchen in Other with a double-bowl sink, glass-front cabinets, white cabinets, laminate benchtops, white splashback, slate splashback, white appliances, slate floors, with island and brown floor.
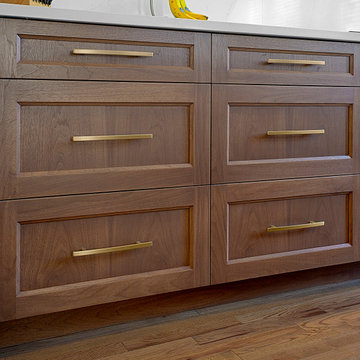
Custom made stained wood cabinetry for Chicago North Shore kitchen remodel.
Design ideas for a large transitional kitchen in Chicago with recessed-panel cabinets, dark wood cabinets, quartz benchtops, white splashback, slate splashback, dark hardwood floors, with island, brown floor and white benchtop.
Design ideas for a large transitional kitchen in Chicago with recessed-panel cabinets, dark wood cabinets, quartz benchtops, white splashback, slate splashback, dark hardwood floors, with island, brown floor and white benchtop.
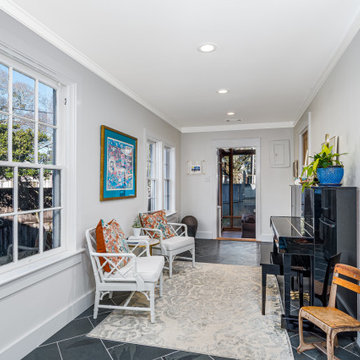
This is an example of a large contemporary l-shaped eat-in kitchen in New Orleans with an undermount sink, shaker cabinets, white cabinets, quartzite benchtops, white splashback, slate splashback, stainless steel appliances, slate floors, with island, black floor and multi-coloured benchtop.
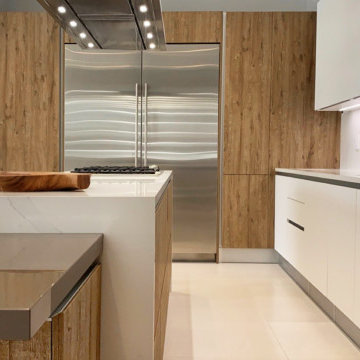
COLLECTION
Genesis
PROJECT TYPE
Residencial
LOCATION
Doral, FL
NUMBER OF UNITS
Family Home
STATUS
Completed
Photo of a mid-sized modern galley eat-in kitchen in Miami with a double-bowl sink, flat-panel cabinets, medium wood cabinets, quartz benchtops, white splashback, slate splashback, stainless steel appliances, porcelain floors, with island, beige floor and white benchtop.
Photo of a mid-sized modern galley eat-in kitchen in Miami with a double-bowl sink, flat-panel cabinets, medium wood cabinets, quartz benchtops, white splashback, slate splashback, stainless steel appliances, porcelain floors, with island, beige floor and white benchtop.
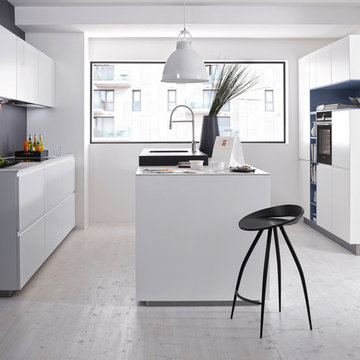
Cuisine Nolte Antony, Sigma Lack, Cuisine Nolte, cuisiniste Antony, cuisiniste Les-Hauts-de-Seine, cuisiniste 92
Design ideas for a mid-sized modern eat-in kitchen in Paris with a single-bowl sink, beaded inset cabinets, white cabinets, quartz benchtops, white splashback, slate splashback, panelled appliances, marble floors and with island.
Design ideas for a mid-sized modern eat-in kitchen in Paris with a single-bowl sink, beaded inset cabinets, white cabinets, quartz benchtops, white splashback, slate splashback, panelled appliances, marble floors and with island.
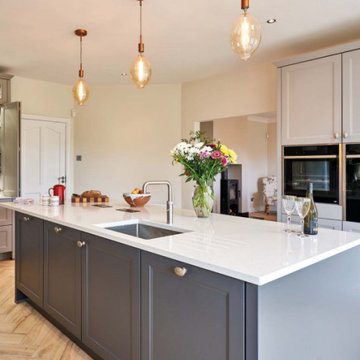
When it comes to choosing a new kitchen, some
homeowners have a very specific brief. But
most, like Rosario and John need a little expert
guidance.
‘We knew we wanted a contemporary kitchen with modern
appliances,’ Rosario explains. ‘But we didn’t know exactly
what was available and whether they would suit our needs or
style. In general our brief was quite simple – a new kitchen,
with up-to-date appliances and a central island where we
could gather with family and entertain friends.’
Having researched a number of companies, the couple were
impressed by Timbercraft’s high standard of quality kitchens,
the variety of designs available and the fact that all products
could be customised to their specific needs. Meeting senior
designer Áine O’Connor, proved the icing on the cake.
‘Áine really impressed us,’ Rosario says. ‘As well as advising
us on the style of kitchen, she also told us how we could
make the best use of the space available. Her ideas, including
flipping the whole layout, wouldn’t have occurred to us.
Yet as it turned out, it makes perfect sense! Equally, her
suggestion that we remodel the dining area and create a link
to the kitchen, integrating the utility room with what’s known
as a ‘priest hole’ has proven absolutely brilliant. The addition
of a French door and extended windows means that, with our
seating area facing the garden and patio, we have beautiful
views over the countryside.’
Kitchen with White Splashback and Slate Splashback Design Ideas
5