Kitchen with White Splashback and Wallpaper Design Ideas
Refine by:
Budget
Sort by:Popular Today
141 - 160 of 1,285 photos
Item 1 of 3
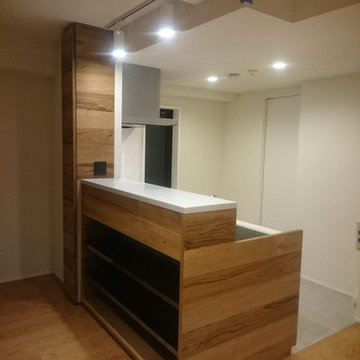
キッチン空間のデザイン施工。
フルスケルトンから施工、フローリング新規貼り、ライティングレール・ダウンライト新設、収納造作、珪藻土クロス新規貼り、磁器タイル。
Design ideas for a mid-sized modern single-wall open plan kitchen in Other with solid surface benchtops, white splashback, ceramic splashback, black appliances, medium hardwood floors, beige floor, white benchtop, wallpaper and white cabinets.
Design ideas for a mid-sized modern single-wall open plan kitchen in Other with solid surface benchtops, white splashback, ceramic splashback, black appliances, medium hardwood floors, beige floor, white benchtop, wallpaper and white cabinets.
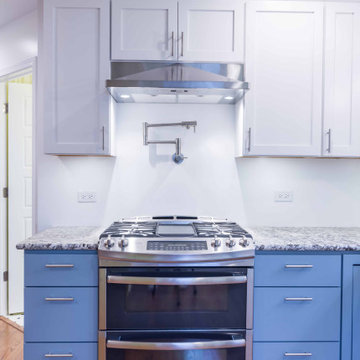
This is an example of a mid-sized traditional l-shaped eat-in kitchen in Chicago with an undermount sink, flat-panel cabinets, blue cabinets, marble benchtops, white splashback, brick splashback, stainless steel appliances, medium hardwood floors, no island, brown floor, grey benchtop and wallpaper.
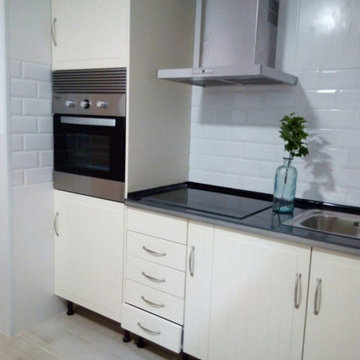
This is an example of a small modern single-wall open plan kitchen in Barcelona with a single-bowl sink, recessed-panel cabinets, beige cabinets, granite benchtops, white splashback, ceramic splashback, stainless steel appliances, ceramic floors, with island, brown floor, black benchtop and wallpaper.
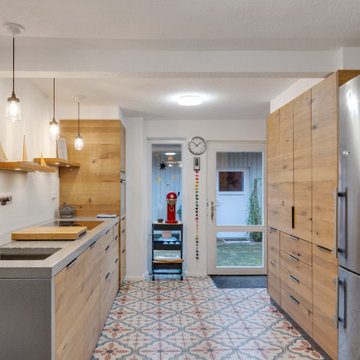
offene Wohnküche mit geölten Eiche Massivholz Fronten
This is an example of a mid-sized scandinavian galley open plan kitchen in Hamburg with an undermount sink, flat-panel cabinets, medium wood cabinets, concrete benchtops, white splashback, glass sheet splashback, stainless steel appliances, porcelain floors, no island and wallpaper.
This is an example of a mid-sized scandinavian galley open plan kitchen in Hamburg with an undermount sink, flat-panel cabinets, medium wood cabinets, concrete benchtops, white splashback, glass sheet splashback, stainless steel appliances, porcelain floors, no island and wallpaper.
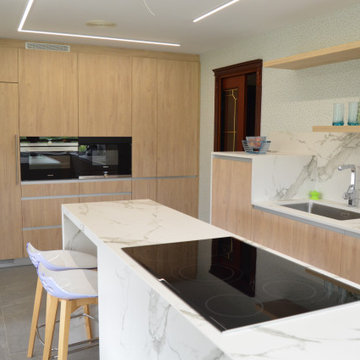
Design ideas for a mid-sized scandinavian l-shaped eat-in kitchen in Other with an undermount sink, flat-panel cabinets, light wood cabinets, marble benchtops, white splashback, granite splashback, panelled appliances, porcelain floors, with island, grey floor, white benchtop and wallpaper.
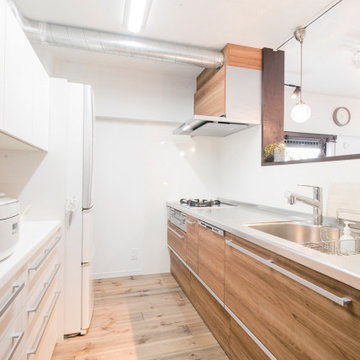
以前のキッチンは壁に向かう状態で自然光が入らず閉鎖的だったそう。今回のリノベで奥様念願の対面キッチンが叶い、明るい環境で家事ができると大喜び!
Design ideas for an industrial single-wall separate kitchen in Fukuoka with an integrated sink, flat-panel cabinets, stainless steel benchtops, white splashback, stainless steel appliances, dark hardwood floors and wallpaper.
Design ideas for an industrial single-wall separate kitchen in Fukuoka with an integrated sink, flat-panel cabinets, stainless steel benchtops, white splashback, stainless steel appliances, dark hardwood floors and wallpaper.
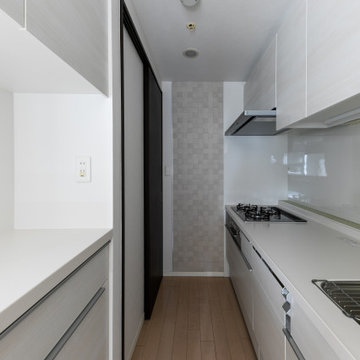
収納スペースをたっぷり確保しました。
奥の壁にエコカラットでアクセントをつけています。
Photo of a modern kitchen in Tokyo with a single-bowl sink, light wood cabinets, solid surface benchtops, white splashback, plywood floors, no island, white floor, white benchtop and wallpaper.
Photo of a modern kitchen in Tokyo with a single-bowl sink, light wood cabinets, solid surface benchtops, white splashback, plywood floors, no island, white floor, white benchtop and wallpaper.
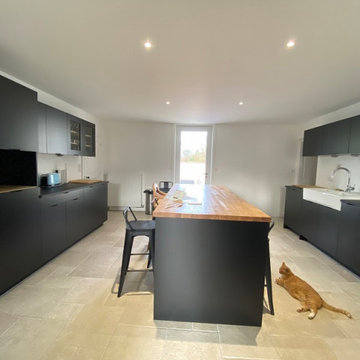
Photo de la cuisine après les travaux, coté ilot central
Mid-sized industrial galley open plan kitchen in Other with an undermount sink, flat-panel cabinets, black cabinets, wood benchtops, white splashback, stone slab splashback, black appliances, ceramic floors, with island, beige floor, brown benchtop and wallpaper.
Mid-sized industrial galley open plan kitchen in Other with an undermount sink, flat-panel cabinets, black cabinets, wood benchtops, white splashback, stone slab splashback, black appliances, ceramic floors, with island, beige floor, brown benchtop and wallpaper.
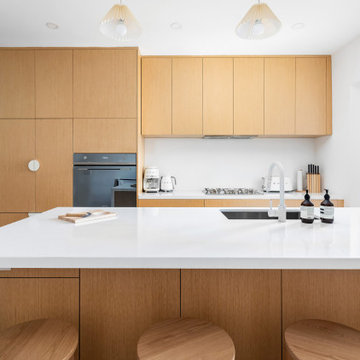
Modern kitchen with white oak cabinetry
Design ideas for a mid-sized modern galley open plan kitchen in Toronto with an undermount sink, flat-panel cabinets, light wood cabinets, quartz benchtops, white splashback, engineered quartz splashback, stainless steel appliances, light hardwood floors, with island, beige floor, white benchtop and wallpaper.
Design ideas for a mid-sized modern galley open plan kitchen in Toronto with an undermount sink, flat-panel cabinets, light wood cabinets, quartz benchtops, white splashback, engineered quartz splashback, stainless steel appliances, light hardwood floors, with island, beige floor, white benchtop and wallpaper.
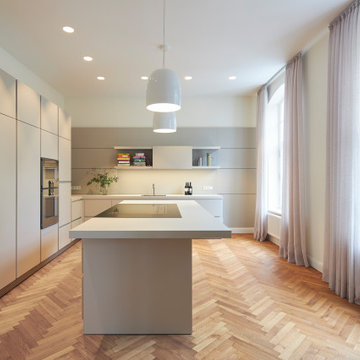
This is an example of a large modern l-shaped open plan kitchen in Other with an integrated sink, flat-panel cabinets, grey cabinets, white splashback, stainless steel appliances, medium hardwood floors, with island, brown floor, grey benchtop and wallpaper.
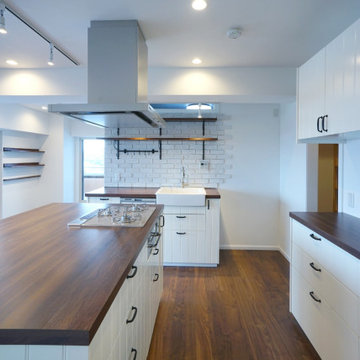
キッチン、壁、天井は白で統一。ワークトップに木目を使ってカフェ風キッチン
Inspiration for a mid-sized scandinavian single-wall open plan kitchen in Other with a drop-in sink, flat-panel cabinets, white cabinets, wood benchtops, white splashback, stainless steel appliances, plywood floors, multiple islands, brown floor, brown benchtop and wallpaper.
Inspiration for a mid-sized scandinavian single-wall open plan kitchen in Other with a drop-in sink, flat-panel cabinets, white cabinets, wood benchtops, white splashback, stainless steel appliances, plywood floors, multiple islands, brown floor, brown benchtop and wallpaper.
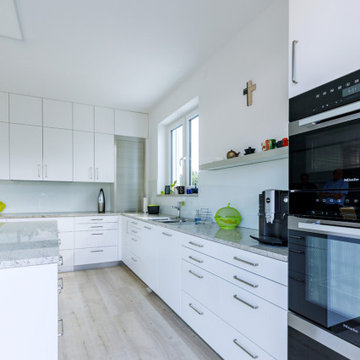
Die Küche – das Herz der Familie.
Hier entstand eine echte Familienküche mit genügend Arbeitsfläche und richtig viel Stauraum. Es kamen Granitarbeitsplatten und flächenbündig eingelassene Geräte zum Einsatz, damit das gemeinsame Kochen richtig viel Spaß macht. Der Stauraum wurde bis unter die Decke genutzt und ein Rolladenschrank für die Küchengeräte, die man gerne verstaut haben möchte aber trotzdem einen schnellen Zugriff hat, wurde ebenfalls integriert.
Hinter der Küchenzeile entstand ein Abstellraum, der über eine grifflose Pendeltüre einfach zu erreichen ist.
Mit modernen Miele Geräten lässt sich hier ein tolles Essen zubereiten und die ganze Familie kann mithelfen!
Damit die Küche vom Wohnzimmer getrennt werden kann, sind Gleittüren von raumplus zum Einsatz gekommen. Durch die eingelassenen Bodenschienen sind diese barrierefrei begehbar.
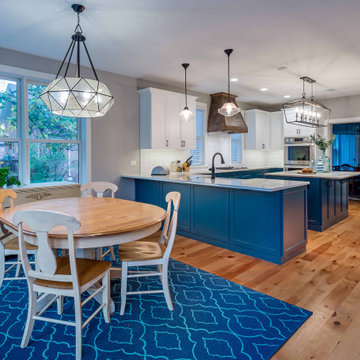
Photo of a large country l-shaped eat-in kitchen in Chicago with a farmhouse sink, shaker cabinets, turquoise cabinets, marble benchtops, white splashback, porcelain splashback, stainless steel appliances, light hardwood floors, with island, brown floor, multi-coloured benchtop and wallpaper.
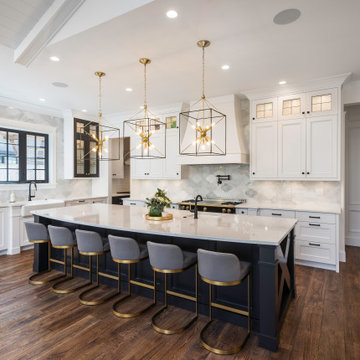
Design ideas for a large kitchen in Vancouver with a double-bowl sink, flat-panel cabinets, grey cabinets, quartzite benchtops, white splashback, marble splashback, dark hardwood floors, with island, brown floor, white benchtop and wallpaper.
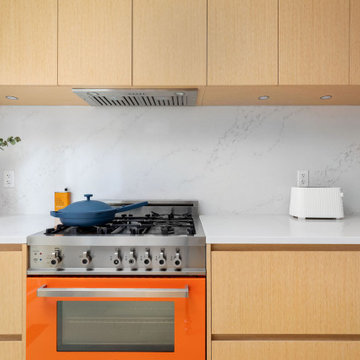
White oak kitchen cabinets in Toronto
Inspiration for a mid-sized modern galley kitchen in Toronto with an undermount sink, flat-panel cabinets, beige cabinets, quartz benchtops, white splashback, engineered quartz splashback, stainless steel appliances, light hardwood floors, no island, beige floor, white benchtop and wallpaper.
Inspiration for a mid-sized modern galley kitchen in Toronto with an undermount sink, flat-panel cabinets, beige cabinets, quartz benchtops, white splashback, engineered quartz splashback, stainless steel appliances, light hardwood floors, no island, beige floor, white benchtop and wallpaper.
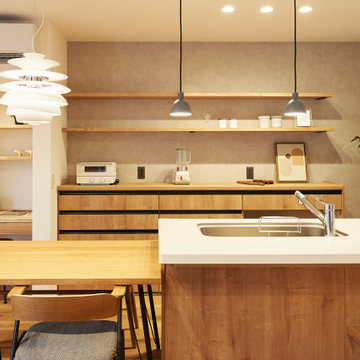
This is an example of a large single-wall open plan kitchen in Other with an undermount sink, solid surface benchtops, white splashback, white appliances, a peninsula and wallpaper.
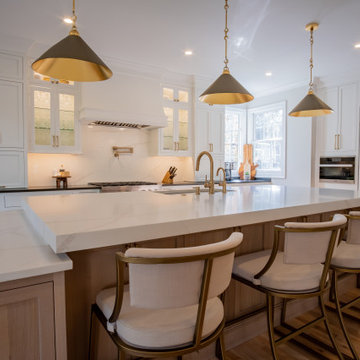
Main Line Kitchen Design’s unique business model allows our customers to work with the most experienced designers and get the most competitive kitchen cabinet pricing..
.
How can Main Line Kitchen Design offer both the best kitchen designs along with the most competitive kitchen cabinet pricing? Our expert kitchen designers meet customers by appointment only in our offices, instead of a large showroom open to the general public. We display the cabinet lines we sell under glass countertops so customers can see how our cabinetry is constructed. Customers can view hundreds of sample doors and and sample finishes and see 3d renderings of their future kitchen on flat screen TV’s. But we do not waste our time or our customers money on showroom extras that are not essential. Nor are we available to assist people who want to stop in and browse. We pass our savings onto our customers and concentrate on what matters most. Designing great kitchens!
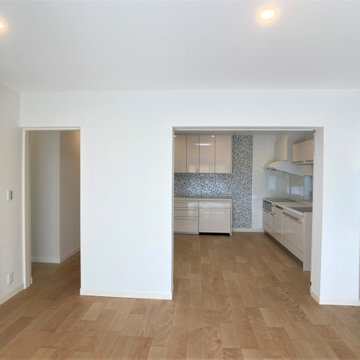
LとDKの間にある構造の壁。
物理的な境界は、みえかくれしながら
つながる暖簾のような存在として。
奥に見えるキッチンのタイルも全体の中で調和
しています。
(奥様がじっくり素材選びをされました)
Inspiration for a modern single-wall eat-in kitchen in Tokyo with plywood floors, beige floor, wallpaper, an undermount sink, flat-panel cabinets, beige cabinets, solid surface benchtops, white splashback, mosaic tile splashback, stainless steel appliances and white benchtop.
Inspiration for a modern single-wall eat-in kitchen in Tokyo with plywood floors, beige floor, wallpaper, an undermount sink, flat-panel cabinets, beige cabinets, solid surface benchtops, white splashback, mosaic tile splashback, stainless steel appliances and white benchtop.
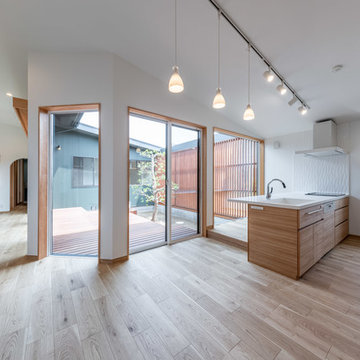
中庭を中心にダイニングキッチンとリビングをL字に配した開放的な大空間。大きな開口部で、どこにいても家族の様子が伺える。中庭は子供や猫たちの格好の遊び場。フェンスは猫が脱走しない高さや桟の間隔、足がかりを作らないように、などの工夫がされている。
Mid-sized scandinavian single-wall open plan kitchen in Other with an integrated sink, solid surface benchtops, white splashback, ceramic splashback, plywood floors, a peninsula, white benchtop, medium wood cabinets, panelled appliances, brown floor and wallpaper.
Mid-sized scandinavian single-wall open plan kitchen in Other with an integrated sink, solid surface benchtops, white splashback, ceramic splashback, plywood floors, a peninsula, white benchtop, medium wood cabinets, panelled appliances, brown floor and wallpaper.

a non-functional 1940's galley kitchen, renovated with new cabinets, appliances, including a microwave drawer and a separate coffe bar to save space and give the small kitchen area an open feel. The owner chose bold colors and wall treatments tomake the space standout
Kitchen with White Splashback and Wallpaper Design Ideas
8