Kitchen with White Splashback and White Floor Design Ideas
Refine by:
Budget
Sort by:Popular Today
41 - 60 of 11,310 photos
Item 1 of 3
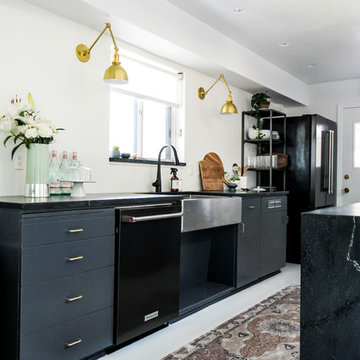
The pop of color from the gold wall sconces contrasts nicely with the monochromatic tonality of the gray painted cabinetry and honed Alberene Soapstone countertops quarried in Virginia.
Photo: Karen Krum
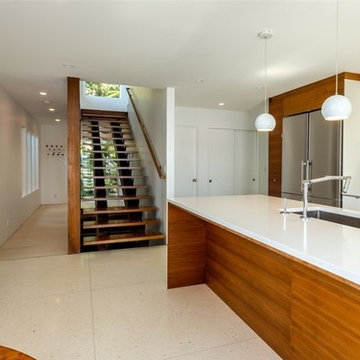
1966 William Bain Jr (NBBJ) midcentury masterpiece. Dynamic modern architecture nestled at the end of a private wooded estate, perched on a bluff for sensational western water and mountain views. Walk down the trail to your private TIKI lounge and 230' of sandy waterfront. Original terrazzo graces the entire main floor, & walls of floor-to-ceiling windows frame expansive views. Enjoy year-round living, or make this your weekend getaway, with tremendous Airbnb/VRBO income potential!
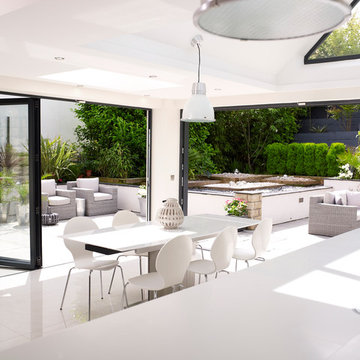
An XP10 bi folding door and XP Glide sliding door making up rear elevation and side return of this property.
Expansive contemporary open plan kitchen in Kent with glass-front cabinets, grey cabinets, an undermount sink, white splashback, stone slab splashback, stainless steel appliances, ceramic floors and white floor.
Expansive contemporary open plan kitchen in Kent with glass-front cabinets, grey cabinets, an undermount sink, white splashback, stone slab splashback, stainless steel appliances, ceramic floors and white floor.
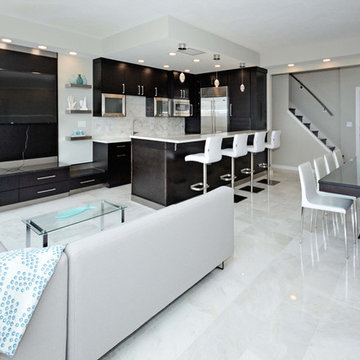
This is an example of a mid-sized modern u-shaped open plan kitchen in Cleveland with an undermount sink, flat-panel cabinets, black cabinets, quartzite benchtops, white splashback, marble splashback, stainless steel appliances, marble floors, a peninsula and white floor.
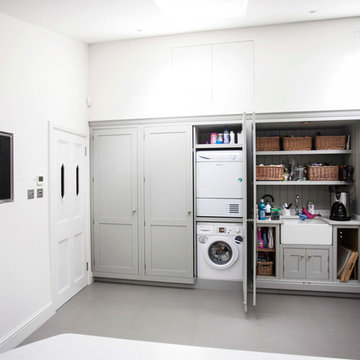
Burlanes were commissioned to design, create and install a fresh and contemporary kitchen for a brand new extension on a beautiful family home in Crystal Palace, London. The main objective was to maximise the use of space and achieve a clean looking, clutter free kitchen, with lots of storage and a dedicated dining area.
We are delighted with the outcome of this kitchen, but more importantly so is the client who says it is where her family now spend all their time.
“I can safely say that everything I ever wanted in a kitchen is in my kitchen, brilliant larder cupboards, great pull out shelves for the toaster etc and all expertly hand built. After our initial visit from our designer Lindsey Durrant, I was confident that she knew exactly what I wanted even from my garbled ramblings, and I got exactly what I wanted! I honestly would not hesitate in recommending Burlanes to anyone.”
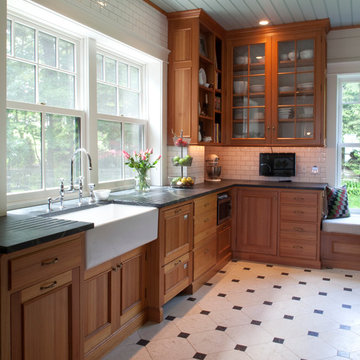
Country kitchen in Portland Maine with a farmhouse sink, shaker cabinets, medium wood cabinets, soapstone benchtops, white splashback, subway tile splashback, with island and white floor.
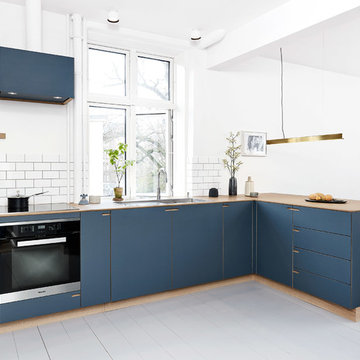
Despite inherent obstacles of four doors and two windows, we managed to proportion and accommodate all elements, giving the space an elegant feel with natural transitions and light coming in from several sides.
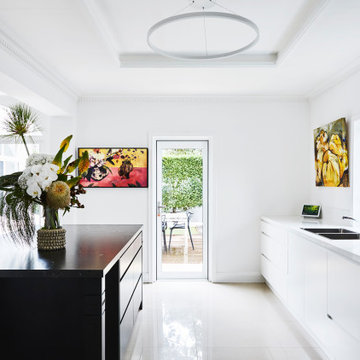
Design ideas for a large midcentury l-shaped open plan kitchen in Sydney with flat-panel cabinets, white cabinets, granite benchtops, white splashback, cement tiles, with island, white floor and black benchtop.

Inspiration for a contemporary open plan kitchen in Moscow with a drop-in sink, flat-panel cabinets, grey cabinets, solid surface benchtops, white splashback, porcelain floors, with island, white floor, white benchtop and recessed.
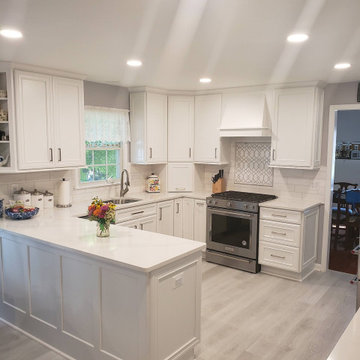
Design ideas for a mid-sized transitional u-shaped kitchen in DC Metro with a single-bowl sink, white cabinets, quartz benchtops, white splashback, subway tile splashback, stainless steel appliances, vinyl floors, a peninsula, white floor and white benchtop.
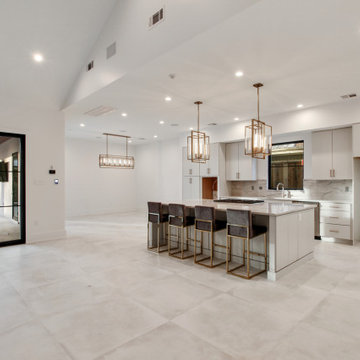
Design ideas for a large transitional single-wall open plan kitchen in New Orleans with an undermount sink, flat-panel cabinets, grey cabinets, quartzite benchtops, white splashback, stone slab splashback, stainless steel appliances, cement tiles, with island, white floor and white benchtop.

Step 180 Cabinet Step Stool by Hideaway Solutions pulls out and seamlessly hides away. It will help you reach the top shelf if you want those full length wall cabinets!
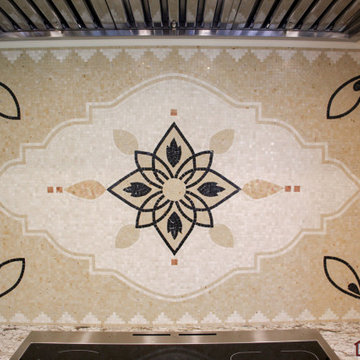
This Historical Home was built in the Columbia Country Club in 1925 and was ready for a new, modern kitchen which kept the traditional feel of the home. A previous sunroom addition created a dining room, but the original kitchen layout kept the two rooms divided. The kitchen was a small and cramped c-shape with a narrow door leading into the dining area.
The kitchen and dining room were completely opened up, creating a long, galley style, open layout which maximized the space and created a very good flow. Dimensions In Wood worked in conjuction with the client’s architect and contractor to complete this renovation.
Custom cabinets were built to use every square inch of the floorplan, with the cabinets extending all the way to the ceiling for the most storage possible. Our woodworkers even created a step stool, staining it to match the kitchen for reaching these high cabinets. The family already had a kitchen table and chairs they were happy with, so we refurbished them to match the kitchen’s new stain and paint color.
Crown molding top the cabinet boxes and extends across the ceiling where they create a coffered ceiling, highlighting the beautiful light fixtures centered on a wood medallion.
Columns were custom built to provide separation between the different sections of the kitchen, while also providing structural support.
Our master craftsmen kept the original 1925 glass cabinet doors, fitted them with modern hardware, repainted and incorporated them into new cabinet boxes. TASK LED Lighting was added to this china cabinet, highlighting the family’s decorative dishes.
Appliance Garage
On one side of the kitchen we built an appliance garage with doors that slide back into the cabinet, integrated power outlets and door activated lighting. Beside this is a small Galley Workstation for beverage and bar service which has the Galley Bar Kit perfect for sliced limes and more.
Baking Cabinet with Pocket Doors
On the opposite side, a baking cabinet was built to house a mixer and all the supplies needed for creating confections. Automatic LED lights, triggered by opening the door, create a perfect baker’s workstation. Both pocket doors slide back inside the cabinet for maximum workspace, then close to hide everything, leaving a clean, minimal kitchen devoid of clutter.
Super deep, custom drawers feature custom dividers beneath the baking cabinet. Then beneath the appliance garage another deep drawer has custom crafted produce boxes per the customer’s request.
Central to the kitchen is a walnut accent island with a granite countertop and a Stainless Steel Galley Workstation and an overhang for seating. Matching bar stools slide out of the way, under the overhang, when not in use. A color matched outlet cover hides power for the island whenever appliances are needed during preparation.
The Galley Workstation has several useful attachments like a cutting board, drying rack, colander holder, and more. Integrated into the stone countertops are a drinking water spigot, a soap dispenser, garbage disposal button and the pull out, sprayer integrated faucet.
Directly across from the conveniently positioned stainless steel sink is a Bertazzoni Italia stove with 5 burner cooktop. A custom mosaic tile backsplash makes a beautiful focal point. Then, on opposite sides of the stove, columns conceal Rev-a-Shelf pull out towers which are great for storing small items, spices, and more. All outlets on the stone covered walls also sport dual USB outlets for charging mobile devices.
Stainless Steel Whirlpool appliances throughout keep a consistent and clean look. The oven has a matching microwave above it which also works as a convection oven. Dual Whirlpool dishwashers can handle all the family’s dirty dishes.
The flooring has black, marble tile inlays surrounded by ceramic tile, which are period correct for the age of this home, while still being modern, durable and easy to clean.
Finally, just off the kitchen we also remodeled their bar and snack alcove. A small liquor cabinet, with a refrigerator and wine fridge sits opposite a snack bar and wine glass cabinets. Crown molding, granite countertops and cabinets were all customized to match this space with the rest of the stunning kitchen.
Dimensions In Wood is more than 40 years of custom cabinets. We always have been, but we want YOU to know just how much more there is to our Dimensions.
The Dimensions we cover are endless: custom cabinets, quality water, appliances, countertops, wooden beams, Marvin windows, and more. We can handle every aspect of your kitchen, bathroom or home remodel.

Sleek MCM kitchen with walnut cabinets and gorgeous white Quartzite countertops.
Photo of a mid-sized contemporary u-shaped open plan kitchen in Austin with an undermount sink, flat-panel cabinets, medium wood cabinets, quartzite benchtops, white splashback, stainless steel appliances, porcelain floors, with island, white floor and white benchtop.
Photo of a mid-sized contemporary u-shaped open plan kitchen in Austin with an undermount sink, flat-panel cabinets, medium wood cabinets, quartzite benchtops, white splashback, stainless steel appliances, porcelain floors, with island, white floor and white benchtop.
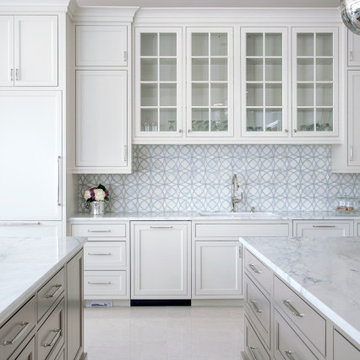
This is an example of an expansive transitional u-shaped eat-in kitchen in Nashville with an undermount sink, beaded inset cabinets, white cabinets, quartzite benchtops, white splashback, marble splashback, stainless steel appliances, marble floors, multiple islands, white floor and white benchtop.
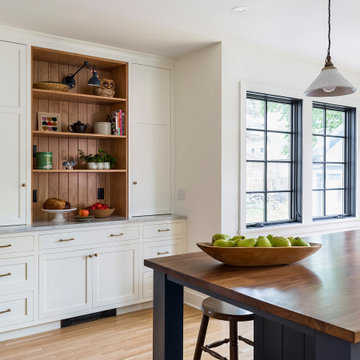
A dedicated pantry and coffee station were high on the priority list for this family of four.
Inspiration for a mid-sized country l-shaped separate kitchen in Minneapolis with an undermount sink, recessed-panel cabinets, blue cabinets, wood benchtops, white splashback, marble splashback, stainless steel appliances, medium hardwood floors, with island, white floor and brown benchtop.
Inspiration for a mid-sized country l-shaped separate kitchen in Minneapolis with an undermount sink, recessed-panel cabinets, blue cabinets, wood benchtops, white splashback, marble splashback, stainless steel appliances, medium hardwood floors, with island, white floor and brown benchtop.
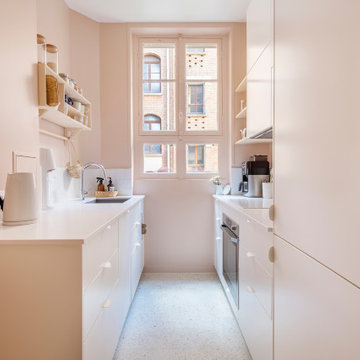
Après plusieurs visites d'appartement, nos clients décident d'orienter leurs recherches vers un bien à rénover afin de pouvoir personnaliser leur futur foyer.
Leur premier achat va se porter sur ce charmant 80 m2 situé au cœur de Paris. Souhaitant créer un bien intemporel, ils travaillent avec nos architectes sur des couleurs nudes, terracota et des touches boisées. Le blanc est également au RDV afin d'accentuer la luminosité de l'appartement qui est sur cour.
La cuisine a fait l'objet d'une optimisation pour obtenir une profondeur de 60cm et installer ainsi sur toute la longueur et la hauteur les rangements nécessaires pour être ultra-fonctionnelle. Elle se ferme par une élégante porte art déco dessinée par les architectes.
Dans les chambres, les rangements se multiplient ! Nous avons cloisonné des portes inutiles qui sont changées en bibliothèque; dans la suite parentale, nos experts ont créé une tête de lit sur-mesure et ajusté un dressing Ikea qui s'élève à présent jusqu'au plafond.
Bien qu'intemporel, ce bien n'en est pas moins singulier. A titre d'exemple, la salle de bain qui est un clin d'œil aux lavabos d'école ou encore le salon et son mur tapissé de petites feuilles dorées.
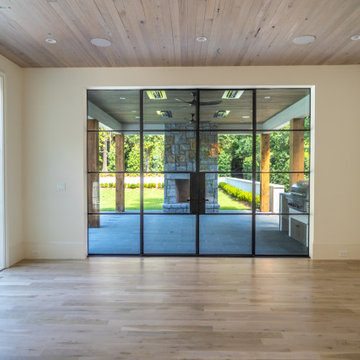
Photo of a large modern l-shaped open plan kitchen in Atlanta with a farmhouse sink, recessed-panel cabinets, grey cabinets, marble benchtops, white splashback, ceramic splashback, stainless steel appliances, light hardwood floors, with island, white floor, grey benchtop and timber.
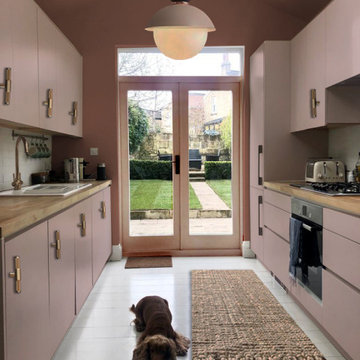
With a full kitchen renovation, we installed new cabinets and equipment, boxing in the fridge and tiling the backsplash. We then made these elements pop by adding a darker paint colour to the walls, doors and ceilings. Finally we elevated the space by sourcing vintage handles, a waxed oak countertop, brass taps and a feature pendant light.
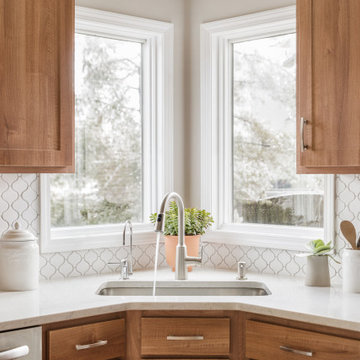
Large transitional l-shaped eat-in kitchen in Philadelphia with a single-bowl sink, flat-panel cabinets, medium wood cabinets, quartzite benchtops, white splashback, ceramic splashback, stainless steel appliances, cement tiles, with island, white floor and white benchtop.
Kitchen with White Splashback and White Floor Design Ideas
3