Kitchen with White Splashback Design Ideas
Refine by:
Budget
Sort by:Popular Today
161 - 180 of 3,118 photos
Item 1 of 3
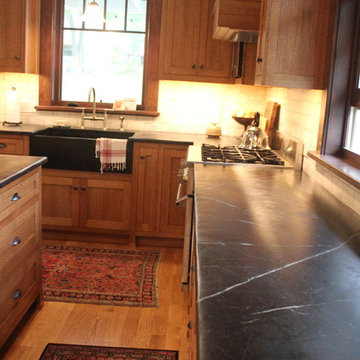
Photo of a mid-sized arts and crafts l-shaped eat-in kitchen in Other with a farmhouse sink, shaker cabinets, medium wood cabinets, soapstone benchtops, white splashback, subway tile splashback, stainless steel appliances, medium hardwood floors and with island.
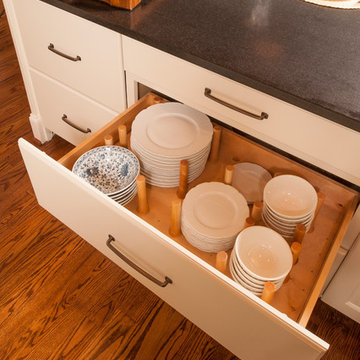
Steven Paul Whitsitt Photography
Inspiration for a mid-sized transitional eat-in kitchen in Raleigh with a farmhouse sink, raised-panel cabinets, white cabinets, granite benchtops, white splashback, subway tile splashback, stainless steel appliances, medium hardwood floors and with island.
Inspiration for a mid-sized transitional eat-in kitchen in Raleigh with a farmhouse sink, raised-panel cabinets, white cabinets, granite benchtops, white splashback, subway tile splashback, stainless steel appliances, medium hardwood floors and with island.
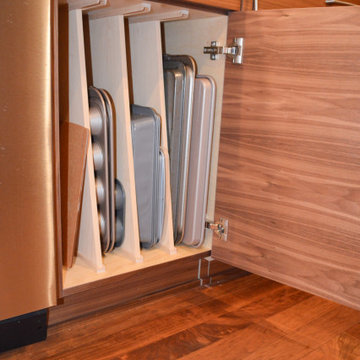
One cabinet dedicated to baking sheets / sheet pans, cookie sheets, cutting boards and muffin tins -- orgranized by type and stored vertically.
This is an example of a mid-sized midcentury galley kitchen in Cleveland with an undermount sink, flat-panel cabinets, medium wood cabinets, quartz benchtops, white splashback, subway tile splashback, stainless steel appliances, medium hardwood floors, no island, brown floor and white benchtop.
This is an example of a mid-sized midcentury galley kitchen in Cleveland with an undermount sink, flat-panel cabinets, medium wood cabinets, quartz benchtops, white splashback, subway tile splashback, stainless steel appliances, medium hardwood floors, no island, brown floor and white benchtop.
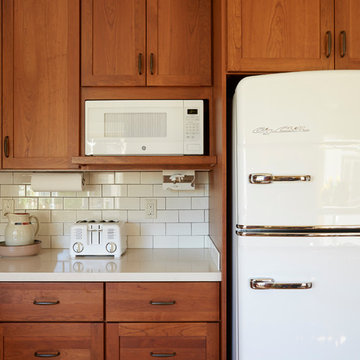
Mike Kaskel
This is an example of a mid-sized arts and crafts separate kitchen in San Francisco with an undermount sink, shaker cabinets, medium wood cabinets, quartz benchtops, white splashback, ceramic splashback, white appliances and medium hardwood floors.
This is an example of a mid-sized arts and crafts separate kitchen in San Francisco with an undermount sink, shaker cabinets, medium wood cabinets, quartz benchtops, white splashback, ceramic splashback, white appliances and medium hardwood floors.
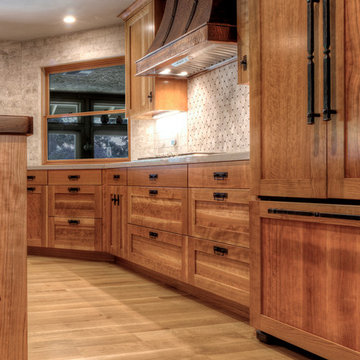
Thomas Del Brase
Design ideas for a mid-sized arts and crafts u-shaped open plan kitchen in Other with a farmhouse sink, shaker cabinets, medium wood cabinets, wood benchtops, white splashback, stone tile splashback, coloured appliances, light hardwood floors and with island.
Design ideas for a mid-sized arts and crafts u-shaped open plan kitchen in Other with a farmhouse sink, shaker cabinets, medium wood cabinets, wood benchtops, white splashback, stone tile splashback, coloured appliances, light hardwood floors and with island.
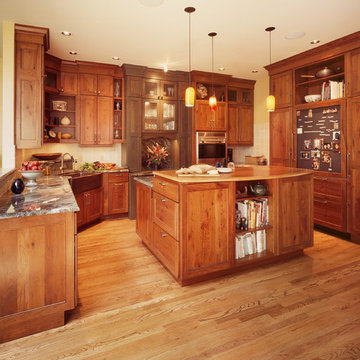
Photos by Philip Wegener Photography.
This renovated Cherry Creek townhome lost it's 1980's almond formica kitchen, replaced by this unfitted-look distressed cherry kitchen. Countertops are at three different heights, including a 33" high baking center at the stained cabinet. Large single bowl copper sink. Wolf and SubZero appliances. Cabinets were stacked for maximum storage. Kitchen is open to family room on left and breakfast nook behind camera.
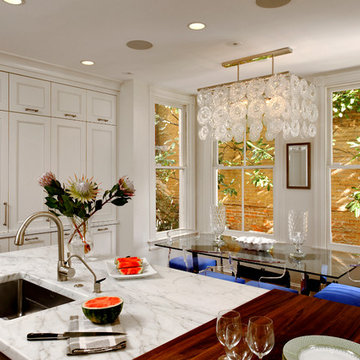
Washington DC Traditional Kitchen Design by #JenniferGilmer
See more designs on www.gilmerkitchens.com
Design ideas for a mid-sized transitional l-shaped open plan kitchen in DC Metro with an undermount sink, white cabinets, wood benchtops, white splashback, stone tile splashback, stainless steel appliances, medium hardwood floors, with island and recessed-panel cabinets.
Design ideas for a mid-sized transitional l-shaped open plan kitchen in DC Metro with an undermount sink, white cabinets, wood benchtops, white splashback, stone tile splashback, stainless steel appliances, medium hardwood floors, with island and recessed-panel cabinets.
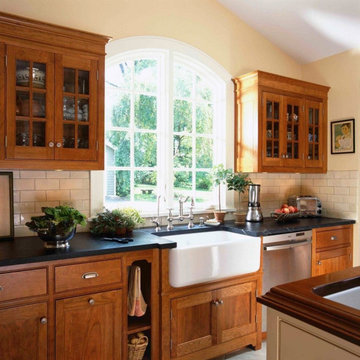
Photo of a mid-sized traditional single-wall open plan kitchen in Columbus with a farmhouse sink, glass-front cabinets, medium wood cabinets, soapstone benchtops, white splashback, subway tile splashback, stainless steel appliances, medium hardwood floors, with island, brown floor and black benchtop.
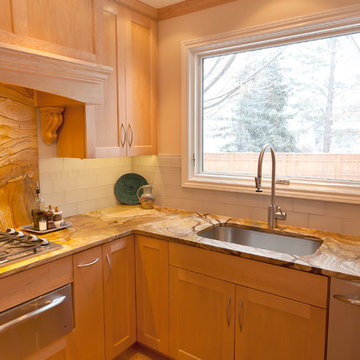
Photo of a mid-sized transitional kitchen in Denver with an undermount sink, shaker cabinets, light wood cabinets, onyx benchtops, white splashback, subway tile splashback and stainless steel appliances.
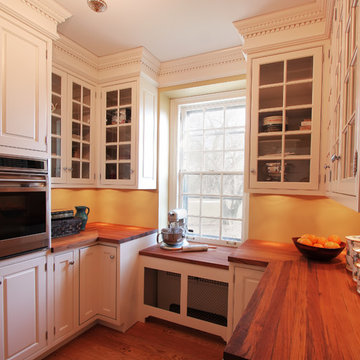
Design ideas for a large traditional l-shaped separate kitchen in Philadelphia with beaded inset cabinets, white cabinets, dark hardwood floors, with island, a farmhouse sink, marble benchtops, white splashback, stone slab splashback and panelled appliances.
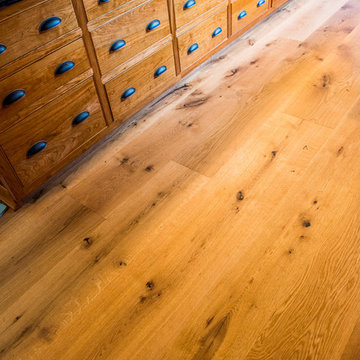
Live sawn wide plank solid White Oak flooring, custom sawn by Hull Forest Products from New England-grown White Oak. This cut of flooring contains a natural mix of quarter sawn, rift sawn, and plain sawn grain and reflects what the inside of a tree really looks like. Plank widths from 9-16 inches, plank lengths from 6-12+ feet.
Nationwide shipping. 4-6 weeks lead time. 1-800-928-9602. www.hullforest.com
Photo by Max Sychev.
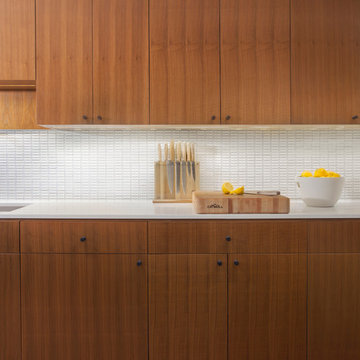
This was a dream kitchen job. This mid-century townhouse was asking for a compelling, modern kitchen, and the owners were excited about doing something interesting. Modeled after that aesthetic, we designed an exquisite walnut kitchen with base cabinets that stood on a steel frame, much like a piece of furniture.
Photo by Mike Schwartz
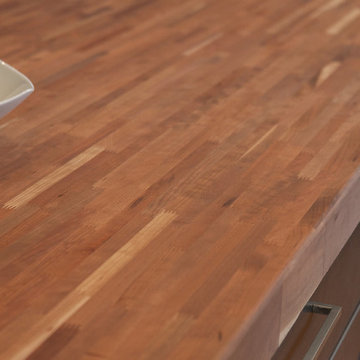
Fabulous Modern farmhouse kitchen with white on white and espresso accent cabinets and butlers pantry
This is an example of a large country u-shaped open plan kitchen in Denver with a farmhouse sink, shaker cabinets, white cabinets, marble benchtops, white splashback, stone slab splashback, stainless steel appliances, medium hardwood floors and with island.
This is an example of a large country u-shaped open plan kitchen in Denver with a farmhouse sink, shaker cabinets, white cabinets, marble benchtops, white splashback, stone slab splashback, stainless steel appliances, medium hardwood floors and with island.
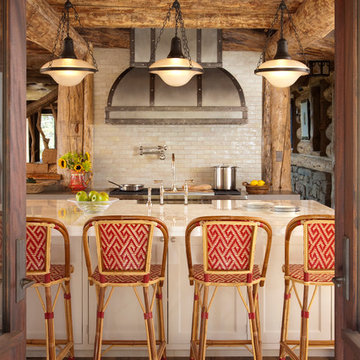
Design ideas for a country eat-in kitchen in Other with recessed-panel cabinets, white cabinets, white splashback and stainless steel appliances.
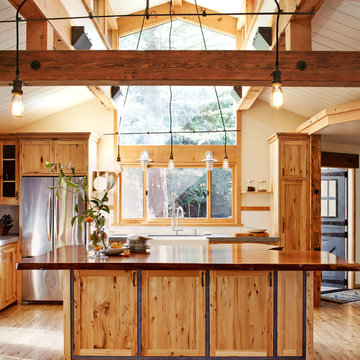
Photo of a country l-shaped eat-in kitchen in San Francisco with a farmhouse sink, shaker cabinets, medium wood cabinets, white splashback, stainless steel appliances, light hardwood floors and with island.

Large country l-shaped eat-in kitchen in Chicago with shaker cabinets, turquoise cabinets, marble benchtops, white splashback, porcelain splashback, stainless steel appliances, with island, multi-coloured benchtop, a farmhouse sink, light hardwood floors, brown floor and wallpaper.
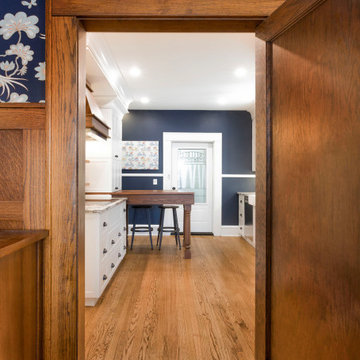
This is an example of a small traditional galley kitchen pantry in Other with a farmhouse sink, shaker cabinets, white cabinets, granite benchtops, white splashback, subway tile splashback, stainless steel appliances, medium hardwood floors, a peninsula, brown floor and grey benchtop.
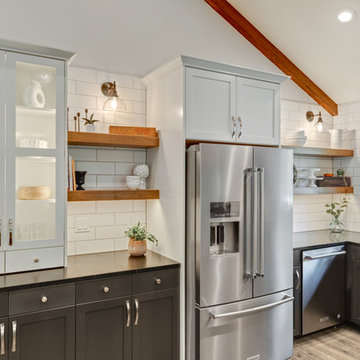
Photo of a mid-sized country eat-in kitchen in Portland with a farmhouse sink, shaker cabinets, soapstone benchtops, white splashback, subway tile splashback, stainless steel appliances, brown floor, black benchtop and grey cabinets.
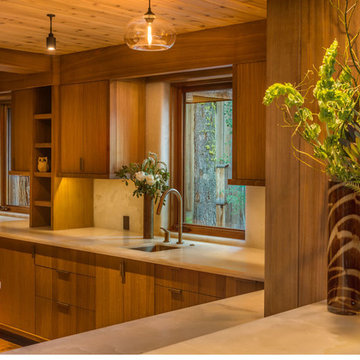
Vance Fox
Midcentury l-shaped kitchen in Sacramento with a single-bowl sink, flat-panel cabinets, medium wood cabinets, white splashback, stone slab splashback, panelled appliances and cork floors.
Midcentury l-shaped kitchen in Sacramento with a single-bowl sink, flat-panel cabinets, medium wood cabinets, white splashback, stone slab splashback, panelled appliances and cork floors.
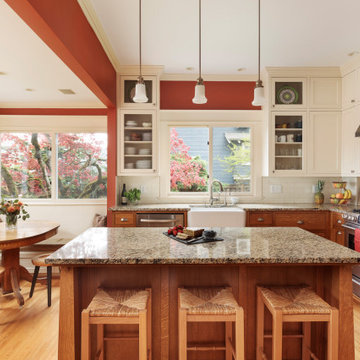
Inspiration for a mid-sized transitional l-shaped eat-in kitchen in Portland with a farmhouse sink, shaker cabinets, granite benchtops, white splashback, subway tile splashback, light hardwood floors, with island, multi-coloured benchtop, medium wood cabinets, stainless steel appliances and beige floor.
Kitchen with White Splashback Design Ideas
9