Kitchen with White Splashback Design Ideas
Refine by:
Budget
Sort by:Popular Today
141 - 160 of 664 photos
Item 1 of 3
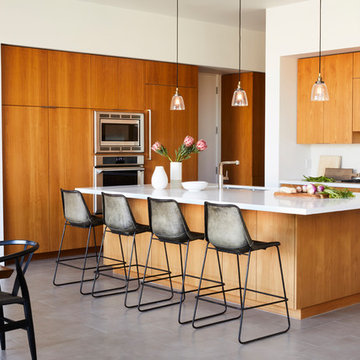
Nicole Franzen
Photo of a contemporary eat-in kitchen in Los Angeles with an undermount sink, flat-panel cabinets, medium wood cabinets, white splashback, stainless steel appliances, with island and grey floor.
Photo of a contemporary eat-in kitchen in Los Angeles with an undermount sink, flat-panel cabinets, medium wood cabinets, white splashback, stainless steel appliances, with island and grey floor.
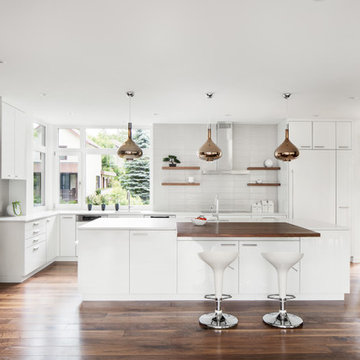
The kitchen is completely open to the living space and deliberately screened from the dining room resulting in an ideal home for entertaining. Custom millwork, of carbonized bamboo, bookends the spacious kitchen and provides ample storage which includes a concealed pantry and a wine fridge. The cantilevered eat-in counter projects from the substantial island, offering a place to pull up a stool and chat with the cook.
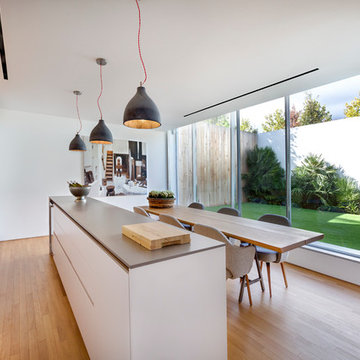
Neolith Residential Project - Somosaguas (Madrid).
Countertop & Island Cement Satin 12 mm (Fusion Collection)
Photo of a mid-sized contemporary galley eat-in kitchen in Other with a drop-in sink, flat-panel cabinets, white cabinets, white splashback, stainless steel appliances, medium hardwood floors and with island.
Photo of a mid-sized contemporary galley eat-in kitchen in Other with a drop-in sink, flat-panel cabinets, white cabinets, white splashback, stainless steel appliances, medium hardwood floors and with island.
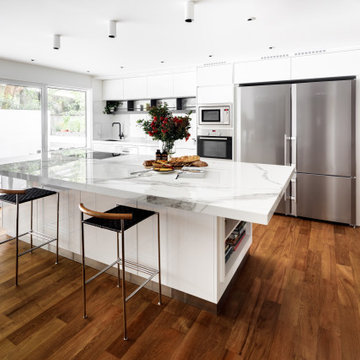
Inspiration for a large contemporary galley kitchen in Singapore with an undermount sink, flat-panel cabinets, white cabinets, white splashback, glass sheet splashback, stainless steel appliances, medium hardwood floors, with island, brown floor and white benchtop.
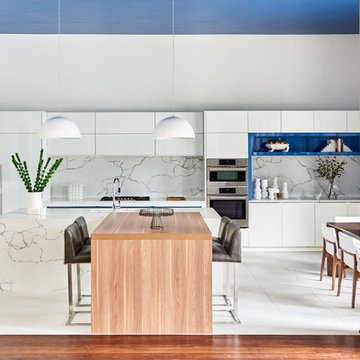
This is an example of a contemporary eat-in kitchen in Charlotte with flat-panel cabinets, white cabinets, white splashback, stainless steel appliances, multiple islands, white floor, white benchtop, marble benchtops and marble splashback.
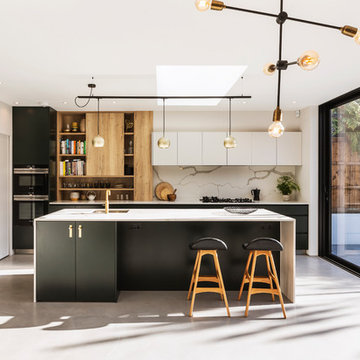
Rick McCullagh
Design ideas for a scandinavian kitchen in London with an undermount sink, flat-panel cabinets, white splashback, black appliances, concrete floors, with island, grey floor and white benchtop.
Design ideas for a scandinavian kitchen in London with an undermount sink, flat-panel cabinets, white splashback, black appliances, concrete floors, with island, grey floor and white benchtop.
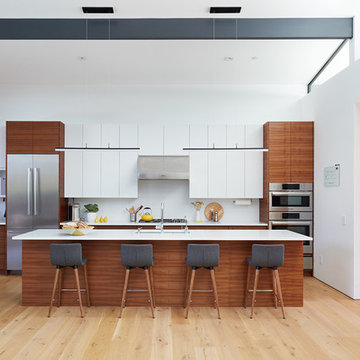
Klopf Architecture and Outer space Landscape Architects designed a new warm, modern, open, indoor-outdoor home in Los Altos, California. Inspired by mid-century modern homes but looking for something completely new and custom, the owners, a couple with two children, bought an older ranch style home with the intention of replacing it.
Created on a grid, the house is designed to be at rest with differentiated spaces for activities; living, playing, cooking, dining and a piano space. The low-sloping gable roof over the great room brings a grand feeling to the space. The clerestory windows at the high sloping roof make the grand space light and airy.
Upon entering the house, an open atrium entry in the middle of the house provides light and nature to the great room. The Heath tile wall at the back of the atrium blocks direct view of the rear yard from the entry door for privacy.
The bedrooms, bathrooms, play room and the sitting room are under flat wing-like roofs that balance on either side of the low sloping gable roof of the main space. Large sliding glass panels and pocketing glass doors foster openness to the front and back yards. In the front there is a fenced-in play space connected to the play room, creating an indoor-outdoor play space that could change in use over the years. The play room can also be closed off from the great room with a large pocketing door. In the rear, everything opens up to a deck overlooking a pool where the family can come together outdoors.
Wood siding travels from exterior to interior, accentuating the indoor-outdoor nature of the house. Where the exterior siding doesn’t come inside, a palette of white oak floors, white walls, walnut cabinetry, and dark window frames ties all the spaces together to create a uniform feeling and flow throughout the house. The custom cabinetry matches the minimal joinery of the rest of the house, a trim-less, minimal appearance. Wood siding was mitered in the corners, including where siding meets the interior drywall. Wall materials were held up off the floor with a minimal reveal. This tight detailing gives a sense of cleanliness to the house.
The garage door of the house is completely flush and of the same material as the garage wall, de-emphasizing the garage door and making the street presentation of the house kinder to the neighborhood.
The house is akin to a custom, modern-day Eichler home in many ways. Inspired by mid-century modern homes with today’s materials, approaches, standards, and technologies. The goals were to create an indoor-outdoor home that was energy-efficient, light and flexible for young children to grow. This 3,000 square foot, 3 bedroom, 2.5 bathroom new house is located in Los Altos in the heart of the Silicon Valley.
Klopf Architecture Project Team: John Klopf, AIA, and Chuang-Ming Liu
Landscape Architect: Outer space Landscape Architects
Structural Engineer: ZFA Structural Engineers
Staging: Da Lusso Design
Photography ©2018 Mariko Reed
Location: Los Altos, CA
Year completed: 2017
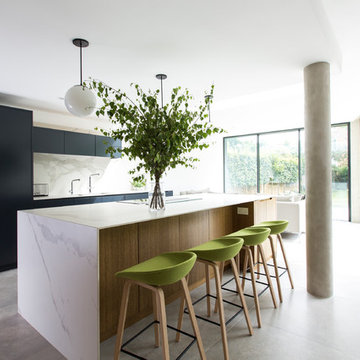
Modernist open plan kitchen
This is an example of an expansive modern galley open plan kitchen in London with flat-panel cabinets, black cabinets, marble benchtops, white splashback, marble splashback, concrete floors, with island, grey floor, an undermount sink and white benchtop.
This is an example of an expansive modern galley open plan kitchen in London with flat-panel cabinets, black cabinets, marble benchtops, white splashback, marble splashback, concrete floors, with island, grey floor, an undermount sink and white benchtop.
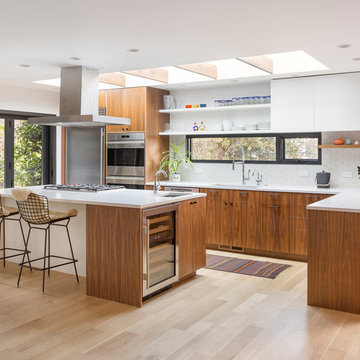
Josh Partee
This is an example of a mid-sized midcentury l-shaped kitchen in Portland with an undermount sink, flat-panel cabinets, quartz benchtops, white splashback, ceramic splashback, stainless steel appliances, light hardwood floors, with island, white benchtop, white cabinets and beige floor.
This is an example of a mid-sized midcentury l-shaped kitchen in Portland with an undermount sink, flat-panel cabinets, quartz benchtops, white splashback, ceramic splashback, stainless steel appliances, light hardwood floors, with island, white benchtop, white cabinets and beige floor.
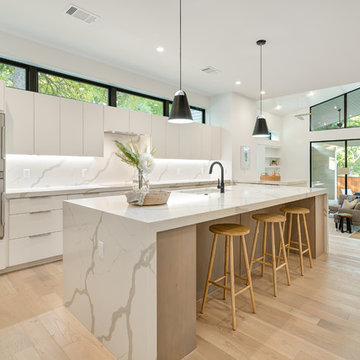
Inspiration for a large scandinavian open plan kitchen in Austin with flat-panel cabinets, white cabinets, marble benchtops, white splashback, marble splashback, stainless steel appliances, with island, white benchtop, an undermount sink, light hardwood floors and beige floor.
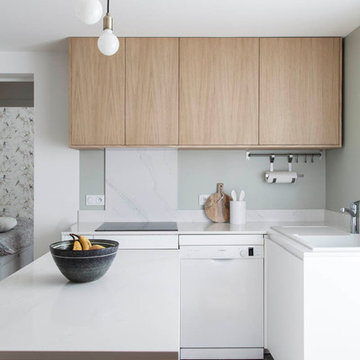
© Bertrand Fompeyrune
Inspiration for a small contemporary u-shaped kitchen in Paris with a drop-in sink, flat-panel cabinets, light wood cabinets, white splashback, stone slab splashback, white appliances, a peninsula and white benchtop.
Inspiration for a small contemporary u-shaped kitchen in Paris with a drop-in sink, flat-panel cabinets, light wood cabinets, white splashback, stone slab splashback, white appliances, a peninsula and white benchtop.
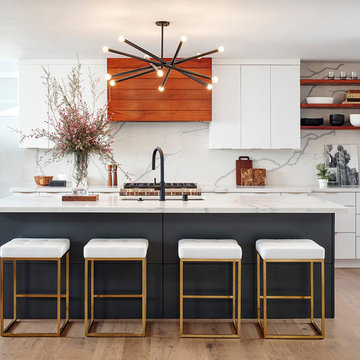
Chipper Hatter Photography
Design ideas for a large contemporary galley kitchen in San Diego with an undermount sink, flat-panel cabinets, white cabinets, marble benchtops, white splashback, marble splashback, stainless steel appliances, light hardwood floors, with island, beige floor and white benchtop.
Design ideas for a large contemporary galley kitchen in San Diego with an undermount sink, flat-panel cabinets, white cabinets, marble benchtops, white splashback, marble splashback, stainless steel appliances, light hardwood floors, with island, beige floor and white benchtop.
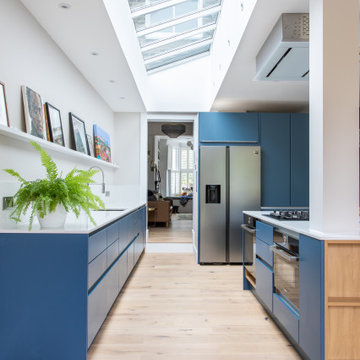
Design ideas for a large contemporary l-shaped eat-in kitchen in London with a single-bowl sink, flat-panel cabinets, blue cabinets, solid surface benchtops, white splashback, panelled appliances, light hardwood floors, with island and white benchtop.
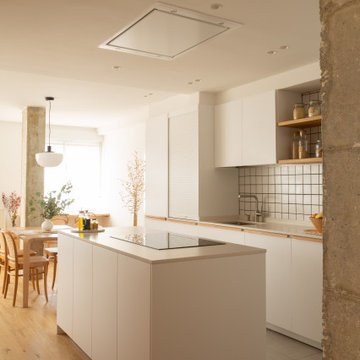
This is an example of a large scandinavian galley eat-in kitchen in Other with an undermount sink, flat-panel cabinets, white cabinets, white splashback, porcelain splashback, panelled appliances, porcelain floors, with island, grey floor and white benchtop.
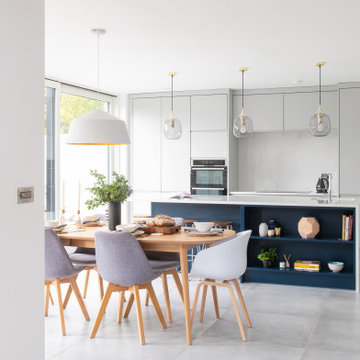
Inspiration for a contemporary galley eat-in kitchen in Dublin with flat-panel cabinets, grey cabinets, white splashback, stone slab splashback, stainless steel appliances, with island, grey floor and white benchtop.
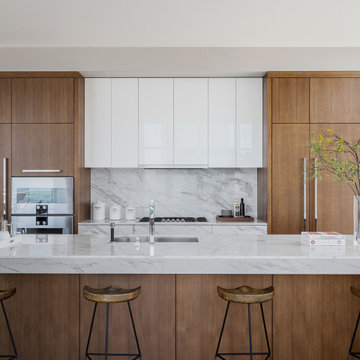
Photo of a contemporary kitchen in New York with an undermount sink, flat-panel cabinets, light wood cabinets, marble benchtops, white splashback, marble splashback, with island and white benchtop.
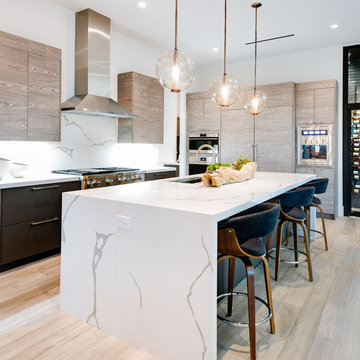
Photo of a contemporary kitchen in Dallas with an undermount sink, flat-panel cabinets, quartz benchtops, white splashback, stone slab splashback, stainless steel appliances, light hardwood floors, with island, white benchtop, light wood cabinets and beige floor.
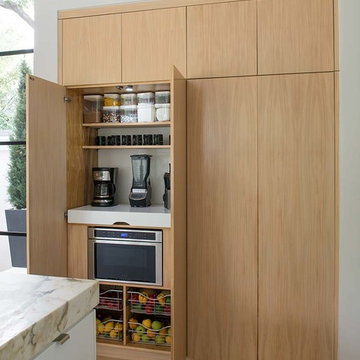
Photo of a mediterranean kitchen in Dallas with flat-panel cabinets, light wood cabinets, white splashback, light hardwood floors, beige floor and white benchtop.
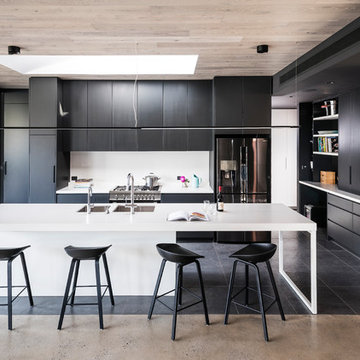
A newly built home in Brighton receives a full domestic cabinetry fit-out including kitchen, laundry, butler's pantry, linen cupboards, hidden study desk, bed head, laundry chute, vanities, entertainment units and several storage areas. Included here are pictures of the kitchen, laundry, entertainment unit and a hidden study desk. Smith & Smith worked with Oakley Property Group to create this beautiful home.
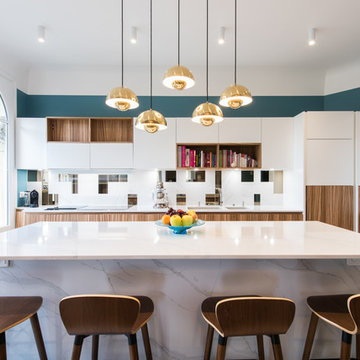
Stéphane Lariven
Large contemporary galley open plan kitchen in Marseille with a double-bowl sink, flat-panel cabinets, white cabinets, white splashback, stainless steel appliances, with island, white benchtop, light hardwood floors and white floor.
Large contemporary galley open plan kitchen in Marseille with a double-bowl sink, flat-panel cabinets, white cabinets, white splashback, stainless steel appliances, with island, white benchtop, light hardwood floors and white floor.
Kitchen with White Splashback Design Ideas
8