Kitchen with White Splashback Design Ideas
Refine by:
Budget
Sort by:Popular Today
1 - 20 of 153 photos
Item 1 of 3
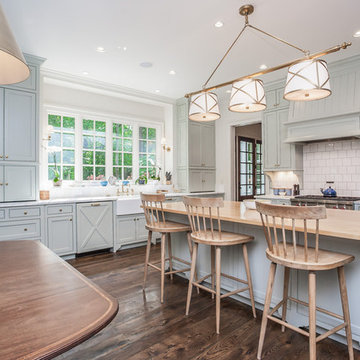
Inspiration for a large country u-shaped eat-in kitchen in Atlanta with a farmhouse sink, beaded inset cabinets, grey cabinets, marble benchtops, white splashback, subway tile splashback, with island and dark hardwood floors.
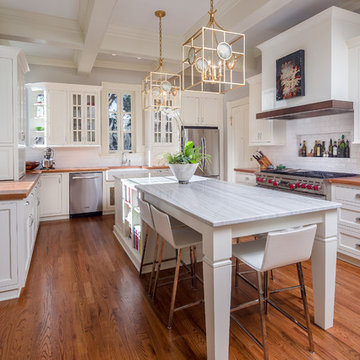
Island countertop is white macaubus quartzite.
Castaway Cabinets
Steve Bracci
This is an example of a large traditional u-shaped eat-in kitchen in Atlanta with a farmhouse sink, white cabinets, white splashback, stainless steel appliances, medium hardwood floors, with island, shaker cabinets, quartzite benchtops and subway tile splashback.
This is an example of a large traditional u-shaped eat-in kitchen in Atlanta with a farmhouse sink, white cabinets, white splashback, stainless steel appliances, medium hardwood floors, with island, shaker cabinets, quartzite benchtops and subway tile splashback.
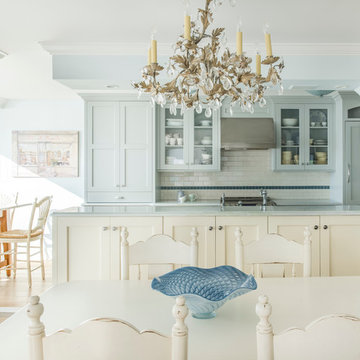
Sean Litchfield
Inspiration for a mid-sized beach style galley eat-in kitchen in New York with blue cabinets, light hardwood floors, with island, an undermount sink, recessed-panel cabinets, white splashback, subway tile splashback and panelled appliances.
Inspiration for a mid-sized beach style galley eat-in kitchen in New York with blue cabinets, light hardwood floors, with island, an undermount sink, recessed-panel cabinets, white splashback, subway tile splashback and panelled appliances.
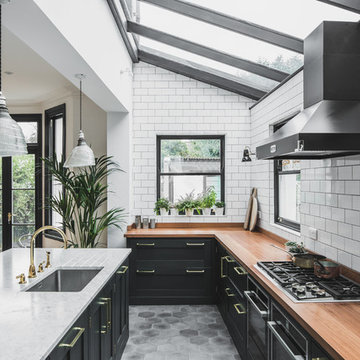
View of an L-shaped kitchen with a central island in a side return extension in a Victoria house which has a sloping glazed roof. The shaker style cabinets with beaded frames are painted in Little Greene Obsidian Green. The handles a brass d-bar style. The worktop on the perimeter units is Iroko wood and the island worktop is honed, pencil veined Carrara marble. A single bowel sink sits in the island with a polished brass tap with a rinse spout. Vintage Holophane pendant lights sit above the island. The black painted sash windows are surrounded by non-bevelled white metro tiles with a dark grey grout. A Wolf gas hob sits above double Neff ovens with a black, Falcon extractor hood over the hob. The flooring is hexagon shaped, cement encaustic tiles. Black Anglepoise wall lights give directional lighting.
Charlie O'Beirne - Lukonic Photography
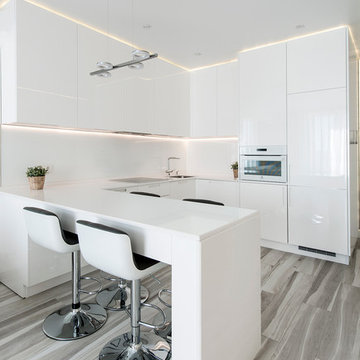
Photo of a mid-sized modern u-shaped open plan kitchen in Palma de Mallorca with flat-panel cabinets, white cabinets, white splashback, white appliances and a peninsula.
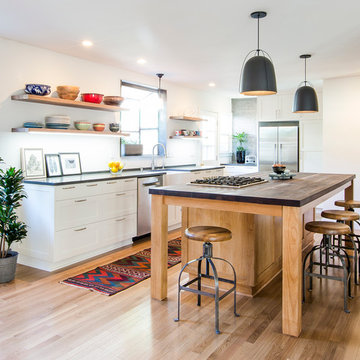
Oversized pendant lights match the large scale of the custom kitchen island. The island features a built-in cooktop and built-in-place walnut butcher block top; open shelves made from the same walnut float above black basalt countertops and frame a farmhouse sink. Appliance nook is backed with penny tile that echoes the color and shape of the island lighting.
Kurt Jordan Photography
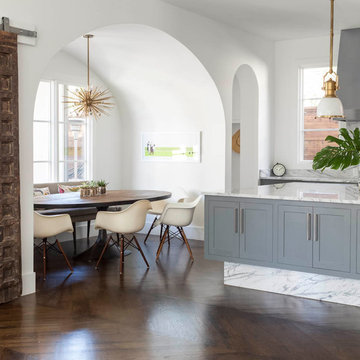
Nathan Schroder Photography
BK Design Studio
Robert Elliott Custom Homes
Inspiration for a contemporary galley open plan kitchen in Dallas with a drop-in sink, shaker cabinets, grey cabinets, marble benchtops, white splashback, stone slab splashback, stainless steel appliances, dark hardwood floors and with island.
Inspiration for a contemporary galley open plan kitchen in Dallas with a drop-in sink, shaker cabinets, grey cabinets, marble benchtops, white splashback, stone slab splashback, stainless steel appliances, dark hardwood floors and with island.
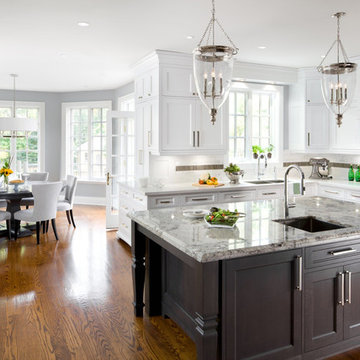
Inspiration for a traditional eat-in kitchen in Detroit with an undermount sink, shaker cabinets, white cabinets, granite benchtops, white splashback, stainless steel appliances and marble splashback.
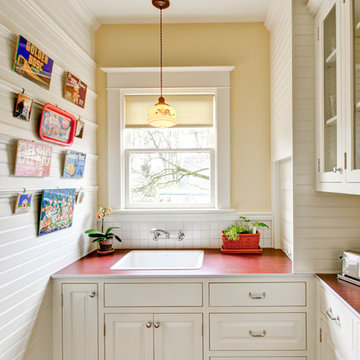
The detailing and surfaces from the kitchen are applied to the butler's pantry pictured here. - Mitchell Snyder Photography
Have questions about this project? Check out this FAQ post: http://hammerandhand.com/field-notes/retro-kitchen-remodel-qa/
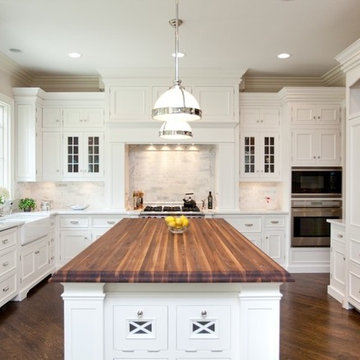
Inspiration for a mid-sized traditional l-shaped separate kitchen in Chicago with recessed-panel cabinets, a farmhouse sink, wood benchtops, white cabinets, white splashback, stone tile splashback, stainless steel appliances, dark hardwood floors and with island.
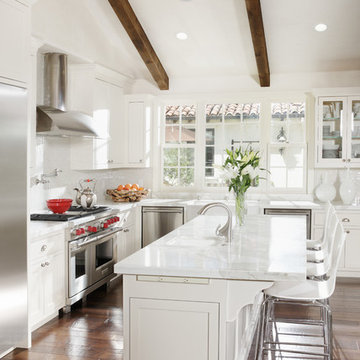
©Dave Adams Photography http://daveadamsphotography.com
Photo of a mediterranean l-shaped kitchen in San Francisco with shaker cabinets, white cabinets, white splashback and stainless steel appliances.
Photo of a mediterranean l-shaped kitchen in San Francisco with shaker cabinets, white cabinets, white splashback and stainless steel appliances.
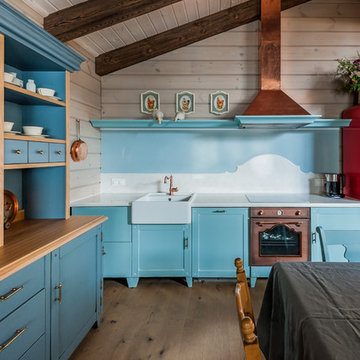
Кухня кантри, фрагмент. Красный холодильник, духовка, Smeg, синий буфет. Кухня в стиле кантри, мастерская Орнамент. Медная вытяжка, каменная столешница, каменный фартук. Красивая кухня голубого цвета. Кухня без верхних шкафов.
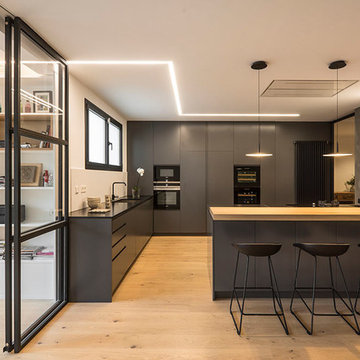
Susanna Cots · Interior Design
This is an example of a large contemporary l-shaped open plan kitchen in Barcelona with flat-panel cabinets, black cabinets, a peninsula, an undermount sink, white splashback, black appliances and light hardwood floors.
This is an example of a large contemporary l-shaped open plan kitchen in Barcelona with flat-panel cabinets, black cabinets, a peninsula, an undermount sink, white splashback, black appliances and light hardwood floors.
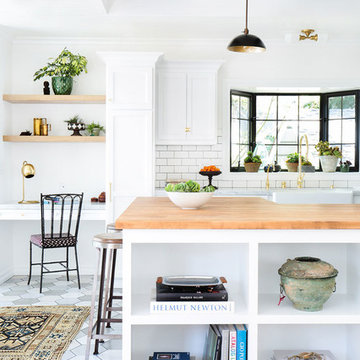
This is an example of a mid-sized scandinavian open plan kitchen in Los Angeles with a farmhouse sink, recessed-panel cabinets, white cabinets, white splashback, subway tile splashback, stainless steel appliances, porcelain floors, a peninsula and wood benchtops.
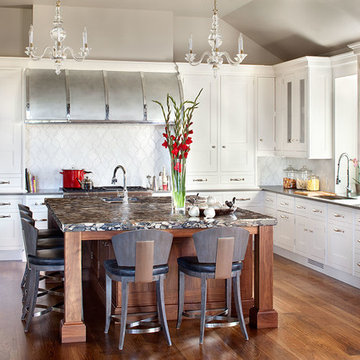
Custom Hoods for One-of-a-Kind Kitchens
A one-of-a-kind custom hood is the focal-point of any designer kitchen. There is no better way to tie together all of the wood cabinets and granite tops than with a unique custom designed metal hood. Whether the material is copper, zinc, stainless or carbon steel, Runa Novak from In Your Space, Interior Design can provide the perfect solution for all of your custom designed kitchen needs
For this project, Runa chose to design a custom hood to compliment the large wood cabinets and walnut island in a Colorado mountain home. The end result, a zinc barrel hood with straps and rivets, was featured in Colorado Homes and Lifestyle Magazine for their special kitchen issue in Sept/Oct 2013.
Runa Novak can build a custom hood in any style of your choosing as part of her interior design services, including barrel, bell, modern and French country. You can also choose from different custom hood materials: copper and zinc, hammered, non-hammered, strapped, and rivets, etc.
Call Runa Novak for your custom kitchen hood needs.
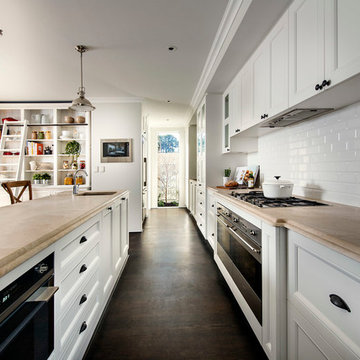
Photo of a traditional galley open plan kitchen in Perth with an undermount sink, recessed-panel cabinets, white cabinets, white splashback, subway tile splashback, stainless steel appliances, dark hardwood floors and with island.
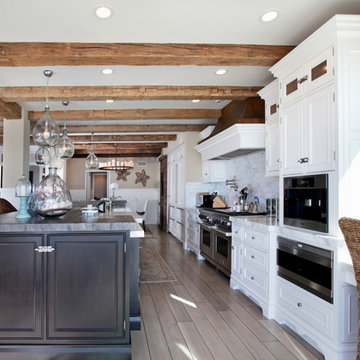
Beach style galley open plan kitchen in Orange County with recessed-panel cabinets, white cabinets, white splashback, stone tile splashback and panelled appliances.
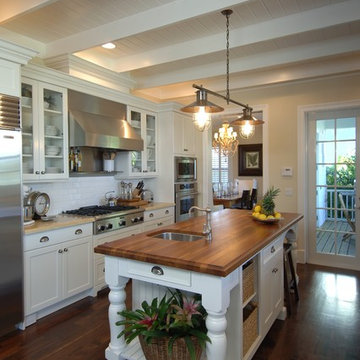
Inspiration for a mid-sized traditional galley separate kitchen in Miami with subway tile splashback, wood benchtops, white cabinets, white splashback, stainless steel appliances, a single-bowl sink, shaker cabinets, dark hardwood floors and with island.
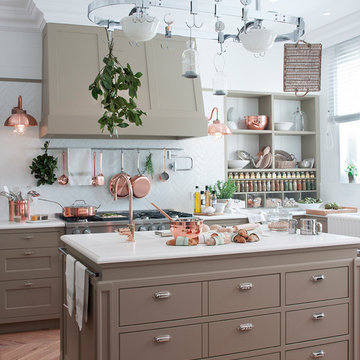
Design ideas for a large transitional eat-in kitchen in Barcelona with an integrated sink, beige cabinets, quartz benchtops, white splashback, ceramic splashback, stainless steel appliances, light hardwood floors, with island, brown floor, flat-panel cabinets and white benchtop.
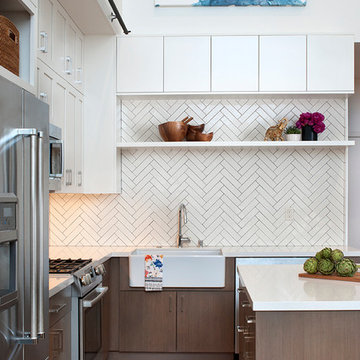
With tech careers to keep first-time home buyers busy Regan Baker Design Inc. was hired to update a standard two-bedroom loft into a warm and unique space with storage for days. The kitchen boasts a nine-foot aluminum rolling ladder to access those hard-to-reach places, and a farm sink is paired with a herringbone backsplash for a nice spin on the standard white kitchen. In the living room RBD warmed up the space with 17 foot dip-dyed draperies, running floor to ceiling.
Key Contributers:
Contractor: Elmack Construction
Cabinetry: KitchenSync
Photography: Kristine Franson
Kitchen with White Splashback Design Ideas
1