Kitchen with Window Splashback and Medium Hardwood Floors Design Ideas
Refine by:
Budget
Sort by:Popular Today
261 - 280 of 827 photos
Item 1 of 3
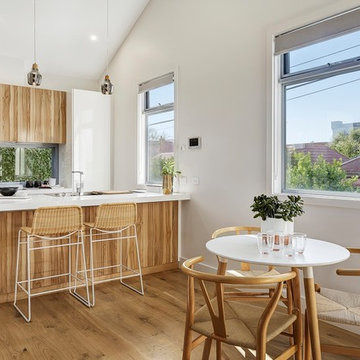
Striking vertical woodgrain cabinetry and a white colour palette. Have your smashed avo in your own breakfast nook.
Inspiration for a scandinavian galley eat-in kitchen in Melbourne with a drop-in sink, flat-panel cabinets, medium wood cabinets, window splashback, medium hardwood floors, brown floor and white benchtop.
Inspiration for a scandinavian galley eat-in kitchen in Melbourne with a drop-in sink, flat-panel cabinets, medium wood cabinets, window splashback, medium hardwood floors, brown floor and white benchtop.
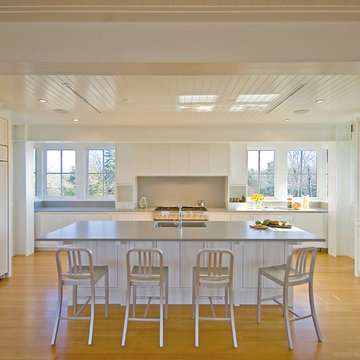
Tall House on Colonel Willie Cove
Westerly, RI
Interiors by Studio InSitu and Tricia Upton
Architectural Design by Tim Hess and Jeff Dearing for DSK Architects. Christian Lanciaux project manager.
Builder: Gardner Woodwrights, Gene Ciccone project manager.
Structural Engineer: Simpson Gumpetz and Heger
Landscape Architects: Tupelo Gardens
photographs by Studio InSitu.
On this coastal site subject to high winds and flooding, governmental review and permitting authorities overlap and combine to create some pret-ty tough weather of their own. On the relatively small footprint available for construction, this house was stacked in functional layers: Entry and kids' spaces are on the ground level. The Master Suite is tucked under the eaves (pried-open to distant views) on the third floor, and the middle level is wide-open from outside wall to outside wall for entertaining and sweeping views.
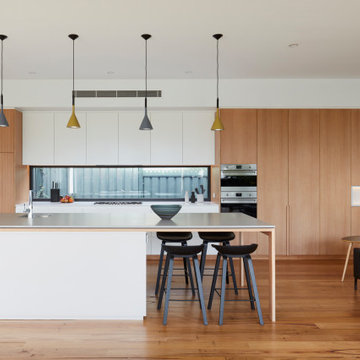
Design ideas for a mid-sized contemporary galley open plan kitchen in Adelaide with an undermount sink, beaded inset cabinets, light wood cabinets, concrete benchtops, panelled appliances, medium hardwood floors, with island, brown floor, grey benchtop and window splashback.
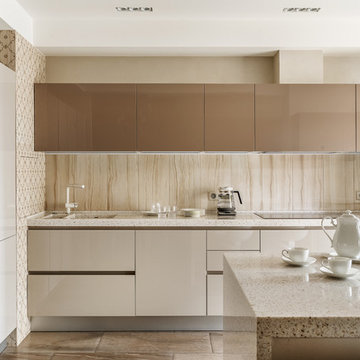
Сергей Красюк
Inspiration for a mid-sized contemporary l-shaped open plan kitchen in Moscow with an integrated sink, flat-panel cabinets, beige cabinets, beige splashback, white appliances, with island, beige benchtop, window splashback, medium hardwood floors and brown floor.
Inspiration for a mid-sized contemporary l-shaped open plan kitchen in Moscow with an integrated sink, flat-panel cabinets, beige cabinets, beige splashback, white appliances, with island, beige benchtop, window splashback, medium hardwood floors and brown floor.
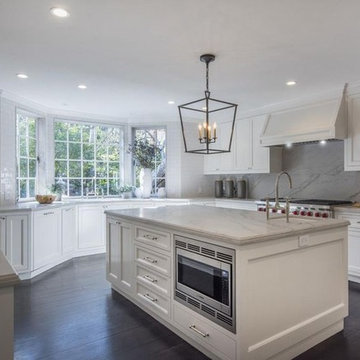
Joana Morrison
This is an example of a large traditional u-shaped eat-in kitchen in Los Angeles with an undermount sink, recessed-panel cabinets, white cabinets, marble benchtops, white splashback, window splashback, white appliances, medium hardwood floors, with island, brown floor and white benchtop.
This is an example of a large traditional u-shaped eat-in kitchen in Los Angeles with an undermount sink, recessed-panel cabinets, white cabinets, marble benchtops, white splashback, window splashback, white appliances, medium hardwood floors, with island, brown floor and white benchtop.
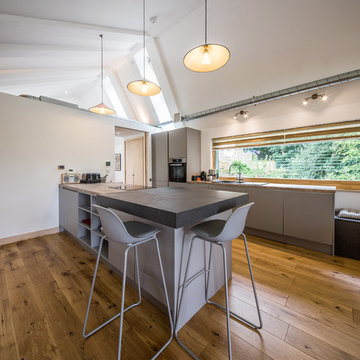
Open plan kitchen diner with plywood floor-to-ceiling feature storage wall. Contemporary dark grey kitchen with exposed services.
Design ideas for a mid-sized contemporary galley open plan kitchen in Other with a double-bowl sink, grey cabinets, wood benchtops, window splashback, medium hardwood floors, with island, brown floor, brown benchtop and vaulted.
Design ideas for a mid-sized contemporary galley open plan kitchen in Other with a double-bowl sink, grey cabinets, wood benchtops, window splashback, medium hardwood floors, with island, brown floor, brown benchtop and vaulted.
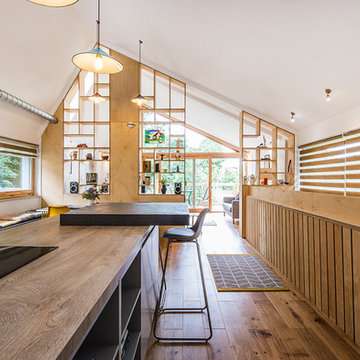
Open plan kitchen diner with plywood floor-to-ceiling feature storage wall. Contemporary dark grey kitchen with exposed services.
Photo of a mid-sized contemporary galley open plan kitchen in Other with a double-bowl sink, grey cabinets, wood benchtops, window splashback, medium hardwood floors, with island, brown floor, brown benchtop, flat-panel cabinets and vaulted.
Photo of a mid-sized contemporary galley open plan kitchen in Other with a double-bowl sink, grey cabinets, wood benchtops, window splashback, medium hardwood floors, with island, brown floor, brown benchtop, flat-panel cabinets and vaulted.
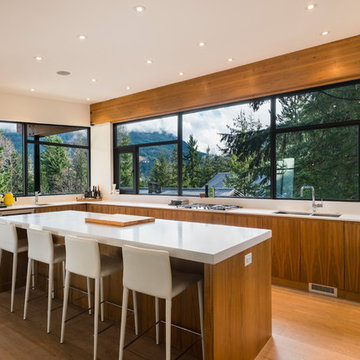
Paul Grdina Photography
Mid-sized contemporary u-shaped eat-in kitchen in Vancouver with flat-panel cabinets, medium wood cabinets, quartz benchtops, white splashback, window splashback, with island, brown floor, white benchtop, a double-bowl sink, stainless steel appliances and medium hardwood floors.
Mid-sized contemporary u-shaped eat-in kitchen in Vancouver with flat-panel cabinets, medium wood cabinets, quartz benchtops, white splashback, window splashback, with island, brown floor, white benchtop, a double-bowl sink, stainless steel appliances and medium hardwood floors.
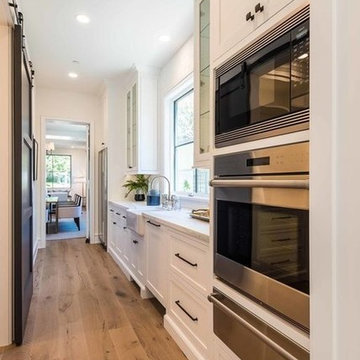
Joana Morrison
Inspiration for a large contemporary galley eat-in kitchen in Los Angeles with an undermount sink, recessed-panel cabinets, dark wood cabinets, marble benchtops, white splashback, window splashback, stainless steel appliances, medium hardwood floors, with island, brown floor and white benchtop.
Inspiration for a large contemporary galley eat-in kitchen in Los Angeles with an undermount sink, recessed-panel cabinets, dark wood cabinets, marble benchtops, white splashback, window splashback, stainless steel appliances, medium hardwood floors, with island, brown floor and white benchtop.
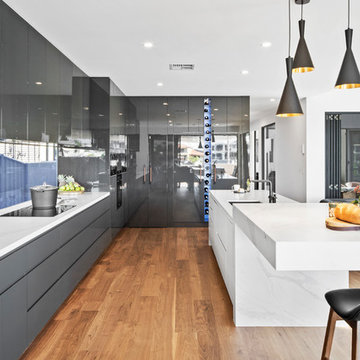
Property Creative
Design ideas for a contemporary l-shaped open plan kitchen in Sunshine Coast with an undermount sink, flat-panel cabinets, black cabinets, window splashback, panelled appliances, medium hardwood floors, with island, brown floor and white benchtop.
Design ideas for a contemporary l-shaped open plan kitchen in Sunshine Coast with an undermount sink, flat-panel cabinets, black cabinets, window splashback, panelled appliances, medium hardwood floors, with island, brown floor and white benchtop.
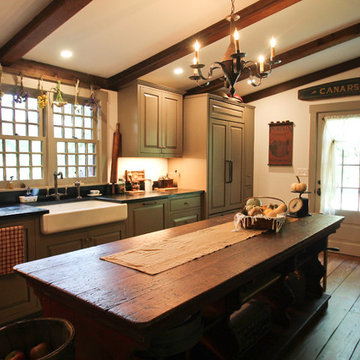
Photo of a mid-sized country l-shaped open plan kitchen in Bridgeport with a farmhouse sink, raised-panel cabinets, grey cabinets, solid surface benchtops, window splashback, stainless steel appliances, medium hardwood floors, with island, brown floor and black benchtop.
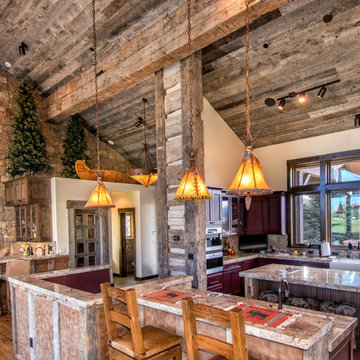
Hand-Hewn Timbers and Skins, Antique Gray Barnwood
June Cannon-photo
This is an example of a country kitchen in Jackson with a farmhouse sink, recessed-panel cabinets, red cabinets, window splashback, stainless steel appliances, medium hardwood floors, multiple islands and multi-coloured benchtop.
This is an example of a country kitchen in Jackson with a farmhouse sink, recessed-panel cabinets, red cabinets, window splashback, stainless steel appliances, medium hardwood floors, multiple islands and multi-coloured benchtop.
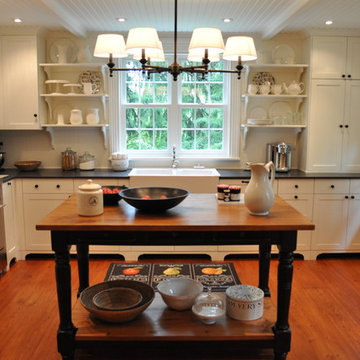
http://timberbarn.blogspot.com/2012/01/kitchen-update-new-cabinet-doors.html
IKEA Cabinets with Scherr's Shaker Doors
http://www.scherrs.com/contents/en-us/d35_Style__400_Doors.html
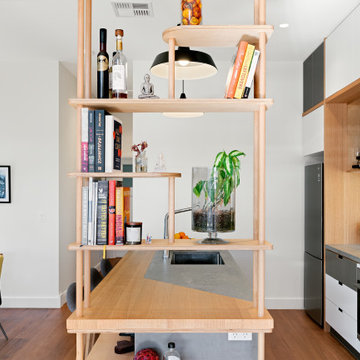
The Snug is a cosy, thermally efficient home for a couple of young professionals on a modest Coburg block. The brief called for a modest extension to the existing Californian bungalow that better connected the living spaces to the garden. The extension features a dynamic volume that reaches up to the sky to maximise north sun and natural light whilst the warm, classic material palette complements the landscape and provides longevity with a robust and beautiful finish.
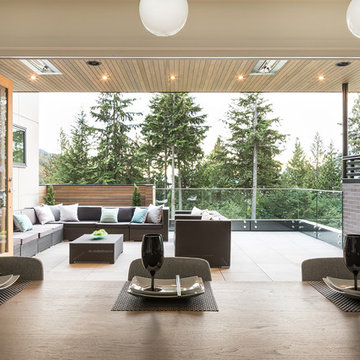
Photography by Luke Potter
Inspiration for an expansive contemporary l-shaped eat-in kitchen in Vancouver with an undermount sink, flat-panel cabinets, grey cabinets, quartzite benchtops, window splashback, stainless steel appliances, medium hardwood floors, multiple islands and brown floor.
Inspiration for an expansive contemporary l-shaped eat-in kitchen in Vancouver with an undermount sink, flat-panel cabinets, grey cabinets, quartzite benchtops, window splashback, stainless steel appliances, medium hardwood floors, multiple islands and brown floor.
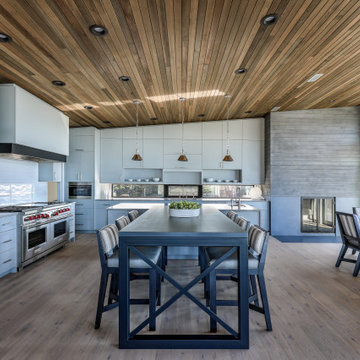
A mix of Midcentury Modern architecture with classic, comfortable beachy interiors equals a relaxing, family friendly vacation home on the coast of Bandon, Oregon. With the expansive views of the ocean and Facerock, this luxury cabin is the perfect escape.
For more photos of this project visit our website: https://wendyobrienid.com.
Photography by Valve Interactive: https://valveinteractive.com/
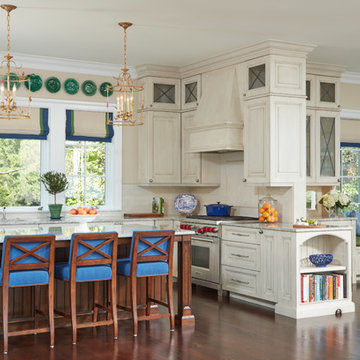
David Burroughs
Inspiration for a beach style l-shaped kitchen in Baltimore with raised-panel cabinets, beige cabinets, window splashback, stainless steel appliances, medium hardwood floors and with island.
Inspiration for a beach style l-shaped kitchen in Baltimore with raised-panel cabinets, beige cabinets, window splashback, stainless steel appliances, medium hardwood floors and with island.
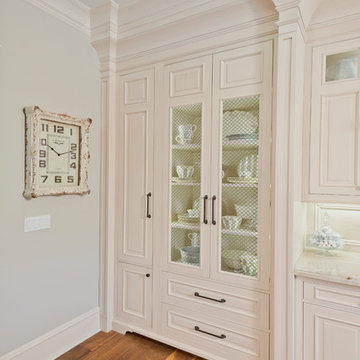
Moldings and decorative toe kicks add the finishing touches throughout the room.
Design ideas for a traditional l-shaped open plan kitchen in New York with a single-bowl sink, raised-panel cabinets, white cabinets, window splashback, stainless steel appliances, medium hardwood floors and with island.
Design ideas for a traditional l-shaped open plan kitchen in New York with a single-bowl sink, raised-panel cabinets, white cabinets, window splashback, stainless steel appliances, medium hardwood floors and with island.
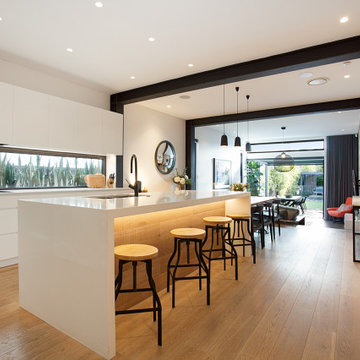
Photo of a mid-sized contemporary u-shaped eat-in kitchen in Sydney with a double-bowl sink, recessed-panel cabinets, white cabinets, quartz benchtops, grey splashback, window splashback, stainless steel appliances, medium hardwood floors, with island, brown floor and white benchtop.
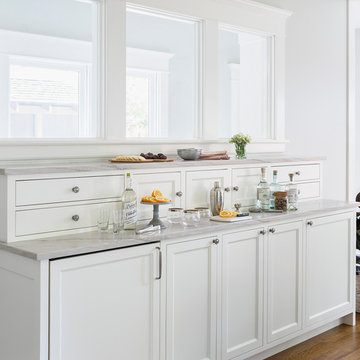
Andrea Rugg Photography
This is an example of a large transitional l-shaped separate kitchen in Minneapolis with an undermount sink, shaker cabinets, white cabinets, quartzite benchtops, white splashback, window splashback, panelled appliances, medium hardwood floors, with island, brown floor and multi-coloured benchtop.
This is an example of a large transitional l-shaped separate kitchen in Minneapolis with an undermount sink, shaker cabinets, white cabinets, quartzite benchtops, white splashback, window splashback, panelled appliances, medium hardwood floors, with island, brown floor and multi-coloured benchtop.
Kitchen with Window Splashback and Medium Hardwood Floors Design Ideas
14