Kitchen with Window Splashback and Medium Hardwood Floors Design Ideas
Refine by:
Budget
Sort by:Popular Today
281 - 300 of 827 photos
Item 1 of 3
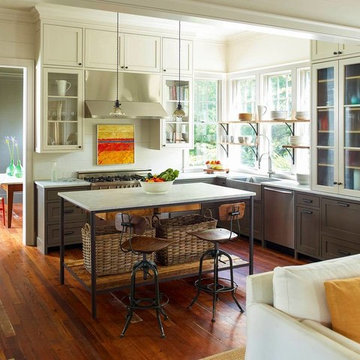
The open kitchen has shelves that cross in front of the windows breaking up the light as it streams in. The lower grey cabinets coordinate with the grey wall in the neighboring breakfast room.
Photo Credit: Eric Piasecki
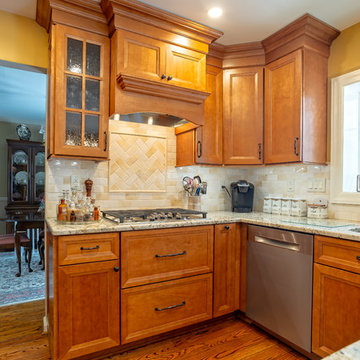
Main Line Kitchen Design is a unique business model! We are a group of skilled Kitchen Designers each with many years of experience planning kitchens around the Delaware Valley. And we are cabinet dealers for 8 nationally distributed cabinet lines much like traditional showrooms.
Appointment Information
Unlike full showrooms open to the general public, Main Line Kitchen Design works only by appointment. Appointments can be scheduled days, nights, and weekends either in your home or in our office and selection center. During office appointments we display clients kitchens on a flat screen TV and help them look through 100’s of sample doorstyles, almost a thousand sample finish blocks and sample kitchen cabinets. During home visits we can bring samples, take measurements, and make design changes on laptops showing you what your kitchen can look like in the very room being renovated. This is more convenient for our customers and it eliminates the expense of staffing and maintaining a larger space that is open to walk in traffic. We pass the significant savings on to our customers and so we sell cabinetry for less than other dealers, even home centers like Lowes and The Home Depot.
We believe that since a web site like Houzz.com has over half a million kitchen photos, any advantage to going to a full kitchen showroom with full kitchen displays has been lost. Almost no customer today will ever get to see a display kitchen in their door style and finish because there are just too many possibilities. And the design of each kitchen is unique anyway. Our design process allows us to spend more time working on our customer’s designs. This is what we enjoy most about our business and it is what makes the difference between an average and a great kitchen design. Among the kitchen cabinet lines we design with and sell are Jim Bishop, 6 Square, Fabuwood, Brighton, and Wellsford Fine Custom Cabinetry.
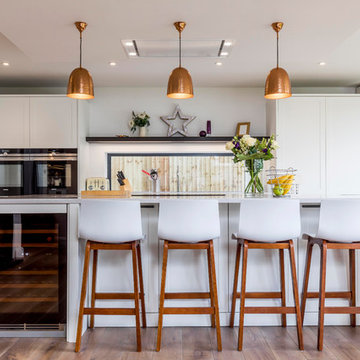
Photo of a mid-sized contemporary galley kitchen in Sussex with white cabinets, brown floor, shaker cabinets, window splashback, medium hardwood floors and with island.
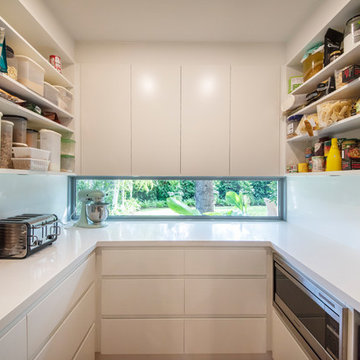
Adrienne Bizzarri
Design ideas for an expansive beach style u-shaped kitchen pantry in Melbourne with an undermount sink, flat-panel cabinets, white cabinets, quartz benchtops, window splashback, stainless steel appliances, medium hardwood floors and white benchtop.
Design ideas for an expansive beach style u-shaped kitchen pantry in Melbourne with an undermount sink, flat-panel cabinets, white cabinets, quartz benchtops, window splashback, stainless steel appliances, medium hardwood floors and white benchtop.
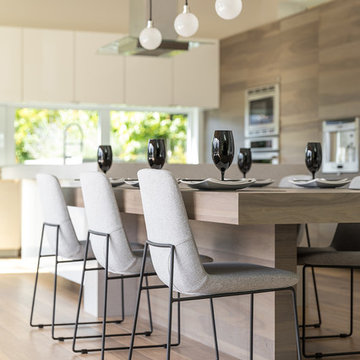
Photography by Luke Potter
This is an example of an expansive contemporary l-shaped eat-in kitchen in Vancouver with an undermount sink, flat-panel cabinets, grey cabinets, quartzite benchtops, window splashback, stainless steel appliances, medium hardwood floors, multiple islands and brown floor.
This is an example of an expansive contemporary l-shaped eat-in kitchen in Vancouver with an undermount sink, flat-panel cabinets, grey cabinets, quartzite benchtops, window splashback, stainless steel appliances, medium hardwood floors, multiple islands and brown floor.
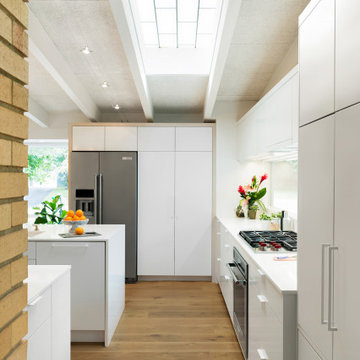
Spacecrafting www.spacecrafting.com
This is an example of a large modern u-shaped separate kitchen with an undermount sink, flat-panel cabinets, white cabinets, quartz benchtops, window splashback, stainless steel appliances, medium hardwood floors, with island and brown floor.
This is an example of a large modern u-shaped separate kitchen with an undermount sink, flat-panel cabinets, white cabinets, quartz benchtops, window splashback, stainless steel appliances, medium hardwood floors, with island and brown floor.
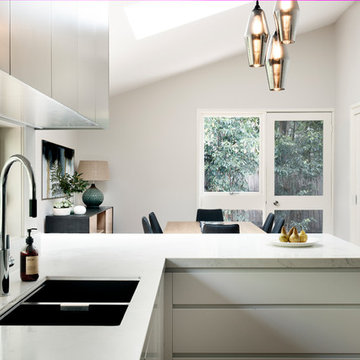
A contemporary kitchen and laundry renovation with butlers pantry in a mid-century home. Painted V-board panelling and mid-century style pendants area contemporary take for an updated look in this style of home.
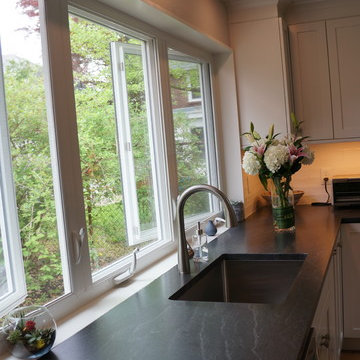
Shaker style kitchen with colorful fun accents!
Photos by SJIborra
This is an example of a mid-sized transitional l-shaped open plan kitchen in Boston with a single-bowl sink, shaker cabinets, white cabinets, granite benchtops, white splashback, window splashback, stainless steel appliances, medium hardwood floors, with island, brown floor and black benchtop.
This is an example of a mid-sized transitional l-shaped open plan kitchen in Boston with a single-bowl sink, shaker cabinets, white cabinets, granite benchtops, white splashback, window splashback, stainless steel appliances, medium hardwood floors, with island, brown floor and black benchtop.
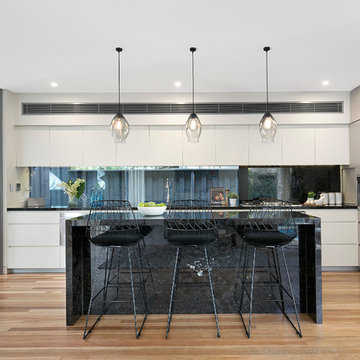
Pilcher Residential
Inspiration for a mid-sized contemporary l-shaped kitchen in Sydney with window splashback, stainless steel appliances, medium hardwood floors, with island, black benchtop, flat-panel cabinets, white cabinets, an undermount sink, beige floor and marble benchtops.
Inspiration for a mid-sized contemporary l-shaped kitchen in Sydney with window splashback, stainless steel appliances, medium hardwood floors, with island, black benchtop, flat-panel cabinets, white cabinets, an undermount sink, beige floor and marble benchtops.
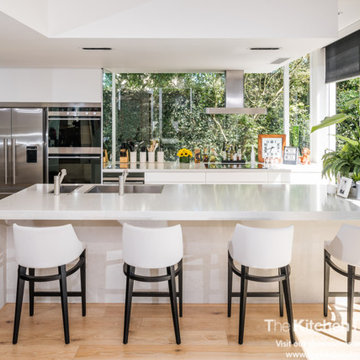
Designer: Michael Simpson; Photography by Tim Turner
Large modern u-shaped eat-in kitchen in Melbourne with a drop-in sink, flat-panel cabinets, white cabinets, quartz benchtops, window splashback, stainless steel appliances, medium hardwood floors, a peninsula, beige floor and white benchtop.
Large modern u-shaped eat-in kitchen in Melbourne with a drop-in sink, flat-panel cabinets, white cabinets, quartz benchtops, window splashback, stainless steel appliances, medium hardwood floors, a peninsula, beige floor and white benchtop.
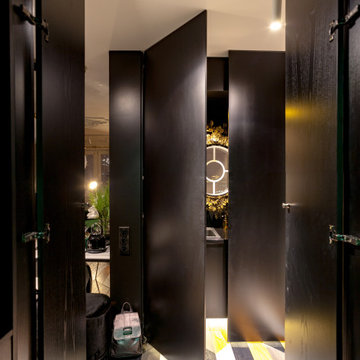
Inspiration for a small contemporary single-wall open plan kitchen in Other with an undermount sink, flat-panel cabinets, black cabinets, solid surface benchtops, black splashback, window splashback, black appliances, medium hardwood floors, no island, multi-coloured floor and black benchtop.
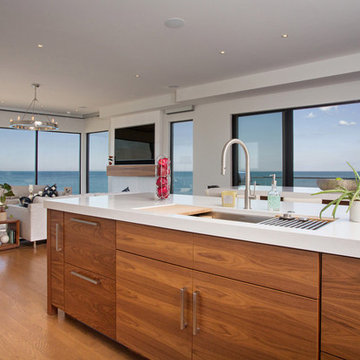
A modern contemporary living room & kitchen with white marble counter tops overlooking the beaches of Lake Michigan near South Haven Michigan.
Photo Credits: MILLER+MILLER Architectural Photography | https://www.mmarchitecturalphotography.com
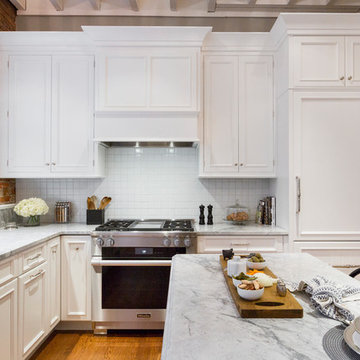
The homeowner felt closed-in with a small entry to the kitchen which blocked off all visual and audio connections to the rest of the first floor. The small and unimportant entry to the kitchen created a bottleneck of circulation between rooms. Our goal was to create an open connection between 1st floor rooms, make the kitchen a focal point and improve general circulation.
We removed the major wall between the kitchen & dining room to open up the site lines and expose the full extent of the first floor. We created a new cased opening that framed the kitchen and made the rear Palladian style windows a focal point. White cabinetry was used to keep the kitchen bright and a sharp contrast against the wood floors and exposed brick. We painted the exposed wood beams white to highlight the hand-hewn character.
The open kitchen has created a social connection throughout the entire first floor. The communal effect brings this family of four closer together for all occasions. The island table has become the hearth where the family begins and ends there day. It's the perfect room for breaking bread in the most casual and communal way.
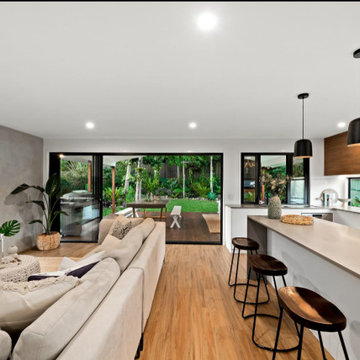
These young and active clients had approached us to help them with there owner builder project. They bought this lovely one owner home in Mooloolaba that was is great condition but very much outdated. The plan was to create more space through open plan design for the kitchen and dining area. The clients had an idea to join the kitchen and dining using clever joinery ideas such as bench seating for the dining room that doubles up as storage. This also allowed us design a large island bench to make food prep on the day to day and entertaining easy. The joinery in the home used all elements of design to bring it together. Using a concrete colour stone, matt white doors and draw fronts with a touch of timber grain helps all the finishes work perfectly together. This carried through all areas of the home to achieve a great continuity. The end result suited the clients perfectly whilst they finished there renovation and go to market. Look forward to the next project with these fantastic clients!
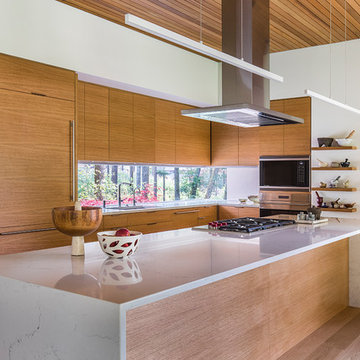
Photo of a contemporary l-shaped kitchen in Portland with an undermount sink, flat-panel cabinets, medium wood cabinets, window splashback, panelled appliances, medium hardwood floors, with island, brown floor and white benchtop.
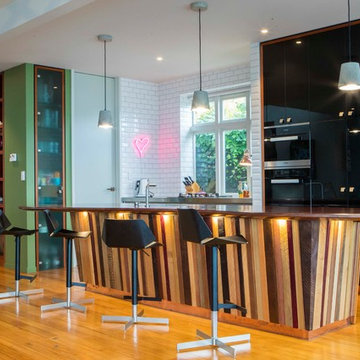
Walls painted in Resene Woodstock (green, left) and Resene Half Robin Egg Blue (to the far left). Photography by Paul McCredie and Nicola Edmonds.
This is an example of an eclectic galley kitchen in Wellington with with island, flat-panel cabinets, black cabinets, wood benchtops, window splashback, black appliances, medium hardwood floors and brown benchtop.
This is an example of an eclectic galley kitchen in Wellington with with island, flat-panel cabinets, black cabinets, wood benchtops, window splashback, black appliances, medium hardwood floors and brown benchtop.
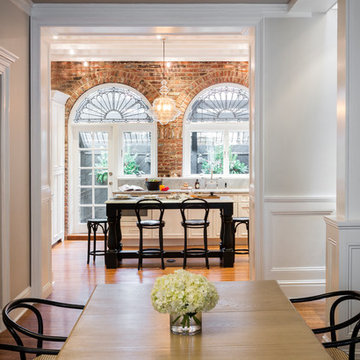
The homeowner felt closed-in with a small entry to the kitchen which blocked off all visual and audio connections to the rest of the first floor. The small and unimportant entry to the kitchen created a bottleneck of circulation between rooms. Our goal was to create an open connection between 1st floor rooms, make the kitchen a focal point and improve general circulation.
We removed the major wall between the kitchen & dining room to open up the site lines and expose the full extent of the first floor. We created a new cased opening that framed the kitchen and made the rear Palladian style windows a focal point. White cabinetry was used to keep the kitchen bright and a sharp contrast against the wood floors and exposed brick. We painted the exposed wood beams white to highlight the hand-hewn character.
The open kitchen has created a social connection throughout the entire first floor. The communal effect brings this family of four closer together for all occasions. The island table has become the hearth where the family begins and ends there day. It's the perfect room for breaking bread in the most casual and communal way.
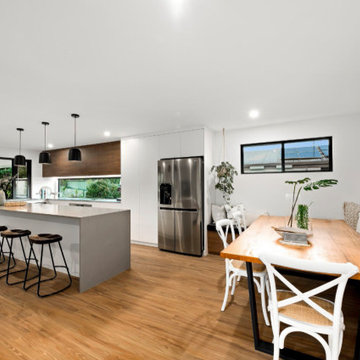
These young and active clients had approached us to help them with there owner builder project. They bought this lovely one owner home in Mooloolaba that was is great condition but very much outdated. The plan was to create more space through open plan design for the kitchen and dining area. The clients had an idea to join the kitchen and dining using clever joinery ideas such as bench seating for the dining room that doubles up as storage. This also allowed us design a large island bench to make food prep on the day to day and entertaining easy. The joinery in the home used all elements of design to bring it together. Using a concrete colour stone, matt white doors and draw fronts with a touch of timber grain helps all the finishes work perfectly together. This carried through all areas of the home to achieve a great continuity. The end result suited the clients perfectly whilst they finished there renovation and go to market. Look forward to the next project with these fantastic clients!
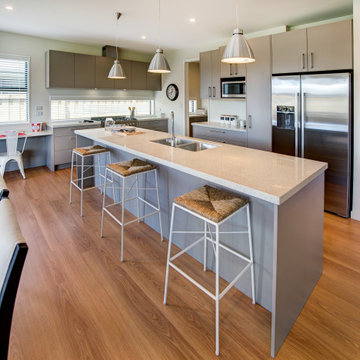
Contemporary l-shaped kitchen in Auckland with an undermount sink, flat-panel cabinets, grey cabinets, window splashback, stainless steel appliances, medium hardwood floors, with island, brown floor and white benchtop.
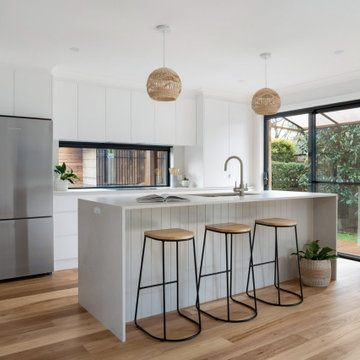
Mid-sized beach style galley open plan kitchen in Sydney with an undermount sink, flat-panel cabinets, white cabinets, quartz benchtops, window splashback, black appliances, medium hardwood floors, with island and white benchtop.
Kitchen with Window Splashback and Medium Hardwood Floors Design Ideas
15