Kitchen with Window Splashback and multiple Islands Design Ideas
Refine by:
Budget
Sort by:Popular Today
41 - 60 of 132 photos
Item 1 of 3
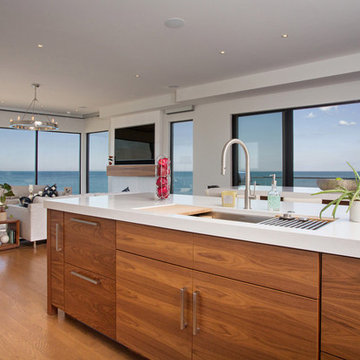
A modern contemporary living room & kitchen with white marble counter tops overlooking the beaches of Lake Michigan near South Haven Michigan.
Photo Credits: MILLER+MILLER Architectural Photography | https://www.mmarchitecturalphotography.com
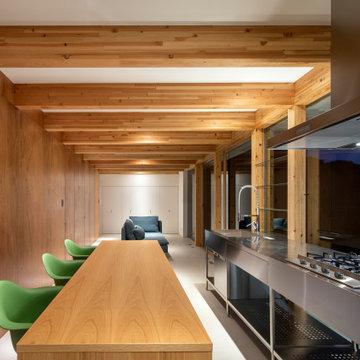
対面キッチンではなくあえて海に向けた2階キッチン。海側は床までのFIXがらすと眺望の邪魔にならないガラス棚。キッチン背面の作業台はダイニングテーブルではなく子供たちの勉強机。キッチン側は食器棚兼家電置き場。
Design ideas for an asian galley kitchen in Other with open cabinets, stainless steel cabinets, stainless steel benchtops, window splashback, ceramic floors, multiple islands, beige floor, beige benchtop and exposed beam.
Design ideas for an asian galley kitchen in Other with open cabinets, stainless steel cabinets, stainless steel benchtops, window splashback, ceramic floors, multiple islands, beige floor, beige benchtop and exposed beam.
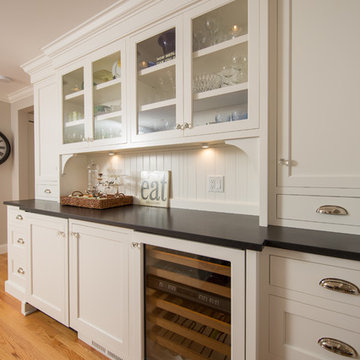
Matt Francis Photos
Design ideas for a large beach style l-shaped open plan kitchen in Boston with a farmhouse sink, shaker cabinets, white cabinets, marble benchtops, window splashback, panelled appliances, medium hardwood floors, multiple islands and brown floor.
Design ideas for a large beach style l-shaped open plan kitchen in Boston with a farmhouse sink, shaker cabinets, white cabinets, marble benchtops, window splashback, panelled appliances, medium hardwood floors, multiple islands and brown floor.
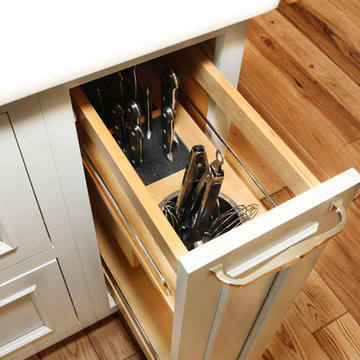
Design ideas for a mid-sized transitional galley open plan kitchen in Other with a double-bowl sink, recessed-panel cabinets, white cabinets, wood benchtops, multi-coloured splashback, window splashback, stainless steel appliances, medium hardwood floors, multiple islands and brown floor.
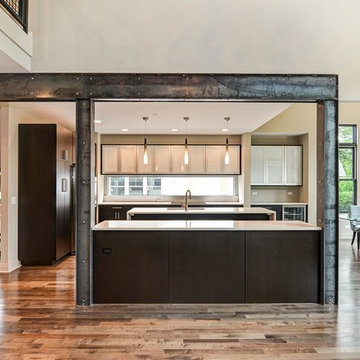
Large modern l-shaped eat-in kitchen in Chicago with an undermount sink, flat-panel cabinets, dark wood cabinets, window splashback, stainless steel appliances, medium hardwood floors, multiple islands, brown floor and solid surface benchtops.
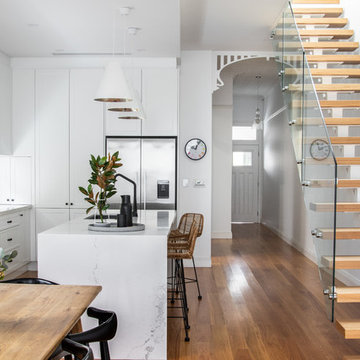
Off the Richter Creative
This is an example of a contemporary open plan kitchen in Sydney with a double-bowl sink, shaker cabinets, white cabinets, quartz benchtops, window splashback, black appliances, light hardwood floors, multiple islands and multi-coloured benchtop.
This is an example of a contemporary open plan kitchen in Sydney with a double-bowl sink, shaker cabinets, white cabinets, quartz benchtops, window splashback, black appliances, light hardwood floors, multiple islands and multi-coloured benchtop.
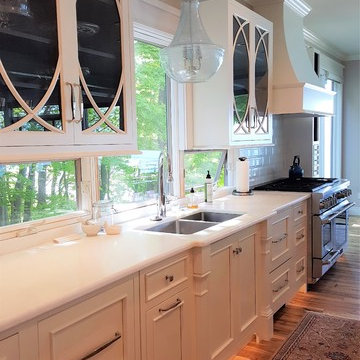
Mid-sized transitional galley open plan kitchen in Other with a double-bowl sink, recessed-panel cabinets, white cabinets, wood benchtops, multi-coloured splashback, window splashback, stainless steel appliances, medium hardwood floors, multiple islands and brown floor.
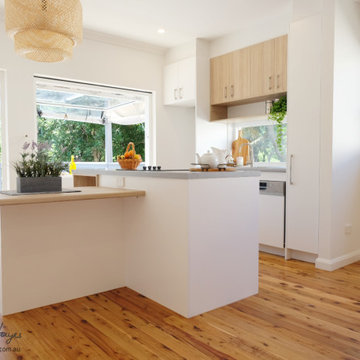
Combined kitchen and dining space for 2 bedroom cottage in Willoughby, Sydney, NSW. Contemporary Cottage design that combines luxurious indoor and outdoor living together by incorporating a gas lift servery as well as glass sliding door onto undercover deck area. Other features include custom cabinetry, island bench and built in dining table.
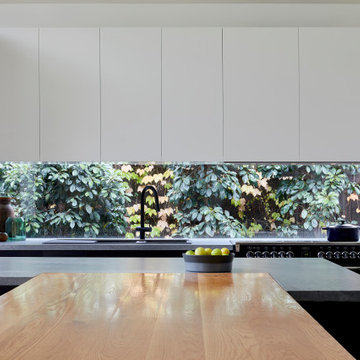
Photo of a mid-sized contemporary l-shaped eat-in kitchen in Melbourne with a double-bowl sink, flat-panel cabinets, white cabinets, window splashback, black appliances, light hardwood floors, multiple islands and brown floor.
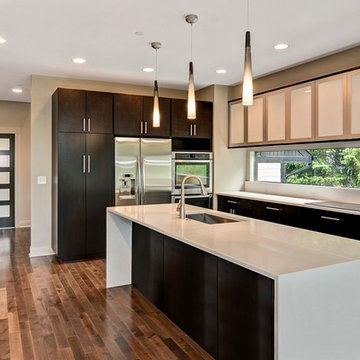
Inspiration for a large modern l-shaped eat-in kitchen in Chicago with brown floor, an undermount sink, flat-panel cabinets, dark wood cabinets, window splashback, stainless steel appliances, medium hardwood floors, multiple islands and solid surface benchtops.
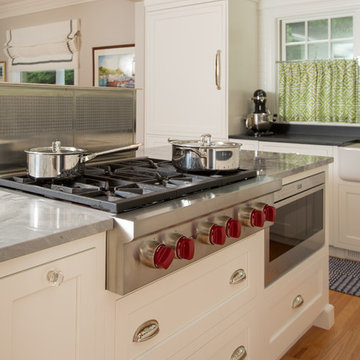
Matt Francis Photos
Inspiration for a large beach style l-shaped open plan kitchen in Boston with a farmhouse sink, shaker cabinets, white cabinets, marble benchtops, window splashback, panelled appliances, medium hardwood floors, multiple islands and brown floor.
Inspiration for a large beach style l-shaped open plan kitchen in Boston with a farmhouse sink, shaker cabinets, white cabinets, marble benchtops, window splashback, panelled appliances, medium hardwood floors, multiple islands and brown floor.
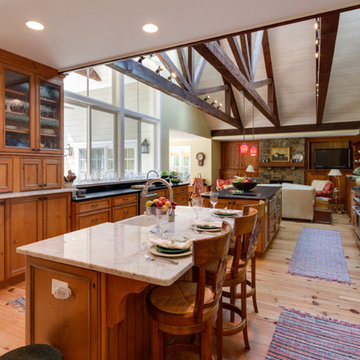
Photo of a large country u-shaped open plan kitchen in Other with a farmhouse sink, beaded inset cabinets, medium wood cabinets, granite benchtops, window splashback, stainless steel appliances, light hardwood floors, multiple islands, beige floor and beige benchtop.
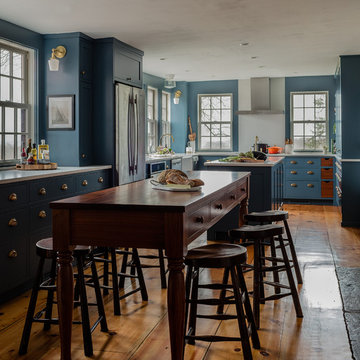
The four families who share the house wanted to have a spacious kitchen that felt more connected to the sea, with enough space for large gatherings of family and friends. We opened the kitchen and stretched it all the way along the courtyard side of the house, connecting the prep area at one end to the gathering space at the other.
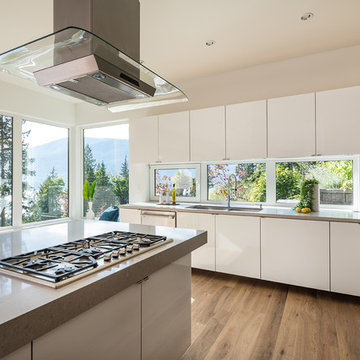
Photography by Luke Potter
Photo of an expansive contemporary l-shaped eat-in kitchen in Vancouver with an undermount sink, flat-panel cabinets, grey cabinets, quartzite benchtops, window splashback, stainless steel appliances, medium hardwood floors, multiple islands and brown floor.
Photo of an expansive contemporary l-shaped eat-in kitchen in Vancouver with an undermount sink, flat-panel cabinets, grey cabinets, quartzite benchtops, window splashback, stainless steel appliances, medium hardwood floors, multiple islands and brown floor.
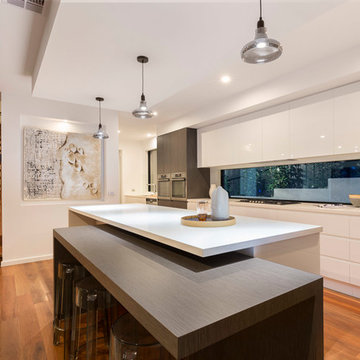
Photo of a contemporary kitchen in Melbourne with flat-panel cabinets, white cabinets, window splashback, stainless steel appliances, medium hardwood floors, multiple islands and white benchtop.
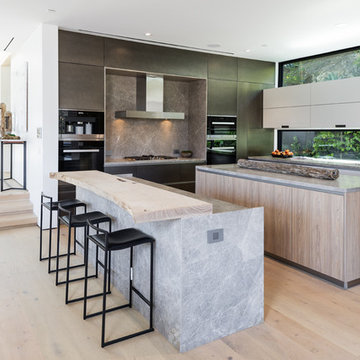
Photo of a contemporary kitchen in Los Angeles with an undermount sink, flat-panel cabinets, white cabinets, window splashback, black appliances, light hardwood floors, multiple islands, beige floor and grey benchtop.
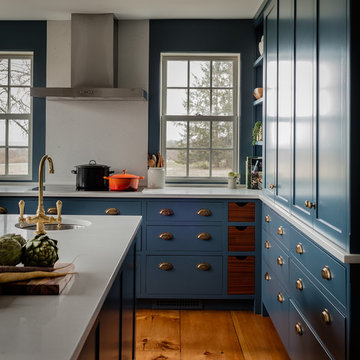
Tall pantry is the only upper storage, facing the round island prep sink.
Inspiration for a large traditional u-shaped eat-in kitchen in Denver with a farmhouse sink, beaded inset cabinets, blue cabinets, stainless steel appliances, light hardwood floors, multiple islands, white benchtop, quartz benchtops and window splashback.
Inspiration for a large traditional u-shaped eat-in kitchen in Denver with a farmhouse sink, beaded inset cabinets, blue cabinets, stainless steel appliances, light hardwood floors, multiple islands, white benchtop, quartz benchtops and window splashback.
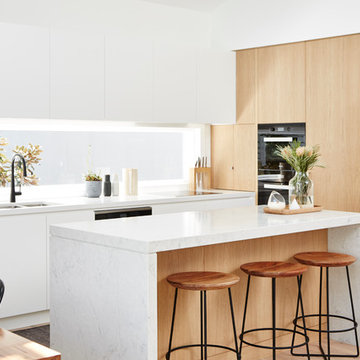
Benito martin
This is an example of a contemporary kitchen in Sydney with flat-panel cabinets, light wood cabinets, marble benchtops, window splashback, black appliances, light hardwood floors, multiple islands and multi-coloured benchtop.
This is an example of a contemporary kitchen in Sydney with flat-panel cabinets, light wood cabinets, marble benchtops, window splashback, black appliances, light hardwood floors, multiple islands and multi-coloured benchtop.
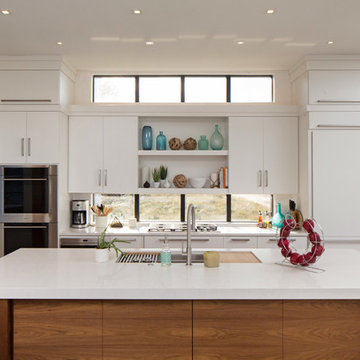
A white and wood modern contemporary kitchen with quartzite counter tops, custom cabinetry and glass backsplash.
Photo © Miller + Miller Architectural Photography | https://www.mmarchitecturalphotography.com
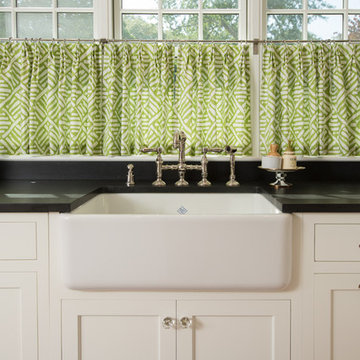
Matt Francis Photos
This is an example of a large beach style l-shaped open plan kitchen in Boston with a farmhouse sink, shaker cabinets, white cabinets, marble benchtops, window splashback, panelled appliances, medium hardwood floors, multiple islands and brown floor.
This is an example of a large beach style l-shaped open plan kitchen in Boston with a farmhouse sink, shaker cabinets, white cabinets, marble benchtops, window splashback, panelled appliances, medium hardwood floors, multiple islands and brown floor.
Kitchen with Window Splashback and multiple Islands Design Ideas
3