Kitchen with Window Splashback and Slate Splashback Design Ideas
Refine by:
Budget
Sort by:Popular Today
141 - 160 of 6,012 photos
Item 1 of 3

This is an example of a contemporary galley open plan kitchen in Brisbane with a double-bowl sink, flat-panel cabinets, dark wood cabinets, quartz benchtops, window splashback, panelled appliances, medium hardwood floors, with island, brown floor and white benchtop.
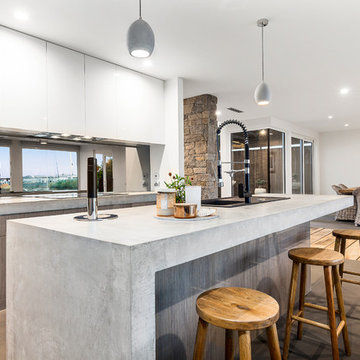
timber veneer kitchen with polished concrete tops, mirror splash back reflecting views of marina
Inspiration for a mid-sized contemporary galley open plan kitchen in Melbourne with light wood cabinets, concrete benchtops, black splashback, limestone floors, with island, grey floor, a single-bowl sink, flat-panel cabinets, grey benchtop and window splashback.
Inspiration for a mid-sized contemporary galley open plan kitchen in Melbourne with light wood cabinets, concrete benchtops, black splashback, limestone floors, with island, grey floor, a single-bowl sink, flat-panel cabinets, grey benchtop and window splashback.
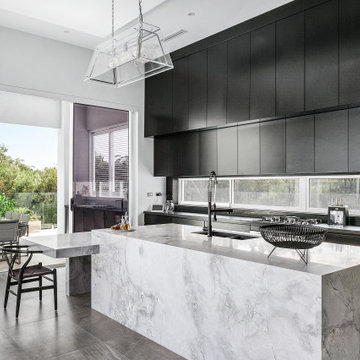
Photo of an expansive contemporary single-wall open plan kitchen in Sydney with a double-bowl sink, flat-panel cabinets, black cabinets, marble benchtops, window splashback, black appliances, with island, grey floor and white benchtop.
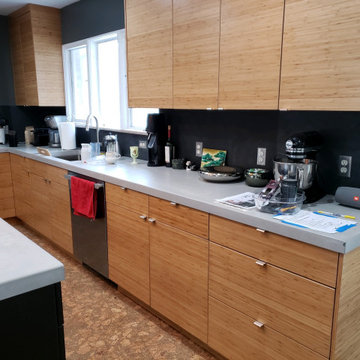
A mix of mid century modern with contemporary features, this kitchen specially designed and installed for an artist! JBJ Building & Remodeling put this full access Kitchen Craft space together. The cabinets are in a horizontal bamboo & the island is black. Countertop's are concrete, floors are cork and the hood & back splash is slate. I love the wall treatments & lighting to make this space even more unique!
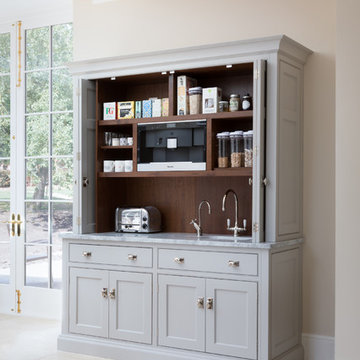
The kitchen of a large country house is not what it used to be. Dark, dingy and squirrelled away out of sight of the homeowners, the kitchen was purely designed to cater for the masses. Today, the ultimate country kitchen is a light, airy open room for actually living in, with space to relax and spend time in each other’s company while food can be easily prepared and served, and enjoyed all within a single space. And while catering for large shooting parties, and weekend entertaining is still essential, the kitchen also needs to feel homely enough for the family to enjoy themselves on a quiet mid-week evening.
This main kitchen of a large country house in the Cotswolds is the perfect example of a respectful renovation that brings an outdated layout up to date and provides an incredible open plan space for the whole family to enjoy together. When we design a kitchen, we want to capture the scale and proportion of the room while incorporating the client’s brief of how they like to cook, dine and live.
Photo Credit: Paul Craig
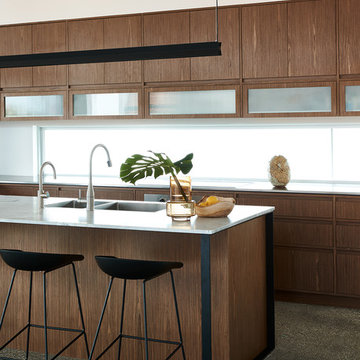
Photography: Damian Bennett
Styling: Jack Milenkovic
This is an example of a contemporary galley kitchen in Sydney with a double-bowl sink, flat-panel cabinets, medium wood cabinets, marble benchtops, window splashback, terrazzo floors, with island, grey floor and white benchtop.
This is an example of a contemporary galley kitchen in Sydney with a double-bowl sink, flat-panel cabinets, medium wood cabinets, marble benchtops, window splashback, terrazzo floors, with island, grey floor and white benchtop.
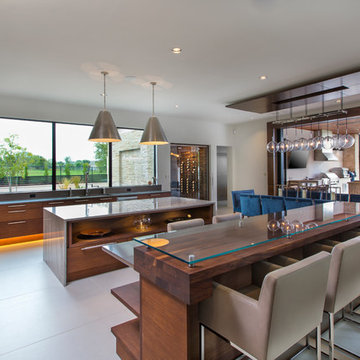
Room size: 28' x 31'
Ceiling height: 11'
Inspiration for a contemporary l-shaped kitchen in Dallas with flat-panel cabinets, medium wood cabinets, multiple islands, window splashback, grey benchtop and white floor.
Inspiration for a contemporary l-shaped kitchen in Dallas with flat-panel cabinets, medium wood cabinets, multiple islands, window splashback, grey benchtop and white floor.
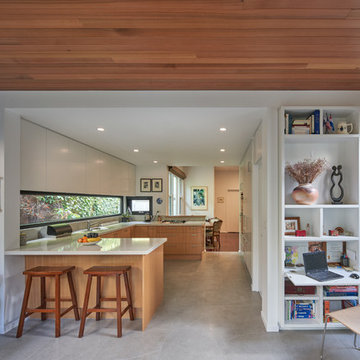
Andrew Latreille
Photo of a mid-sized contemporary u-shaped kitchen in Melbourne with flat-panel cabinets, medium wood cabinets, window splashback, a peninsula, beige floor, a drop-in sink, panelled appliances and beige benchtop.
Photo of a mid-sized contemporary u-shaped kitchen in Melbourne with flat-panel cabinets, medium wood cabinets, window splashback, a peninsula, beige floor, a drop-in sink, panelled appliances and beige benchtop.
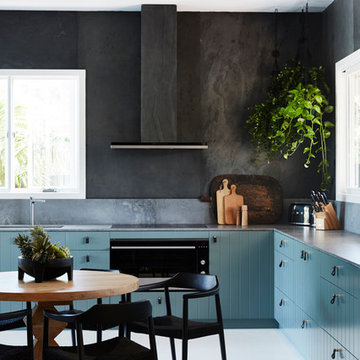
The Barefoot Bay Cottage is the first-holiday house to be designed and built for boutique accommodation business, Barefoot Escapes (www.barefootescapes.com.au). Working with many of The Designory’s favourite brands, it has been designed with an overriding luxe Australian coastal style synonymous with Sydney based team. The newly renovated three bedroom cottage is a north facing home which has been designed to capture the sun and the cooling summer breeze. Inside, the home is light-filled, open plan and imbues instant calm with a luxe palette of coastal and hinterland tones. The contemporary styling includes layering of earthy, tribal and natural textures throughout providing a sense of cohesiveness and instant tranquillity allowing guests to prioritise rest and rejuvenation.
Images captured by Jessie Prince
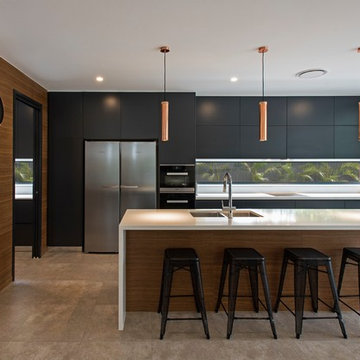
Photo of a contemporary galley kitchen in Brisbane with black cabinets, window splashback, ceramic floors, with island, grey floor, white benchtop, a double-bowl sink, flat-panel cabinets and stainless steel appliances.
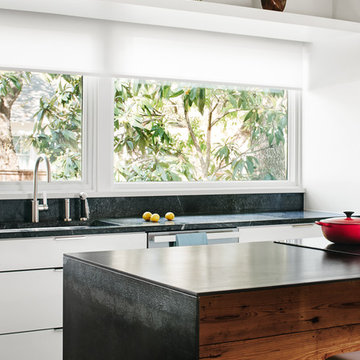
Casey Dunn
Photo of a country kitchen in Austin with an undermount sink, flat-panel cabinets, white cabinets, window splashback, with island and black benchtop.
Photo of a country kitchen in Austin with an undermount sink, flat-panel cabinets, white cabinets, window splashback, with island and black benchtop.
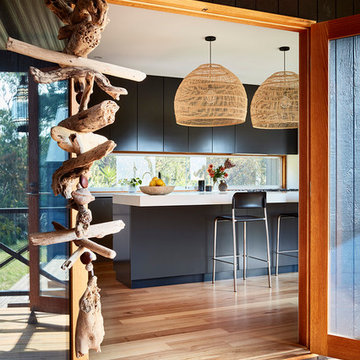
Rhiannon Slatter
This is an example of a mid-sized contemporary galley open plan kitchen in Melbourne with an undermount sink, flat-panel cabinets, black cabinets, quartz benchtops, black appliances, medium hardwood floors, with island, brown floor and window splashback.
This is an example of a mid-sized contemporary galley open plan kitchen in Melbourne with an undermount sink, flat-panel cabinets, black cabinets, quartz benchtops, black appliances, medium hardwood floors, with island, brown floor and window splashback.
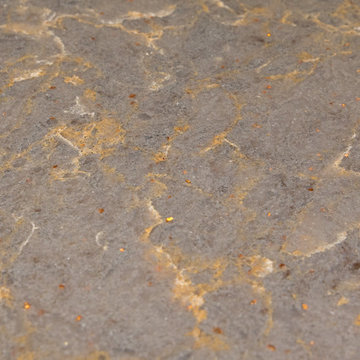
Our clients wanted to update their kitchen and create more storage space. They also needed a desk area in the kitchen and a display area for family keepsakes. With small children, they were not using the breakfast bar on the island, so we chose when redesigning the island to add storage instead of having the countertop overhang for seating. We extended the height of the cabinetry also. A desk area with 2 file drawers and mail sorting cubbies was created so the homeowners could have a place to organize their bills, charge their electronics, and pay bills. We also installed 2 plugs into the narrow bookcase to the right of the desk area with USB plugs for charging phones and tablets.
Our clients chose a cherry craftsman cabinet style with simple cups and knobs in brushed stainless steel. For the countertops, Silestone Copper Mist was chosen. It is a gorgeous slate blue hue with copper flecks. To compliment this choice, I custom designed this slate backsplash using multiple colors of slate. This unique, natural stone, geometric backsplash complemented the countertops and the cabinetry style perfectly.
We installed a pot filler over the cooktop and a pull-out spice cabinet to the right of the cooktop. To utilize counterspace, the microwave was installed into a wall cabinet to the right of the cooktop. We moved the sink and dishwasher into the island and placed a pull-out garbage and recycling drawer to the left of the sink. An appliance lift was also installed for a Kitchenaid mixer to be stored easily without ever having to lift it.
To improve the lighting in the kitchen and great room which has a vaulted pine tongue and groove ceiling, we designed and installed hollow beams to run the electricity through from the kitchen to the fireplace. For the island we installed 3 pendants and 4 down lights to provide ample lighting at the island. All lighting was put onto dimmer switches. We installed new down lighting along the cooktop wall. For the great room, we installed track lighting and attached it to the sides of the beams and used directional lights to provide lighting for the great room and to light up the fireplace.
The beautiful home in the woods, now has an updated, modern kitchen and fantastic lighting which our clients love.
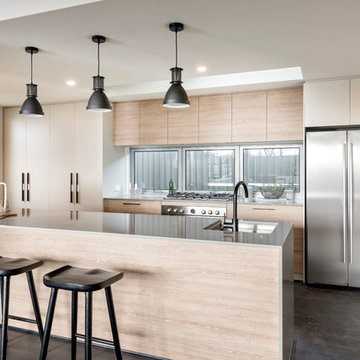
Inspiration for a contemporary galley separate kitchen with an undermount sink, flat-panel cabinets, light wood cabinets, window splashback, stainless steel appliances, dark hardwood floors, with island and grey floor.
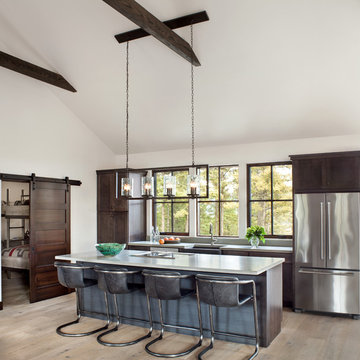
Gibeon Photography
Country kitchen in Other with a farmhouse sink, shaker cabinets, dark wood cabinets, window splashback, stainless steel appliances, light hardwood floors, with island, beige floor and concrete benchtops.
Country kitchen in Other with a farmhouse sink, shaker cabinets, dark wood cabinets, window splashback, stainless steel appliances, light hardwood floors, with island, beige floor and concrete benchtops.
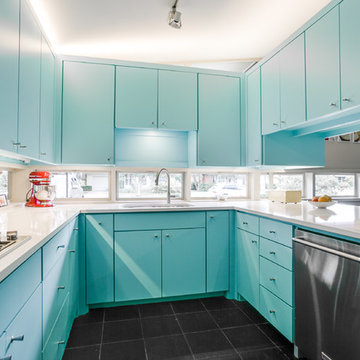
This is an example of a mid-sized midcentury u-shaped separate kitchen in Dallas with an undermount sink, flat-panel cabinets, blue cabinets, stainless steel appliances, quartz benchtops, window splashback, slate floors and black floor.
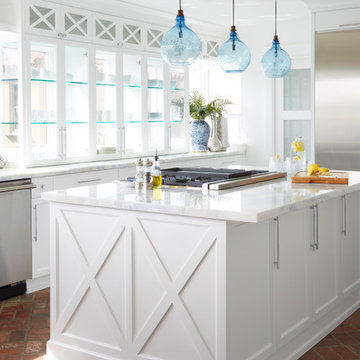
Zeke Ruelas Photography
Mike Woodcock Kitchen Design/Build
Inspiration for a mid-sized beach style l-shaped separate kitchen in Los Angeles with recessed-panel cabinets, white cabinets, stainless steel appliances, brick floors, with island, marble benchtops, window splashback and red floor.
Inspiration for a mid-sized beach style l-shaped separate kitchen in Los Angeles with recessed-panel cabinets, white cabinets, stainless steel appliances, brick floors, with island, marble benchtops, window splashback and red floor.
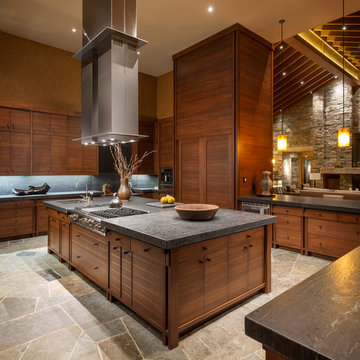
Photo of a country u-shaped open plan kitchen in Seattle with flat-panel cabinets, medium wood cabinets, grey splashback and slate splashback.

Photo of a small contemporary u-shaped separate kitchen in Los Angeles with an undermount sink, granite benchtops, window splashback, stainless steel appliances, a peninsula, brown floor, flat-panel cabinets, medium hardwood floors, medium wood cabinets and grey benchtop.
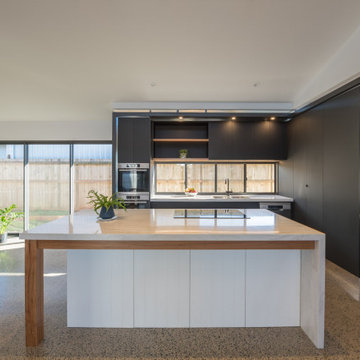
Kitchen Island with 40mm Engineered Stone worktop, timber framework and VJ panel detail.
Glossy white island bench contrasts boldly against the matt black full height cabinetry behind. Timber accent details, and under cabinet lighting highlight feature elements.
Kitchen with Window Splashback and Slate Splashback Design Ideas
8