Kitchen with Window Splashback and Stainless Steel Appliances Design Ideas
Refine by:
Budget
Sort by:Popular Today
141 - 160 of 2,332 photos
Item 1 of 3
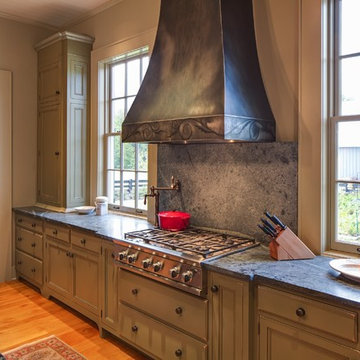
Chad Mellon
Inspiration for a large traditional kitchen in Nashville with a farmhouse sink, recessed-panel cabinets, brown cabinets, soapstone benchtops, grey splashback, window splashback, stainless steel appliances, medium hardwood floors, with island and brown floor.
Inspiration for a large traditional kitchen in Nashville with a farmhouse sink, recessed-panel cabinets, brown cabinets, soapstone benchtops, grey splashback, window splashback, stainless steel appliances, medium hardwood floors, with island and brown floor.
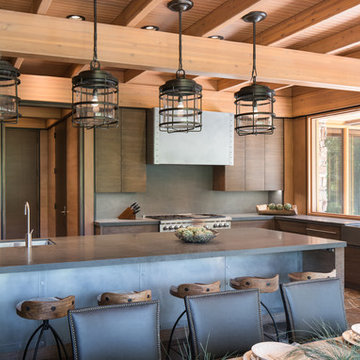
Josh Wells Sun Valley Photo
This is an example of a country l-shaped eat-in kitchen in Other with a farmhouse sink, flat-panel cabinets, dark wood cabinets, limestone benchtops, grey splashback, stainless steel appliances, with island and window splashback.
This is an example of a country l-shaped eat-in kitchen in Other with a farmhouse sink, flat-panel cabinets, dark wood cabinets, limestone benchtops, grey splashback, stainless steel appliances, with island and window splashback.

Design ideas for a small contemporary u-shaped separate kitchen in Los Angeles with an undermount sink, granite benchtops, window splashback, stainless steel appliances, a peninsula, brown floor, flat-panel cabinets, medium wood cabinets and grey benchtop.
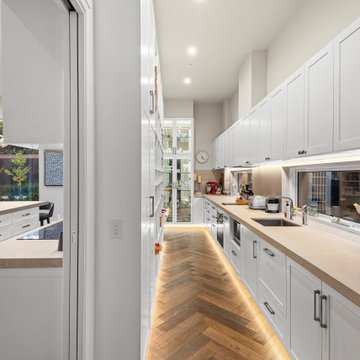
Photo of a large contemporary galley kitchen pantry in Melbourne with a single-bowl sink, recessed-panel cabinets, white cabinets, window splashback, stainless steel appliances, medium hardwood floors, no island, brown floor, beige benchtop and granite benchtops.
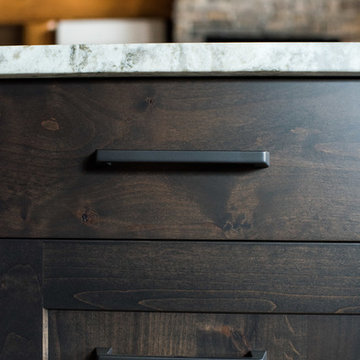
Gorgeous custom rental cabins built for the Sandpiper Resort in Harrison Mills, BC. Some key features include timber frame, quality Woodtone siding, and interior design finishes to create a luxury cabin experience.
Photo by Brooklyn D Photography
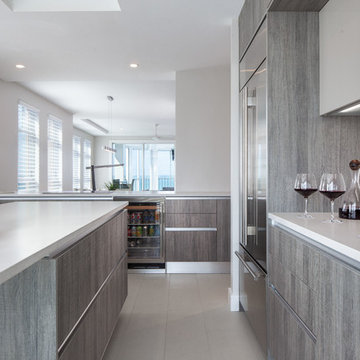
Photo of a mid-sized modern l-shaped eat-in kitchen in Miami with a single-bowl sink, flat-panel cabinets, grey cabinets, quartz benchtops, white splashback, window splashback, stainless steel appliances, ceramic floors, with island, beige floor and white benchtop.
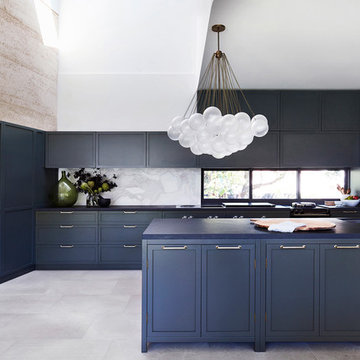
This is an example of a transitional l-shaped kitchen in Sydney with an undermount sink, shaker cabinets, blue cabinets, white splashback, window splashback, stainless steel appliances, with island, grey floor and blue benchtop.
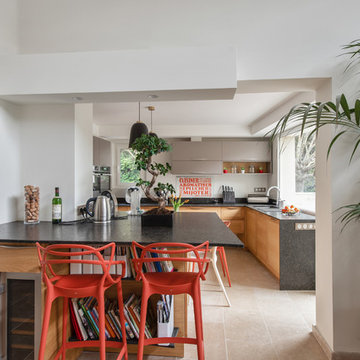
Andre Lentier
This is an example of a large contemporary u-shaped kitchen in Marseille with an undermount sink, flat-panel cabinets, medium wood cabinets, white splashback, window splashback, stainless steel appliances, beige floor and black benchtop.
This is an example of a large contemporary u-shaped kitchen in Marseille with an undermount sink, flat-panel cabinets, medium wood cabinets, white splashback, window splashback, stainless steel appliances, beige floor and black benchtop.
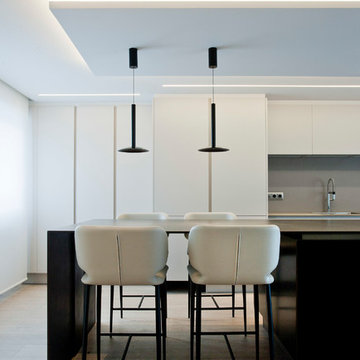
Los clientes de este ático confirmaron en nosotros para unir dos viviendas en una reforma integral 100% loft47.
Esta vivienda de carácter eclético se divide en dos zonas diferenciadas, la zona living y la zona noche. La zona living, un espacio completamente abierto, se encuentra presidido por una gran isla donde se combinan lacas metalizadas con una elegante encimera en porcelánico negro. La zona noche y la zona living se encuentra conectado por un pasillo con puertas en carpintería metálica. En la zona noche destacan las puertas correderas de suelo a techo, así como el cuidado diseño del baño de la habitación de matrimonio con detalles de grifería empotrada en negro, y mampara en cristal fumé.
Ambas zonas quedan enmarcadas por dos grandes terrazas, donde la familia podrá disfrutar de esta nueva casa diseñada completamente a sus necesidades
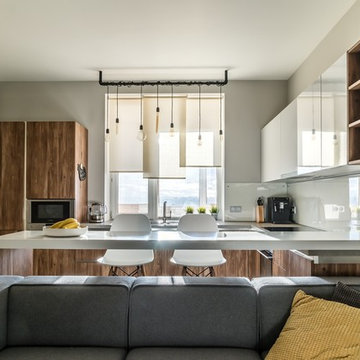
В основе проекта 86-метровой квартиры для молодой приятной пары в г. Реутов Московской области лежали демократичные, но яркие и выразительные решения, родственные шведскому стилю в его популярной интерпретации.
Проект доложен был реализовываться без сопровождения, и на некоторое время после его выполнения, молодые люди пропали, а потом прислали видео, где он был воплощен очень близко к нашим задумкам.
Звездой фотосессии стал кот Лис - настоящий хозяин этого дома.
Авторы: Михаил Новинский, Ольга Погорелова. 2015 год
Фото: Виктор Чернышов
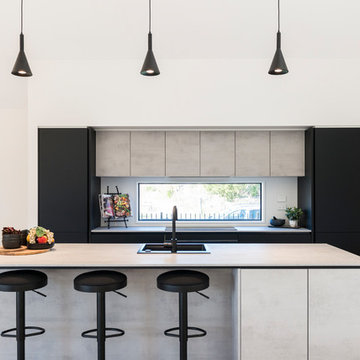
Stunning show kitchen located in within the Christchurch David Reid Home - show home.
This kitchen has used Nobilia exclusive matt black lacquer to create a soft yet bold affect.
The Lacquer is incredibly durable and gives the kitchen cabinets a "depth" un-achievable using standard laminates finished.
This lacquer is popular, as the cost factor is close enough to a standard laminate door, that many clients are pleasantly surprised they can upgrade to lacquer within their budget!
The concrete effect is new to the Nobilia range, and Palazzo has used it extensively, as the perfect contrast with many of colors available from our range.
The concrete Laminate has been used on the bench at 16mm and an impressive negative detail to match the black cabinet highlights the modern appeal of this kitchen.
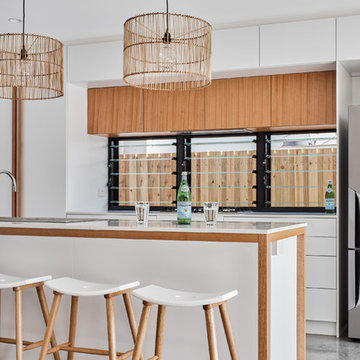
Inspiration for a beach style kitchen in Gold Coast - Tweed with a drop-in sink, flat-panel cabinets, medium wood cabinets, window splashback, stainless steel appliances, grey floor and white benchtop.
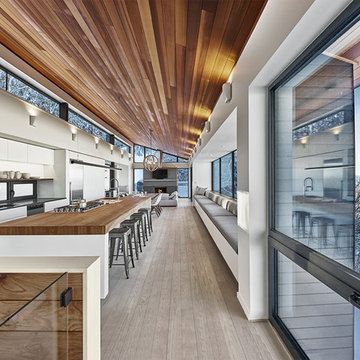
Marc Cramer
Design ideas for a large modern galley open plan kitchen in Montreal with an undermount sink, flat-panel cabinets, white cabinets, wood benchtops, white splashback, stainless steel appliances, light hardwood floors, with island, grey floor and window splashback.
Design ideas for a large modern galley open plan kitchen in Montreal with an undermount sink, flat-panel cabinets, white cabinets, wood benchtops, white splashback, stainless steel appliances, light hardwood floors, with island, grey floor and window splashback.
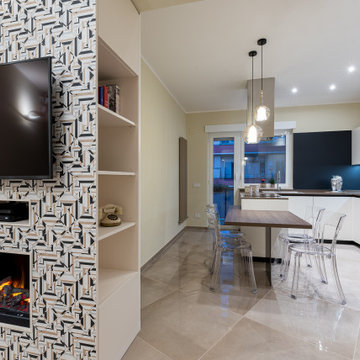
Inspiration for an expansive contemporary u-shaped eat-in kitchen in Rome with a single-bowl sink, beaded inset cabinets, beige cabinets, white splashback, window splashback, stainless steel appliances, porcelain floors, a peninsula, beige floor and brown benchtop.
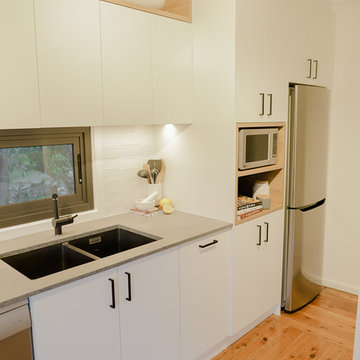
A modern and ergonomic kitchen, creating a stylish atmosphere within the constraints of the house’s existing layout and access issues.
The window splashback and servery window open up the once cramped space significantly, creating flow between the indoor and outdoor spaces. Timber look feature shelving mirror the warmth of the foliage outside, and bring the lakeside views to the forefront. An extra deep benchtop and a variety of storage solutions create a convenient and easy to maintain space that's fully equipped to handle the requirements of everyday life.
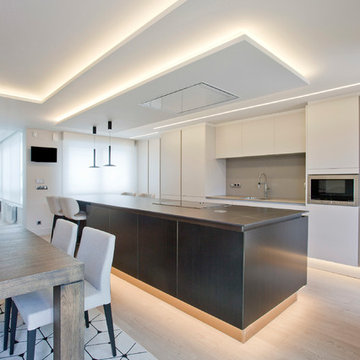
Los clientes de este ático confirmaron en nosotros para unir dos viviendas en una reforma integral 100% loft47.
Esta vivienda de carácter eclético se divide en dos zonas diferenciadas, la zona living y la zona noche. La zona living, un espacio completamente abierto, se encuentra presidido por una gran isla donde se combinan lacas metalizadas con una elegante encimera en porcelánico negro. La zona noche y la zona living se encuentra conectado por un pasillo con puertas en carpintería metálica. En la zona noche destacan las puertas correderas de suelo a techo, así como el cuidado diseño del baño de la habitación de matrimonio con detalles de grifería empotrada en negro, y mampara en cristal fumé.
Ambas zonas quedan enmarcadas por dos grandes terrazas, donde la familia podrá disfrutar de esta nueva casa diseñada completamente a sus necesidades
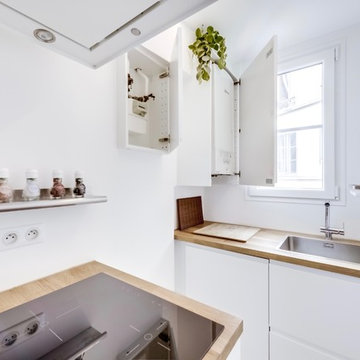
Petite cuisine parisienne mais avec le confort d'une grande.
Elle a été créée en 2 blocs parallèles car le passage nous permet d'avoir une fluidité entre la salle à manger et la cuisine.
Le mur de gauche a été doublé afin de dissimuler toute la tuyauterie anciennement apparente et des placards encastrés dissimulent les équipements techniques.
Nous avons également eu le souci de tout intégrer dans la cuisine (four, plaque 3 feux, frigo, grand évier, robinet avec douchette) sauf un lave vaisselle car les clients ne souhaitaient pas en avoir et le lave linge se trouvait déjà dans la salle de bains.
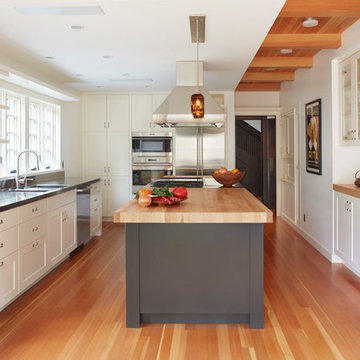
Photo credit: Muffy Kibbey
Design ideas for a transitional kitchen in San Francisco with an integrated sink, shaker cabinets, white cabinets, stainless steel benchtops, window splashback, stainless steel appliances, medium hardwood floors and with island.
Design ideas for a transitional kitchen in San Francisco with an integrated sink, shaker cabinets, white cabinets, stainless steel benchtops, window splashback, stainless steel appliances, medium hardwood floors and with island.
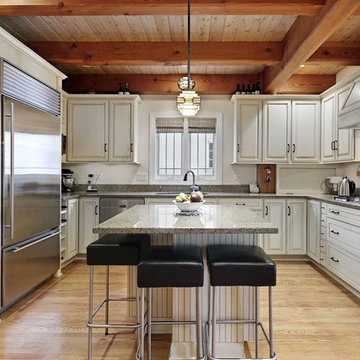
Contemporary kitchen featuring cabinets painted with full-spectrum C2 Paint.
Design ideas for a large contemporary u-shaped separate kitchen in Boston with an undermount sink, raised-panel cabinets, white cabinets, granite benchtops, window splashback, stainless steel appliances, light hardwood floors, with island and beige floor.
Design ideas for a large contemporary u-shaped separate kitchen in Boston with an undermount sink, raised-panel cabinets, white cabinets, granite benchtops, window splashback, stainless steel appliances, light hardwood floors, with island and beige floor.
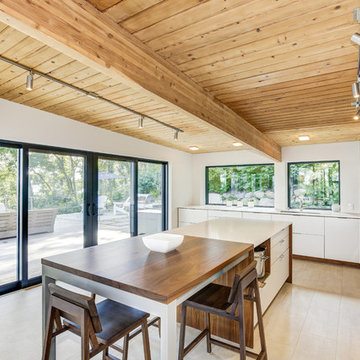
Luca Sforza of Lensit Studio
Midcentury kitchen in Seattle with an undermount sink, flat-panel cabinets, white cabinets, window splashback, stainless steel appliances, with island, beige floor and white benchtop.
Midcentury kitchen in Seattle with an undermount sink, flat-panel cabinets, white cabinets, window splashback, stainless steel appliances, with island, beige floor and white benchtop.
Kitchen with Window Splashback and Stainless Steel Appliances Design Ideas
8