Kitchen with Window Splashback Design Ideas
Refine by:
Budget
Sort by:Popular Today
41 - 60 of 1,074 photos
Item 1 of 3
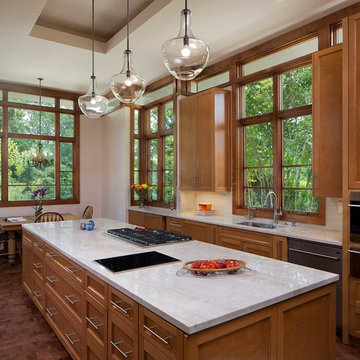
Inspiration for a large arts and crafts l-shaped separate kitchen in Atlanta with an undermount sink, shaker cabinets, dark wood cabinets, marble benchtops, window splashback, stainless steel appliances, dark hardwood floors, with island and brown floor.
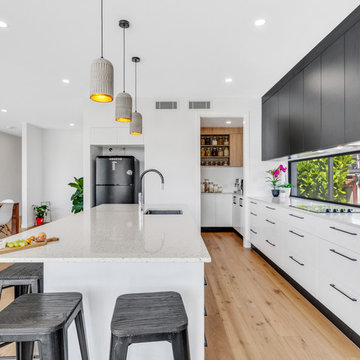
Large open plan kitchen with butlers pantry
Design ideas for a large contemporary single-wall kitchen pantry in Brisbane with an undermount sink, white cabinets, quartz benchtops, window splashback, stainless steel appliances, medium hardwood floors, with island and white benchtop.
Design ideas for a large contemporary single-wall kitchen pantry in Brisbane with an undermount sink, white cabinets, quartz benchtops, window splashback, stainless steel appliances, medium hardwood floors, with island and white benchtop.
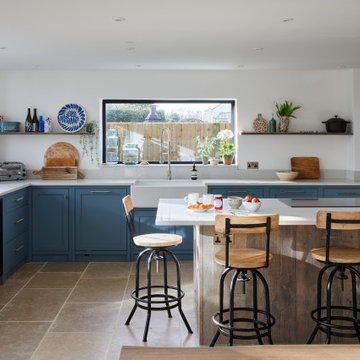
Inspiration for a large modern l-shaped open plan kitchen in London with a farmhouse sink, shaker cabinets, blue cabinets, quartzite benchtops, white splashback, window splashback, panelled appliances, ceramic floors, with island, brown floor and white benchtop.
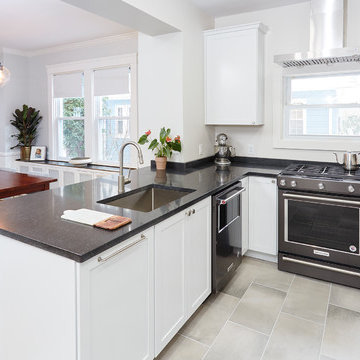
Single Family home in the Mt Washington neighborhood of Baltimore. From dated, dark and closed to open, bright and beautiful. A structural steel I beam was installed over square steel columns on an 18" thick fieldstone foundation wall to bring this kitchen into the 21st century. Kudos to Home Tailor Baltimore, the general contractor on this project! Photos by Mark Moyer Photography.
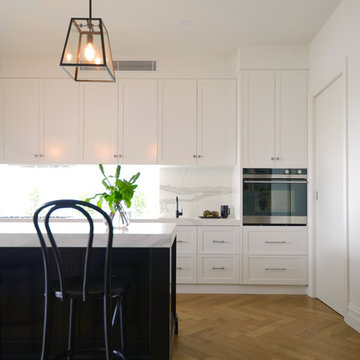
www.pauldistefanodesign.com
Photo of a large traditional galley open plan kitchen in Geelong with an undermount sink, recessed-panel cabinets, white cabinets, marble benchtops, window splashback, stainless steel appliances, medium hardwood floors and with island.
Photo of a large traditional galley open plan kitchen in Geelong with an undermount sink, recessed-panel cabinets, white cabinets, marble benchtops, window splashback, stainless steel appliances, medium hardwood floors and with island.
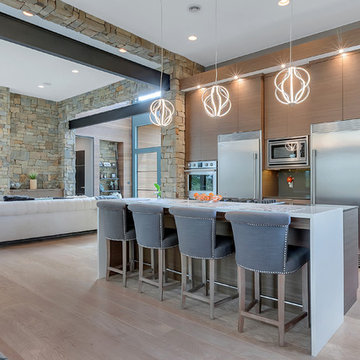
Lynnette Bauer - 360REI
Photo of a large contemporary l-shaped open plan kitchen in Minneapolis with an undermount sink, flat-panel cabinets, medium wood cabinets, quartzite benchtops, grey splashback, stainless steel appliances, light hardwood floors, with island, window splashback and beige floor.
Photo of a large contemporary l-shaped open plan kitchen in Minneapolis with an undermount sink, flat-panel cabinets, medium wood cabinets, quartzite benchtops, grey splashback, stainless steel appliances, light hardwood floors, with island, window splashback and beige floor.
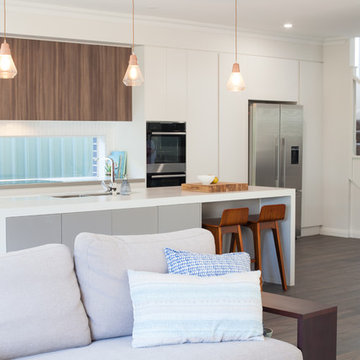
Como Family Home Kitchen - Fixture & Finishes Colour Palette, Furnishing & styling by Jodie Carter Design.
Photography by: Daniella Stein
Large contemporary galley open plan kitchen in Sydney with an undermount sink, white cabinets, quartz benchtops, window splashback, stainless steel appliances, porcelain floors, with island and brown floor.
Large contemporary galley open plan kitchen in Sydney with an undermount sink, white cabinets, quartz benchtops, window splashback, stainless steel appliances, porcelain floors, with island and brown floor.
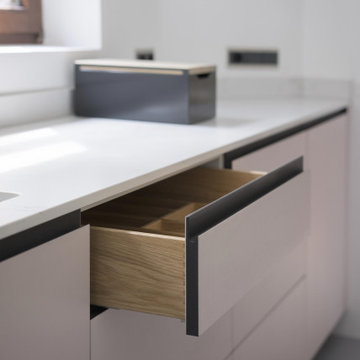
Ein Stuttgarter Haus brauchte eine Erfrischung, um eine dunkle, veraltete Küche in einen Raum des Lichts und des Genusses zu verwandeln. Wir entwarfen eine Inselkochstation, um die Küche mit dem Essbereich zu verbinden, und für die Schränke und Schubladen wurden hellrosa Linoleumfronten gewählt. Alle enthielten handgefertigte Innenräume aus Eichenholz und wurden mit Arbeitsplatten aus Quarz in Carrara-Optik kombiniert. Die Einbau-Wandelemente wurden mit einer super matten Soft-Touch-Oberfläche entwickelt, die sich der Architektur des Raumes anpasst und knapp unter der Deckenhöhe installiert wurde, um die Höhe des Raumes zu erhöhen. Diese Schattendetails spiegeln sich in der kontrastreichen schwarzen Sockelleiste und Griffmulde wider, die den leichten – fast schwebenden – Look der Küche noch verstärkt. Sehen Sie sich ein ähnliches Projekt an – DK Küche.
Außerdem wurden wir mit der Planung der Stauschränke für das Haupt- und Gästebad beauftragt. Das hellrosa Linoleum wurde wieder verwendet, um die Bildsprache der Küche widerzuspiegeln, die speziell für den Einsatz unter den Corean Waschbecken gebaut wurde.
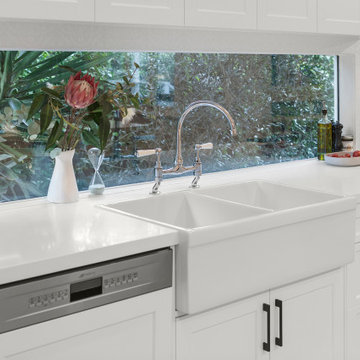
Photo of a mid-sized contemporary single-wall open plan kitchen in Melbourne with a farmhouse sink, shaker cabinets, white cabinets, quartz benchtops, white splashback, window splashback, black appliances, light hardwood floors, with island, beige floor and white benchtop.
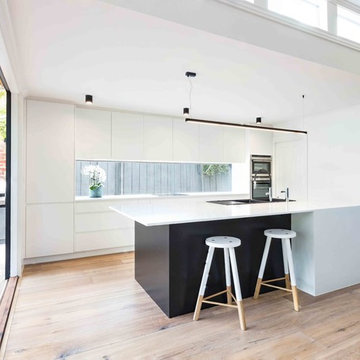
Julian Gries Photography
Inspiration for a mid-sized contemporary galley kitchen pantry in Melbourne with a double-bowl sink, white cabinets, marble benchtops, window splashback, stainless steel appliances, light hardwood floors and with island.
Inspiration for a mid-sized contemporary galley kitchen pantry in Melbourne with a double-bowl sink, white cabinets, marble benchtops, window splashback, stainless steel appliances, light hardwood floors and with island.
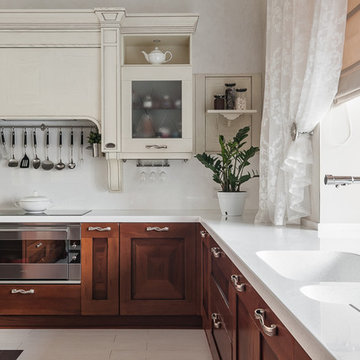
Кухоный гарнитур в классическом стиле, фрагмент. Деревянная кухня Итальянского производителя Veneta Cucine. Кухня цвета натурального дерева.
Design ideas for a large traditional l-shaped kitchen in Other with dark wood cabinets, solid surface benchtops, white splashback, stainless steel appliances, porcelain floors, with island, white benchtop, a double-bowl sink, recessed-panel cabinets and window splashback.
Design ideas for a large traditional l-shaped kitchen in Other with dark wood cabinets, solid surface benchtops, white splashback, stainless steel appliances, porcelain floors, with island, white benchtop, a double-bowl sink, recessed-panel cabinets and window splashback.
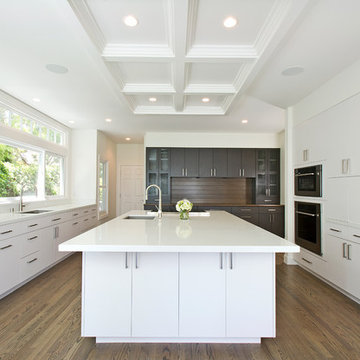
Inspiration for a large contemporary u-shaped separate kitchen in San Francisco with an undermount sink, flat-panel cabinets, white cabinets, quartz benchtops, window splashback, panelled appliances, medium hardwood floors, with island and brown floor.
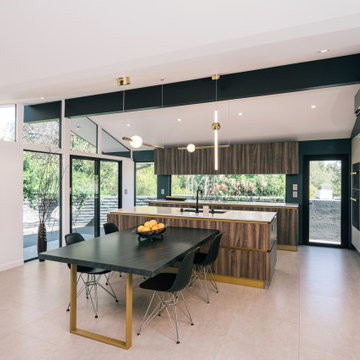
a unique double gable vaulted ceiling design, as well clerestory windows and a window behind the cooktop add volume and light to the open dining room and kitchen
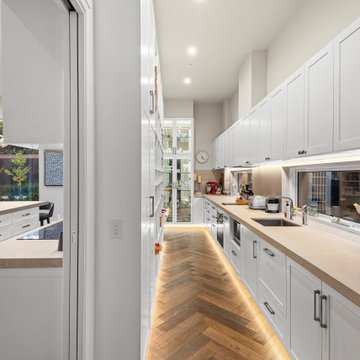
Photo of a large contemporary galley kitchen pantry in Melbourne with a single-bowl sink, recessed-panel cabinets, white cabinets, window splashback, stainless steel appliances, medium hardwood floors, no island, brown floor, beige benchtop and granite benchtops.
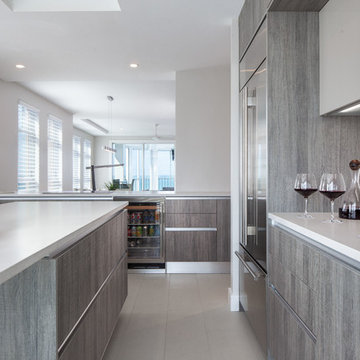
Photo of a mid-sized modern l-shaped eat-in kitchen in Miami with a single-bowl sink, flat-panel cabinets, grey cabinets, quartz benchtops, white splashback, window splashback, stainless steel appliances, ceramic floors, with island, beige floor and white benchtop.
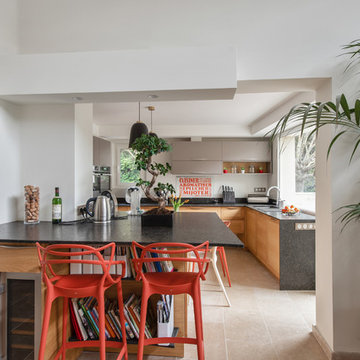
Andre Lentier
This is an example of a large contemporary u-shaped kitchen in Marseille with an undermount sink, flat-panel cabinets, medium wood cabinets, white splashback, window splashback, stainless steel appliances, beige floor and black benchtop.
This is an example of a large contemporary u-shaped kitchen in Marseille with an undermount sink, flat-panel cabinets, medium wood cabinets, white splashback, window splashback, stainless steel appliances, beige floor and black benchtop.
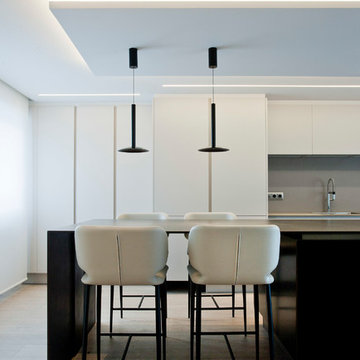
Los clientes de este ático confirmaron en nosotros para unir dos viviendas en una reforma integral 100% loft47.
Esta vivienda de carácter eclético se divide en dos zonas diferenciadas, la zona living y la zona noche. La zona living, un espacio completamente abierto, se encuentra presidido por una gran isla donde se combinan lacas metalizadas con una elegante encimera en porcelánico negro. La zona noche y la zona living se encuentra conectado por un pasillo con puertas en carpintería metálica. En la zona noche destacan las puertas correderas de suelo a techo, así como el cuidado diseño del baño de la habitación de matrimonio con detalles de grifería empotrada en negro, y mampara en cristal fumé.
Ambas zonas quedan enmarcadas por dos grandes terrazas, donde la familia podrá disfrutar de esta nueva casa diseñada completamente a sus necesidades
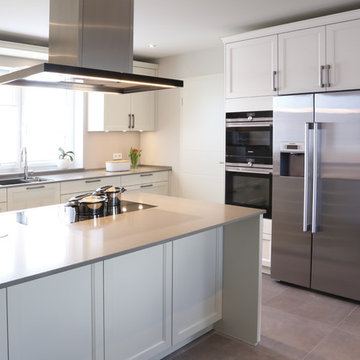
Selbstverständlich sind alle Geräte integriert, genügend Stauraum vorhanden und sogar noch Platz für einen schicken Side-by-Side-Kühlschrank.
Inspiration for a mid-sized contemporary l-shaped open plan kitchen in Bremen with an integrated sink, white cabinets, black appliances, a peninsula, grey floor, grey benchtop, beaded inset cabinets, granite benchtops, beige splashback, window splashback and porcelain floors.
Inspiration for a mid-sized contemporary l-shaped open plan kitchen in Bremen with an integrated sink, white cabinets, black appliances, a peninsula, grey floor, grey benchtop, beaded inset cabinets, granite benchtops, beige splashback, window splashback and porcelain floors.
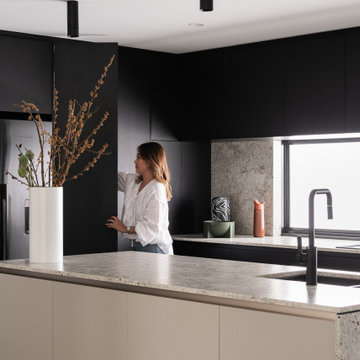
Settled within a graffiti-covered laneway in the trendy heart of Mt Lawley you will find this four-bedroom, two-bathroom home.
The owners; a young professional couple wanted to build a raw, dark industrial oasis that made use of every inch of the small lot. Amenities aplenty, they wanted their home to complement the urban inner-city lifestyle of the area.
One of the biggest challenges for Limitless on this project was the small lot size & limited access. Loading materials on-site via a narrow laneway required careful coordination and a well thought out strategy.
Paramount in bringing to life the client’s vision was the mixture of materials throughout the home. For the second story elevation, black Weathertex Cladding juxtaposed against the white Sto render creates a bold contrast.
Upon entry, the room opens up into the main living and entertaining areas of the home. The kitchen crowns the family & dining spaces. The mix of dark black Woodmatt and bespoke custom cabinetry draws your attention. Granite benchtops and splashbacks soften these bold tones. Storage is abundant.
Polished concrete flooring throughout the ground floor blends these zones together in line with the modern industrial aesthetic.
A wine cellar under the staircase is visible from the main entertaining areas. Reclaimed red brickwork can be seen through the frameless glass pivot door for all to appreciate — attention to the smallest of details in the custom mesh wine rack and stained circular oak door handle.
Nestled along the north side and taking full advantage of the northern sun, the living & dining open out onto a layered alfresco area and pool. Bordering the outdoor space is a commissioned mural by Australian illustrator Matthew Yong, injecting a refined playfulness. It’s the perfect ode to the street art culture the laneways of Mt Lawley are so famous for.
Engineered timber flooring flows up the staircase and throughout the rooms of the first floor, softening the private living areas. Four bedrooms encircle a shared sitting space creating a contained and private zone for only the family to unwind.
The Master bedroom looks out over the graffiti-covered laneways bringing the vibrancy of the outside in. Black stained Cedarwest Squareline cladding used to create a feature bedhead complements the black timber features throughout the rest of the home.
Natural light pours into every bedroom upstairs, designed to reflect a calamity as one appreciates the hustle of inner city living outside its walls.
Smart wiring links each living space back to a network hub, ensuring the home is future proof and technology ready. An intercom system with gate automation at both the street and the lane provide security and the ability to offer guests access from the comfort of their living area.
Every aspect of this sophisticated home was carefully considered and executed. Its final form; a modern, inner-city industrial sanctuary with its roots firmly grounded amongst the vibrant urban culture of its surrounds.
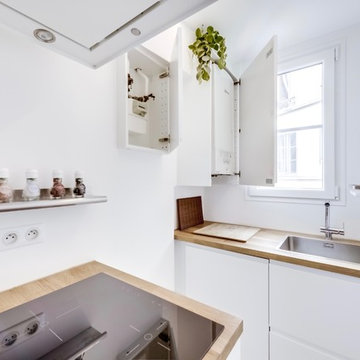
Petite cuisine parisienne mais avec le confort d'une grande.
Elle a été créée en 2 blocs parallèles car le passage nous permet d'avoir une fluidité entre la salle à manger et la cuisine.
Le mur de gauche a été doublé afin de dissimuler toute la tuyauterie anciennement apparente et des placards encastrés dissimulent les équipements techniques.
Nous avons également eu le souci de tout intégrer dans la cuisine (four, plaque 3 feux, frigo, grand évier, robinet avec douchette) sauf un lave vaisselle car les clients ne souhaitaient pas en avoir et le lave linge se trouvait déjà dans la salle de bains.
Kitchen with Window Splashback Design Ideas
3