All Backsplash Materials Kitchen with Window Splashback Design Ideas
Refine by:
Budget
Sort by:Popular Today
101 - 120 of 3,960 photos
Item 1 of 3
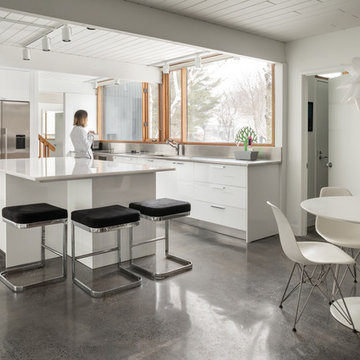
Photo of a midcentury eat-in kitchen in Portland Maine with a single-bowl sink, flat-panel cabinets, white cabinets, window splashback, stainless steel appliances, concrete floors, with island and grey floor.
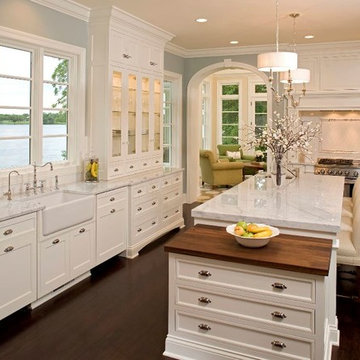
Inspiration for a large traditional kitchen in Philadelphia with a farmhouse sink, white cabinets, marble benchtops, stainless steel appliances, brown floor, recessed-panel cabinets, window splashback, dark hardwood floors and with island.
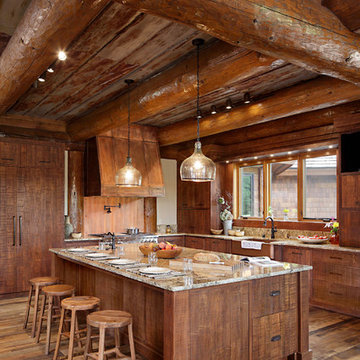
Manufacturer: Golden Eagle Log Homes - http://www.goldeneagleloghomes.com/
Builder: Rich Leavitt – Leavitt Contracting - http://leavittcontracting.com/
Location: Mount Washington Valley, Maine
Project Name: South Carolina 2310AR
Square Feet: 4,100
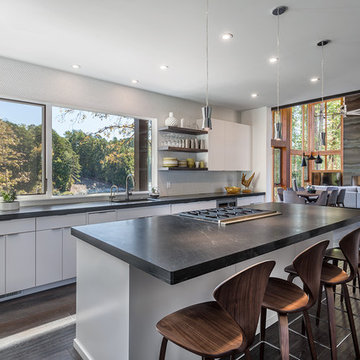
Rebecca Lehde, Inspiro 8
Contemporary kitchen in Other with an undermount sink, flat-panel cabinets, white cabinets, window splashback, dark hardwood floors, with island, brown floor and soapstone benchtops.
Contemporary kitchen in Other with an undermount sink, flat-panel cabinets, white cabinets, window splashback, dark hardwood floors, with island, brown floor and soapstone benchtops.
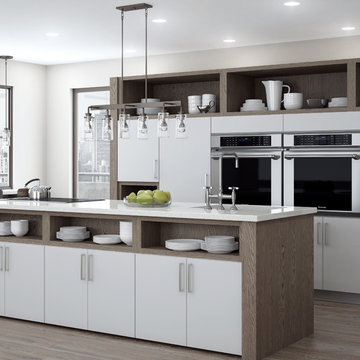
One important element with any design project is the development of a "design path" (or "color path"), that creates a coherent, well-planned look for the entire space. Oftentimes this is called a "color board" and all the swatches, finishes and fabrics are laid out together to see the entire room (or entire home) and how all the design elements coordinate and work together.
In kitchen design, this includes wall paint colors, cabinetry finish colors, flooring, countertops, and tile along with appliance, plumbing, and hardware finishes. For the interior design with a room or entire home, it includes furnishings and other surfaces as well. The idea is to create a cohesive look for the entire space.
To create a color path for your home or remodeling project, begin with your neutral colors and then select the other colors for your space. The colors you select may be based on your existing furnishings, a favorite piece of art, or simply colors that resonate to you. In order to create a visually appealing space, let this color page guide your color selections going forward.
Neutral colors (gray, beige, taupe or white) will usually be the background palette with 1-3 other dominant colors layered.
For contemporary or transitional designs, oftentimes a sleek, neutral palette is selected and it's important for all colors to be consistent with this palette. For this soft contemporary kitchen, a neutral palette of gray wood-tone (Weathered "A" finish on Oak) with white-gray paint, stainless and black appliances were selected and then carefully blended throughout the home for a clean, sleek appearance.
Once the "color path" was selected, the cabinetry was specified in the appropriate colors and all of the surfaces, soft goods, plateware, and accent pieces were selected to coordinate.
Featuring Dura Supreme's Bria Frameless Cabinetry shown with the Dura Supreme's Chroma door style. The Chrome door style is one of our many classic slab cabinet door styles. This design combines our Pearl light gray paint finish with our Weathered "A" finish on Red Oak for the accents and shelving.
Request a FREE Dura Supreme Brochure Packet:
http://www.durasupreme.com/request-brochure
Find a Dura Supreme Showroom near you today:
http://www.durasupreme.com/dealer-locator
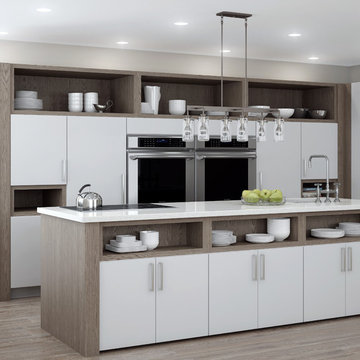
One important element with any design project is the development of a "design path" (or "color path"), that creates a coherent, well-planned look for the entire space. Oftentimes this is called a "color board" and all the swatches, finishes and fabrics are laid out together to see the entire room (or entire home) and how all the design elements coordinate and work together.
In kitchen design, this includes wall paint colors, cabinetry finish colors, flooring, countertops, and tile along with appliance, plumbing, and hardware finishes. For the interior design with a room or entire home, it includes furnishings and other surfaces as well. The idea is to create a cohesive look for the entire space.
To create a color path for your home or remodeling project, begin with your neutral colors and then select the other colors for your space. The colors you select may be based on your existing furnishings, a favorite piece of art, or simply colors that resonate to you. In order to create a visually appealing space, let this color page guide your color selections going forward.
Neutral colors (gray, beige, taupe or white) will usually be the background palette with 1-3 other dominant colors layered.
For contemporary or transitional designs, oftentimes a sleek, neutral palette is selected and it's important for all colors to be consistent with this palette. For this soft contemporary kitchen, a neutral palette of gray wood-tone (Weathered "A" finish on Oak) with white-gray paint, stainless and black appliances were selected and then carefully blended throughout the home for a clean, sleek appearance.
Once the "color path" was selected, the cabinetry was specified in the appropriate colors and all of the surfaces, soft goods, plateware, and accent pieces were selected to coordinate.
Featuring Dura Supreme's Bria Frameless Cabinetry shown with the Dura Supreme's Chroma door style. The Chrome door style is one of our many classic slab cabinet door styles. This design combines our Pearl light gray paint finish with our Weathered "A" finish on Red Oak for the accents and shelving.
Request a FREE Dura Supreme Brochure Packet:
http://www.durasupreme.com/request-brochure
Find a Dura Supreme Showroom near you today:
http://www.durasupreme.com/dealer-locator
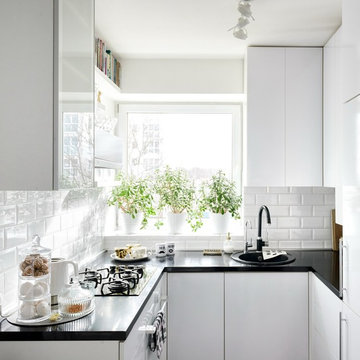
Фотографии: Александр Шевцов
Дизайн, фото "до": Екатерина Олейник
Inspiration for a small scandinavian u-shaped kitchen in Other with a drop-in sink, flat-panel cabinets, no island and window splashback.
Inspiration for a small scandinavian u-shaped kitchen in Other with a drop-in sink, flat-panel cabinets, no island and window splashback.
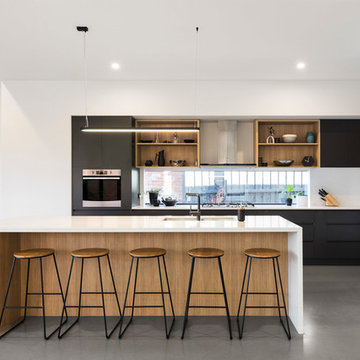
Photo of a scandinavian open plan kitchen in Melbourne with a double-bowl sink, flat-panel cabinets, black cabinets, window splashback, white appliances, concrete floors, with island, grey floor and white benchtop.
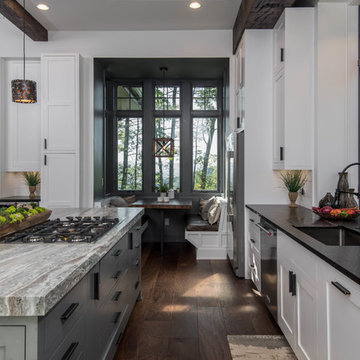
This is an example of a large country eat-in kitchen in Other with an undermount sink, shaker cabinets, white cabinets, granite benchtops, white splashback, window splashback, stainless steel appliances, dark hardwood floors, with island, brown floor and black benchtop.
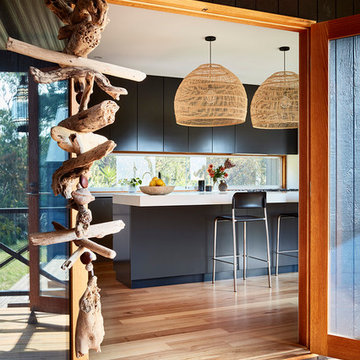
Rhiannon Slatter
This is an example of a mid-sized contemporary galley open plan kitchen in Melbourne with an undermount sink, flat-panel cabinets, black cabinets, quartz benchtops, black appliances, medium hardwood floors, with island, brown floor and window splashback.
This is an example of a mid-sized contemporary galley open plan kitchen in Melbourne with an undermount sink, flat-panel cabinets, black cabinets, quartz benchtops, black appliances, medium hardwood floors, with island, brown floor and window splashback.
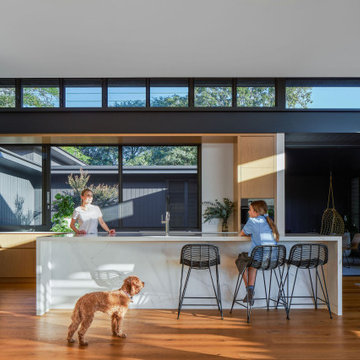
The Goodtown house is a beautifully crafted, texturally rich contemporary courtyard home in the sought-after suburb of Rochedale, 17km south- east of Brisbane.
The large 1900m2 plot situated on the corner of Goodtown street and Grieve road with large imposing neighbouring homes, presented a challenging design brief to the architects.
The introduction of a courtyard between the bedrooms and the living spaces was vital to allow the internal spaces to orientate inwards and find visual relief in the green spaces and view corridors framed by the building. The strip of garden between the building and Grieve Road was an important design consideration in allowing visual privacy and acoustic buffering from the roadway.
This sprawling single storey home sits gently on the site where subtle level changes navigate the landscape and the orientation.
Goodtown House presents large oversailing roof eaves to the north to create the essential shading over the clerestory windows below. The clerestory windows above the doors will encourage natural airflow and the ingress of soft light throughout the living areas.
The material palette is warm and diverse including charred timber, warm oak floors, steel, concrete and stone presented in a rich architectural composition. An interplay of levels, interconnected internal living spaces and the relationship to the exterior, creates a multi-faceted yet private living experience.
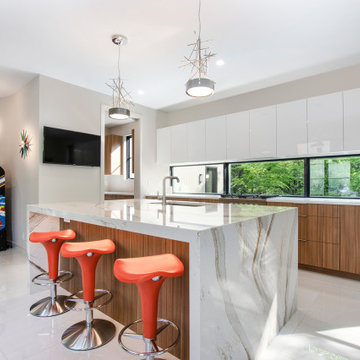
Design ideas for a mid-sized contemporary galley eat-in kitchen in Grand Rapids with an undermount sink, flat-panel cabinets, light wood cabinets, quartzite benchtops, black splashback, window splashback, stainless steel appliances, porcelain floors, with island, white floor and white benchtop.
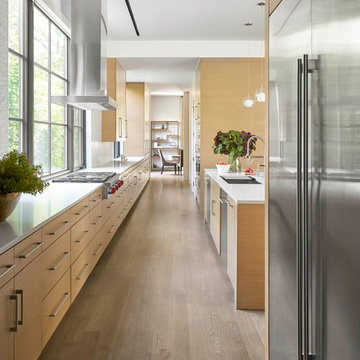
Contemporary galley kitchen in Dallas with an undermount sink, flat-panel cabinets, medium wood cabinets, white splashback, window splashback, stainless steel appliances, medium hardwood floors, with island, brown floor and white benchtop.
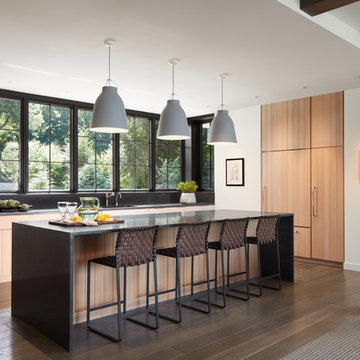
Steve Hall @Hall+Merrick Photography
An open Great Room for this family's casual lakefront lifestyle.
Photo of a transitional l-shaped open plan kitchen in Other with dark hardwood floors, with island, brown floor, an undermount sink, medium wood cabinets, window splashback, panelled appliances and black benchtop.
Photo of a transitional l-shaped open plan kitchen in Other with dark hardwood floors, with island, brown floor, an undermount sink, medium wood cabinets, window splashback, panelled appliances and black benchtop.
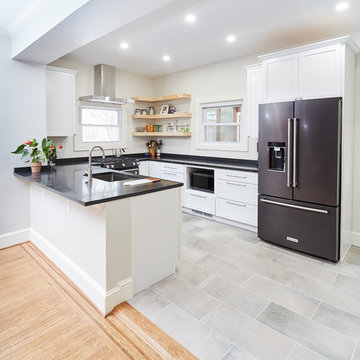
Single Family home in the Mt Washington neighborhood of Baltimore. From dated, dark and closed to open, bright and beautiful. A structural steel I beam was installed over square steel columns on an 18" thick fieldstone foundation wall to bring this kitchen into the 21st century. Kudos to Home Tailor Baltimore, the general contractor on this project! Photos by Mark Moyer Photography.
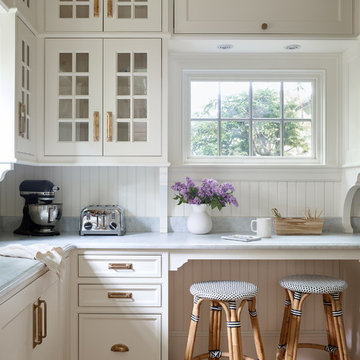
White cabinetry, transom cabinets, and wide windows make this small space appear twice the size. Cabinet details reflect those found in the kitchen.
Photo of a large traditional l-shaped kitchen in Boston with glass-front cabinets, white cabinets, marble benchtops, white splashback, medium hardwood floors, grey benchtop and window splashback.
Photo of a large traditional l-shaped kitchen in Boston with glass-front cabinets, white cabinets, marble benchtops, white splashback, medium hardwood floors, grey benchtop and window splashback.
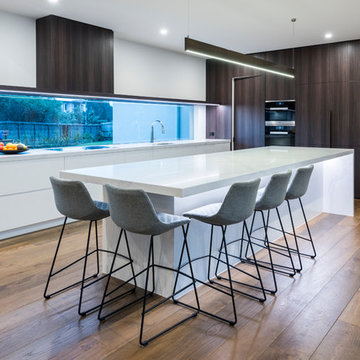
Peter Layton Photography
Inspiration for a contemporary l-shaped kitchen in Melbourne with a drop-in sink, flat-panel cabinets, quartz benchtops, window splashback, stainless steel appliances, medium hardwood floors, multiple islands, brown floor and white benchtop.
Inspiration for a contemporary l-shaped kitchen in Melbourne with a drop-in sink, flat-panel cabinets, quartz benchtops, window splashback, stainless steel appliances, medium hardwood floors, multiple islands, brown floor and white benchtop.
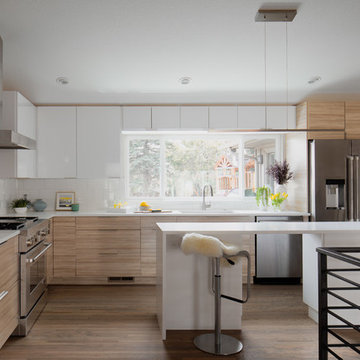
New kitchen design combined with old dining room space to enlarge it, stairwell walls to basement removed and replaced with modern iron railings created by Nuttelman Construction, waterfall edge countertops, over window cabinets, sleek modern design, stained oak floors, Siteline Cabinets
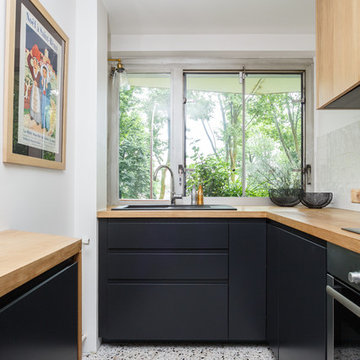
Nos équipes ont utilisé quelques bons tuyaux pour apporter ergonomie, rangements, et caractère à cet appartement situé à Neuilly-sur-Seine. L’utilisation ponctuelle de couleurs intenses crée une nouvelle profondeur à l’espace tandis que le choix de matières naturelles et douces apporte du style. Effet déco garanti!
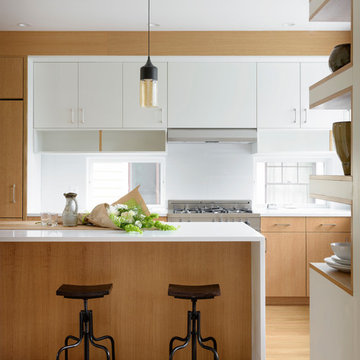
This is an example of a contemporary kitchen in Seattle with flat-panel cabinets, medium wood cabinets, window splashback, stainless steel appliances, light hardwood floors, with island, beige floor and white benchtop.
All Backsplash Materials Kitchen with Window Splashback Design Ideas
6