All Backsplash Materials Kitchen with Window Splashback Design Ideas
Refine by:
Budget
Sort by:Popular Today
161 - 180 of 3,941 photos
Item 1 of 3
![Art[i]fact House](https://st.hzcdn.com/fimgs/30914fde0b44ed5d_8844-w360-h360-b0-p0--.jpg)
Nat Rae
This is an example of an industrial kitchen in Providence with an undermount sink, flat-panel cabinets, white cabinets, window splashback, concrete floors, with island, grey floor and black benchtop.
This is an example of an industrial kitchen in Providence with an undermount sink, flat-panel cabinets, white cabinets, window splashback, concrete floors, with island, grey floor and black benchtop.
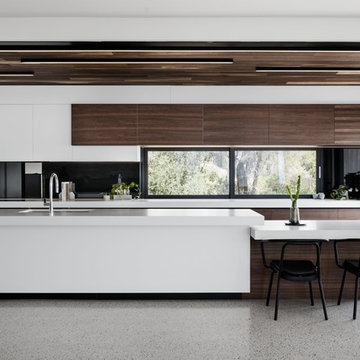
Tom Blachford
This is an example of a contemporary galley open plan kitchen in Melbourne with an undermount sink, flat-panel cabinets, dark wood cabinets, black splashback, window splashback, coloured appliances, with island, grey floor and white benchtop.
This is an example of a contemporary galley open plan kitchen in Melbourne with an undermount sink, flat-panel cabinets, dark wood cabinets, black splashback, window splashback, coloured appliances, with island, grey floor and white benchtop.
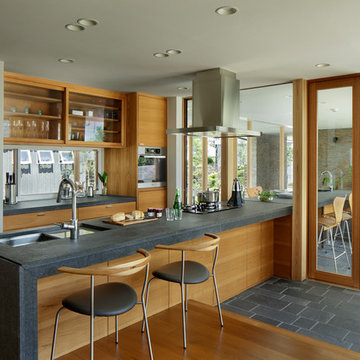
Design ideas for a contemporary kitchen in Other with an undermount sink, flat-panel cabinets, medium wood cabinets, window splashback, a peninsula and grey floor.
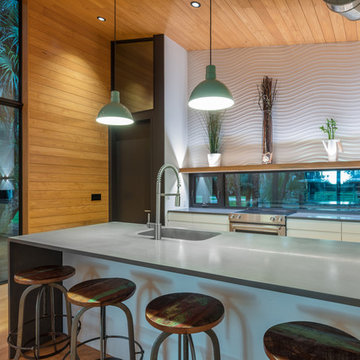
I built this on my property for my aging father who has some health issues. Handicap accessibility was a factor in design. His dream has always been to try retire to a cabin in the woods. This is what he got.
It is a 1 bedroom, 1 bath with a great room. It is 600 sqft of AC space. The footprint is 40' x 26' overall.
The site was the former home of our pig pen. I only had to take 1 tree to make this work and I planted 3 in its place. The axis is set from root ball to root ball. The rear center is aligned with mean sunset and is visible across a wetland.
The goal was to make the home feel like it was floating in the palms. The geometry had to simple and I didn't want it feeling heavy on the land so I cantilevered the structure beyond exposed foundation walls. My barn is nearby and it features old 1950's "S" corrugated metal panel walls. I used the same panel profile for my siding. I ran it vertical to match the barn, but also to balance the length of the structure and stretch the high point into the canopy, visually. The wood is all Southern Yellow Pine. This material came from clearing at the Babcock Ranch Development site. I ran it through the structure, end to end and horizontally, to create a seamless feel and to stretch the space. It worked. It feels MUCH bigger than it is.
I milled the material to specific sizes in specific areas to create precise alignments. Floor starters align with base. Wall tops adjoin ceiling starters to create the illusion of a seamless board. All light fixtures, HVAC supports, cabinets, switches, outlets, are set specifically to wood joints. The front and rear porch wood has three different milling profiles so the hypotenuse on the ceilings, align with the walls, and yield an aligned deck board below. Yes, I over did it. It is spectacular in its detailing. That's the benefit of small spaces.
Concrete counters and IKEA cabinets round out the conversation.
For those who cannot live tiny, I offer the Tiny-ish House.
Photos by Ryan Gamma
Staging by iStage Homes
Design Assistance Jimmy Thornton
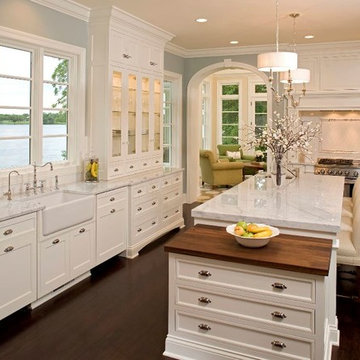
Inspiration for a large traditional kitchen in Philadelphia with a farmhouse sink, white cabinets, marble benchtops, stainless steel appliances, brown floor, recessed-panel cabinets, window splashback, dark hardwood floors and with island.
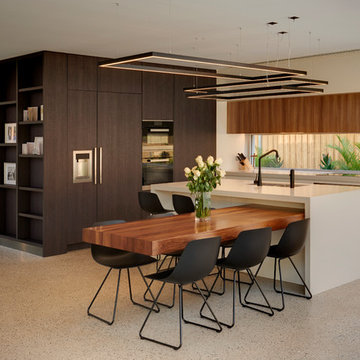
Photo of a large contemporary single-wall eat-in kitchen in Sydney with stainless steel appliances, concrete floors, a double-bowl sink, flat-panel cabinets, white cabinets, quartz benchtops, window splashback and with island.
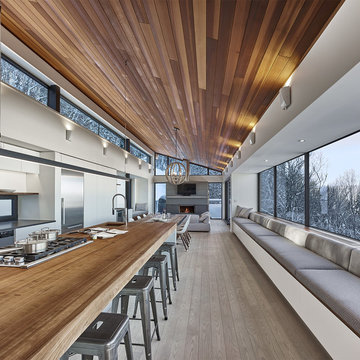
Marc Cramer
This is an example of a large modern single-wall open plan kitchen in Montreal with flat-panel cabinets, white cabinets, wood benchtops, with island, an undermount sink, white splashback, stainless steel appliances, light hardwood floors, grey floor and window splashback.
This is an example of a large modern single-wall open plan kitchen in Montreal with flat-panel cabinets, white cabinets, wood benchtops, with island, an undermount sink, white splashback, stainless steel appliances, light hardwood floors, grey floor and window splashback.
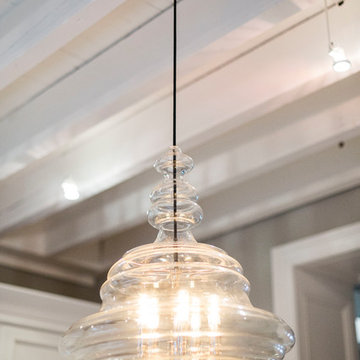
The homeowner felt closed-in with a small entry to the kitchen which blocked off all visual and audio connections to the rest of the first floor. The small and unimportant entry to the kitchen created a bottleneck of circulation between rooms. Our goal was to create an open connection between 1st floor rooms, make the kitchen a focal point and improve general circulation.
We removed the major wall between the kitchen & dining room to open up the site lines and expose the full extent of the first floor. We created a new cased opening that framed the kitchen and made the rear Palladian style windows a focal point. White cabinetry was used to keep the kitchen bright and a sharp contrast against the wood floors and exposed brick. We painted the exposed wood beams white to highlight the hand-hewn character.
The open kitchen has created a social connection throughout the entire first floor. The communal effect brings this family of four closer together for all occasions. The island table has become the hearth where the family begins and ends there day. It's the perfect room for breaking bread in the most casual and communal way.
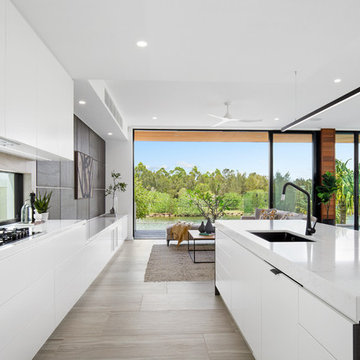
Photography by BRWM Gold Coast
Styling by A Better Box Property Styling
Furniture supplied by Domayne Hire QLD
Build by Kenins Developments
Photo of a mid-sized modern l-shaped kitchen pantry in Gold Coast - Tweed with marble benchtops, white splashback, window splashback, stainless steel appliances and white benchtop.
Photo of a mid-sized modern l-shaped kitchen pantry in Gold Coast - Tweed with marble benchtops, white splashback, window splashback, stainless steel appliances and white benchtop.
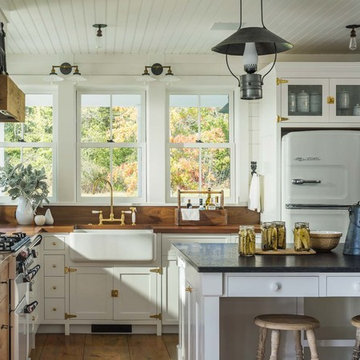
Guest house kitchen.
Jim Westphalen Photography
Inspiration for a country l-shaped eat-in kitchen in Burlington with a farmhouse sink, shaker cabinets, white cabinets, wood benchtops, white splashback, window splashback, white appliances, medium hardwood floors, with island, brown floor and brown benchtop.
Inspiration for a country l-shaped eat-in kitchen in Burlington with a farmhouse sink, shaker cabinets, white cabinets, wood benchtops, white splashback, window splashback, white appliances, medium hardwood floors, with island, brown floor and brown benchtop.
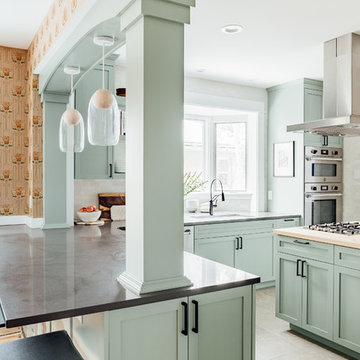
Our client requested interior design and architecture on this lovely Craftsman home to update and brighten the existing kitchen. The pop of color in the cabinetry pairs perfectly with the traditional style of the space.
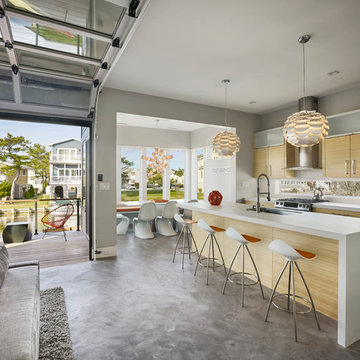
Todd Mason - Halkin Mason Photography
Large contemporary galley open plan kitchen in Other with an undermount sink, flat-panel cabinets, light wood cabinets, solid surface benchtops, white splashback, window splashback, stainless steel appliances, concrete floors, with island and grey floor.
Large contemporary galley open plan kitchen in Other with an undermount sink, flat-panel cabinets, light wood cabinets, solid surface benchtops, white splashback, window splashback, stainless steel appliances, concrete floors, with island and grey floor.
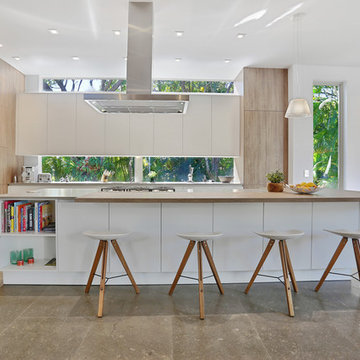
Photo of a large contemporary galley open plan kitchen in Miami with flat-panel cabinets, white cabinets, with island, an undermount sink, concrete benchtops, window splashback, panelled appliances and concrete floors.
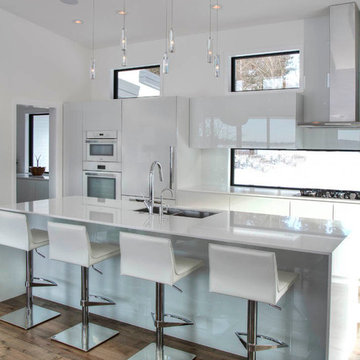
Photo of a large modern single-wall open plan kitchen in Minneapolis with a double-bowl sink, flat-panel cabinets, white cabinets, window splashback, medium hardwood floors, with island, stainless steel appliances and brown floor.
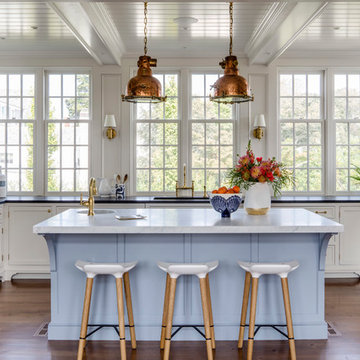
Greg Premru Photography
Design ideas for a beach style u-shaped kitchen in Boston with recessed-panel cabinets, white cabinets, window splashback, stainless steel appliances, medium hardwood floors and with island.
Design ideas for a beach style u-shaped kitchen in Boston with recessed-panel cabinets, white cabinets, window splashback, stainless steel appliances, medium hardwood floors and with island.
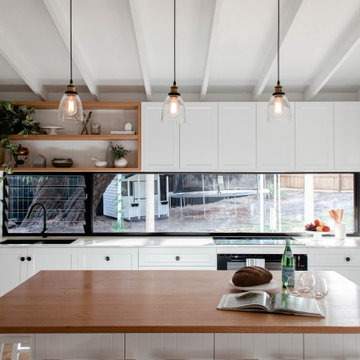
Photo of a mid-sized contemporary galley open plan kitchen in Perth with an undermount sink, shaker cabinets, white cabinets, quartz benchtops, window splashback, white appliances, medium hardwood floors, with island, brown floor and white benchtop.
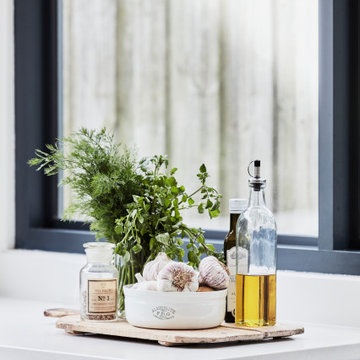
Family Kitchen in Coogee Home
Design ideas for a mid-sized beach style u-shaped eat-in kitchen in Sydney with a double-bowl sink, shaker cabinets, white cabinets, quartz benchtops, window splashback, stainless steel appliances, light hardwood floors, a peninsula and grey benchtop.
Design ideas for a mid-sized beach style u-shaped eat-in kitchen in Sydney with a double-bowl sink, shaker cabinets, white cabinets, quartz benchtops, window splashback, stainless steel appliances, light hardwood floors, a peninsula and grey benchtop.
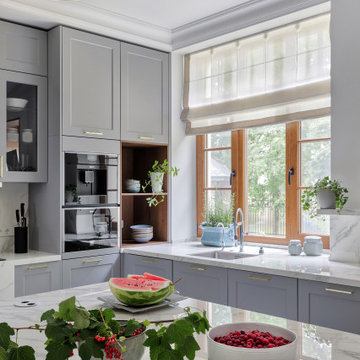
Основной вид кухни.
Photo of a large contemporary u-shaped separate kitchen in Saint Petersburg with an undermount sink, raised-panel cabinets, grey cabinets, quartz benchtops, white splashback, porcelain floors, with island, white floor, white benchtop, recessed and window splashback.
Photo of a large contemporary u-shaped separate kitchen in Saint Petersburg with an undermount sink, raised-panel cabinets, grey cabinets, quartz benchtops, white splashback, porcelain floors, with island, white floor, white benchtop, recessed and window splashback.
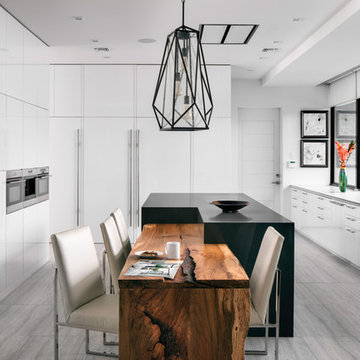
Photo by Uneek Luxury Tours
Contemporary u-shaped kitchen in Orlando with an undermount sink, flat-panel cabinets, white cabinets, window splashback, panelled appliances, with island, grey floor and white benchtop.
Contemporary u-shaped kitchen in Orlando with an undermount sink, flat-panel cabinets, white cabinets, window splashback, panelled appliances, with island, grey floor and white benchtop.
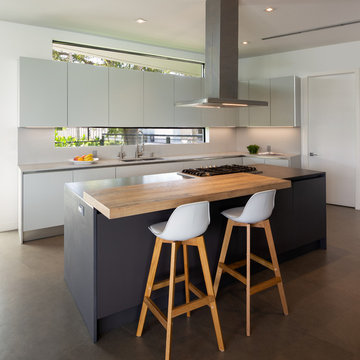
Photo of a contemporary l-shaped kitchen in Miami with a double-bowl sink, flat-panel cabinets, white cabinets, white splashback, window splashback, concrete floors, with island, grey floor and grey benchtop.
All Backsplash Materials Kitchen with Window Splashback Design Ideas
9