Kitchen with Cement Tiles and with Island Design Ideas
Refine by:
Budget
Sort by:Popular Today
1 - 20 of 5,106 photos
Item 1 of 3

This is an example of a mid-sized contemporary l-shaped open plan kitchen in Perth with a single-bowl sink, green cabinets, quartz benchtops, grey splashback, engineered quartz splashback, cement tiles, with island, grey floor and grey benchtop.
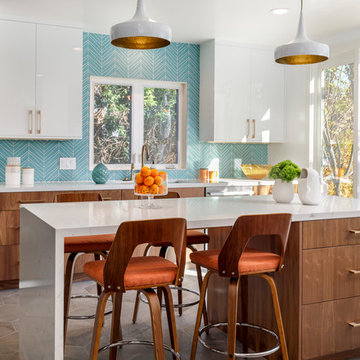
Photo of a large midcentury u-shaped kitchen in Los Angeles with an undermount sink, flat-panel cabinets, blue splashback, stainless steel appliances, with island, grey floor, medium wood cabinets, quartzite benchtops, glass tile splashback and cement tiles.
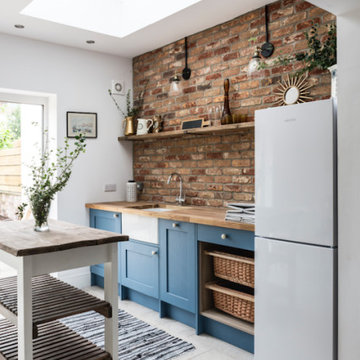
Kitchen Diner in this stunning extended three bedroom family home that has undergone full and sympathetic renovation keeping in tact the character and charm of a Victorian style property, together with a modern high end finish. See more of our work here: https://www.ihinteriors.co.uk
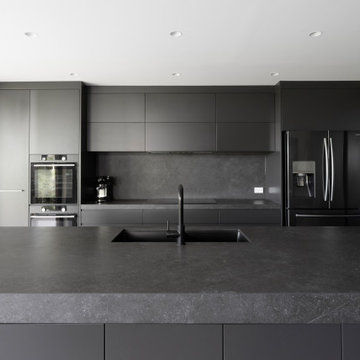
What was once a confused mixture of enclosed rooms, has been logically transformed into a series of well proportioned spaces, which seamlessly flow between formal, informal, living, private and outdoor activities.
Opening up and connecting these living spaces, and increasing access to natural light has permitted the use of a dark colour palette. The finishes combine natural Australian hardwoods with synthetic materials, such as Dekton porcelain and Italian vitrified floor tiles
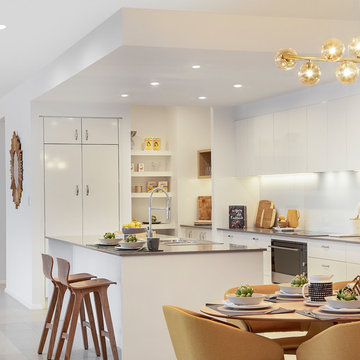
The stylish and generous Kitchen island bench is at the heart of the Springvale living space.
The Gourmet Kitchen lives at the heart of the home, overlooking the Family/Living to one side, the Dining and Home Theatre to the other, and the Alfresco in front of the stylish island bench.
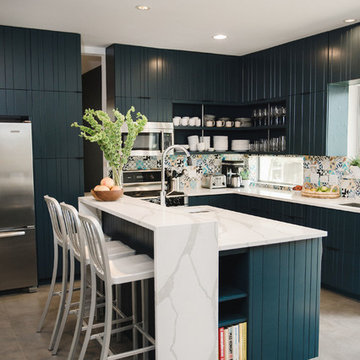
This is an example of a mid-sized contemporary l-shaped open plan kitchen in Austin with an undermount sink, flat-panel cabinets, blue cabinets, quartz benchtops, multi-coloured splashback, cement tile splashback, stainless steel appliances, cement tiles, with island, grey floor and white benchtop.
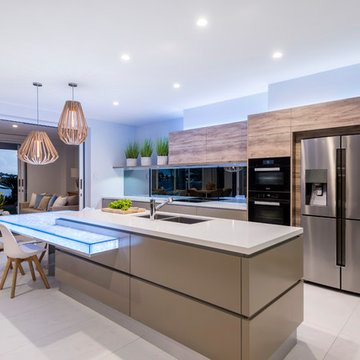
Large contemporary galley open plan kitchen in Brisbane with a double-bowl sink, flat-panel cabinets, cement tiles, with island, beige floor, beige benchtop, medium wood cabinets, black splashback and stainless steel appliances.
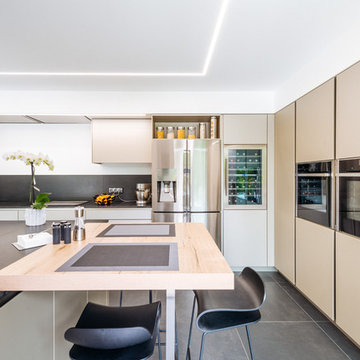
Design ideas for a mid-sized contemporary l-shaped separate kitchen in Toulouse with beige cabinets, with island, black floor, black benchtop, a single-bowl sink, beaded inset cabinets, marble benchtops, white splashback, black appliances and cement tiles.
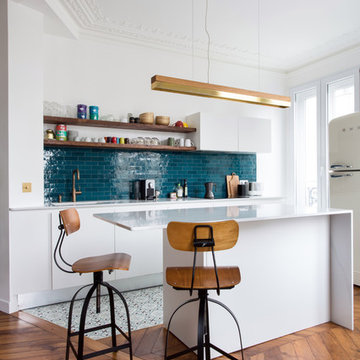
Au pied du métro Saint-Placide, ce spacieux appartement haussmannien abrite un jeune couple qui aime les belles choses.
J’ai choisi de garder les moulures et les principaux murs blancs, pour mettre des touches de bleu et de vert sapin, qui apporte de la profondeur à certains endroits de l’appartement.
La cuisine ouverte sur le salon, en marbre de Carrare blanc, accueille un ilot qui permet de travailler, cuisiner tout en profitant de la lumière naturelle.
Des touches de laiton viennent souligner quelques détails, et des meubles vintage apporter un côté stylisé, comme le buffet recyclé en meuble vasque dans la salle de bains au total look New-York rétro.
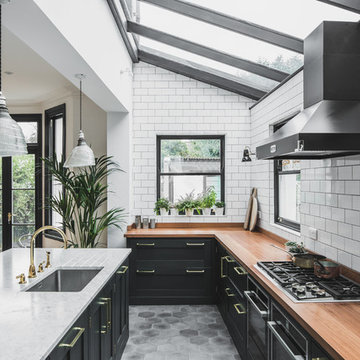
View of an L-shaped kitchen with a central island in a side return extension in a Victoria house which has a sloping glazed roof. The shaker style cabinets with beaded frames are painted in Little Greene Obsidian Green. The handles a brass d-bar style. The worktop on the perimeter units is Iroko wood and the island worktop is honed, pencil veined Carrara marble. A single bowel sink sits in the island with a polished brass tap with a rinse spout. Vintage Holophane pendant lights sit above the island. The black painted sash windows are surrounded by non-bevelled white metro tiles with a dark grey grout. A Wolf gas hob sits above double Neff ovens with a black, Falcon extractor hood over the hob. The flooring is hexagon shaped, cement encaustic tiles. Black Anglepoise wall lights give directional lighting.
Charlie O'Beirne - Lukonic Photography
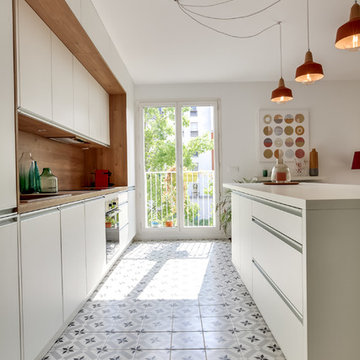
Cuisinella Paris 11
Référence Cuisinella : Light Jet Blanc Brillant
Caisson : Chene Honey
Poignée intégrée : Jet
Plan de travail : Chene Honey & blanc brillant
Crédit photo : Agence Meero

Bespoke kitchen design - pill shaped fluted island with ink blue wall cabinetry. Zellige tiles clad the shelves and chimney breast, paired with patterned encaustic floor tiles.
Breakfast cabinet with slide and hide doors.
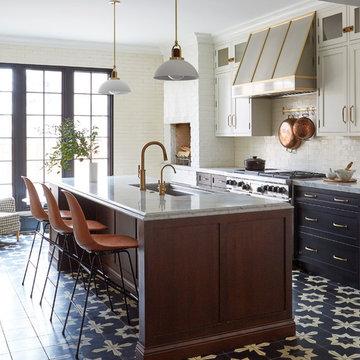
Transitional kitchen in Chicago with an undermount sink, shaker cabinets, black cabinets, white splashback, subway tile splashback, stainless steel appliances, with island, multi-coloured floor, grey benchtop, marble benchtops and cement tiles.
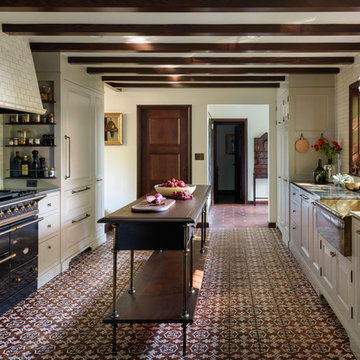
Design ideas for a traditional galley kitchen in Portland with a farmhouse sink, raised-panel cabinets, white cabinets, white splashback, subway tile splashback, black appliances, cement tiles, with island, brown floor and grey benchtop.

Pour profiter au maximum de la vue et de la lumière naturelle, la cuisine s’ouvre désormais sur le séjour et la salle à manger. Cet espace est particulièrement convivial, moderne et surtout fonctionnel et inclut un garde-manger dissimulé derrière une porte de placard. Coup de cœur pour l’alliance chaleureuse du granit blanc, du chêne et des carreaux de ciment qui s’accordent parfaitement avec les autres pièces de l’appartement.

Design ideas for a mid-sized contemporary open plan kitchen in Lyon with an integrated sink, beaded inset cabinets, white cabinets, laminate benchtops, white splashback, panelled appliances, cement tiles, with island, green floor and grey benchtop.

This is an example of a mid-sized asian single-wall open plan kitchen in Osaka with an undermount sink, open cabinets, grey cabinets, laminate benchtops, grey splashback, marble splashback, stainless steel appliances, cement tiles, with island, grey floor, grey benchtop and wallpaper.
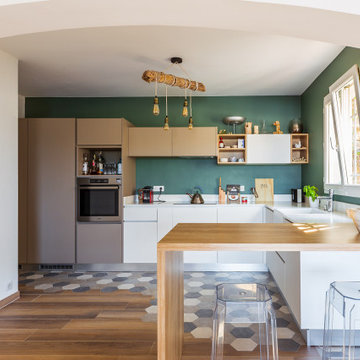
Projet de rénovation et de décoration d'une villa vue mer à La Ciotat.
Les propriétaires m'ont laissé carte blanche sur ce projet.
J'ai conçu entièrement la nouvelle cuisine tant au niveau de l'agencement, des matériaux et choix des couleurs. J'ai choisi une ambiance naturelle et colorée en ce qui concerne le mobilier et le carrelage au sol.
La fresque murale vient apporter un décor sous cette belle hauteur sous plafond. Les poutres ont été décapé pour leur donner un aspect naturel, la rampe d'escalier a été remplacé par un claustra bois.
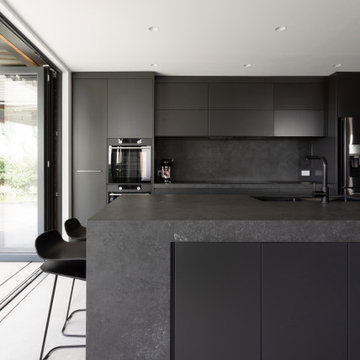
What was once a confused mixture of enclosed rooms, has been logically transformed into a series of well proportioned spaces, which seamlessly flow between formal, informal, living, private and outdoor activities.
Opening up and connecting these living spaces, and increasing access to natural light has permitted the use of a dark colour palette. The finishes combine natural Australian hardwoods with synthetic materials, such as Dekton porcelain and Italian vitrified floor tiles
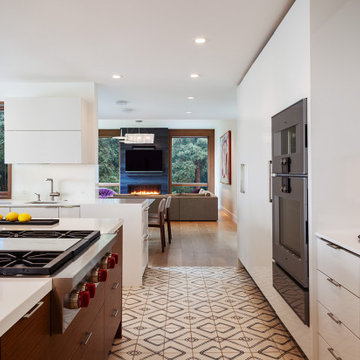
Design ideas for a large midcentury u-shaped open plan kitchen in San Francisco with an undermount sink, flat-panel cabinets, white cabinets, quartzite benchtops, panelled appliances, cement tiles, with island, multi-coloured floor and white benchtop.
Kitchen with Cement Tiles and with Island Design Ideas
1