Kitchen with with Island and Grey Floor Design Ideas
Refine by:
Budget
Sort by:Popular Today
161 - 180 of 63,279 photos
Item 1 of 3
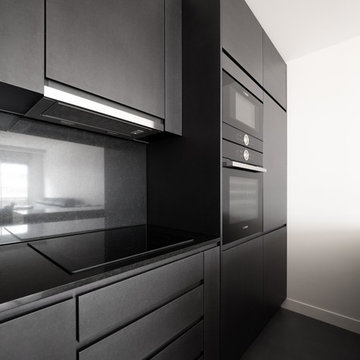
Le cube cuisine en renfoncement se démarque visuellement de la pièce à vivre.
Le faux plafond en décroché accentue l’effet «boite» souhaitée.
Photo of a mid-sized modern l-shaped open plan kitchen in Paris with an undermount sink, beaded inset cabinets, grey cabinets, granite benchtops, grey splashback, granite splashback, black appliances, concrete floors, with island, grey floor and grey benchtop.
Photo of a mid-sized modern l-shaped open plan kitchen in Paris with an undermount sink, beaded inset cabinets, grey cabinets, granite benchtops, grey splashback, granite splashback, black appliances, concrete floors, with island, grey floor and grey benchtop.
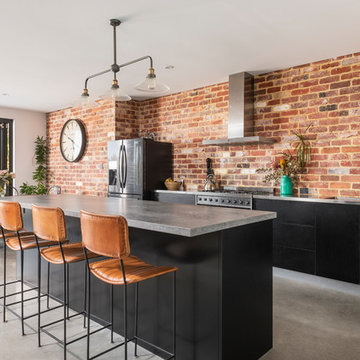
Photo of a mid-sized industrial galley eat-in kitchen in Perth with concrete floors, an integrated sink, flat-panel cabinets, black cabinets, concrete benchtops, red splashback, brick splashback, stainless steel appliances, with island, grey floor and grey benchtop.
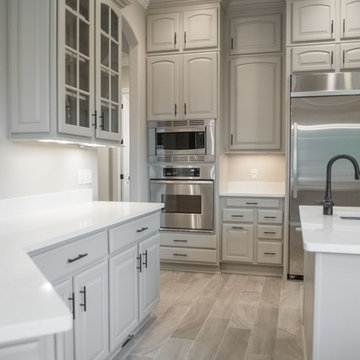
This traditional home was updated with a full interior makeover. Soft gray paint was used throughout with coordinating tile and flooring. Modern light fixtures and hardware completed the new look.
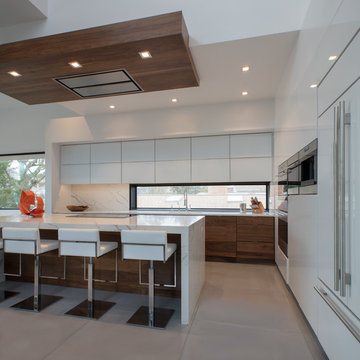
Photo of a large modern l-shaped open plan kitchen in Baltimore with flat-panel cabinets, white cabinets, marble benchtops, white splashback, stone slab splashback, stainless steel appliances, concrete floors, with island, grey floor and white benchtop.
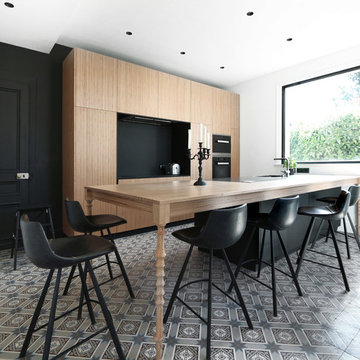
Inspiration for a contemporary galley kitchen in Lille with flat-panel cabinets, medium wood cabinets, wood benchtops, black splashback, stainless steel appliances, with island, grey floor and brown benchtop.
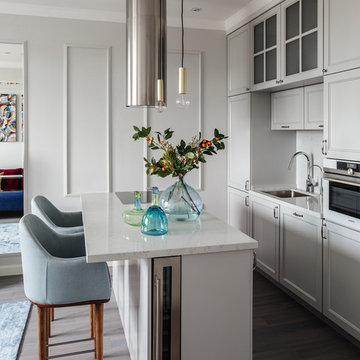
Дизайнер интерьера - Татьяна Архипова, фото - Михаил Лоскутов
Inspiration for a small transitional galley kitchen in Moscow with an undermount sink, recessed-panel cabinets, grey cabinets, quartz benchtops, white splashback, marble splashback, stainless steel appliances, medium hardwood floors, with island, grey floor and white benchtop.
Inspiration for a small transitional galley kitchen in Moscow with an undermount sink, recessed-panel cabinets, grey cabinets, quartz benchtops, white splashback, marble splashback, stainless steel appliances, medium hardwood floors, with island, grey floor and white benchtop.
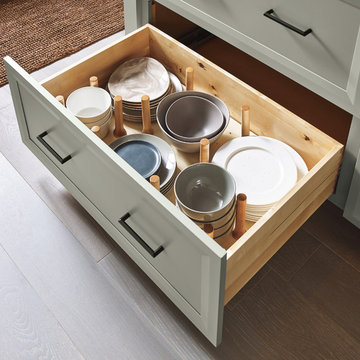
Photo of a large transitional eat-in kitchen in Other with stainless steel appliances, light hardwood floors, with island and grey floor.
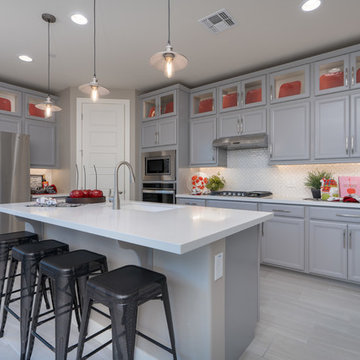
Design ideas for a mid-sized contemporary l-shaped eat-in kitchen in Phoenix with an undermount sink, recessed-panel cabinets, grey cabinets, white splashback, glass tile splashback, stainless steel appliances, light hardwood floors, with island, grey floor, white benchtop and solid surface benchtops.
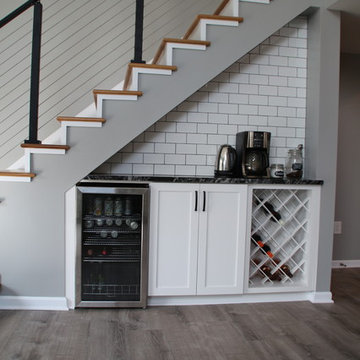
Opened up the kitchen and dining room to create one large open kitchen and dining space with a large boat shaped island. Vinyl plank Lifeproof flooring was used due to the house being on a slab and on the lake. The cabinets are a white shaker from Holiday Kitchens. The tops are granite. A custom cable rail system was installed for the stairway and open loft area on the 2nd floor.
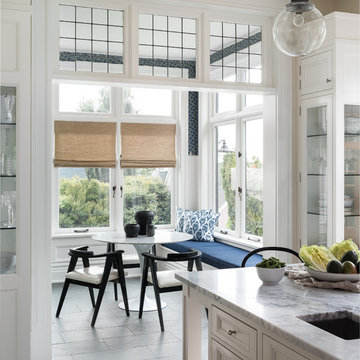
Haris Kenjar Photography and Design
Arts and crafts eat-in kitchen in Seattle with an undermount sink, white cabinets, marble benchtops, with island, grey floor and grey benchtop.
Arts and crafts eat-in kitchen in Seattle with an undermount sink, white cabinets, marble benchtops, with island, grey floor and grey benchtop.
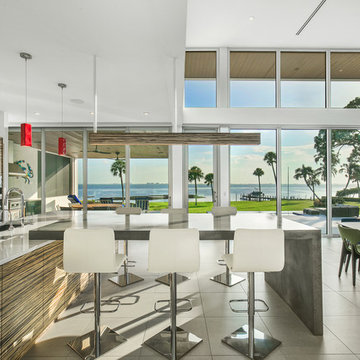
Ryan Gamma
This is an example of a large modern l-shaped open plan kitchen in Tampa with an undermount sink, flat-panel cabinets, quartz benchtops, grey splashback, glass sheet splashback, stainless steel appliances, porcelain floors, with island, grey floor, white benchtop and white cabinets.
This is an example of a large modern l-shaped open plan kitchen in Tampa with an undermount sink, flat-panel cabinets, quartz benchtops, grey splashback, glass sheet splashback, stainless steel appliances, porcelain floors, with island, grey floor, white benchtop and white cabinets.
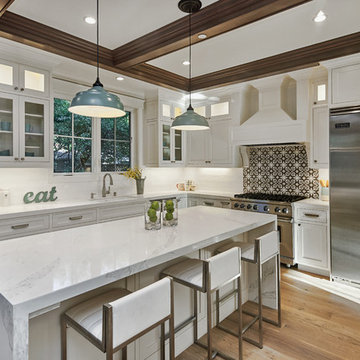
Arch Studio, Inc. Architecture & Interiors 2018
Design ideas for a mid-sized country u-shaped open plan kitchen in San Francisco with an undermount sink, shaker cabinets, white cabinets, quartz benchtops, white splashback, cement tile splashback, stainless steel appliances, light hardwood floors, with island, grey floor and white benchtop.
Design ideas for a mid-sized country u-shaped open plan kitchen in San Francisco with an undermount sink, shaker cabinets, white cabinets, quartz benchtops, white splashback, cement tile splashback, stainless steel appliances, light hardwood floors, with island, grey floor and white benchtop.
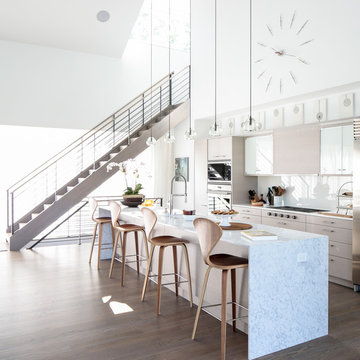
Modern luxury meets warm farmhouse in this Southampton home! Scandinavian inspired furnishings and light fixtures create a clean and tailored look, while the natural materials found in accent walls, casegoods, the staircase, and home decor hone in on a homey feel. An open-concept interior that proves less can be more is how we’d explain this interior. By accentuating the “negative space,” we’ve allowed the carefully chosen furnishings and artwork to steal the show, while the crisp whites and abundance of natural light create a rejuvenated and refreshed interior.
This sprawling 5,000 square foot home includes a salon, ballet room, two media rooms, a conference room, multifunctional study, and, lastly, a guest house (which is a mini version of the main house).
Project Location: Southamptons. Project designed by interior design firm, Betty Wasserman Art & Interiors. From their Chelsea base, they serve clients in Manhattan and throughout New York City, as well as across the tri-state area and in The Hamptons.
For more about Betty Wasserman, click here: https://www.bettywasserman.com/
To learn more about this project, click here: https://www.bettywasserman.com/spaces/southampton-modern-farmhouse/
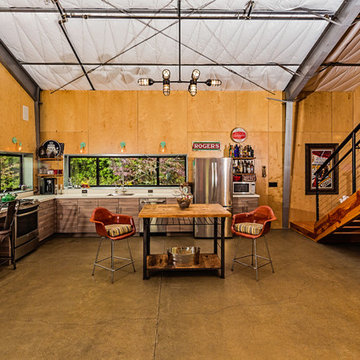
PixelProFoto
Inspiration for a large midcentury l-shaped open plan kitchen in San Diego with a single-bowl sink, flat-panel cabinets, light wood cabinets, quartz benchtops, stone slab splashback, stainless steel appliances, concrete floors, with island, grey floor and grey benchtop.
Inspiration for a large midcentury l-shaped open plan kitchen in San Diego with a single-bowl sink, flat-panel cabinets, light wood cabinets, quartz benchtops, stone slab splashback, stainless steel appliances, concrete floors, with island, grey floor and grey benchtop.
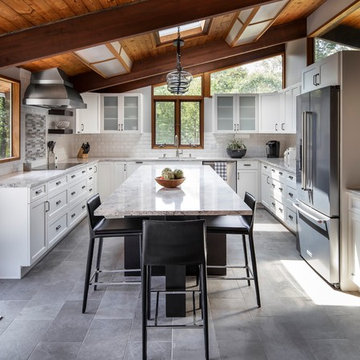
This Metrowest deck house kitchen was transformed into a lighter and more modern place to gather. Two toned shaker cabinetry by Executive Cabinetry, hood by Vent-a-Hood, Cambria countertops, various tile by Daltile.
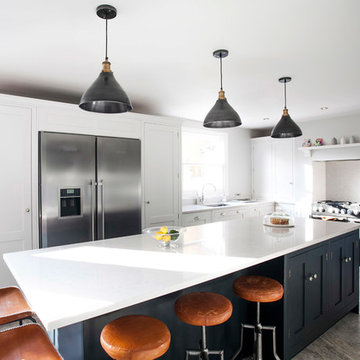
There is a lot to consider when designing a kitchen for a busy family. The kitchen is the centre of family life which means it's important to create a space that all the family can enjoy at the same time.
Our brief was to design and create a kitchen that is both practical and beautiful for a busy working family, who enjoy socialising and entertaining guests.
The result: "The new kitchen has really made a difference to day to day life, the end result has exceeded our expectations."
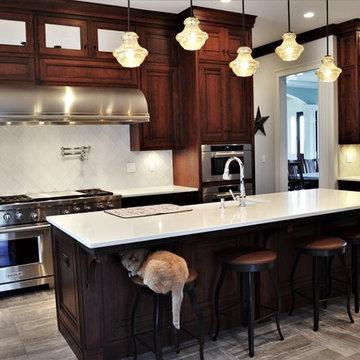
Inspiration for an expansive transitional l-shaped eat-in kitchen in New York with a farmhouse sink, recessed-panel cabinets, dark wood cabinets, quartzite benchtops, white splashback, glass tile splashback, stainless steel appliances, porcelain floors, with island, grey floor and white benchtop.
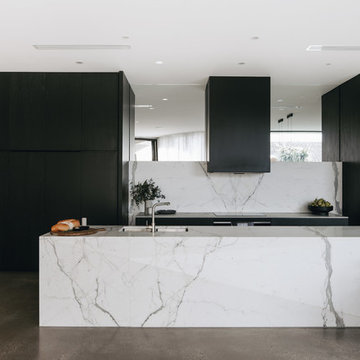
Contemporary galley eat-in kitchen in Adelaide with an undermount sink, flat-panel cabinets, black cabinets, white splashback, panelled appliances, concrete floors, with island, grey floor and white benchtop.
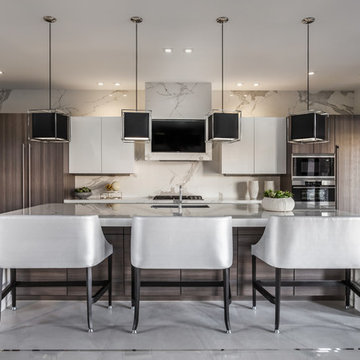
Kitchen By 2id Interiors
Photo Credits Emilio Collavino
Large contemporary kitchen in Miami with flat-panel cabinets, marble benchtops, white splashback, marble splashback, stainless steel appliances, ceramic floors, with island, white benchtop, an undermount sink, white cabinets and grey floor.
Large contemporary kitchen in Miami with flat-panel cabinets, marble benchtops, white splashback, marble splashback, stainless steel appliances, ceramic floors, with island, white benchtop, an undermount sink, white cabinets and grey floor.
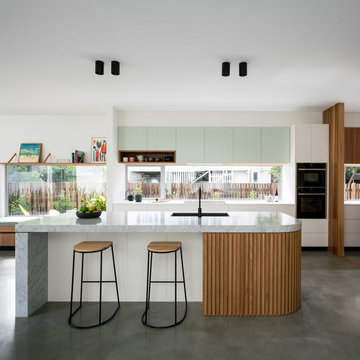
Angus Martin
Midcentury galley open plan kitchen in Brisbane with a single-bowl sink, flat-panel cabinets, white cabinets, window splashback, concrete floors, with island, grey floor and grey benchtop.
Midcentury galley open plan kitchen in Brisbane with a single-bowl sink, flat-panel cabinets, white cabinets, window splashback, concrete floors, with island, grey floor and grey benchtop.
Kitchen with with Island and Grey Floor Design Ideas
9