Kitchen with with Island and Multi-Coloured Benchtop Design Ideas
Refine by:
Budget
Sort by:Popular Today
21 - 40 of 28,324 photos
Item 1 of 3

Such an exciting transformation for this sweet family. A modern take on Southwest design has us swooning over these neutrals with bold and fun pops of color and accents that showcase the gorgeous footprint of this kitchen, dining, and drop zone to expertly tuck away the belonging of a busy family!

In this remodel we painted the existing perimeter cabinets a soft sea salt color and built a new island that included a cozy banquette that faces the gorgeous view of the Flatirons.

Contemporary renovation of a semi-detached house in Castlebar. These images show the kitchen, however, other images to follow will show the entire project completion over 3 months. Re-wiring, plumbing, flooring, painting, Carpentry, fitted furniture and groundworks.
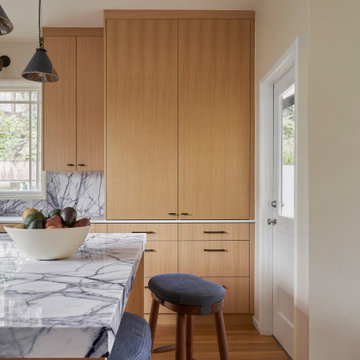
Design ideas for a modern eat-in kitchen in San Francisco with light wood cabinets, marble benchtops, multi-coloured splashback, marble splashback, stainless steel appliances, with island and multi-coloured benchtop.
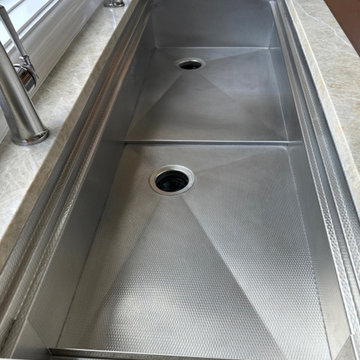
60" custom dual drain workstation stainless steel sink by Rachiele Custom Sinks
This is an example of a large contemporary kitchen in Orlando with an undermount sink, recessed-panel cabinets, marble benchtops, stainless steel appliances, with island and multi-coloured benchtop.
This is an example of a large contemporary kitchen in Orlando with an undermount sink, recessed-panel cabinets, marble benchtops, stainless steel appliances, with island and multi-coloured benchtop.

This is an example of a large transitional l-shaped kitchen in Phoenix with a farmhouse sink, shaker cabinets, white cabinets, quartzite benchtops, multi-coloured splashback, porcelain splashback, stainless steel appliances, porcelain floors, with island, multi-coloured floor and multi-coloured benchtop.

Inspiration for a transitional u-shaped open plan kitchen in New York with an undermount sink, recessed-panel cabinets, white cabinets, marble benchtops, multi-coloured splashback, marble splashback, panelled appliances, medium hardwood floors, with island, brown floor and multi-coloured benchtop.

This is an example of a contemporary l-shaped open plan kitchen in Kansas City with a drop-in sink, flat-panel cabinets, medium wood cabinets, marble benchtops, stainless steel appliances, light hardwood floors, with island, beige floor and multi-coloured benchtop.

Walk-in pantry with ample storage hidden behind floor to ceiling cabinets.
Photo of an expansive single-wall eat-in kitchen in Sacramento with an undermount sink, flat-panel cabinets, white cabinets, marble benchtops, beige splashback, subway tile splashback, stainless steel appliances, vinyl floors, with island and multi-coloured benchtop.
Photo of an expansive single-wall eat-in kitchen in Sacramento with an undermount sink, flat-panel cabinets, white cabinets, marble benchtops, beige splashback, subway tile splashback, stainless steel appliances, vinyl floors, with island and multi-coloured benchtop.

Create a finished look for your home using shutters specifically built for your windows.
Inspiration for a mid-sized country u-shaped kitchen in Other with a farmhouse sink, beaded inset cabinets, blue cabinets, granite benchtops, stainless steel appliances, laminate floors, with island, grey floor, multi-coloured benchtop and wood.
Inspiration for a mid-sized country u-shaped kitchen in Other with a farmhouse sink, beaded inset cabinets, blue cabinets, granite benchtops, stainless steel appliances, laminate floors, with island, grey floor, multi-coloured benchtop and wood.
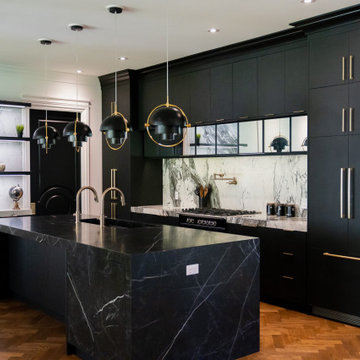
Bold veining creates eye-catching contrast in this modern kitchen. Featuring seamless mitered edges that offer a sleek profile which complements the contemporary aesthetic of this space

White kitchen with waterfall island countertop; shiplap ceiling, walls and hood; walnut floor in herringbone pattern
Photo of a transitional eat-in kitchen in Other with a farmhouse sink, with island, timber, exposed beam, vaulted, shaker cabinets, white cabinets, marble benchtops, multi-coloured splashback, medium hardwood floors, brown floor and multi-coloured benchtop.
Photo of a transitional eat-in kitchen in Other with a farmhouse sink, with island, timber, exposed beam, vaulted, shaker cabinets, white cabinets, marble benchtops, multi-coloured splashback, medium hardwood floors, brown floor and multi-coloured benchtop.
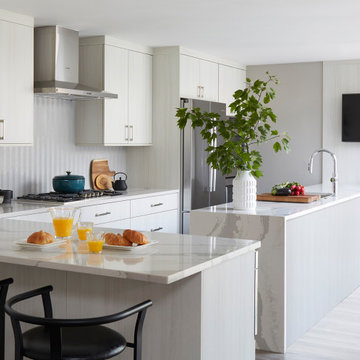
Mid-sized contemporary u-shaped eat-in kitchen in Chicago with an undermount sink, flat-panel cabinets, white cabinets, quartz benchtops, grey splashback, stainless steel appliances, medium hardwood floors, with island, brown floor and multi-coloured benchtop.

Kitchen remodel featuring a statement island
This is an example of a large modern u-shaped separate kitchen in Los Angeles with an undermount sink, shaker cabinets, white cabinets, quartz benchtops, grey splashback, ceramic splashback, stainless steel appliances, porcelain floors, with island, grey floor and multi-coloured benchtop.
This is an example of a large modern u-shaped separate kitchen in Los Angeles with an undermount sink, shaker cabinets, white cabinets, quartz benchtops, grey splashback, ceramic splashback, stainless steel appliances, porcelain floors, with island, grey floor and multi-coloured benchtop.

The client requested a kitchen that would not only provide a great space to cook and enjoy family meals but one that would fit in with her unique design sense. An avid collector of contemporary art, she wanted something unexpected in her 100-year-old home in both color and finishes but still providing a great layout with improved lighting, storage, and superior cooking abilities. The existing kitchen was in a closed off space trapped between the family room and the living. If you were in the kitchen, you were isolated from the rest of the house. Making the kitchen an integrated part of the home was a paramount request.
Step one, remove the wall separating the kitchen from the other rooms in the home which allowed the new kitchen to become an integrated space instead of an isolation room for the cook. Next, we relocated the pantry access which was in the family room to the kitchen integrating a poorly used recess which had become a catch all area which did not provide any usable space for storage or working area. To add valuable function in the kitchen we began by capturing unused "cubbies", adding a walk-in pantry from the kitchen, increasing the storage lost to un-needed drop ceilings and bring light and design to the space with a new large awning window, improved lighting, and combining interesting finishes and colors to reflect the artistic attitude of the client.
A bathroom located above the kitchen had been leaking into the plaster ceiling for several years. That along with knob and tube wiring, rotted beams and a brick wall from the back of the fireplace in the adjacent living room all needed to be brought to code. The walls, ceiling and floors in this 100+ year old home were completely out of level and the room’s foot print could not be increased.
The choice of a Sub-Zero wolf product is a standard in my kitchen designs. The quality of the product, its manufacturing and commitment to food preservation is the reason I specify Sub Zero Wolf. For the cook top, the integrated line of the contemporary cooktop and the signature red knobs against the navy blue of the cabinets added to the design vibe of the kitchen. The cooking performance and the large continuous grate on the cooktop makes it an obvious choice for a cook looking for a great cook top with professional results in a more streamlined profile. We selected a Sharp microwave drawer for the island, an XO wine refrigerator, Bosch dishwasher and Kitchen Aid double convection wall ovens to round out the appliance package.
A recess created by the fireplace was outfitted with a cabinet which now holds small appliances within easy reach of my very petite client. Natural maple accents were used inside all the wall cabinets and repeated on the front of the hood and for the sliding door appliance cabinet and the floating shelves. This allows a brighter interior for the painted cabinets instead of the traditional same interior as exterior finish choice. The was an amazing transformation from the old to the new.
The final touches are the honey bronze hardware from Top Knobs, Mitzi pendants from Hudson Valley Lighting group,
a fabulous faucet from Brizo. To eliminate the old freestanding bottled water cooler, we specified a matching water filter faucet.

Inspiration for a large beach style l-shaped eat-in kitchen in Atlanta with a drop-in sink, shaker cabinets, blue cabinets, marble benchtops, glass tile splashback, light hardwood floors, with island, grey floor and multi-coloured benchtop.

Large midcentury u-shaped kitchen pantry in Other with an undermount sink, shaker cabinets, white cabinets, solid surface benchtops, white splashback, subway tile splashback, stainless steel appliances, medium hardwood floors, with island, brown floor, multi-coloured benchtop and timber.

Photo of a mid-sized midcentury l-shaped kitchen pantry in San Francisco with an undermount sink, flat-panel cabinets, medium wood cabinets, multi-coloured splashback, panelled appliances, vinyl floors, with island, multi-coloured benchtop and exposed beam.

The customized cabinetry in this kitchen is perfect for keeping everyday cooking items on hand! This spice drawer organizes the homeowner's spices while also displaying their labels. No more sifting through mismatched bottles trying to find the one you're looking for.
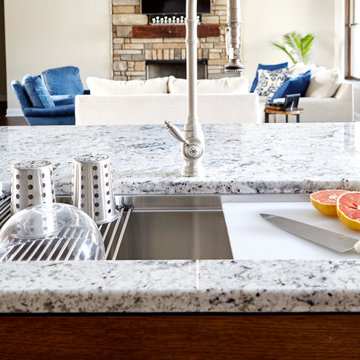
Our 37" ledge workstation sink, paired with 15" dishwasher-safe white cutting board and stainless steel roll mat.
Inspiration for a large country l-shaped eat-in kitchen in Cincinnati with an undermount sink, shaker cabinets, brown cabinets, granite benchtops, white splashback, ceramic splashback, stainless steel appliances, with island and multi-coloured benchtop.
Inspiration for a large country l-shaped eat-in kitchen in Cincinnati with an undermount sink, shaker cabinets, brown cabinets, granite benchtops, white splashback, ceramic splashback, stainless steel appliances, with island and multi-coloured benchtop.
Kitchen with with Island and Multi-Coloured Benchtop Design Ideas
2