Kitchen with with Island and Pink Floor Design Ideas
Refine by:
Budget
Sort by:Popular Today
81 - 100 of 181 photos
Item 1 of 3
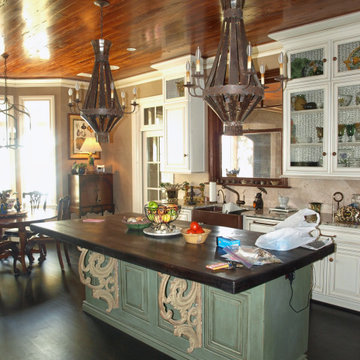
This is an example of a mediterranean eat-in kitchen in Other with a farmhouse sink, raised-panel cabinets, distressed cabinets, wood benchtops, beige splashback, stone tile splashback, panelled appliances, dark hardwood floors, with island, pink floor and grey benchtop.
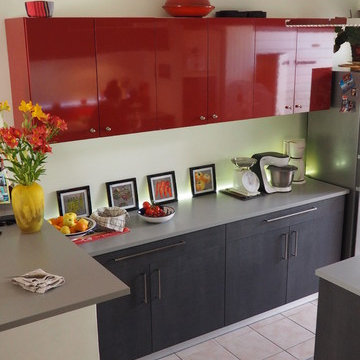
La partie rangement. Les meubles hauts sont brillants ce qui ramène de la lumière. A droite le réfrigérateur, à gauche le coin bar si cher aux occupants.
Photo : Sylvie Lebonnois
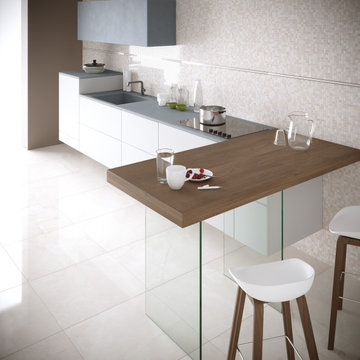
Una cucina moderna e luminosa, dai colori tenui e i diversi materiali sapientemente mixati. La luce si riflette sul pavimento e le pareti di gres porcellanato effetto marmo della collezione Marmi Pregiati di Herberia rendendo la cucina accogliente e raffinata.
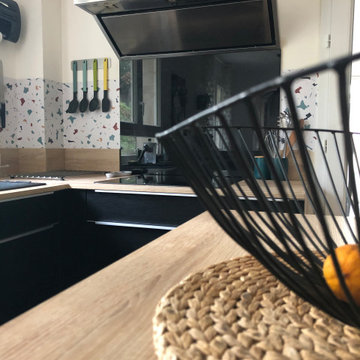
Une cuisine totalement repensée.
une ouverture sur l'entrée à été condamnée pour pouvoir bénéficier de plus de rangement. Un petit ilot central avec des rangements vient meubler l'espace et offrir un plan de travail supplémentaire.
Les matériaux choisis en font une cuisine intemporelle et dont on ne se lasse pas.
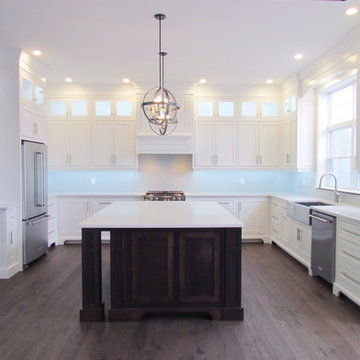
Queen Construction Ltd.
This is an example of a large traditional kitchen in Other with a farmhouse sink, flat-panel cabinets, white cabinets, stainless steel appliances, with island, pink floor and white benchtop.
This is an example of a large traditional kitchen in Other with a farmhouse sink, flat-panel cabinets, white cabinets, stainless steel appliances, with island, pink floor and white benchtop.
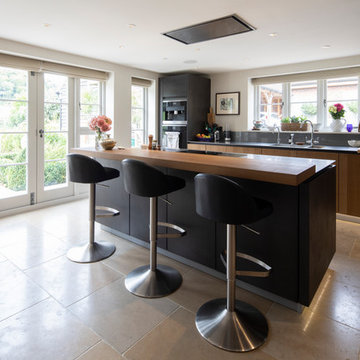
Kitchen breakfast area
Photo of a large traditional l-shaped eat-in kitchen in Hampshire with an integrated sink, flat-panel cabinets, dark wood cabinets, stainless steel benchtops, grey splashback, stone tile splashback, stainless steel appliances, limestone floors, with island, pink floor and grey benchtop.
Photo of a large traditional l-shaped eat-in kitchen in Hampshire with an integrated sink, flat-panel cabinets, dark wood cabinets, stainless steel benchtops, grey splashback, stone tile splashback, stainless steel appliances, limestone floors, with island, pink floor and grey benchtop.
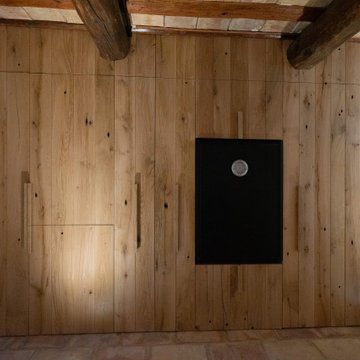
implantation d'une cuisine dans 2 petites pièces d'un mas au abord d'Uzès , la première cuisson avec un piano Lacanche , évier et plans de préparation . La deuxième en arrière cuisine stockage , 2 frigos , armoires extractibles , cave à vin , linéaire bas avec plan de travail . Le mur cloison bois permet d'agrandir la pièce .
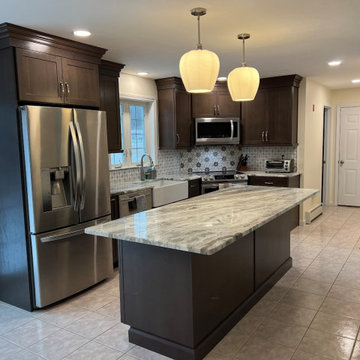
WE UPDATED THE OLD TILE FLOOR BY MATCHING IT WITH A STAIN ON CHERRY THAT MADE THE OUT DATED FLOOR LOOK UPDATED . CLEINT WAS SO HAPPY
Design ideas for a mid-sized arts and crafts l-shaped eat-in kitchen in Boston with a farmhouse sink, shaker cabinets, dark wood cabinets, granite benchtops, multi-coloured splashback, ceramic splashback, stainless steel appliances, porcelain floors, with island, pink floor and multi-coloured benchtop.
Design ideas for a mid-sized arts and crafts l-shaped eat-in kitchen in Boston with a farmhouse sink, shaker cabinets, dark wood cabinets, granite benchtops, multi-coloured splashback, ceramic splashback, stainless steel appliances, porcelain floors, with island, pink floor and multi-coloured benchtop.
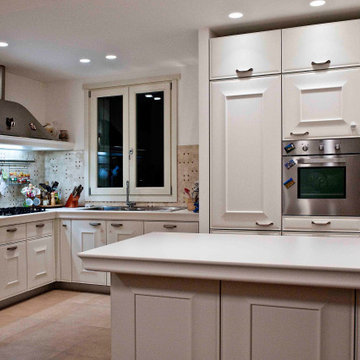
Grande spazio per questa cucina con isola.
Cappa a vista.
Top con modanature.
Controsoffitto in cartongesso con faretti incassati
Inspiration for a large traditional l-shaped separate kitchen in Bologna with a drop-in sink, raised-panel cabinets, light wood cabinets, wood benchtops, ceramic splashback, stainless steel appliances, porcelain floors, with island, pink floor, white benchtop and recessed.
Inspiration for a large traditional l-shaped separate kitchen in Bologna with a drop-in sink, raised-panel cabinets, light wood cabinets, wood benchtops, ceramic splashback, stainless steel appliances, porcelain floors, with island, pink floor, white benchtop and recessed.
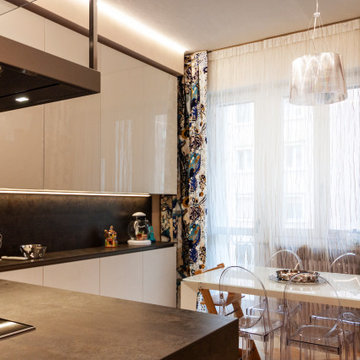
Cucina a T con piano in gres, ante laccate per le basi mentre vetro retro laccato per i pensili.
This is an example of a large contemporary l-shaped open plan kitchen in Bologna with glass-front cabinets, beige cabinets, solid surface benchtops, grey splashback, engineered quartz splashback, black appliances, marble floors, with island, pink floor, grey benchtop and recessed.
This is an example of a large contemporary l-shaped open plan kitchen in Bologna with glass-front cabinets, beige cabinets, solid surface benchtops, grey splashback, engineered quartz splashback, black appliances, marble floors, with island, pink floor, grey benchtop and recessed.
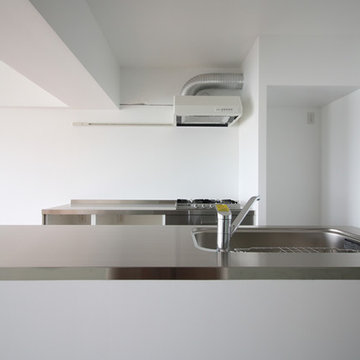
Inspiration for a contemporary galley open plan kitchen in Osaka with an integrated sink, flat-panel cabinets, stainless steel cabinets, stainless steel benchtops, vinyl floors, with island and pink floor.
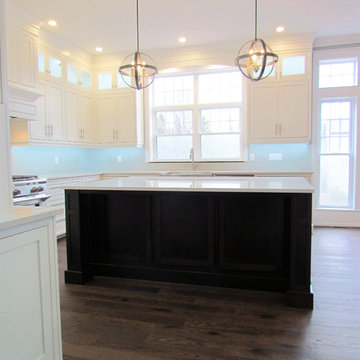
Queen Construction Ltd.
Inspiration for a large traditional kitchen in Other with a farmhouse sink, flat-panel cabinets, white cabinets, stainless steel appliances, with island, pink floor and white benchtop.
Inspiration for a large traditional kitchen in Other with a farmhouse sink, flat-panel cabinets, white cabinets, stainless steel appliances, with island, pink floor and white benchtop.
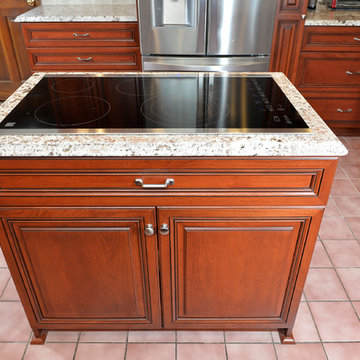
This Manassas, Virginia kitchen was refaced in cherry wood. The raised center panel doors are edged with mitered details that are highlighted with a sable. New Cabinets were added and their contents upgraded with full extension rollouts, a tip out tray, trash can pullout, and a lazy susan.
See more at https://www.kitchensaver.com/kitchen/manassas-va/
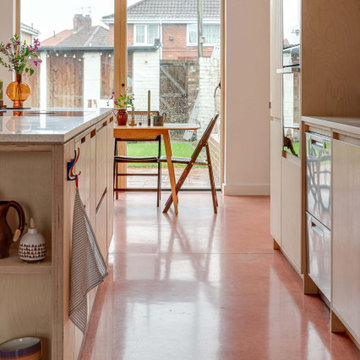
Bespoke birch plywood kitchen handmade by Sustainable Kitchens as part of a kitchen extension renovation in Bristol.
Island includes a downdraft bora extractor with a terrazzo durat worktop.
Wall run includes a corian worktop and splashback, a fisher and paykel dishdrawer and a stainless steel lined breakfast cabinet
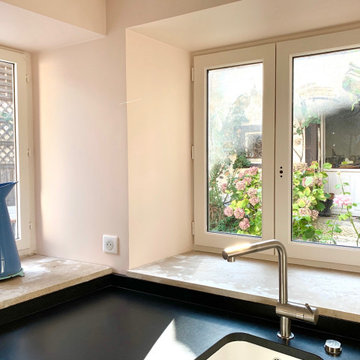
durant le chantier
This is an example of a large country l-shaped open plan kitchen in Other with a drop-in sink, beaded inset cabinets, white cabinets, marble benchtops, black splashback, granite splashback, stainless steel appliances, terra-cotta floors, with island, pink floor, grey benchtop and exposed beam.
This is an example of a large country l-shaped open plan kitchen in Other with a drop-in sink, beaded inset cabinets, white cabinets, marble benchtops, black splashback, granite splashback, stainless steel appliances, terra-cotta floors, with island, pink floor, grey benchtop and exposed beam.
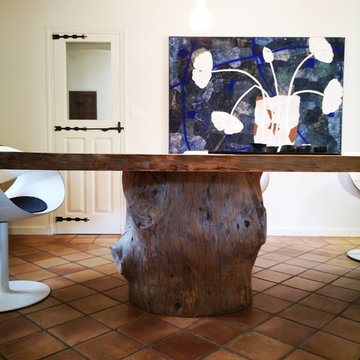
réalisation à partir d'existant , nous avons conservé les parties maçonnées déjà présentes . Le chêne utilisé proviens de poutre anciennes coupées . Les plans de travail sont en pierre st Vincent flammée . Table de salle à mangé en vieux cèdre du Ventoux
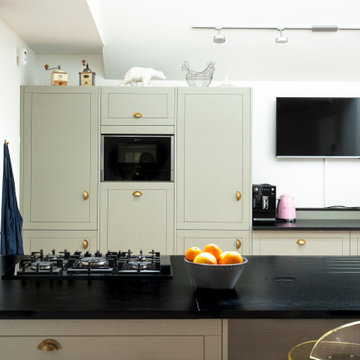
Bienvenue dans la nouvelle cuisine de M. & Mme B.
Une grande cuisine travaillée dans un style rétro vintage moderne.
On y retrouve des matériaux de qualité comme le granit de 30mm, ou encore, le chêne.
Les meubles ont été fabriqués en Bretagne, le made in France est à l’honneur !
Nous avons également travaillé sur l’ergonomie de la pièce, en rehaussant par exemple, le lave-vaisselle pour un chargement plus aisé.
Une multitude d’éléments donnent du cachet à la cuisine. C’est le cas du casier de bouteilles sur mesure, du four 90cm Neff et de sa plaque gaz 5 feux.
Mes clients se sont très bien installés dans ce bel espace et sont très satisfaits du résultat.
Les superbes photos prises par Virginie parlent d’elles-mêmes.
Et vous, quand transformerez-vous votre cuisine en cuisine de rêve ?
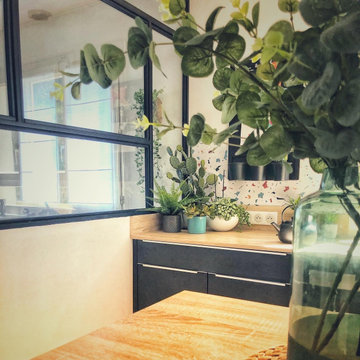
Une cuisine totalement repensée.
une ouverture sur l'entrée à été condamnée pour pouvoir bénéficier de plus de rangement. Un petit ilot central avec des rangements vient meubler l'espace et offrir un plan de travail supplémentaire.
Les matériaux choisis en font une cuisine intemporelle et dont on ne se lasse pas.
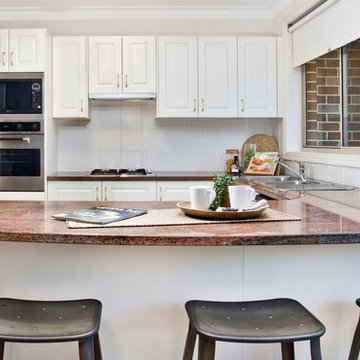
This is an example of a small transitional u-shaped open plan kitchen in Sydney with cement tiles, with island and pink floor.
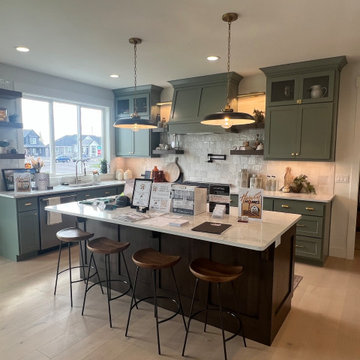
Evergreen Fog perimeter with a dark hickory stained island made the brass accents really steal the show. Mango wood barstools and picture lights over the floating shelves on each side of the hood are my favorite touches in this space. Wall not shown includes a commercial size fridge/freezer with custom cabinetry and a hidden broom closet.
Kitchen with with Island and Pink Floor Design Ideas
5