Kitchen with with Island and Red Floor Design Ideas
Refine by:
Budget
Sort by:Popular Today
41 - 60 of 1,696 photos
Item 1 of 3
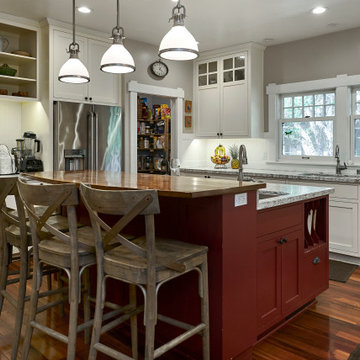
By curving the breakfast bar, the owners are able to seat four at the counter. The red island and accessories create a cozy palette appropriate for an historic Craftsman home.
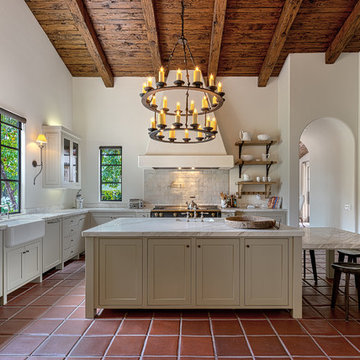
Inspiration for a mediterranean u-shaped kitchen in Other with an undermount sink, shaker cabinets, beige cabinets, white splashback, terra-cotta floors, with island and red floor.
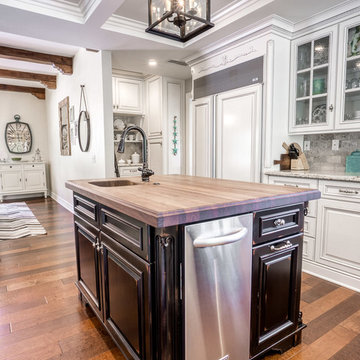
A.X.Elliott
Distressed black custom Island housing a trash compactor, microwave, and sink. Featuring Black Walnut Counter top and stainless Steel appliances. Custom carved corners and cabinet feet.

Photo of a large traditional u-shaped separate kitchen in Houston with beaded inset cabinets, medium wood cabinets, marble benchtops, white splashback, marble splashback, panelled appliances, brick floors, with island, red floor, multi-coloured benchtop, coffered and a farmhouse sink.
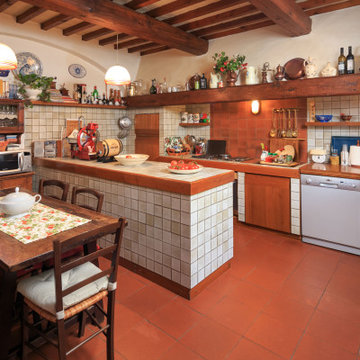
Inspiration for a mediterranean u-shaped kitchen in Florence with a double-bowl sink, white cabinets, tile benchtops, white splashback, white appliances, terra-cotta floors, with island, red floor, white benchtop and exposed beam.
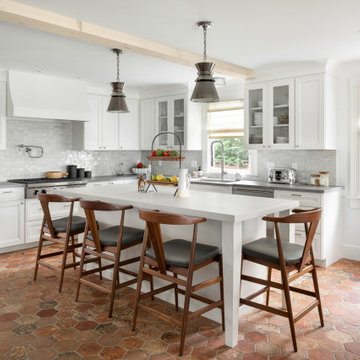
Design ideas for a beach style l-shaped kitchen in Providence with an undermount sink, recessed-panel cabinets, white cabinets, grey splashback, stainless steel appliances, with island, red floor and grey benchtop.
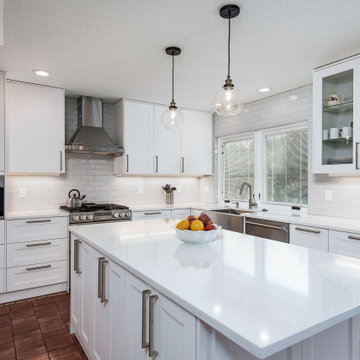
Modern twist on a traditional white kitchen. IKEA Kitchen Remodel done by John Webb Construction using Dendra Shaker doors in white
Photo of a mid-sized contemporary u-shaped eat-in kitchen in Portland with shaker cabinets, white cabinets, with island, a farmhouse sink, white splashback, ceramic splashback, stainless steel appliances, terra-cotta floors, red floor and white benchtop.
Photo of a mid-sized contemporary u-shaped eat-in kitchen in Portland with shaker cabinets, white cabinets, with island, a farmhouse sink, white splashback, ceramic splashback, stainless steel appliances, terra-cotta floors, red floor and white benchtop.
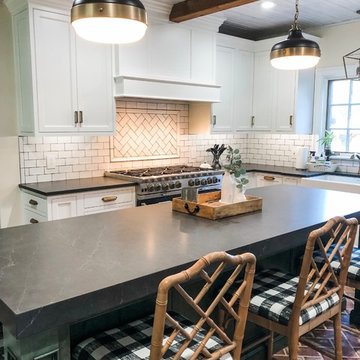
Photo of a mid-sized country u-shaped eat-in kitchen in Philadelphia with a farmhouse sink, recessed-panel cabinets, white cabinets, soapstone benchtops, white splashback, subway tile splashback, stainless steel appliances, brick floors, with island, red floor and black benchtop.
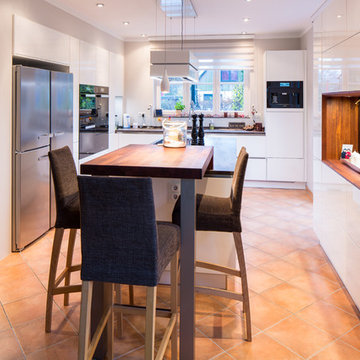
Design ideas for an expansive modern u-shaped eat-in kitchen in Hamburg with a drop-in sink, flat-panel cabinets, white cabinets, solid surface benchtops, white splashback, black appliances, terra-cotta floors, with island, red floor and black benchtop.
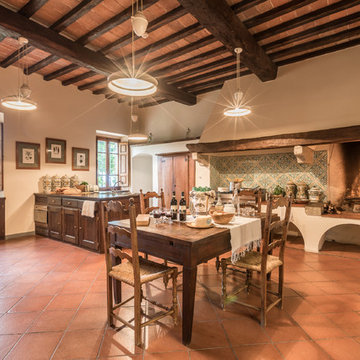
Inspiration for a large country single-wall eat-in kitchen in Florence with a triple-bowl sink, recessed-panel cabinets, dark wood cabinets, multi-coloured splashback, ceramic splashback, stainless steel appliances, terra-cotta floors, with island and red floor.
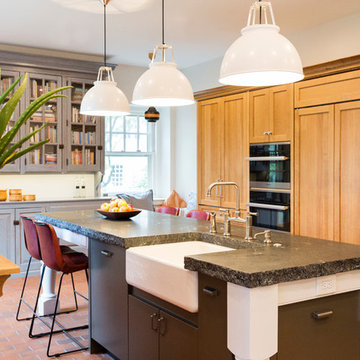
The new owners of a huge Mt. Airy estate were looking to renovate the kitchen in their perfectly preserved and maintained home. We gutted the 1990's kitchen and adjoining breakfast room (except for a custom-built hutch) and set about to create a new kitchen made to look as if it was a mixture of original pieces from when the mansion was built combined with elements added over the intervening years.
The classic white cabinetry with 54" uppers and stainless worktops, quarter-sawn oak built-ins and a massive island "table" with a huge slab of schist stone countertop all add to the functional and timeless feel.
We chose a blended quarry tile which provides a rich, warm base in the sun-drenched room.
The existing hutch was the perfect place to house the owner's extensive cookbook collection. We stained it a soft blue-gray which along with the red of the floor, is repeated in the hand-painted Winchester tile backsplash.
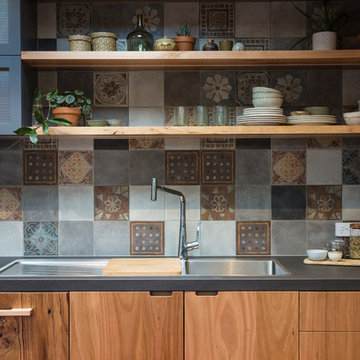
Josie Withers
Photo of an expansive industrial galley open plan kitchen in Other with a double-bowl sink, flat-panel cabinets, medium wood cabinets, solid surface benchtops, multi-coloured splashback, ceramic splashback, stainless steel appliances, linoleum floors, with island, red floor and black benchtop.
Photo of an expansive industrial galley open plan kitchen in Other with a double-bowl sink, flat-panel cabinets, medium wood cabinets, solid surface benchtops, multi-coloured splashback, ceramic splashback, stainless steel appliances, linoleum floors, with island, red floor and black benchtop.
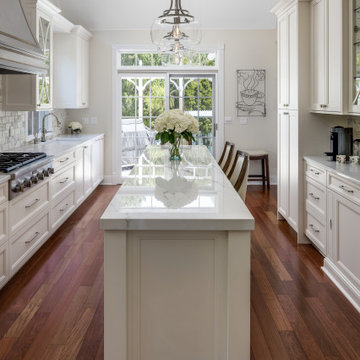
Dining at home has never looked so good! This glamorous kitchen renovation in downtown Plymouth, Michigan has us ready for a dinner party (socially distanced, of course!)
Our own full-overlay custom Sharer Cabinetry is painted in a soft linen color, complimented by quartz perimeter counter tops. The furniture-style center island is topped with a luxurious porcelain counter top, while a beveled marble tile backsplash adds movement and dimension to the room. Custom made cabinet panels conceal appliances for a polished and seamless look. The room’s crowning feature is an imposing custom-made hood by Classic Custom Metalworks, made of stainless steel with brass accents. The soft color palette, mixed with transitional design elements and natural stone accents creates a gorgeous yet practical space, perfect for everything from informal family meals to hosting posh dinner parties.
#kitchenremodel #customcabinetry #michiganmade #interiordesign #homerenovations #glamkitchen
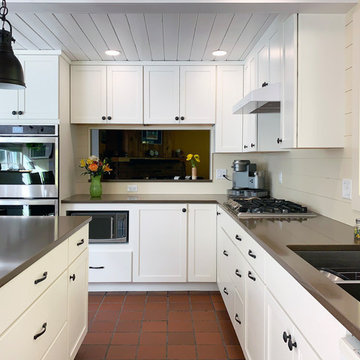
Painted ceiling, new cabinets, and new appliances dramatically transformed this kitchen!
This is an example of a mid-sized arts and crafts l-shaped open plan kitchen in Boston with an undermount sink, recessed-panel cabinets, white cabinets, solid surface benchtops, beige splashback, timber splashback, stainless steel appliances, terra-cotta floors, with island, red floor and brown benchtop.
This is an example of a mid-sized arts and crafts l-shaped open plan kitchen in Boston with an undermount sink, recessed-panel cabinets, white cabinets, solid surface benchtops, beige splashback, timber splashback, stainless steel appliances, terra-cotta floors, with island, red floor and brown benchtop.
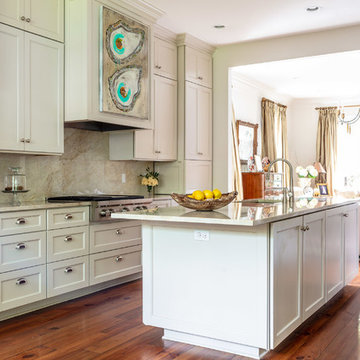
This is an example of a mid-sized transitional single-wall separate kitchen in Chicago with recessed-panel cabinets, white cabinets, granite benchtops, beige splashback, stone slab splashback, dark hardwood floors, with island, red floor and beige benchtop.
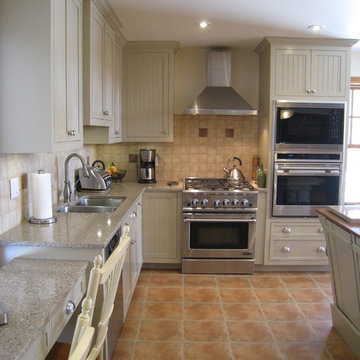
Camlen
This is an example of a mid-sized country l-shaped separate kitchen in Montreal with a double-bowl sink, shaker cabinets, beige cabinets, limestone benchtops, red splashback, terra-cotta splashback, stainless steel appliances, terra-cotta floors, with island and red floor.
This is an example of a mid-sized country l-shaped separate kitchen in Montreal with a double-bowl sink, shaker cabinets, beige cabinets, limestone benchtops, red splashback, terra-cotta splashback, stainless steel appliances, terra-cotta floors, with island and red floor.
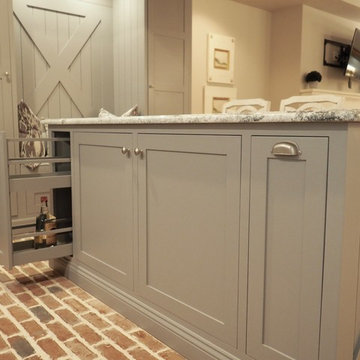
Inspiration for a mid-sized country l-shaped eat-in kitchen in Atlanta with a farmhouse sink, grey cabinets, granite benchtops, stainless steel appliances, brick floors, with island, red floor, grey benchtop, shaker cabinets, white splashback and timber splashback.
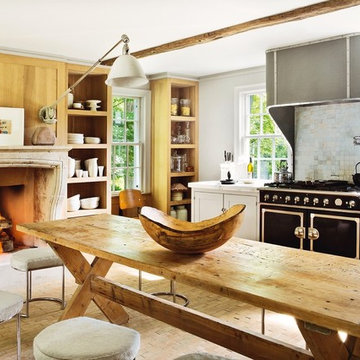
Photo of a mid-sized country single-wall open plan kitchen in New York with recessed-panel cabinets, white cabinets, marble benchtops, metallic splashback, marble splashback, black appliances, brick floors, with island and red floor.

This project was a complete update of kitchen with new walk in pantry, butler's pantry, full length island, 48" gas range, custom built design cabinet doors and full height china cabinet. Old heart pine flooring installed for flooring to tie kitchen together with the rest of the house. Countertops installed were forza quartz, quartzite, and butcher block material.
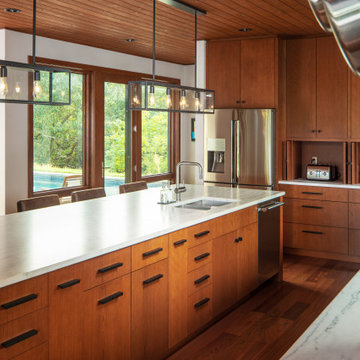
Kitchen with wood lounge and groove ceiling, wood flooring and stained flat panel cabinets. Marble countertop with stainless steel appliances.
Inspiration for a large country galley eat-in kitchen in Omaha with an undermount sink, flat-panel cabinets, medium wood cabinets, marble benchtops, white splashback, marble splashback, stainless steel appliances, dark hardwood floors, with island, red floor, white benchtop and wood.
Inspiration for a large country galley eat-in kitchen in Omaha with an undermount sink, flat-panel cabinets, medium wood cabinets, marble benchtops, white splashback, marble splashback, stainless steel appliances, dark hardwood floors, with island, red floor, white benchtop and wood.
Kitchen with with Island and Red Floor Design Ideas
3