Kitchen with with Island and Vaulted Design Ideas
Refine by:
Budget
Sort by:Popular Today
101 - 120 of 12,538 photos
Item 1 of 3

Mid-sized scandinavian l-shaped eat-in kitchen in Orange County with a farmhouse sink, flat-panel cabinets, brown cabinets, quartz benchtops, white splashback, ceramic splashback, stainless steel appliances, light hardwood floors, with island, brown floor, white benchtop and vaulted.

Stunning midcentury modern kitchen with tons of special features and design elements.
Photo of a mid-sized modern u-shaped open plan kitchen in Raleigh with an undermount sink, flat-panel cabinets, white cabinets, marble benchtops, grey splashback, marble splashback, stainless steel appliances, medium hardwood floors, with island, brown floor, grey benchtop and vaulted.
Photo of a mid-sized modern u-shaped open plan kitchen in Raleigh with an undermount sink, flat-panel cabinets, white cabinets, marble benchtops, grey splashback, marble splashback, stainless steel appliances, medium hardwood floors, with island, brown floor, grey benchtop and vaulted.

We moved the kitchen to the opposite side of the room to provide a better overall layout with more cabinets and continuous countertop space. Cabinets were placed under clerestory windows, allowing them to act as a light shelf and exponentially increasing natural light in the space. We removed the dropped ceiling to open up the space and create more evenly dispersed natural light.
New appliances were installed, including a separate cooktop and wall oven to accommodate different cooking and baking zones. We implemented a warm Pacific Northwest material pallet with quarter-sawn oak cabinets, and added neutral yet sharp finishes in black, white, and chrome.
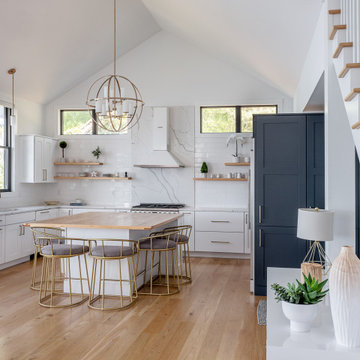
Photo of a beach style eat-in kitchen in New York with an undermount sink, flat-panel cabinets, white cabinets, wood benchtops, white splashback, marble splashback, stainless steel appliances, light hardwood floors, with island, brown floor, brown benchtop and vaulted.

This charming one-story 1950s ranch was fully remodeled and taken straight to the present day. Located in a beautiful Hinsdale neighborhood, The Lane was a full remodel and collaboration between owner, contractor, and HaylieRead Design. The design aesthetic pulls in cool blues with polished lines, paired with accent metals and warm woods throughout. This combination created an approachable and contemporary space.
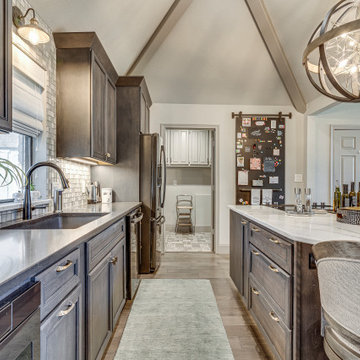
This kitchen is beautiful and inviting. The large kitchen island provides plenty of seating for guests and guest access to the beverage fridge. The The dark stained cabinets are offset nicely with the bright counters and glass backsplash. To tie it all together, a unique chandelier was added over the island.

Cabinetry: Starmark
Style: Milan w/ Five Piece
Finish: Repose Gray
Countertop: Kept Existing
Hardware: Hardware Resources Key Largo in Satin Nickel
Floor Tile: Beaver Tile & Stone24” x 24” Milestone + One in Mud
Backsplash Tile: Customer Own
Designer: Devon Moore
Contractor: Paul Carson
Tile Installer: Joe Lovasco
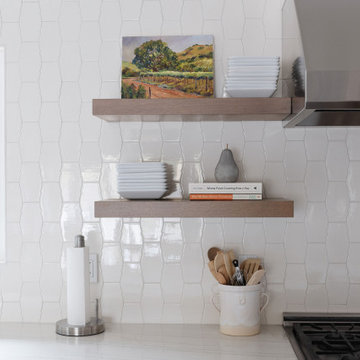
White shaker kitchen, Floating Shelves, Thermador appliances, Sub Zero, white quartz, oak floating shelves, ROBERT AM STERN GAZEBO OVOLO 3X6 , Walker Zanger
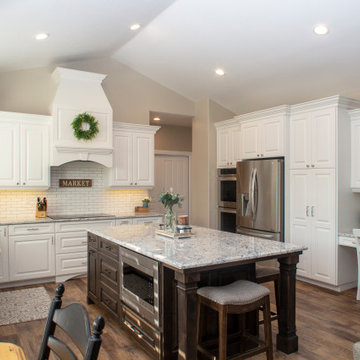
This is an example of a large traditional u-shaped open plan kitchen in Salt Lake City with an undermount sink, raised-panel cabinets, white cabinets, granite benchtops, white splashback, subway tile splashback, stainless steel appliances, medium hardwood floors, with island, multi-coloured benchtop and vaulted.
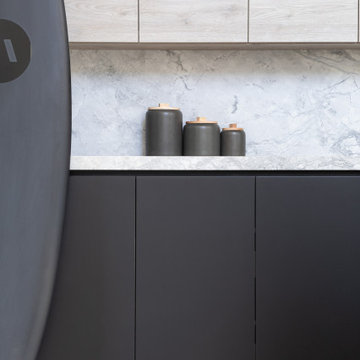
Simple and clean lines naturally create an effortless impact.
Design ideas for a small modern single-wall eat-in kitchen in Los Angeles with a single-bowl sink, flat-panel cabinets, black cabinets, grey splashback, black appliances, concrete floors, with island, grey floor, grey benchtop and vaulted.
Design ideas for a small modern single-wall eat-in kitchen in Los Angeles with a single-bowl sink, flat-panel cabinets, black cabinets, grey splashback, black appliances, concrete floors, with island, grey floor, grey benchtop and vaulted.
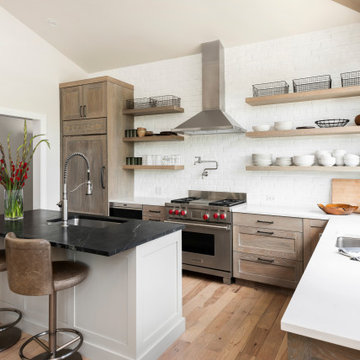
This vacation home in Park City, Utah was transformed from a dark rustic ski lodge to a contemporary light and airy home. Extensive space planning changes to the kitchen, great room, and master suite made for much better use of the space. The materials selected, such as wood, stone, and painted brick, make the home feel like it still belongs in Park City, but now in a much more sophisticated way.
Photography: Miranda Kimberlin
Construction: Blackdog Builders
Interior Design: WPL Interior Design
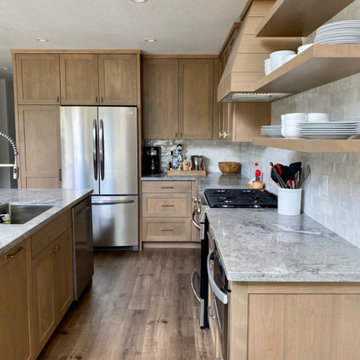
Inspiration for a mid-sized transitional l-shaped eat-in kitchen in Dallas with a drop-in sink, shaker cabinets, light wood cabinets, marble benchtops, white splashback, stainless steel appliances, light hardwood floors, with island, brown floor, grey benchtop, vaulted and ceramic splashback.
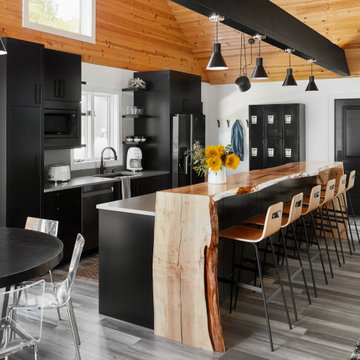
live edge coutnertop
Design ideas for a country open plan kitchen in Chicago with an undermount sink, flat-panel cabinets, black cabinets, stainless steel appliances, with island, multi-coloured floor, grey benchtop, vaulted and wood.
Design ideas for a country open plan kitchen in Chicago with an undermount sink, flat-panel cabinets, black cabinets, stainless steel appliances, with island, multi-coloured floor, grey benchtop, vaulted and wood.
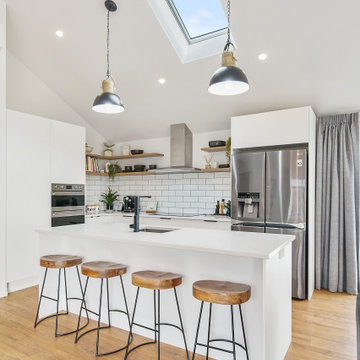
Beach style l-shaped kitchen in Auckland with an undermount sink, flat-panel cabinets, white cabinets, white splashback, subway tile splashback, stainless steel appliances, medium hardwood floors, with island, brown floor, white benchtop and vaulted.
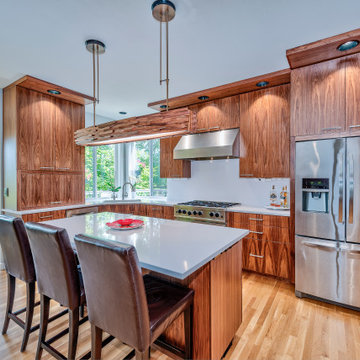
Custom designed kitchen light above the island. Hand crafted light and cabinetry with appliance garage and sliding drawers. Custom partitians in drawers for spices, pan lids, knives, etc...
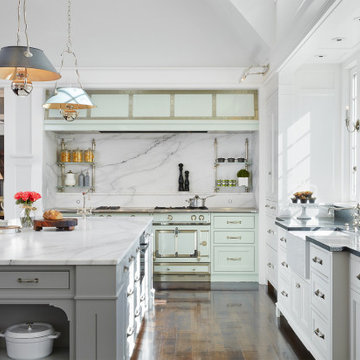
Inspiration for a traditional l-shaped kitchen in Minneapolis with a farmhouse sink, beaded inset cabinets, white cabinets, white splashback, stone slab splashback, coloured appliances, dark hardwood floors, with island, brown floor, white benchtop and vaulted.
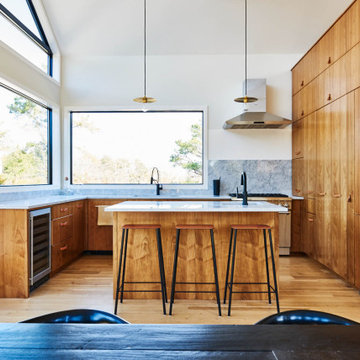
An elegant, eco-luxurious 4,400 square foot smart residence. Atelier 216 is a five bedroom, four and a half bath home complete with an eco-smart saline swimming pool, pool house, two car garage/carport, and smart home technology. Featuring 2,500 square feet of decking and 16 foot vaulted ceilings with salvaged pine barn beams.
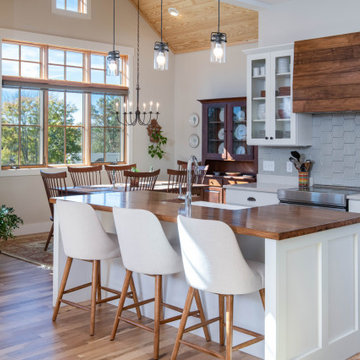
Country galley open plan kitchen in Other with a farmhouse sink, shaker cabinets, white cabinets, wood benchtops, grey splashback, glass tile splashback, stainless steel appliances, light hardwood floors, with island, brown floor, brown benchtop and vaulted.
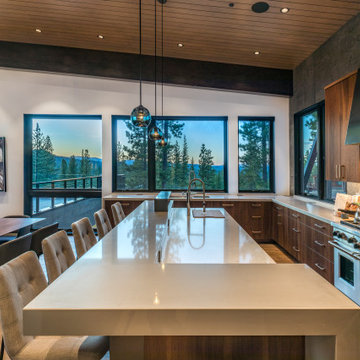
Photo of a country l-shaped open plan kitchen in Other with an undermount sink, flat-panel cabinets, dark wood cabinets, grey splashback, stainless steel appliances, medium hardwood floors, with island, brown floor, grey benchtop, exposed beam, vaulted and wood.
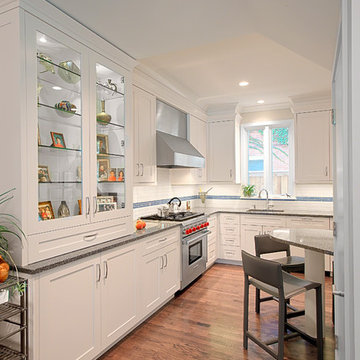
White kitchen with display cabinet and glass shelves. 36" Wolf range and medium stain wood floor. Norman Sizemore-Photographer
Inspiration for a mid-sized transitional l-shaped eat-in kitchen in Chicago with an undermount sink, shaker cabinets, white cabinets, white splashback, subway tile splashback, stainless steel appliances, medium hardwood floors, with island, quartz benchtops, brown floor, grey benchtop and vaulted.
Inspiration for a mid-sized transitional l-shaped eat-in kitchen in Chicago with an undermount sink, shaker cabinets, white cabinets, white splashback, subway tile splashback, stainless steel appliances, medium hardwood floors, with island, quartz benchtops, brown floor, grey benchtop and vaulted.
Kitchen with with Island and Vaulted Design Ideas
6