Kitchen with with Island and Yellow Floor Design Ideas
Refine by:
Budget
Sort by:Popular Today
221 - 240 of 2,324 photos
Item 1 of 3
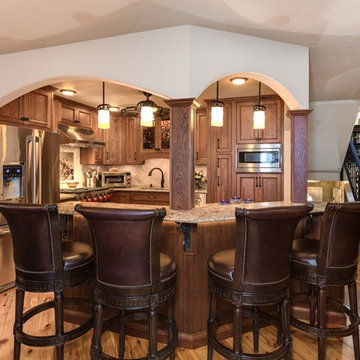
Anthony Chabot, eWaveMedia
Photo of a small mediterranean l-shaped open plan kitchen in Providence with an undermount sink, beaded inset cabinets, brown cabinets, quartz benchtops, beige splashback, travertine splashback, stainless steel appliances, light hardwood floors, with island and yellow floor.
Photo of a small mediterranean l-shaped open plan kitchen in Providence with an undermount sink, beaded inset cabinets, brown cabinets, quartz benchtops, beige splashback, travertine splashback, stainless steel appliances, light hardwood floors, with island and yellow floor.
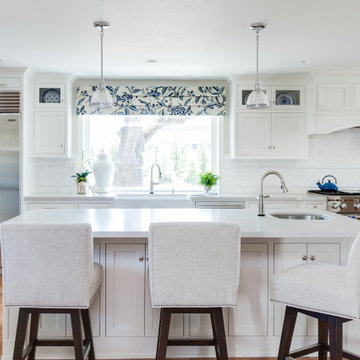
This is a pretty kitchen, but it is also practical and efficient. The working triangle: sink to range to refrigerator is right in line and allows the cook to function without any interruption of workflow in the space. Friends and family can gather at the island or even help at the bar sink without feeling crowded.
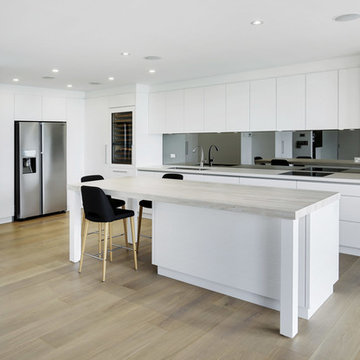
An overall image of this minimalist Scandi kitchen.
Paul Worsley @ Live By The Sea
Design ideas for a large modern l-shaped open plan kitchen in Sydney with an undermount sink, flat-panel cabinets, white cabinets, quartz benchtops, metallic splashback, mirror splashback, black appliances, light hardwood floors, with island and yellow floor.
Design ideas for a large modern l-shaped open plan kitchen in Sydney with an undermount sink, flat-panel cabinets, white cabinets, quartz benchtops, metallic splashback, mirror splashback, black appliances, light hardwood floors, with island and yellow floor.
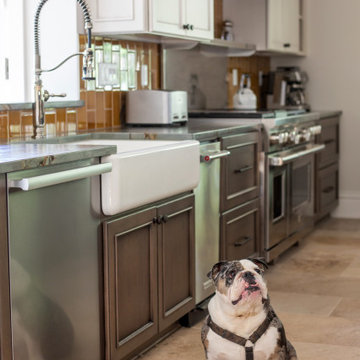
This is a kitchen full of personality and warmth. The taupe and earth tones in this space bring the colors from the outdoors in. It is an inviting space to enjoy everyday.
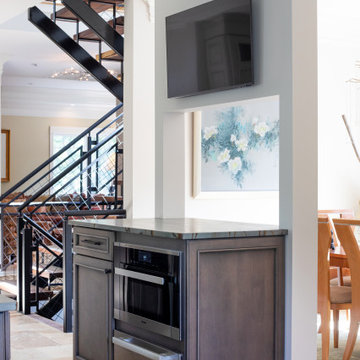
This is a kitchen full of personality and warmth. The taupe and earth tones in this space bring the colors from the outdoors in. It is an inviting space to enjoy everyday.
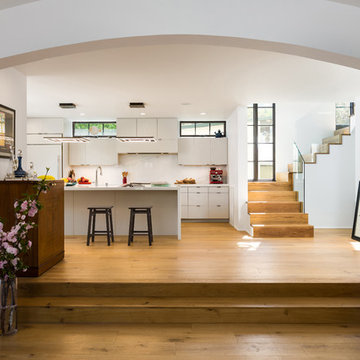
Kitchen from step down Living Room with stair to upper floor primary suite at right. Photo by Clark Dugger
This is an example of a mid-sized mediterranean galley open plan kitchen in Los Angeles with an undermount sink, flat-panel cabinets, grey cabinets, marble benchtops, white splashback, marble splashback, stainless steel appliances, light hardwood floors, with island and yellow floor.
This is an example of a mid-sized mediterranean galley open plan kitchen in Los Angeles with an undermount sink, flat-panel cabinets, grey cabinets, marble benchtops, white splashback, marble splashback, stainless steel appliances, light hardwood floors, with island and yellow floor.
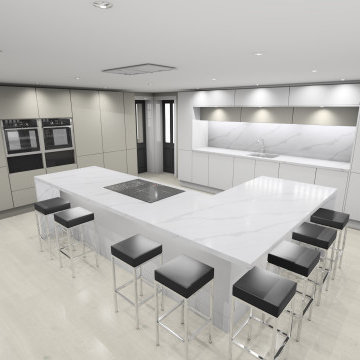
pano can be found here https://panorama.2020.net/view/0yvvtddi0gldg8ke82ba/ ... the family home needed a change of kitchen and laundry/ boot room. Using F&B colours as a start point, working together with the homeowner, we came up with this! The family are now shopping around and comparing like for like by using OnePlan.
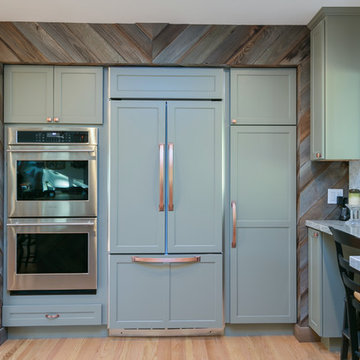
This is an example of a mid-sized country l-shaped open plan kitchen in San Francisco with a farmhouse sink, shaker cabinets, green cabinets, quartzite benchtops, multi-coloured splashback, stainless steel appliances, light hardwood floors, with island, yellow floor and multi-coloured benchtop.
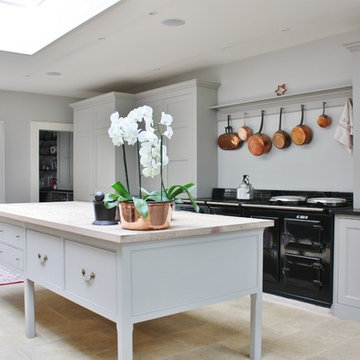
Design ideas for a mid-sized traditional single-wall kitchen in Gloucestershire with recessed-panel cabinets, grey cabinets, with island and yellow floor.
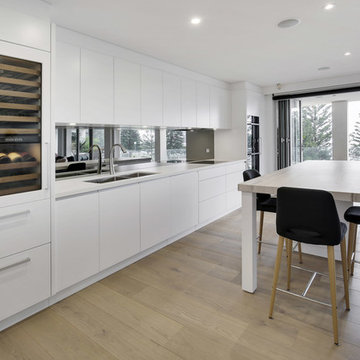
An integrated Sub-Zero wine fridge with drawers was included as the owners enjoy entertaining.
Paul Worsley @ Live By The Sea
Inspiration for a large scandinavian l-shaped open plan kitchen in Sydney with an undermount sink, flat-panel cabinets, white cabinets, quartz benchtops, metallic splashback, mirror splashback, black appliances, light hardwood floors, with island and yellow floor.
Inspiration for a large scandinavian l-shaped open plan kitchen in Sydney with an undermount sink, flat-panel cabinets, white cabinets, quartz benchtops, metallic splashback, mirror splashback, black appliances, light hardwood floors, with island and yellow floor.
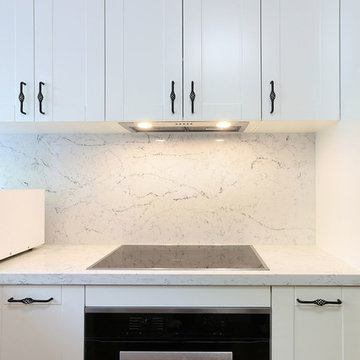
Photo of a mid-sized traditional u-shaped open plan kitchen in Sydney with a drop-in sink, shaker cabinets, white cabinets, quartz benchtops, white splashback, stone slab splashback, stainless steel appliances, plywood floors, with island, yellow floor and white benchtop.
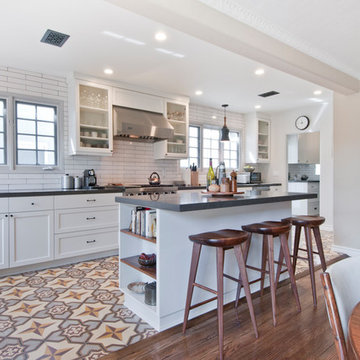
This is an example of a mid-sized transitional galley eat-in kitchen in Los Angeles with an undermount sink, shaker cabinets, white cabinets, quartzite benchtops, white splashback, ceramic splashback, stainless steel appliances, cement tiles, with island and yellow floor.
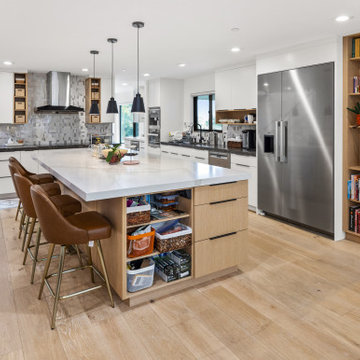
This is an example of a large modern l-shaped eat-in kitchen in San Francisco with a drop-in sink, flat-panel cabinets, light wood cabinets, grey splashback, glass tile splashback, stainless steel appliances, light hardwood floors, with island, yellow floor and white benchtop.
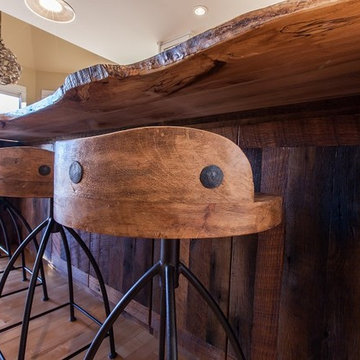
Reclaimed wood and metal come together in the island materials and the stools under the unique live edge counter.
Inspiration for a mid-sized country l-shaped eat-in kitchen in Denver with a farmhouse sink, flat-panel cabinets, medium wood cabinets, soapstone benchtops, green splashback, ceramic splashback, stainless steel appliances, light hardwood floors, with island, yellow floor and black benchtop.
Inspiration for a mid-sized country l-shaped eat-in kitchen in Denver with a farmhouse sink, flat-panel cabinets, medium wood cabinets, soapstone benchtops, green splashback, ceramic splashback, stainless steel appliances, light hardwood floors, with island, yellow floor and black benchtop.

RISTRUTTURAZIONE: CREAZIONE OPEN SPACE CON NUOVO PARQUET DI ROVERE E RIVESTIMENTO SCALA IN ROVERE. CUCINA A VISTA REALIZZATA CON PARETE ATTREZZATA CON ELETTRODOMESTICI ED ISOLA CON CAPPIA ASPIRANTE IN ACCIAIO CON PIANO SNACK.
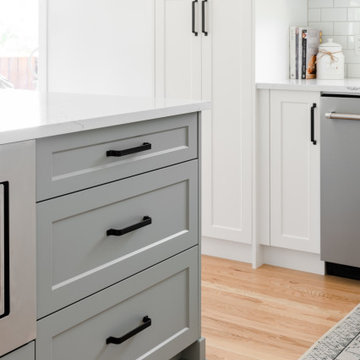
Photo of a small transitional l-shaped eat-in kitchen in Vancouver with a farmhouse sink, shaker cabinets, white cabinets, quartz benchtops, white splashback, ceramic splashback, stainless steel appliances, light hardwood floors, with island, yellow floor and white benchtop.
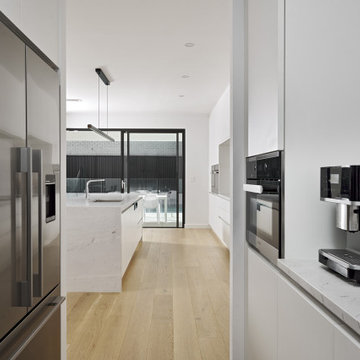
Large modern galley eat-in kitchen in Perth with a double-bowl sink, flat-panel cabinets, white cabinets, marble benchtops, white splashback, marble splashback, black appliances, light hardwood floors, with island, yellow floor and white benchtop.
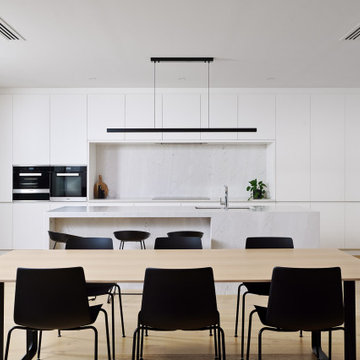
Clean lines, minimalistic meets classic were my client’s admiration. The growing family required a balance between, a large functioning interior and to design a focal point to the main hub of the home.
A soft palette layered with fresh whites, large slabs of intricate marbles, planked blonde timber floors and matt black fittings allow for seamless integration into the home’s interior. Cabinetry compliments the expansive length of the kitchen and adjoining scullery, whilst simplicity of the design provides impact to the home.
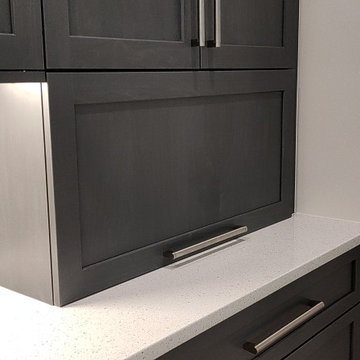
Photo of a mid-sized contemporary l-shaped kitchen pantry in DC Metro with a farmhouse sink, shaker cabinets, quartz benchtops, white splashback, stainless steel appliances, light hardwood floors, with island, yellow floor, white benchtop and grey cabinets.
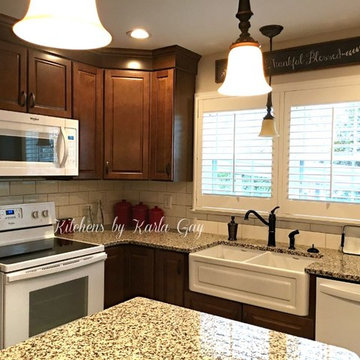
This is an example of a mid-sized kitchen in Other with a farmhouse sink, raised-panel cabinets, brown cabinets, granite benchtops, white splashback, subway tile splashback, white appliances, vinyl floors, with island, yellow floor and beige benchtop.
Kitchen with with Island and Yellow Floor Design Ideas
12