Kitchen with with Island Design Ideas
Refine by:
Budget
Sort by:Popular Today
101 - 120 of 1,458 photos
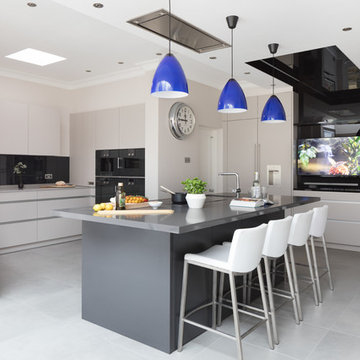
Paul Craig photography
This is an example of a large contemporary kitchen in Essex with flat-panel cabinets, grey cabinets, quartz benchtops, glass sheet splashback, black appliances, porcelain floors, with island, black splashback and grey floor.
This is an example of a large contemporary kitchen in Essex with flat-panel cabinets, grey cabinets, quartz benchtops, glass sheet splashback, black appliances, porcelain floors, with island, black splashback and grey floor.
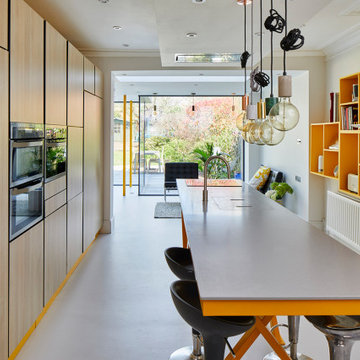
This is an example of a mid-sized contemporary galley open plan kitchen in Hertfordshire with with island, flat-panel cabinets, beige cabinets, solid surface benchtops, panelled appliances, grey floor and grey benchtop.

Photo of a contemporary l-shaped kitchen in Other with an undermount sink, flat-panel cabinets, black cabinets, green splashback, subway tile splashback, panelled appliances, medium hardwood floors, with island, brown floor and white benchtop.
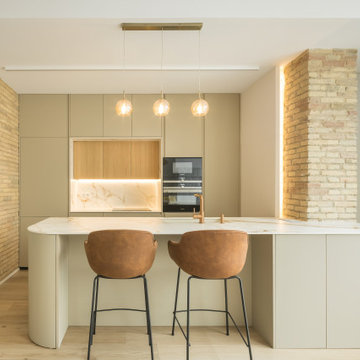
This is an example of a contemporary galley kitchen in Other with an undermount sink, flat-panel cabinets, beige cabinets, black appliances, light hardwood floors, with island, beige floor and white benchtop.
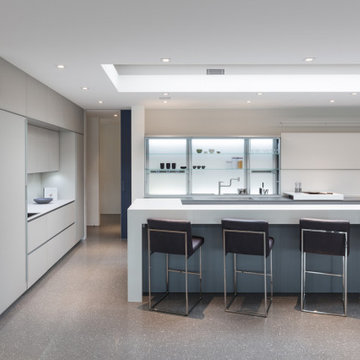
A modern Italian-design kitchen with sleek custom cabinetry, white kitchen island, modern counter seating and terrazzo floors.
Design ideas for a modern l-shaped kitchen in Minneapolis with flat-panel cabinets, grey cabinets, concrete floors, with island, grey floor and white benchtop.
Design ideas for a modern l-shaped kitchen in Minneapolis with flat-panel cabinets, grey cabinets, concrete floors, with island, grey floor and white benchtop.
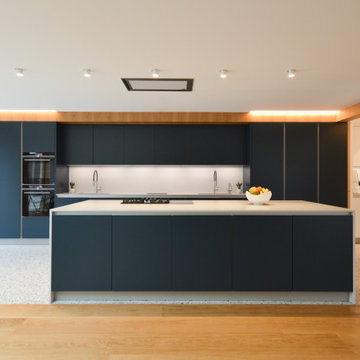
One of our beautiful bespoke Kosher Kitchens in Matte Lacquer Navy Blue and suede Quartz worktops!
Our experienced team integrates the very specific requirements of a Kosher Kitchen with an elegant design, always enabling practicality in the separate preparation, cleaning and storage of dairy and meat!
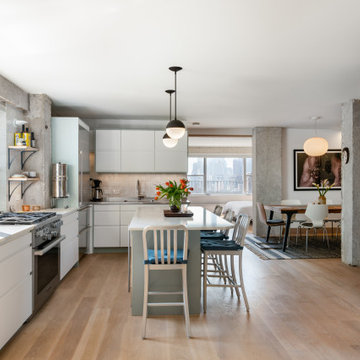
Kitchen, which features exposed concrete and custom kitchen fronts from Dunsmuir.
This is an example of a contemporary l-shaped kitchen in New York with an undermount sink, flat-panel cabinets, white cabinets, grey splashback, stainless steel appliances, light hardwood floors, with island, beige floor and white benchtop.
This is an example of a contemporary l-shaped kitchen in New York with an undermount sink, flat-panel cabinets, white cabinets, grey splashback, stainless steel appliances, light hardwood floors, with island, beige floor and white benchtop.
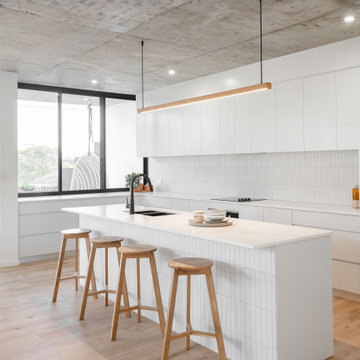
A sleek, contemporary kitchen featuring crisp white joinery, handmade Spanish ceramic tiles and an incredible exposed concrete roof.
Design ideas for a large contemporary l-shaped kitchen in Sydney with an undermount sink, flat-panel cabinets, white cabinets, white splashback, porcelain splashback, panelled appliances, with island, beige floor and white benchtop.
Design ideas for a large contemporary l-shaped kitchen in Sydney with an undermount sink, flat-panel cabinets, white cabinets, white splashback, porcelain splashback, panelled appliances, with island, beige floor and white benchtop.
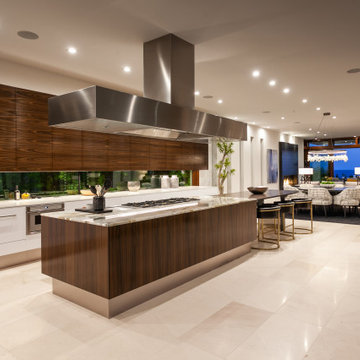
Expansive contemporary l-shaped kitchen in Orange County with an undermount sink, flat-panel cabinets, medium wood cabinets, stainless steel appliances, porcelain floors, with island, beige floor and beige benchtop.
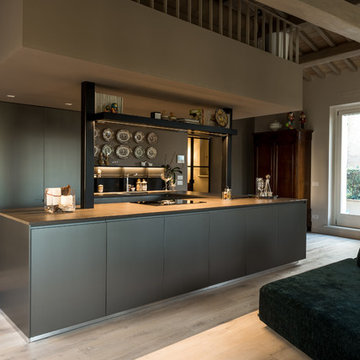
Inspiration for a contemporary open plan kitchen in Other with flat-panel cabinets, grey cabinets, light hardwood floors, with island, beige floor and grey benchtop.
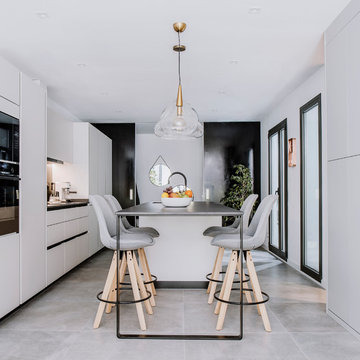
This is an example of a large contemporary galley kitchen in Barcelona with a double-bowl sink, flat-panel cabinets, quartz benchtops, panelled appliances, porcelain floors, with island, grey floor, black benchtop and white cabinets.
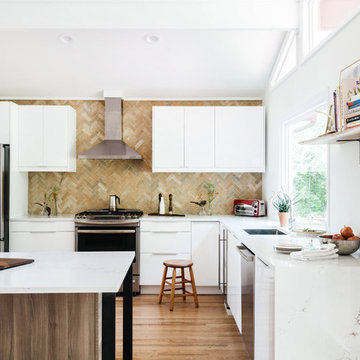
Between the kitchen and dining room there was a wall and we removed it immediately and updated the cabinets, finishes and appliances. To warm what could be a stark white lacquer kitchen, we added terracotta tiles and different wood tones.
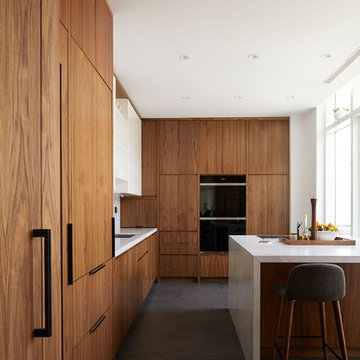
Contemporary kitchen in New York with flat-panel cabinets, medium wood cabinets, black appliances, with island, grey floor and white benchtop.
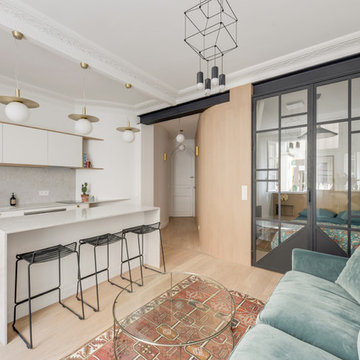
This is an example of a contemporary open plan kitchen in Paris with an undermount sink, flat-panel cabinets, white cabinets, grey splashback, stone slab splashback, light hardwood floors, with island, beige floor and grey benchtop.
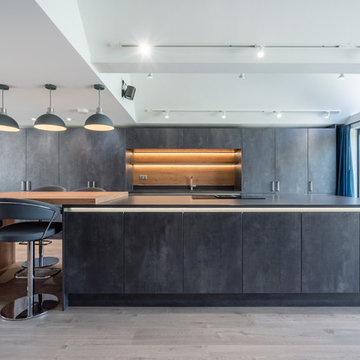
Graphite stone effect kitchen with laminate breakfast bar seating
Design ideas for an expansive modern kitchen in London with flat-panel cabinets, grey cabinets, light hardwood floors, with island, beige floor and grey benchtop.
Design ideas for an expansive modern kitchen in London with flat-panel cabinets, grey cabinets, light hardwood floors, with island, beige floor and grey benchtop.
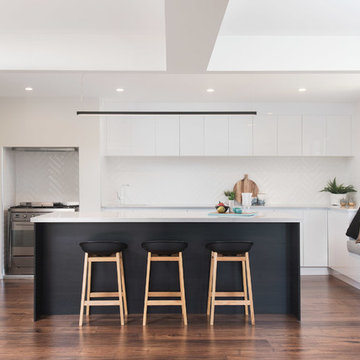
A well balanced kitchen is created by utilising the existing unused fireplace as the niche for the freestanding gas oven and built in under-mount range hood.
The expansive underbench cabinetry continues around to the existing timber windows, then drops to create a window seat sitting area. Within the back wall cabinetry there is an under-mount white stone sink with white and chrome sink mixer for hand washing.
Sleek push-to-open overhead cabinetry are complemented by the herringbone layed textured subway tiles - with grout kept white to soften the over all look.
A slimline LED Bar pendant light is suspended over the island bench for added interest and work space lighting.
The black wenge island is a bold feature featuring 3 banks for push to open drawers.
The fridge, dishwasher and double washing up sink is located in the butlers pantry to the left.
Photo Credit: Anjie Blair
Staging: DHF Property Styling

Herringbone timber flooring has been used in the space, bringing a traditional element to the home, which works beautiful combined with the more contemporary handleless kitchen in white. Open shelving in the large kitchen island displays a light timber interior, adding to the layers of organic finishes in the space. Having a large island keeps the kitchen open and bright, flowing nicely from this work area into the dining space and then outside. The alcove storage in the kitchen wall adds a decorative as well as a practical touch, with the black of the wall sconces either side tying in with the patio doors.
Photographs by Helen Rayner
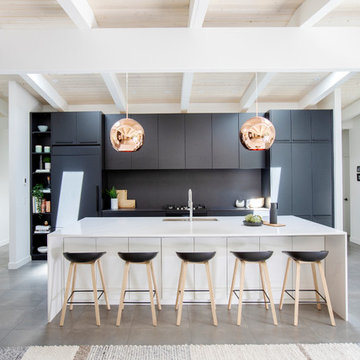
Photo of a large midcentury single-wall open plan kitchen in Vancouver with an undermount sink, flat-panel cabinets, black cabinets, black splashback, panelled appliances, with island, grey floor, black benchtop, quartz benchtops and concrete floors.
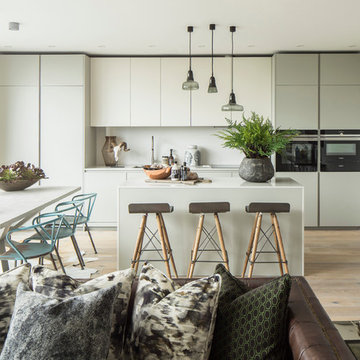
Our trendy urban design of this penthouse apartment in London's Blackfriars brims with industrial, contemporary charisma, the floral and geometric digital print motif cushions adding luxurious depth.
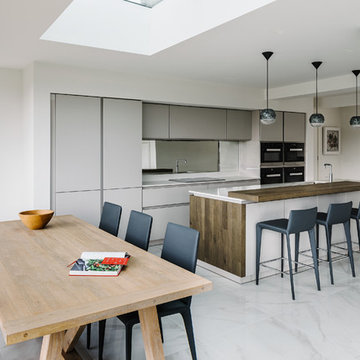
Photo of a mid-sized contemporary galley eat-in kitchen in Manchester with grey cabinets, with island, white benchtop, mirror splashback, an undermount sink, flat-panel cabinets, black appliances, marble floors and grey floor.
Kitchen with with Island Design Ideas
6