Kitchen with with Island Design Ideas
Refine by:
Budget
Sort by:Popular Today
1 - 20 of 51 photos
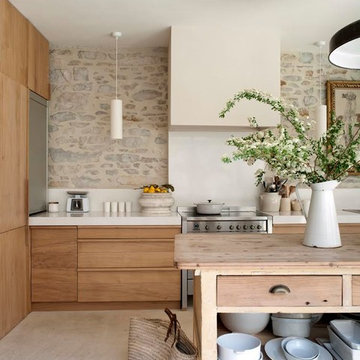
This is an example of a large country galley separate kitchen in Montpellier with with island and light wood cabinets.
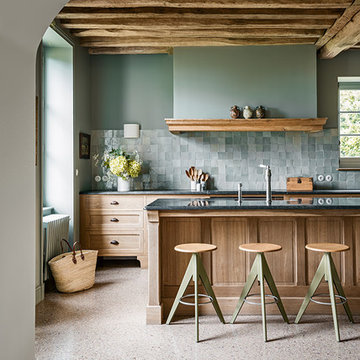
Architectes d'intérieur FG Studio
Photo François Guillemin
This is an example of a country kitchen in Paris with a farmhouse sink, shaker cabinets, light wood cabinets, green splashback and with island.
This is an example of a country kitchen in Paris with a farmhouse sink, shaker cabinets, light wood cabinets, green splashback and with island.
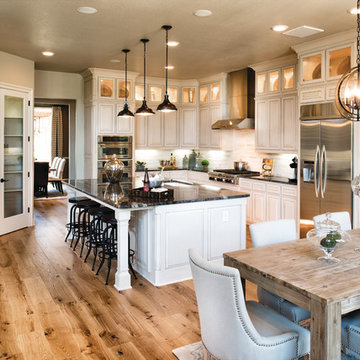
Photo of a traditional l-shaped eat-in kitchen in Philadelphia with an undermount sink, raised-panel cabinets, white cabinets, white splashback, stainless steel appliances, with island and medium hardwood floors.
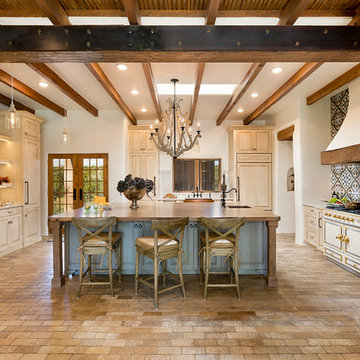
Photo of a kitchen in Other with raised-panel cabinets, beige cabinets, multi-coloured splashback, panelled appliances, brick floors, with island and grey benchtop.
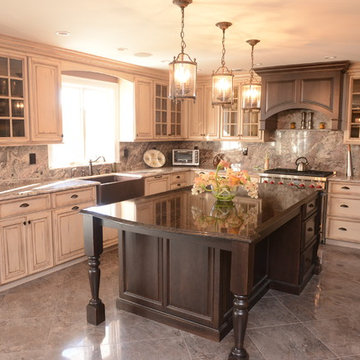
This is an example of a mid-sized u-shaped separate kitchen in New York with a farmhouse sink, raised-panel cabinets, distressed cabinets, granite benchtops, multi-coloured splashback, stone slab splashback, stainless steel appliances, ceramic floors and with island.

Good example of tone of tone glazing with the perimeter cabinets in shades of cream contrasted with the center island in khaki glaze. Vent hood is glazed taupe tones to pull out color in the accent tiles behind the cook top.
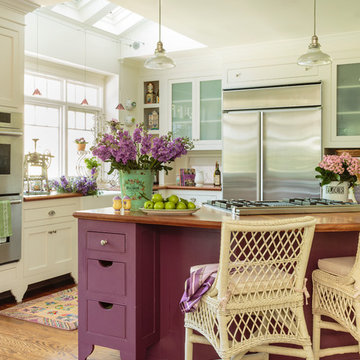
Design ideas for a large traditional open plan kitchen in Los Angeles with a farmhouse sink, white cabinets, wood benchtops, white splashback, stainless steel appliances, medium hardwood floors, with island and shaker cabinets.
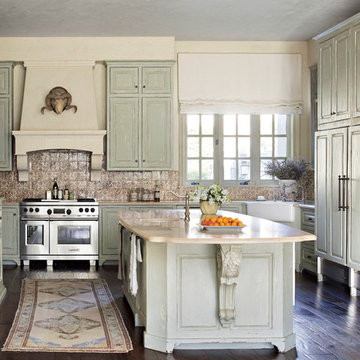
U-shaped separate kitchen in Houston with a farmhouse sink, raised-panel cabinets, distressed cabinets, brown splashback, stainless steel appliances, dark hardwood floors, with island and brown floor.
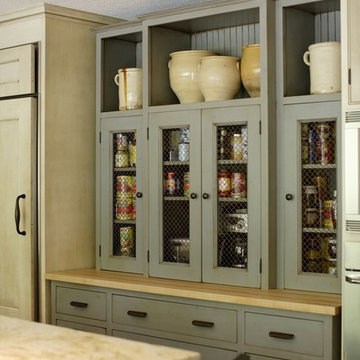
The island is stained walnut. The cabinets are glazed paint. The gray-green hutch has copper mesh over the doors and is designed to appear as a separate free standing piece. Small appliances are behind the cabinets at countertop level next to the range. The hood is copper with an aged finish. The wall of windows keeps the room light and airy, despite the dreary Pacific Northwest winters! The fireplace wall was floor to ceiling brick with a big wood stove. The new fireplace surround is honed marble. The hutch to the left is built into the wall and holds all of their electronics.
Project by Portland interior design studio Jenni Leasia Interior Design. Also serving Lake Oswego, West Linn, Vancouver, Sherwood, Camas, Oregon City, Beaverton, and the whole of Greater Portland.
For more about Jenni Leasia Interior Design, click here: https://www.jennileasiadesign.com/
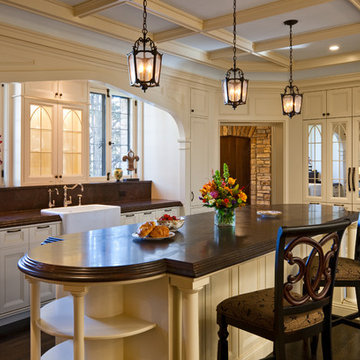
Design ideas for a mid-sized traditional single-wall separate kitchen in Minneapolis with a farmhouse sink, recessed-panel cabinets, brown splashback, dark hardwood floors, with island, white cabinets, quartz benchtops, stone slab splashback, panelled appliances, brown floor and brown benchtop.
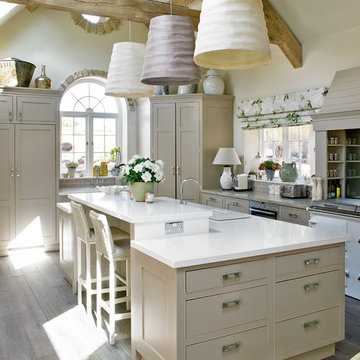
Nick Smith www.nsphotography.co.uk
Large u-shaped separate kitchen in London with flat-panel cabinets, beige cabinets, stainless steel appliances, medium hardwood floors and with island.
Large u-shaped separate kitchen in London with flat-panel cabinets, beige cabinets, stainless steel appliances, medium hardwood floors and with island.
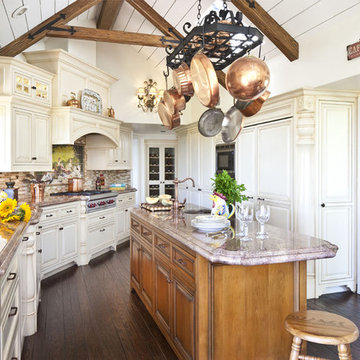
Different view of the French Country Kitchen
U-shaped eat-in kitchen in Los Angeles with an undermount sink, raised-panel cabinets, beige cabinets, multi-coloured splashback, matchstick tile splashback, stainless steel appliances, dark hardwood floors and with island.
U-shaped eat-in kitchen in Los Angeles with an undermount sink, raised-panel cabinets, beige cabinets, multi-coloured splashback, matchstick tile splashback, stainless steel appliances, dark hardwood floors and with island.
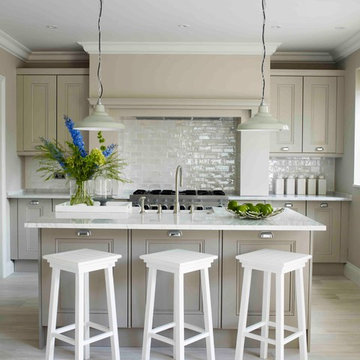
Design ideas for a mid-sized transitional galley open plan kitchen in London with beige cabinets, marble benchtops, white splashback, ceramic splashback, stainless steel appliances, light hardwood floors, with island, a farmhouse sink, recessed-panel cabinets and beige floor.
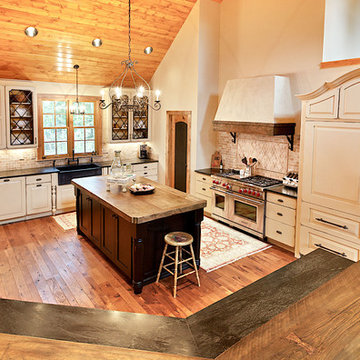
Jason Hulet Photography
Design ideas for a large country u-shaped separate kitchen in Other with a farmhouse sink, raised-panel cabinets, white cabinets, wood benchtops, red splashback, panelled appliances, dark hardwood floors, with island and travertine splashback.
Design ideas for a large country u-shaped separate kitchen in Other with a farmhouse sink, raised-panel cabinets, white cabinets, wood benchtops, red splashback, panelled appliances, dark hardwood floors, with island and travertine splashback.
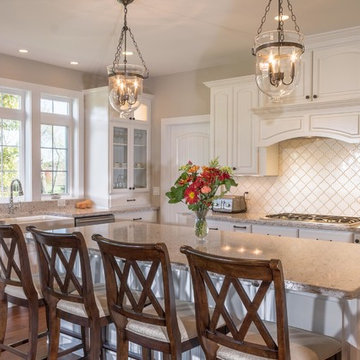
The far left of the kitchen displays much requested double dishwashers in an aesthetically appealing way. The decorative, lit display cabinets, huge window above the sink, and farmhouse style apron sink, create a stunning display for the bright and open space.
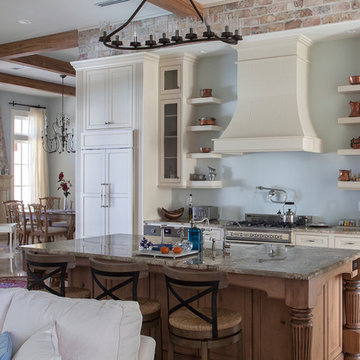
Open plan kitchen in Miami with open cabinets, beige cabinets, stainless steel appliances and with island.
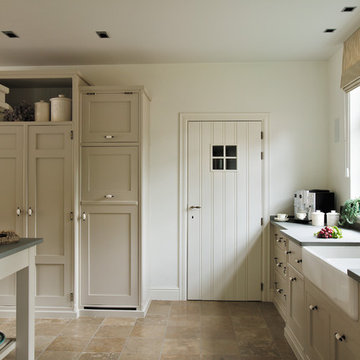
Kitchen for a client in Antwerp region, Lay out designed by Annemiek Hamelink, owner of Mark Wilkinson Antwerp showroom. Style is Provence by Mark Wilkinson, furniture made by Mark Wilkinson Furniture in the UK and installed and painted by local craftsmen in Belgium under the supervision of Annemiek.
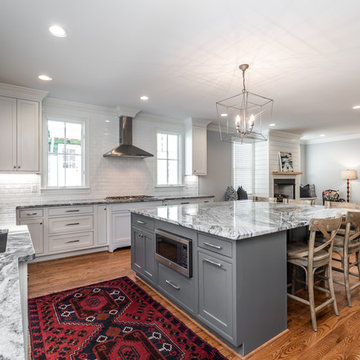
Inspiration for a transitional l-shaped open plan kitchen in Other with an undermount sink, shaker cabinets, grey cabinets, white splashback, subway tile splashback, stainless steel appliances, medium hardwood floors, with island, brown floor and grey benchtop.
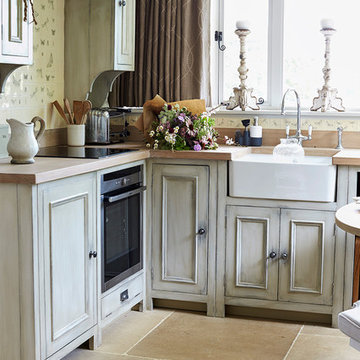
Nick Carter Photographer
I shot the Summer House for decorative artist Miles Negus Fancy design.
In 2010, Miles became an Industry Partner for the British Institute of Interior Design serving as one of 4 accredited muralists. In 2012, Miles travelled to Japan to work with several shikkui plasterers under the guiding hand of Nobuyoshi Yukihira san, president of the Shikkui Association and Tagawa Sangyo, Japan's leading manufacturer of shikkui lime plaster. Miles is one of the few UK based, japanese trained practioners of shikkui polished plaster, he is an approved applicator.
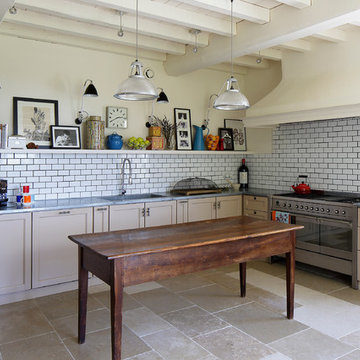
Fisher Hart Photography
Design ideas for a large country l-shaped separate kitchen in London with an integrated sink, recessed-panel cabinets, beige cabinets, white splashback, subway tile splashback, panelled appliances and with island.
Design ideas for a large country l-shaped separate kitchen in London with an integrated sink, recessed-panel cabinets, beige cabinets, white splashback, subway tile splashback, panelled appliances and with island.
Kitchen with with Island Design Ideas
1