Kitchen with with Island Design Ideas
Refine by:
Budget
Sort by:Popular Today
141 - 160 of 234,028 photos
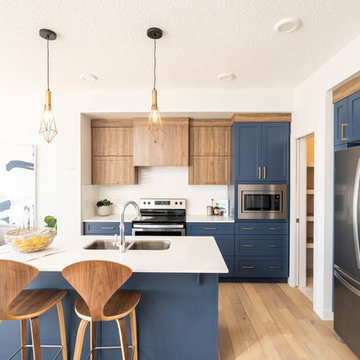
Design ideas for a small contemporary l-shaped open plan kitchen in Edmonton with shaker cabinets, blue cabinets, white splashback, stainless steel appliances, light hardwood floors, with island, beige floor, white benchtop, an undermount sink, marble benchtops and ceramic splashback.
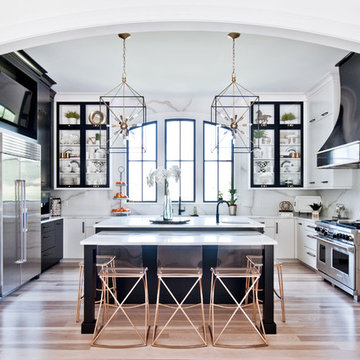
Transitional u-shaped kitchen in Nashville with white splashback, stone slab splashback, stainless steel appliances, light hardwood floors, with island, beige floor, white benchtop and flat-panel cabinets.
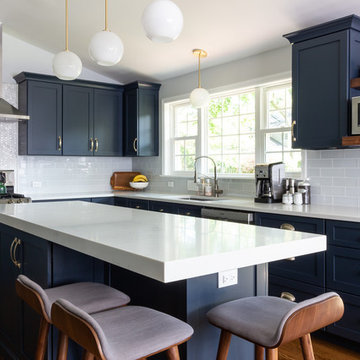
New kitchen featuring Hale Navy shaker cabinets.
Inspiration for a transitional l-shaped kitchen in Boston with an undermount sink, shaker cabinets, blue cabinets, quartz benchtops, stainless steel appliances, with island, white benchtop, white splashback, subway tile splashback and medium hardwood floors.
Inspiration for a transitional l-shaped kitchen in Boston with an undermount sink, shaker cabinets, blue cabinets, quartz benchtops, stainless steel appliances, with island, white benchtop, white splashback, subway tile splashback and medium hardwood floors.
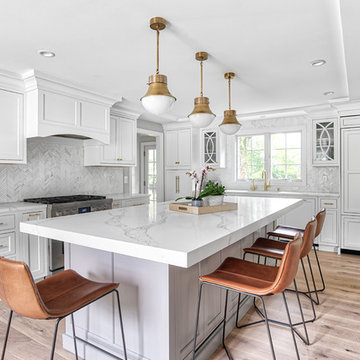
Large Frost colored island with a thick counter top gives a more contemporary look.
Photo of a large transitional l-shaped eat-in kitchen in New York with panelled appliances, light hardwood floors, with island, beige floor, an undermount sink, white cabinets, quartz benchtops, white splashback, mosaic tile splashback, white benchtop and shaker cabinets.
Photo of a large transitional l-shaped eat-in kitchen in New York with panelled appliances, light hardwood floors, with island, beige floor, an undermount sink, white cabinets, quartz benchtops, white splashback, mosaic tile splashback, white benchtop and shaker cabinets.
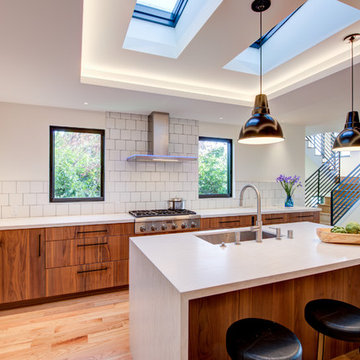
Photography by Treve Johnson Photography
Inspiration for a large contemporary l-shaped open plan kitchen in San Francisco with an undermount sink, flat-panel cabinets, medium wood cabinets, quartz benchtops, white splashback, cement tile splashback, stainless steel appliances, light hardwood floors, with island, beige floor and white benchtop.
Inspiration for a large contemporary l-shaped open plan kitchen in San Francisco with an undermount sink, flat-panel cabinets, medium wood cabinets, quartz benchtops, white splashback, cement tile splashback, stainless steel appliances, light hardwood floors, with island, beige floor and white benchtop.
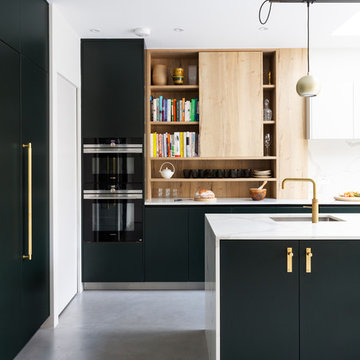
Mid-sized contemporary kitchen in London with flat-panel cabinets, green cabinets, white splashback, marble splashback, with island, grey floor, white benchtop, an undermount sink, marble benchtops and concrete floors.
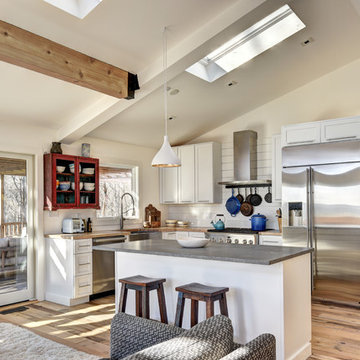
Photo of a mid-sized country l-shaped eat-in kitchen in New York with a farmhouse sink, shaker cabinets, white cabinets, wood benchtops, white splashback, timber splashback, stainless steel appliances, light hardwood floors, with island, multi-coloured floor and beige benchtop.
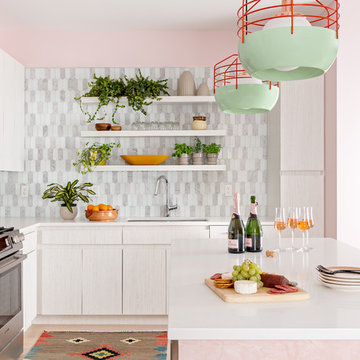
This chic couple from Manhattan requested for a fashion-forward focus for their new Boston condominium. Textiles by Christian Lacroix, Faberge eggs, and locally designed stilettos once owned by Lady Gaga are just a few of the inspirations they offered.
Project designed by Boston interior design studio Dane Austin Design. They serve Boston, Cambridge, Hingham, Cohasset, Newton, Weston, Lexington, Concord, Dover, Andover, Gloucester, as well as surrounding areas.
For more about Dane Austin Design, click here: https://daneaustindesign.com/
To learn more about this project, click here:
https://daneaustindesign.com/seaport-high-rise
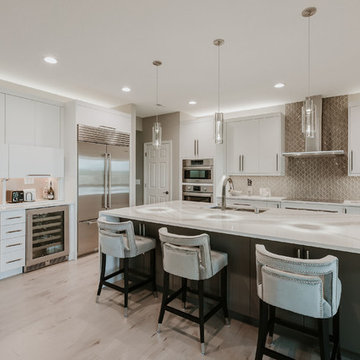
Inspiration for a mid-sized contemporary l-shaped kitchen in Other with an undermount sink, flat-panel cabinets, quartzite benchtops, grey splashback, ceramic splashback, stainless steel appliances, light hardwood floors, with island, grey benchtop, white cabinets and beige floor.
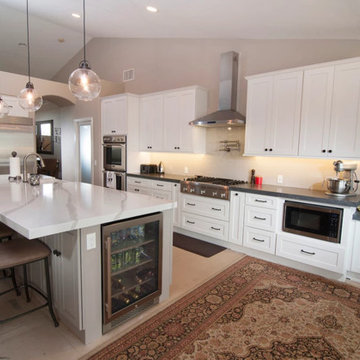
Design ideas for a transitional l-shaped kitchen in San Diego with a farmhouse sink, shaker cabinets, white cabinets, quartzite benchtops, white splashback, subway tile splashback, stainless steel appliances, with island and white benchtop.
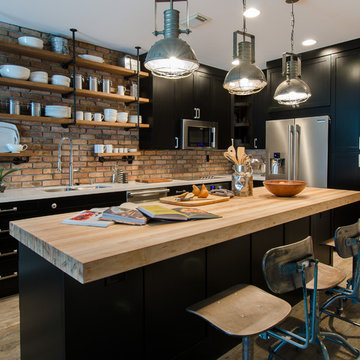
Small industrial l-shaped kitchen in Miami with a double-bowl sink, shaker cabinets, black cabinets, wood benchtops, stainless steel appliances, with island, red splashback, brick splashback, light hardwood floors, brown floor and white benchtop.
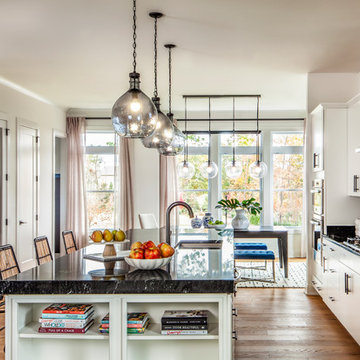
Design ideas for a transitional galley eat-in kitchen in Denver with an undermount sink, flat-panel cabinets, white cabinets, stainless steel appliances, medium hardwood floors, with island, brown floor and black benchtop.
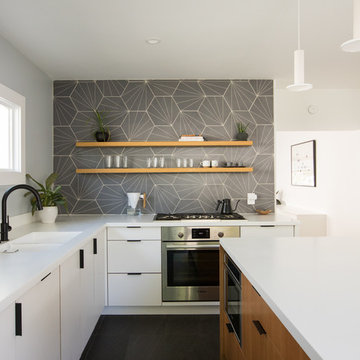
Mid-sized contemporary l-shaped kitchen in San Francisco with a double-bowl sink, flat-panel cabinets, white cabinets, solid surface benchtops, ceramic splashback, stainless steel appliances, porcelain floors, with island, black floor, white benchtop and grey splashback.
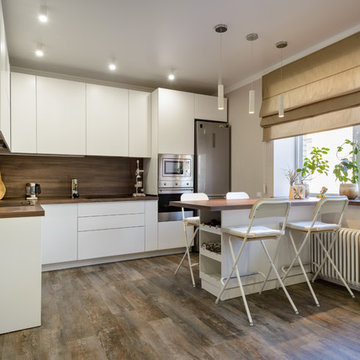
Photo of a large contemporary l-shaped open plan kitchen in Novosibirsk with a drop-in sink, flat-panel cabinets, white cabinets, wood benchtops, brown splashback, timber splashback, stainless steel appliances, vinyl floors, with island, brown floor and brown benchtop.
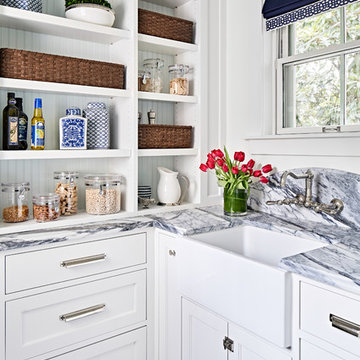
This 1902 San Antonio home was beautiful both inside and out, except for the kitchen, which was dark and dated. The original kitchen layout consisted of a breakfast room and a small kitchen separated by a wall. There was also a very small screened in porch off of the kitchen. The homeowners dreamed of a light and bright new kitchen and that would accommodate a 48" gas range, built in refrigerator, an island and a walk in pantry. At first, it seemed almost impossible, but with a little imagination, we were able to give them every item on their wish list. We took down the wall separating the breakfast and kitchen areas, recessed the new Subzero refrigerator under the stairs, and turned the tiny screened porch into a walk in pantry with a gorgeous blue and white tile floor. The french doors in the breakfast area were replaced with a single transom door to mirror the door to the pantry. The new transoms make quite a statement on either side of the 48" Wolf range set against a marble tile wall. A lovely banquette area was created where the old breakfast table once was and is now graced by a lovely beaded chandelier. Pillows in shades of blue and white and a custom walnut table complete the cozy nook. The soapstone island with a walnut butcher block seating area adds warmth and character to the space. The navy barstools with chrome nailhead trim echo the design of the transoms and repeat the navy and chrome detailing on the custom range hood. A 42" Shaws farmhouse sink completes the kitchen work triangle. Off of the kitchen, the small hallway to the dining room got a facelift, as well. We added a decorative china cabinet and mirrored doors to the homeowner's storage closet to provide light and character to the passageway. After the project was completed, the homeowners told us that "this kitchen was the one that our historic house was always meant to have." There is no greater reward for what we do than that.
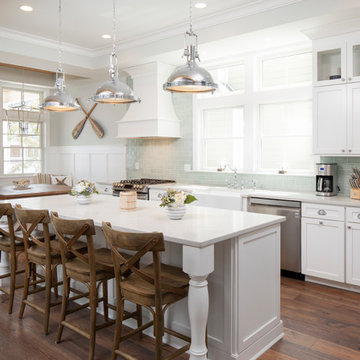
A quaint breakfast nook for the kids makes the perfect addition to any family beach home!
This custom coastal kitchen embraces its light tones with glass tile back splash and no shortage of natural light! Bright quartz counter tops contrast the warm deep tones of the wood floor and natural wood chairs!
Photography by John Martinelli
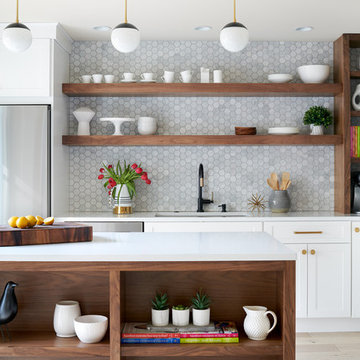
Open shelves in kitchens make everyday kitchen items easy to access. The open shelves to the right of the sink even house a toaster and mixer that you actually want to see, along with cookbooks, glassware, and ceramics. Small hexagonal tile goes up the entire wall for an easy to clean surface.
Lighting: https://cedarandmoss.com/collections/all-products/products/alto-rod-8
Two-toned faucet: Brizo Litze in Matte Black and Gold:
https://www.brizo.com/kitchen/product/63043LF-BLGL
Photo Credit: Rebecca McAlpin
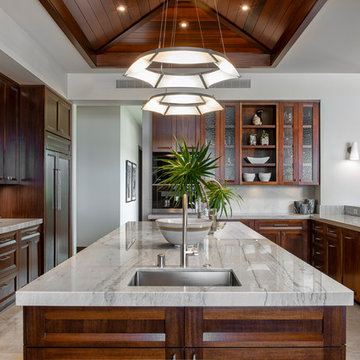
Photo of a tropical u-shaped kitchen in Hawaii with an undermount sink, recessed-panel cabinets, medium wood cabinets, grey splashback, stainless steel appliances, with island, beige floor and grey benchtop.
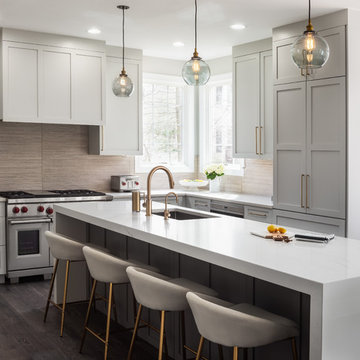
Large transitional l-shaped kitchen in DC Metro with shaker cabinets, grey cabinets, quartz benchtops, white benchtop, an undermount sink, brown splashback, stainless steel appliances, dark hardwood floors and with island.
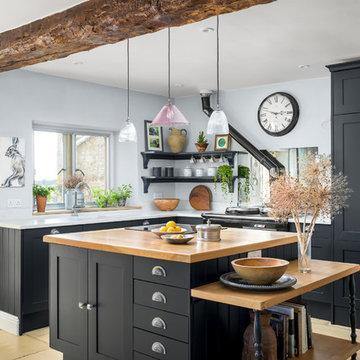
This is an example of a country u-shaped kitchen in Gloucestershire with shaker cabinets, black cabinets, with island, beige floor and white benchtop.
Kitchen with with Island Design Ideas
8