Kitchen with Dark Hardwood Floors and Wood Design Ideas
Refine by:
Budget
Sort by:Popular Today
1 - 20 of 394 photos
Item 1 of 3
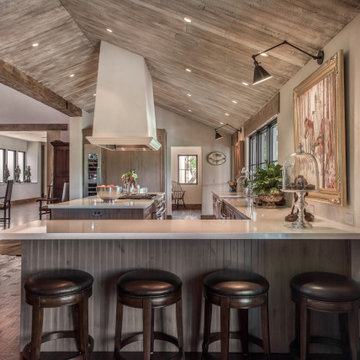
Kitchen after
U-shaped open plan kitchen in Austin with a farmhouse sink, shaker cabinets, medium wood cabinets, dark hardwood floors, with island, brown floor, beige benchtop, vaulted and wood.
U-shaped open plan kitchen in Austin with a farmhouse sink, shaker cabinets, medium wood cabinets, dark hardwood floors, with island, brown floor, beige benchtop, vaulted and wood.

This is an example of a country l-shaped open plan kitchen in London with a farmhouse sink, shaker cabinets, orange cabinets, white splashback, subway tile splashback, panelled appliances, dark hardwood floors, no island, brown floor, beige benchtop, exposed beam, vaulted and wood.
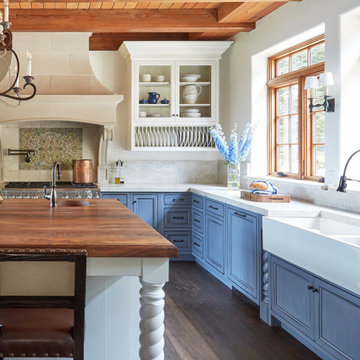
Photo of a l-shaped kitchen in Other with a farmhouse sink, recessed-panel cabinets, blue cabinets, stainless steel appliances, dark hardwood floors, with island, brown floor, white benchtop and wood.
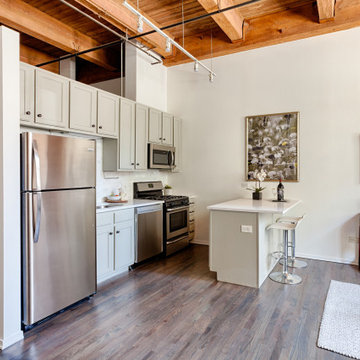
Photo of an industrial galley open plan kitchen in Chicago with shaker cabinets, grey cabinets, stainless steel appliances, dark hardwood floors, a peninsula, brown floor, white benchtop, exposed beam and wood.
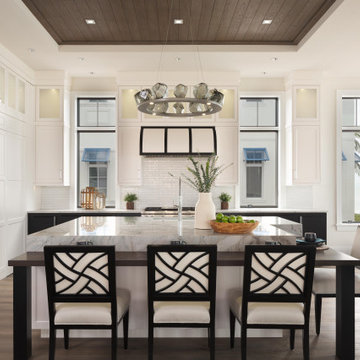
Mid-sized beach style eat-in kitchen in Miami with shaker cabinets, white cabinets, granite benchtops, white splashback, subway tile splashback, with island, brown floor, an undermount sink, stainless steel appliances, dark hardwood floors, white benchtop, recessed and wood.
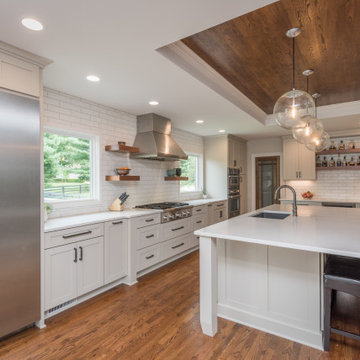
Transitional l-shaped kitchen in Louisville with an undermount sink, shaker cabinets, white cabinets, white splashback, stainless steel appliances, dark hardwood floors, with island, brown floor, white benchtop, recessed and wood.
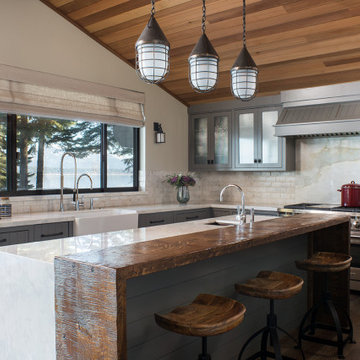
Design ideas for a beach style l-shaped kitchen in Sacramento with a farmhouse sink, grey cabinets, multi-coloured splashback, stone slab splashback, stainless steel appliances, dark hardwood floors, with island, brown floor, white benchtop and wood.

The white kitchen with shaker joiner features curved edges to soften the space. The range hood cover features ship-lapped cladding to match the ceiling.
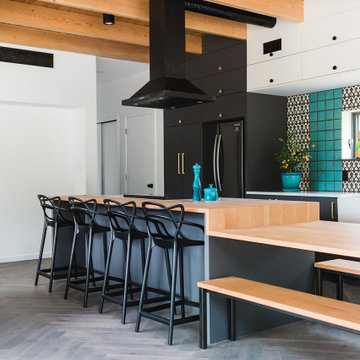
Inspiration for a contemporary galley kitchen in Other with flat-panel cabinets, wood benchtops, dark hardwood floors, with island, grey floor, black cabinets, black appliances, exposed beam and wood.
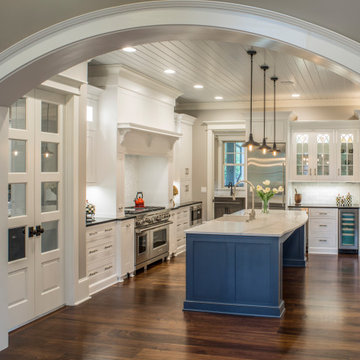
Custom Framed Inset Bremtown Cabinetry in a Shaker door style
This is an example of a large traditional l-shaped eat-in kitchen in Charlotte with a farmhouse sink, beaded inset cabinets, white cabinets, quartzite benchtops, white splashback, ceramic splashback, stainless steel appliances, dark hardwood floors, with island, brown floor, black benchtop and wood.
This is an example of a large traditional l-shaped eat-in kitchen in Charlotte with a farmhouse sink, beaded inset cabinets, white cabinets, quartzite benchtops, white splashback, ceramic splashback, stainless steel appliances, dark hardwood floors, with island, brown floor, black benchtop and wood.
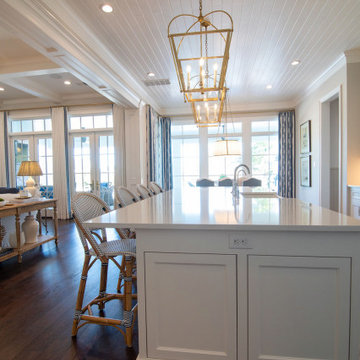
Design ideas for a large traditional l-shaped open plan kitchen in Houston with a farmhouse sink, recessed-panel cabinets, white cabinets, dark hardwood floors, with island, brown floor, white benchtop and wood.
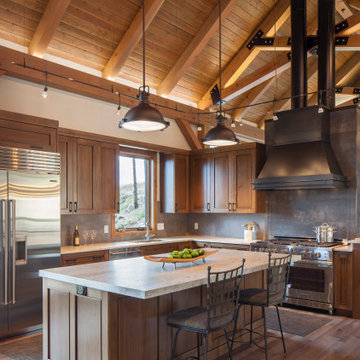
Country l-shaped kitchen in Denver with an undermount sink, recessed-panel cabinets, medium wood cabinets, brown splashback, stainless steel appliances, dark hardwood floors, with island, brown floor, white benchtop, exposed beam, vaulted and wood.

These homeowners were ready to update the home they had built when their girls were young. This was not a full gut remodel. The perimeter cabinetry mostly stayed but got new doors and height added at the top. The island and tall wood stained cabinet to the left of the sink are new and custom built and I hand-drew the design of the new range hood. The beautiful reeded detail came from our idea to add this special element to the new island and cabinetry. Bringing it over to the hood just tied everything together. We were so in love with this stunning Quartzite we chose for the countertops we wanted to feature it further in a custom apron-front sink. We were in love with the look of Zellige tile and it seemed like the perfect space to use it in.
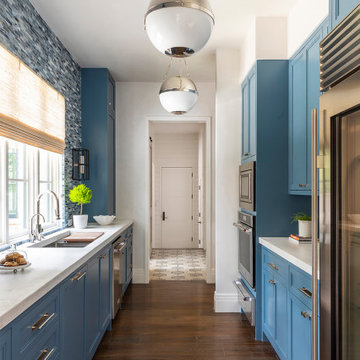
Design ideas for a kitchen pantry in Houston with recessed-panel cabinets, white cabinets, marble benchtops, marble splashback, panelled appliances, dark hardwood floors, white benchtop and wood.
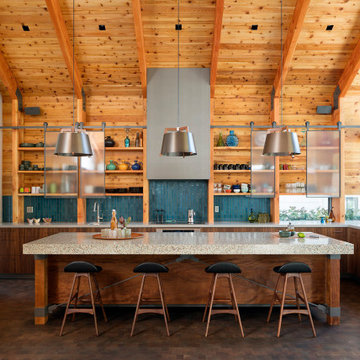
Photo of a contemporary u-shaped kitchen in Los Angeles with a farmhouse sink, flat-panel cabinets, medium wood cabinets, blue splashback, stainless steel appliances, dark hardwood floors, with island, brown floor, beige benchtop, exposed beam, vaulted and wood.
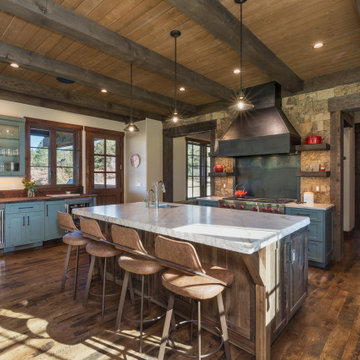
Design ideas for a country u-shaped kitchen in Albuquerque with an undermount sink, shaker cabinets, blue cabinets, brown splashback, dark hardwood floors, with island, brown floor, white benchtop, exposed beam and wood.
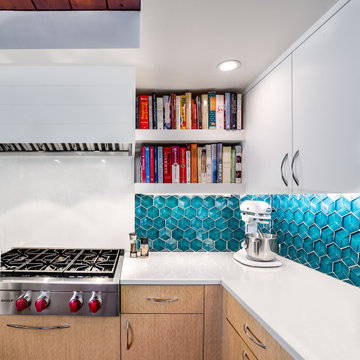
Inspiration for a midcentury u-shaped kitchen in Boston with flat-panel cabinets, light wood cabinets, blue splashback, glass tile splashback, stainless steel appliances, dark hardwood floors, white benchtop and wood.
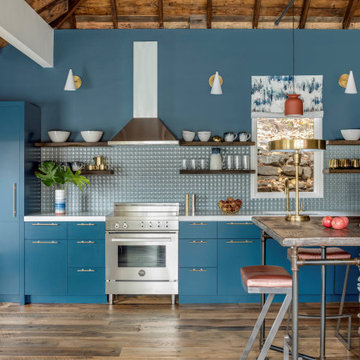
The renovation of a mid century cottage on the lake, now serves as a guest house. The renovation preserved the original architectural elements such as the ceiling and original stone fireplace to preserve the character, personality and history and provide the inspiration and canvas to which everything else would be added. To prevent the space from feeling dark & too rustic, the lines were kept clean, the furnishings modern and the use of saturated color was strategically placed throughout.
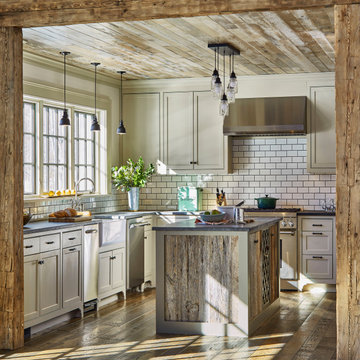
Nestled in the hills of Vermont is a relaxing winter retreat that looks like it was planted there a century ago. Our architects worked closely with the builder at Wild Apple Homes to create building sections that felt like they had been added on piece by piece over generations. With thoughtful design and material choices, the result is a cozy 3,300 square foot home with a weathered, lived-in feel; the perfect getaway for a family of ardent skiers.
The main house is a Federal-style farmhouse, with a vernacular board and batten clad connector. Connected to the home is the antique barn frame from Canada. The barn was reassembled on site and attached to the house. Using the antique post and beam frame is the kind of materials reuse seen throughout the main house and the connector to the barn, carefully creating an antique look without the home feeling like a theme house. Trusses in the family/dining room made with salvaged wood echo the design of the attached barn. Rustic in nature, they are a bold design feature. The salvaged wood was also used on the floors, kitchen island, barn doors, and walls. The focus on quality materials is seen throughout the well-built house, right down to the door knobs.
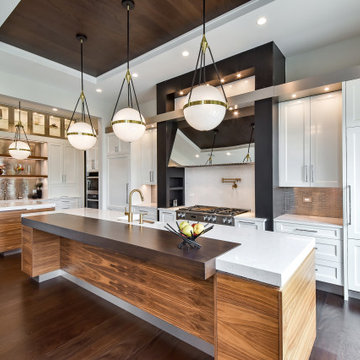
A symmetrical kitchen opens to the family room in this open floor plan. The island provides a thick wood eating ledge with a dekton work surface. A grey accent around the cooktop is split by the metallic soffit running through the space. A smaller work kitchen/open pantry is off to one side for additional prep space.
Kitchen with Dark Hardwood Floors and Wood Design Ideas
1