Kitchen with Wood Benchtops and Black Appliances Design Ideas
Refine by:
Budget
Sort by:Popular Today
121 - 140 of 4,717 photos
Item 1 of 3

Due to the property being a small single storey cottage, the customers wanted to make the most of the views from the rear of the property and create a feeling of space whilst cooking. The customers are keen cooks and spend a lot of their time in the kitchen space, so didn’t want to be stuck in a small room at the front of the house, which is where the kitchen was originally situated. They wanted to include a pantry and incorporate open shelving with minimal wall units, and were looking for a colour palette with a bit of interest rather than just light beige/creams.

Авторы проекта:
Макс Жуков
Виктор Штефан
Стиль: Даша Соболева
Фото: Сергей Красюк
Inspiration for a mid-sized industrial l-shaped eat-in kitchen in Moscow with an undermount sink, flat-panel cabinets, black cabinets, wood benchtops, multi-coloured splashback, ceramic splashback, black appliances, ceramic floors, no island, blue floor and brown benchtop.
Inspiration for a mid-sized industrial l-shaped eat-in kitchen in Moscow with an undermount sink, flat-panel cabinets, black cabinets, wood benchtops, multi-coloured splashback, ceramic splashback, black appliances, ceramic floors, no island, blue floor and brown benchtop.
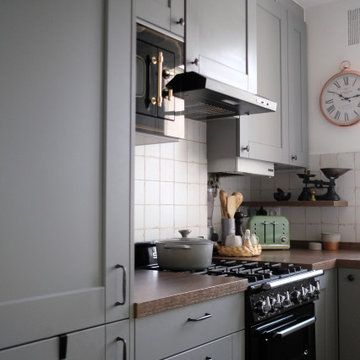
Photo of a small traditional u-shaped separate kitchen in Paris with a farmhouse sink, grey cabinets, wood benchtops, ceramic splashback, ceramic floors, orange floor, brown benchtop, beaded inset cabinets, white splashback, black appliances and no island.
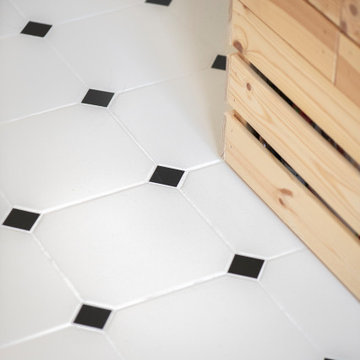
Niché dans le 15e, ce joli 63 m² a été acheté par un couple de trentenaires. L’idée globale était de réaménager certaines pièces et travailler sur la luminosité de l’appartement.
1ère étape : repeindre tout l’appartement et vitrifier le parquet existant. Puis dans la cuisine : réaménagement total ! Nous avons personnalisé une cuisine Ikea avec des façades Bodarp gris vert. Le plan de travail en noyer donne une touche de chaleur et la crédence type zellige en blanc cassé (@parquet_carrelage) vient accentuer la singularité de la pièce.
Nos équipes ont également entièrement refait la SDB : pose du terrazzo au sol, de la baignoire et sa petite verrière, des faïences, des meubles et de la vasque. Et vous voyez le petit meuble « buanderie » qui abrite la machine à laver ? Il s’agit d’une création maison !
Nous avons également créé d’autres rangement sur-mesure pour ce projet : les niches colorées de la cuisine, le meuble bas du séjour, la penderie et le meuble à chaussures du couloir.
Ce dernier a une toute autre allure paré du papier peint Jungle Cole & Son ! Grâce à la verrière que nous avons posée, il devient visible depuis le salon. La verrière permet également de laisser passer la lumière du salon vers le couloir.
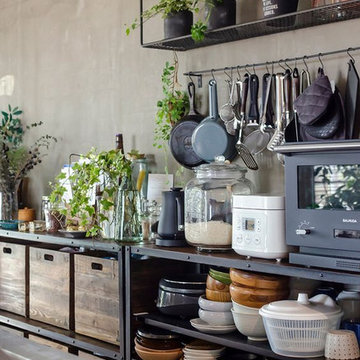
This is an example of a small industrial eat-in kitchen in Columbus with an undermount sink, open cabinets, black cabinets, wood benchtops, black appliances, concrete floors, with island, grey floor and brown benchtop.
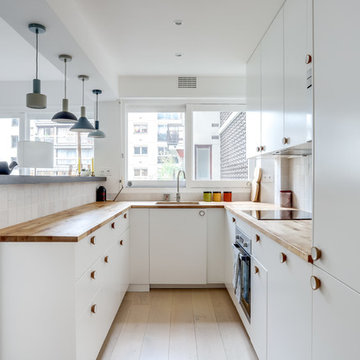
Photo of a scandinavian u-shaped kitchen in Paris with an undermount sink, flat-panel cabinets, white cabinets, wood benchtops, white splashback, mosaic tile splashback, black appliances, light hardwood floors, a peninsula and beige floor.
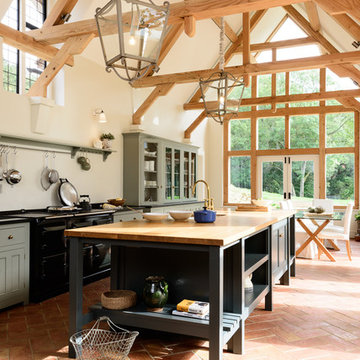
This is an example of a large country eat-in kitchen in Other with grey cabinets, black appliances, terra-cotta floors, with island, glass-front cabinets and wood benchtops.
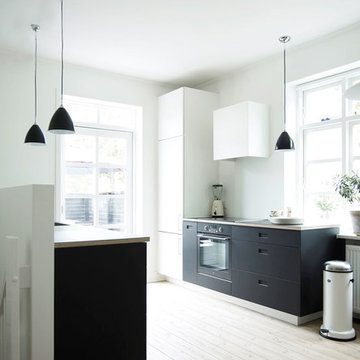
http://www.koekkenskaberne.dk/koekken/koekken-i-birk-og-linoleum
Fotograf: Mikkel Adsbøl
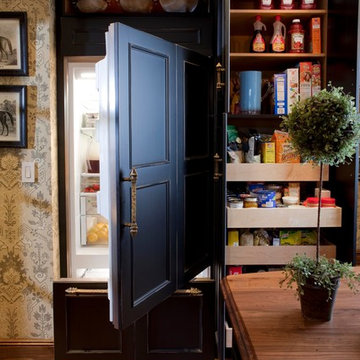
kitchendesigns.com
Designed by Mario Mulea at Kitchen Designs by Ken Kelly, Inc.
Cabinetry: Brookhaven by Wood Mode
Design ideas for a large traditional u-shaped eat-in kitchen in New York with recessed-panel cabinets, black cabinets, wood benchtops, black appliances, medium hardwood floors, with island and beige splashback.
Design ideas for a large traditional u-shaped eat-in kitchen in New York with recessed-panel cabinets, black cabinets, wood benchtops, black appliances, medium hardwood floors, with island and beige splashback.
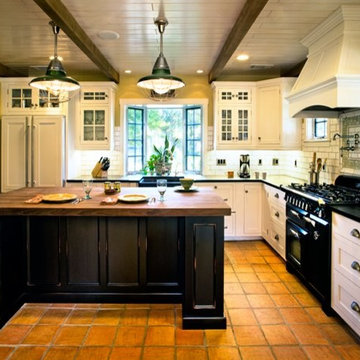
This beautiful cottage styled kitchen design with Dura Supreme Cabinetry was created by Linda Williams at Hahka Kitchens. It contrasts white painted cabinetry with a black/dark kitchen island cabinetry to create an eclectic cottage feel. Black counter tops contrast the white cabinetry while a wood countertop compliments the black/dark cabinetry of the kitchen island and coordinates with the wood beams stretched across the ceiling.
Designed by Linda Williams of Hahka Kitchens.
http://www.houzz.com/pro/lindasadie/hahka-kitchens
Request a FREE Brochure:
http://www.durasupreme.com/request-brochure
Find a dealer near you today:
http://www.durasupreme.com/dealer-locator
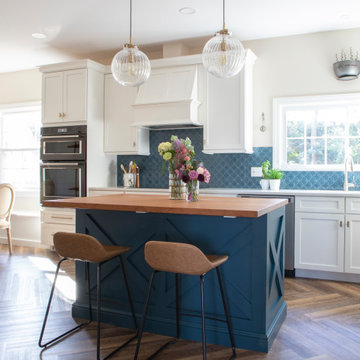
Inspiration for a transitional kitchen in Other with an undermount sink, shaker cabinets, blue cabinets, wood benchtops, blue splashback, ceramic splashback, black appliances, vinyl floors, with island and brown benchtop.
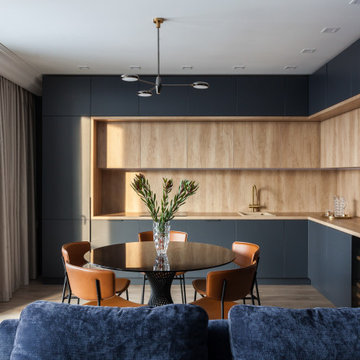
Photo of a contemporary l-shaped kitchen in Moscow with a drop-in sink, flat-panel cabinets, grey cabinets, wood benchtops, beige splashback, timber splashback, black appliances, medium hardwood floors, with island, brown floor and beige benchtop.

Inspiration for a mid-sized scandinavian l-shaped open plan kitchen in Berlin with a drop-in sink, green cabinets, wood benchtops, timber splashback, black appliances, cement tiles, grey floor, wood, flat-panel cabinets and no island.
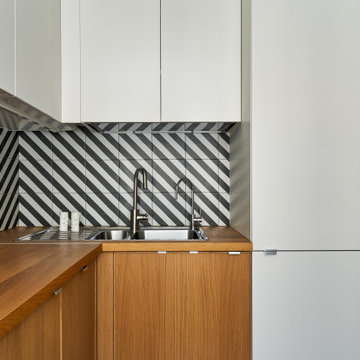
Кухня небольшая по площади, поэтому всю мебель мы разместили функционально и компактно, небольшой обеденный стол и кухонный гарнитур с увеличенной высотой, но не до потолка, чтобы не перекрывать оригинальные карнизы.

Single-storey extension to the side of the house creates a large kitchen and dining space.
Mid-sized contemporary l-shaped eat-in kitchen in Other with flat-panel cabinets, light wood cabinets, wood benchtops, multi-coloured splashback, ceramic splashback, light hardwood floors, with island, brown floor, white benchtop, timber and black appliances.
Mid-sized contemporary l-shaped eat-in kitchen in Other with flat-panel cabinets, light wood cabinets, wood benchtops, multi-coloured splashback, ceramic splashback, light hardwood floors, with island, brown floor, white benchtop, timber and black appliances.

Well-designed kitchen featuring black, white, and natural woods accents. Plenty of storage and space to entertain loved ones.
Photo of a large modern single-wall open plan kitchen in Other with a drop-in sink, shaker cabinets, white cabinets, wood benchtops, white splashback, cement tile splashback, black appliances, medium hardwood floors, with island, brown floor, brown benchtop and vaulted.
Photo of a large modern single-wall open plan kitchen in Other with a drop-in sink, shaker cabinets, white cabinets, wood benchtops, white splashback, cement tile splashback, black appliances, medium hardwood floors, with island, brown floor, brown benchtop and vaulted.
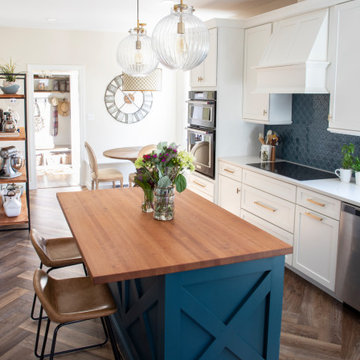
Inspiration for a transitional kitchen in Other with an undermount sink, shaker cabinets, blue cabinets, wood benchtops, blue splashback, ceramic splashback, black appliances, vinyl floors, with island and brown benchtop.
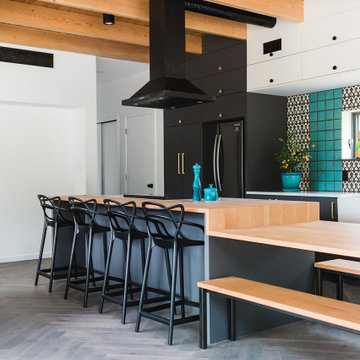
Inspiration for a contemporary galley kitchen in Other with flat-panel cabinets, wood benchtops, dark hardwood floors, with island, grey floor, black cabinets, black appliances, exposed beam and wood.
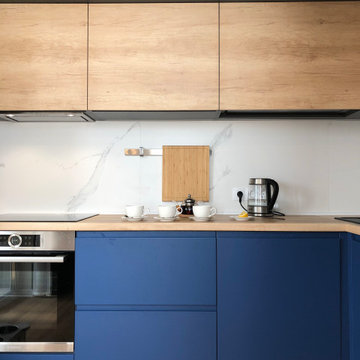
This is an example of a small scandinavian l-shaped open plan kitchen with a drop-in sink, flat-panel cabinets, blue cabinets, wood benchtops, white splashback, porcelain splashback, black appliances, vinyl floors, no island, beige floor and beige benchtop.
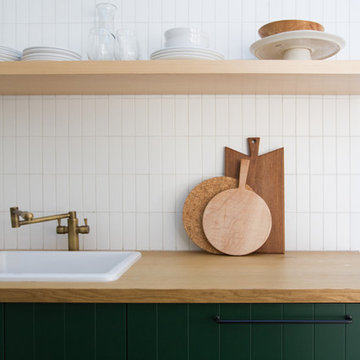
Designed by Sarah Sherman Samuel
This is an example of a small country galley separate kitchen in Los Angeles with a drop-in sink, beaded inset cabinets, green cabinets, wood benchtops, white splashback, ceramic splashback, black appliances, no island, grey floor and brown benchtop.
This is an example of a small country galley separate kitchen in Los Angeles with a drop-in sink, beaded inset cabinets, green cabinets, wood benchtops, white splashback, ceramic splashback, black appliances, no island, grey floor and brown benchtop.
Kitchen with Wood Benchtops and Black Appliances Design Ideas
7