Kitchen with Wood Benchtops and Blue Benchtop Design Ideas
Refine by:
Budget
Sort by:Popular Today
21 - 40 of 48 photos
Item 1 of 3
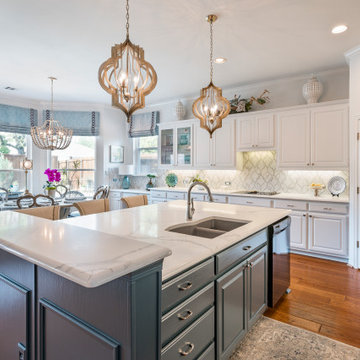
This is an example of a transitional eat-in kitchen in Dallas with white cabinets, wood benchtops, stainless steel appliances, with island, brown floor and blue benchtop.
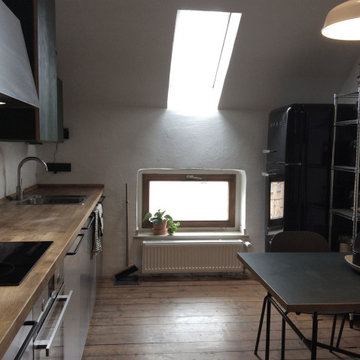
Inspiration for a mid-sized contemporary single-wall separate kitchen in Dusseldorf with a single-bowl sink, flat-panel cabinets, stainless steel cabinets, wood benchtops, white splashback, brick splashback, stainless steel appliances, dark hardwood floors, no island, brown floor and blue benchtop.
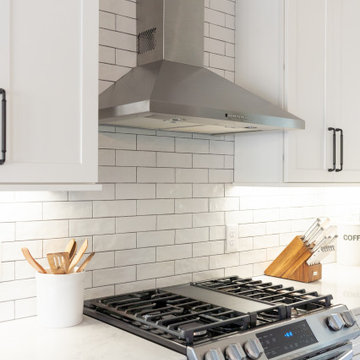
For this recent City Rock project, the client used White Macaubas on the island and Montauk Q on the perimeter. The island has a OG edge while the parameter has a pencil edge. The backsplash is textured subway tile with grey grout.
Countertops: Island- White Macaubas (CRS), OG Edge
Kitchen Perimeter- Montauk Q (CRS), Pencil Edge
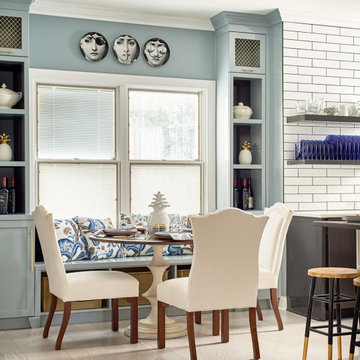
Built-In bacquet with side stiorage and open areas on bottom for additional storage
Contrast color - blue
Traditional u-shaped open plan kitchen with shaker cabinets, blue cabinets, wood benchtops, painted wood floors, with island, white floor and blue benchtop.
Traditional u-shaped open plan kitchen with shaker cabinets, blue cabinets, wood benchtops, painted wood floors, with island, white floor and blue benchtop.
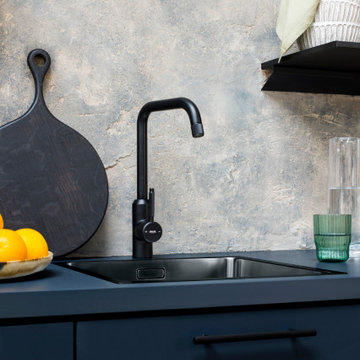
Finally, the perfect kitchen mixer tap to match your cabinet hardware is here. Introducing our Kitchen Mixer Taps collection, available in two contemporary silhouettes and four core finishes.
PORTMAN is the taller, more elegant style of the two, with a beautifully curved swan neck that sits proudly upon kitchen worktops. If you have a spacious kitchen with a sink overlooking a window view, or sat centrally on a kitchen island, PORTMAN is the tap for you.
ARMSTONG is our dynamic, compact tap design for the modern home. Standing shorter than PORTMAN, it has an angular crane shaped neck that looks the part whilst saving space. If your kitchen is on the tighter side, with a sink sitting beneath wall cabinets or head height shelving, ARMSTRONG might just be the tap for you.
Choose from our core range of hardware finishes; Brass, Antique Brass, Matte Black or Stainless Steel. Complement your PORTMAN or ARMSTRONG kitchen mixer tap with your cabinet hardware, or choose a contrasting finish — that's pretty on trend right now, we hear. Better still, select textured spout and handle details that marry-up with your textured hardware. Whether knurled, swirled or smooth, these discreet features won't go unnoticed by guests you'll be proudly hosting.
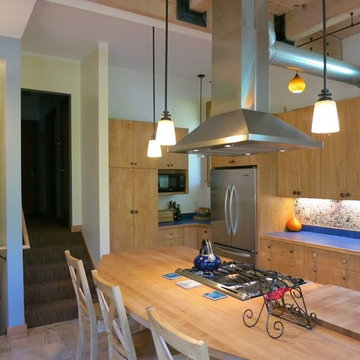
Photo of a mid-sized arts and crafts l-shaped eat-in kitchen in Other with a double-bowl sink, flat-panel cabinets, light wood cabinets, wood benchtops, grey splashback, stone tile splashback, stainless steel appliances, porcelain floors, with island, beige floor and blue benchtop.
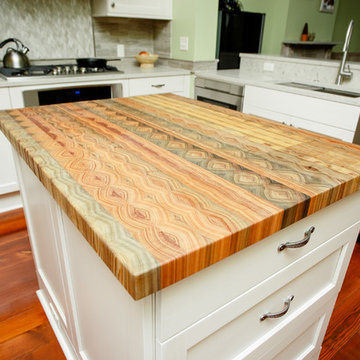
This incredible butcher block island is made from sinker cypress end grain and features a stunning bookmatched grain design. Its hard to believe this is a naturally occurring pattern! Our woodworkers take extreme care selecting and placing each piece of wood to ensure that your counter is one of a kind and beautiful.
Photo by Jason Kruppe
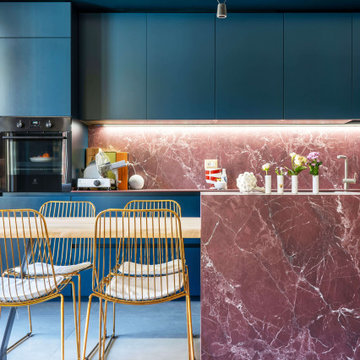
Large contemporary single-wall eat-in kitchen in Milan with an integrated sink, flat-panel cabinets, blue cabinets, wood benchtops, red splashback, marble splashback, black appliances, ceramic floors, with island, grey floor and blue benchtop.
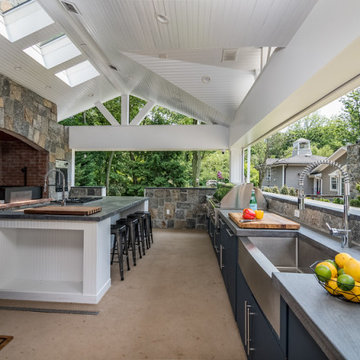
An outdoor chef's paradise that includes an eleven-foot-wide masonry hearth for cooking large pieces of meat. The main challenge was to outfit this space with and being able to vent the hearth properly.
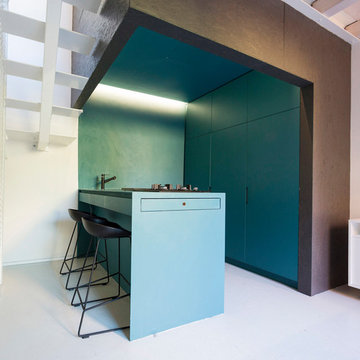
Vista della cucina con penisola e sgabelli
This is an example of a mid-sized contemporary u-shaped open plan kitchen in Bologna with flat-panel cabinets, blue cabinets, panelled appliances, a peninsula, blue benchtop, a single-bowl sink, wood benchtops and grey floor.
This is an example of a mid-sized contemporary u-shaped open plan kitchen in Bologna with flat-panel cabinets, blue cabinets, panelled appliances, a peninsula, blue benchtop, a single-bowl sink, wood benchtops and grey floor.
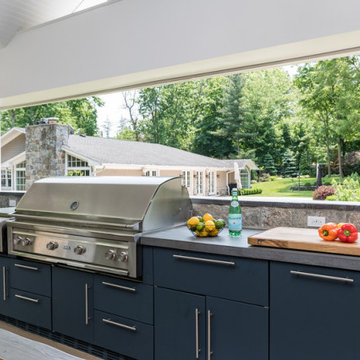
The main challenge was to outfit this space with all the appliances the owner needed plus an eleven-foot-wide masonry hearth for cooking large pieces of meat, etc. and being able to vent it properly.
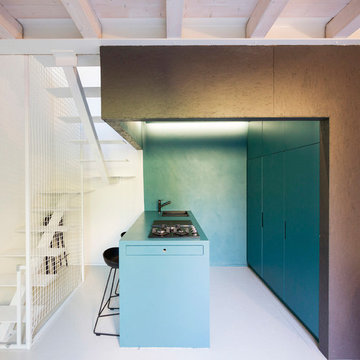
Vista della zona cucina dall'ingresso
Inspiration for a mid-sized contemporary galley kitchen in Bologna with flat-panel cabinets, panelled appliances, blue benchtop, wood benchtops, grey floor, a drop-in sink, turquoise cabinets, blue splashback and with island.
Inspiration for a mid-sized contemporary galley kitchen in Bologna with flat-panel cabinets, panelled appliances, blue benchtop, wood benchtops, grey floor, a drop-in sink, turquoise cabinets, blue splashback and with island.
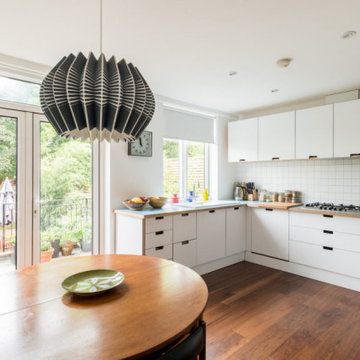
We built a complete kitchen for this client’s 1950s house in South London. We used classic white Formica faced doors and drawer fronts, solid birch ply units, and Iris Blue Formica worktops. This combination perfectly complimented their taste for mid-century furniture and design.
Colours Used
Polar White F2255
Iris Blue F1194
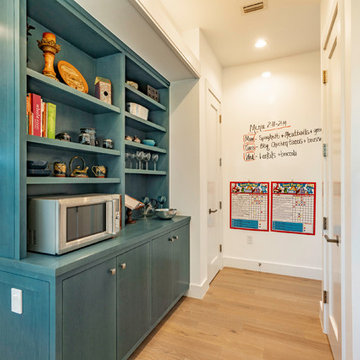
Our inspiration for this home was an updated and refined approach to Frank Lloyd Wright’s “Prairie-style”; one that responds well to the harsh Central Texas heat. By DESIGN we achieved soft balanced and glare-free daylighting, comfortable temperatures via passive solar control measures, energy efficiency without reliance on maintenance-intensive Green “gizmos” and lower exterior maintenance.
The client’s desire for a healthy, comfortable and fun home to raise a young family and to accommodate extended visitor stays, while being environmentally responsible through “high performance” building attributes, was met. Harmonious response to the site’s micro-climate, excellent Indoor Air Quality, enhanced natural ventilation strategies, and an elegant bug-free semi-outdoor “living room” that connects one to the outdoors are a few examples of the architect’s approach to Green by Design that results in a home that exceeds the expectations of its owners.
Photo by Mark Adams Media
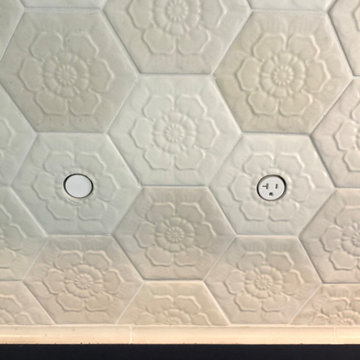
This minimalist kitchen design was created for an entrepreneur chef who wanted a clean entertaining and research work area. This customized tile backsplash integrates trim-less switches and outlets in the center of the flowers to reduce their visual impact on the room. A locally fabricated cove tile was notched into the paper countertop to ease the transition visually and aid in cleaning.
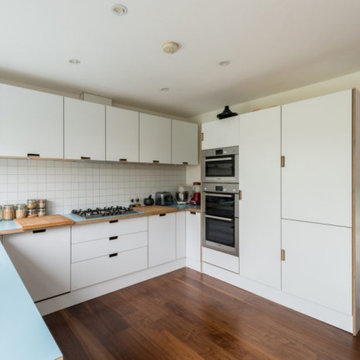
We built a complete kitchen for this client’s 1950s house in South London. We used classic white Formica faced doors and drawer fronts, solid birch ply units, and Iris Blue Formica worktops. This combination perfectly complimented their taste for mid-century furniture and design.
Colours Used
Polar White F2255
Iris Blue F1194
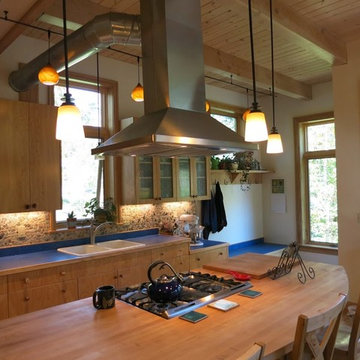
Design ideas for a mid-sized arts and crafts l-shaped eat-in kitchen in Other with a double-bowl sink, flat-panel cabinets, light wood cabinets, wood benchtops, grey splashback, stone tile splashback, stainless steel appliances, porcelain floors, with island, beige floor and blue benchtop.
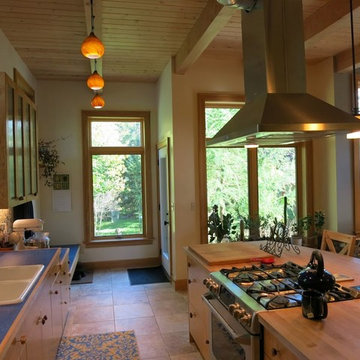
Photo of a mid-sized arts and crafts l-shaped eat-in kitchen in Other with a double-bowl sink, flat-panel cabinets, light wood cabinets, wood benchtops, grey splashback, stone tile splashback, stainless steel appliances, porcelain floors, with island, beige floor and blue benchtop.
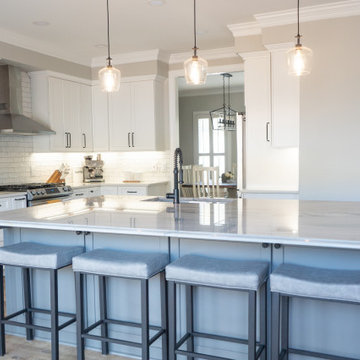
For this recent City Rock project, the client used White Macaubas on the island and Montauk Q on the perimeter. The island has a OG edge while the parameter has a pencil edge. The backsplash is textured subway tile with grey grout.
Countertops: Island- White Macaubas (CRS), OG Edge
Kitchen Perimeter- Montauk Q (CRS), Pencil Edge
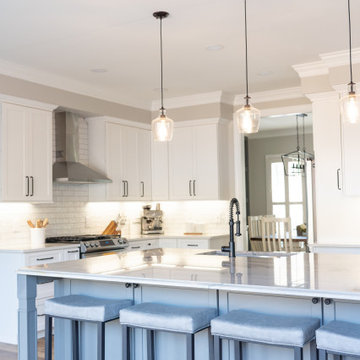
For this recent City Rock project, the client used White Macaubas on the island and Montauk Q on the perimeter. The island has a OG edge while the parameter has a pencil edge. The backsplash is textured subway tile with grey grout.
Countertops: Island- White Macaubas (CRS), OG Edge
Kitchen Perimeter- Montauk Q (CRS), Pencil Edge
Kitchen with Wood Benchtops and Blue Benchtop Design Ideas
2