Kitchen with Wood Benchtops and Brown Benchtop Design Ideas
Refine by:
Budget
Sort by:Popular Today
141 - 160 of 10,501 photos
Item 1 of 3
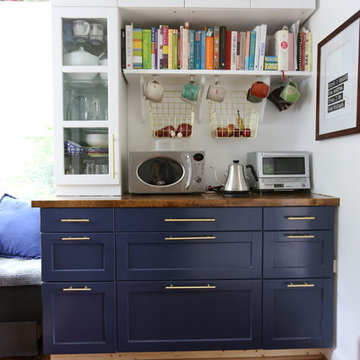
Design ideas for a small midcentury galley eat-in kitchen in DC Metro with recessed-panel cabinets, blue cabinets, wood benchtops, white splashback, medium hardwood floors and brown benchtop.
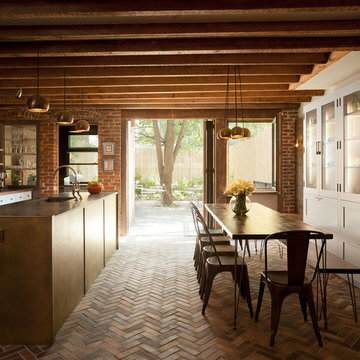
This is an example of a country galley eat-in kitchen in New York with glass-front cabinets, white cabinets, stainless steel appliances, brick floors, with island, an integrated sink, wood benchtops, white splashback, red floor and brown benchtop.
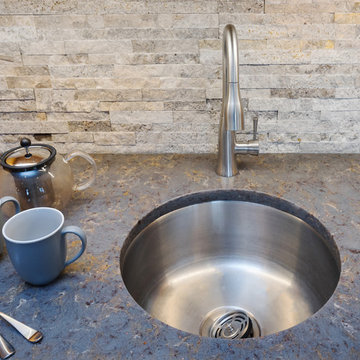
This amazing traditional kitchen design in Yardley, PA incorporates medium wood finish raised panel cabinetry by Koch and Company with island cabinets painted charcoal blue The striking blue island is beautifully accented by a Grothouse butcherblock countertop, with a Silestone Copper Mist countertop around the perimeter. A Blanco Siligranit black farmhouse sink pairs perfectly with the Riobel faucet and soap dispenser. The Gazzini gold cashmere tile backsplash complements the kitchen cabinets and includes a niche behind the range, below a custom matching hood. The adjacent beverage bar includes a round Nantucket brushed satin sink and upper glass front display cabinets. Black appliances feature throughout the kitchen design including a GE French door refrigerator, KitchenAid cooktop, GE built-in double convection wall oven, and Sharp microwave drawer. The Lang's team also installed Andersen windows and a patio door with satin nickel hardware. The kitchen cabinets are packed with customized storage accessories including a corner cabinet swing out shelf, tray dividers, narrow spice and oil pull outs, pantry pull out shelves, appliance garage, and cutlery drawers. This kitchen design is packed with style and storage, and sure to be the center of attention in this home.
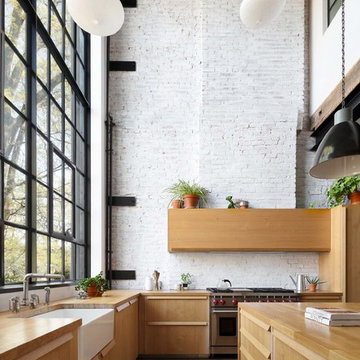
Landmarked Brooklyn Townhouse gut renovation kitchen design.
Design ideas for a large industrial l-shaped eat-in kitchen in New York with a farmhouse sink, flat-panel cabinets, wood benchtops, white splashback, brick splashback, stainless steel appliances, with island, brown floor, medium wood cabinets, dark hardwood floors and brown benchtop.
Design ideas for a large industrial l-shaped eat-in kitchen in New York with a farmhouse sink, flat-panel cabinets, wood benchtops, white splashback, brick splashback, stainless steel appliances, with island, brown floor, medium wood cabinets, dark hardwood floors and brown benchtop.
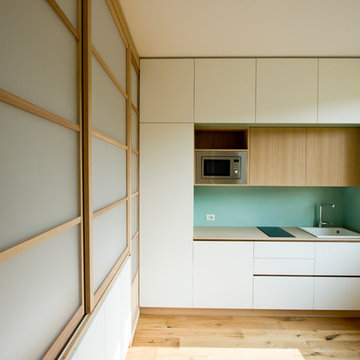
Vista verso la cucina. Sulla sinistra si vede la parete semitrasparente in policarbonato e rovere.
Small scandinavian single-wall open plan kitchen in Milan with a drop-in sink, flat-panel cabinets, white cabinets, wood benchtops, green splashback, timber splashback, stainless steel appliances, light hardwood floors, brown floor and brown benchtop.
Small scandinavian single-wall open plan kitchen in Milan with a drop-in sink, flat-panel cabinets, white cabinets, wood benchtops, green splashback, timber splashback, stainless steel appliances, light hardwood floors, brown floor and brown benchtop.
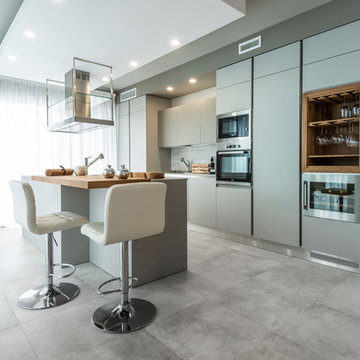
This is an example of an eclectic galley kitchen in Bologna with porcelain floors, grey floor, flat-panel cabinets, grey cabinets, wood benchtops, grey splashback, panelled appliances, with island and brown benchtop.
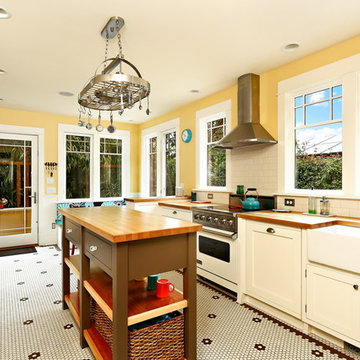
After many years of careful consideration and planning, these clients came to us with the goal of restoring this home’s original Victorian charm while also increasing its livability and efficiency. From preserving the original built-in cabinetry and fir flooring, to adding a new dormer for the contemporary master bathroom, careful measures were taken to strike this balance between historic preservation and modern upgrading. Behind the home’s new exterior claddings, meticulously designed to preserve its Victorian aesthetic, the shell was air sealed and fitted with a vented rainscreen to increase energy efficiency and durability. With careful attention paid to the relationship between natural light and finished surfaces, the once dark kitchen was re-imagined into a cheerful space that welcomes morning conversation shared over pots of coffee.
Every inch of this historical home was thoughtfully considered, prompting countless shared discussions between the home owners and ourselves. The stunning result is a testament to their clear vision and the collaborative nature of this project.
Photography by Radley Muller Photography
Design by Deborah Todd Building Design Services
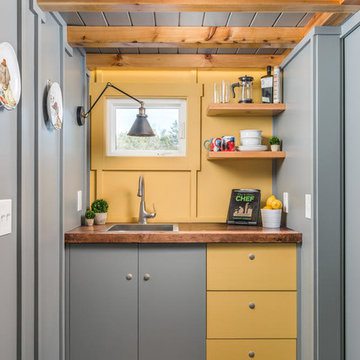
StudioBell
Industrial single-wall kitchen in Nashville with a drop-in sink, flat-panel cabinets, yellow cabinets, wood benchtops, white splashback, dark hardwood floors, no island, brown floor and brown benchtop.
Industrial single-wall kitchen in Nashville with a drop-in sink, flat-panel cabinets, yellow cabinets, wood benchtops, white splashback, dark hardwood floors, no island, brown floor and brown benchtop.
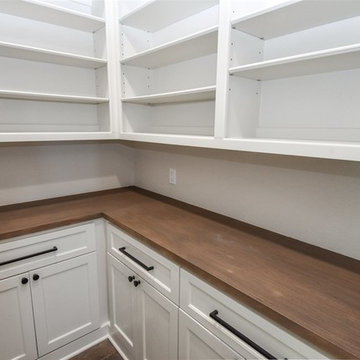
This is an example of a mid-sized transitional kitchen pantry in New Orleans with shaker cabinets, white cabinets, wood benchtops and brown benchtop.
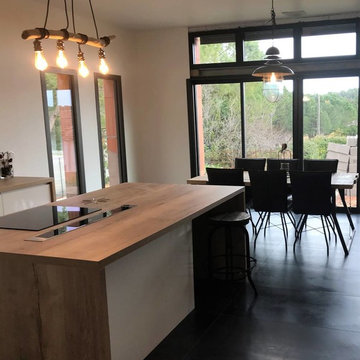
Pour cette cuisine, les carreaux gris foncé métallisés offrent un beau contraste avec les luminaires.
This is an example of a mid-sized industrial galley open plan kitchen in Montpellier with an undermount sink, beaded inset cabinets, beige cabinets, wood benchtops, beige splashback, timber splashback, panelled appliances, ceramic floors, with island, grey floor and brown benchtop.
This is an example of a mid-sized industrial galley open plan kitchen in Montpellier with an undermount sink, beaded inset cabinets, beige cabinets, wood benchtops, beige splashback, timber splashback, panelled appliances, ceramic floors, with island, grey floor and brown benchtop.
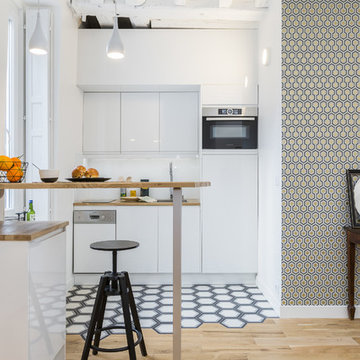
Vue vers la cuisine et mur entrée
This is an example of a mid-sized scandinavian single-wall kitchen in Paris with a drop-in sink, flat-panel cabinets, white cabinets, wood benchtops, white splashback, white appliances, a peninsula, brown benchtop and light hardwood floors.
This is an example of a mid-sized scandinavian single-wall kitchen in Paris with a drop-in sink, flat-panel cabinets, white cabinets, wood benchtops, white splashback, white appliances, a peninsula, brown benchtop and light hardwood floors.
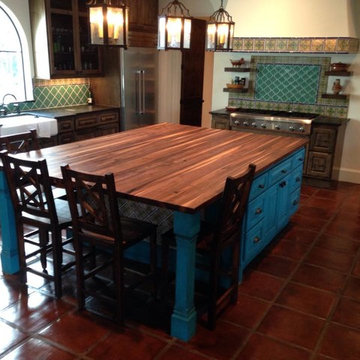
Photo of a large mediterranean u-shaped eat-in kitchen in Houston with raised-panel cabinets, blue cabinets, wood benchtops, multi-coloured splashback, ceramic splashback, stainless steel appliances, terra-cotta floors, with island, brown floor and brown benchtop.
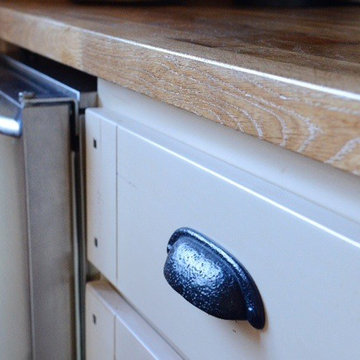
Genuine Custom Homes, LLC. Conveniently contact Michael Bryant via iPhone, email or text for a personalized consultation.
This is an example of a large country l-shaped open plan kitchen in Austin with a farmhouse sink, recessed-panel cabinets, beige cabinets, wood benchtops, beige splashback, stone tile splashback, stainless steel appliances, travertine floors, with island, brown floor and brown benchtop.
This is an example of a large country l-shaped open plan kitchen in Austin with a farmhouse sink, recessed-panel cabinets, beige cabinets, wood benchtops, beige splashback, stone tile splashback, stainless steel appliances, travertine floors, with island, brown floor and brown benchtop.
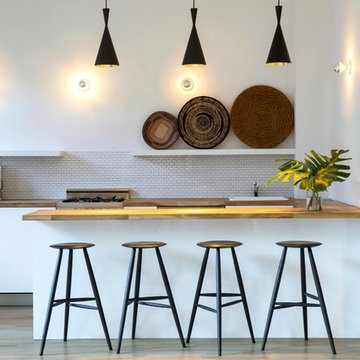
Renowned Wedding Photographer Christian Oth hired Atelier Armbruster to design his new studio in the Chelsea Neighborhood of New York City.
The 10,000 sq.ft. studio combines spaces for client meetings, offices for creative and administrative work as well as a gracious photo studio for Portrait shoots for publications such as the New York Times.
http://www.christianothstudio.com/
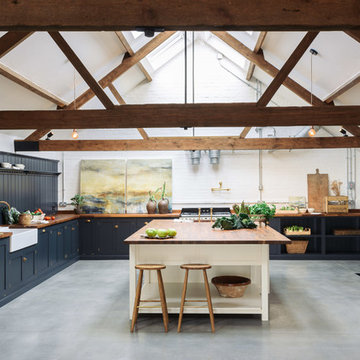
Country kitchen in Other with a farmhouse sink, shaker cabinets, blue cabinets, wood benchtops, blue splashback, timber splashback, concrete floors, with island, grey floor and brown benchtop.
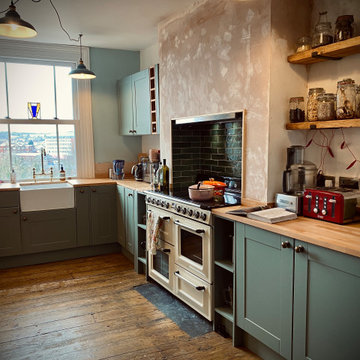
In progress picture - With the incorporation of a recess alcove for the cooker to sit in, vital floor space was gained for ease of moving around the kitchen. The addition of extra units, and open shelves meant that the work surfaces were cleared of clutter, providing greater space for food prep.

Преобразите свою кухню с помощью этой светло-серой угловой кухни в шикарном стиле лофт. Его яркий и воздушный цвет придает нотку элегантности любому пространству. Эта кухня с широкими шкафами и матовыми фасадами обеспечивает достаточно места для хранения и выглядит стильно. Обновите свою кухню этой стильной и функциональной серой угловой кухней в стиле лофт.
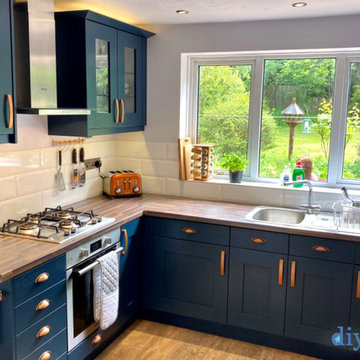
An Innova Norton Cobham Blue Shaker Kitchen - Supplied By DIY Kitchens
Design ideas for a mid-sized traditional l-shaped eat-in kitchen in Surrey with shaker cabinets, blue cabinets, wood benchtops, no island and brown benchtop.
Design ideas for a mid-sized traditional l-shaped eat-in kitchen in Surrey with shaker cabinets, blue cabinets, wood benchtops, no island and brown benchtop.

Photo of a transitional galley kitchen in London with a farmhouse sink, shaker cabinets, black cabinets, wood benchtops, white splashback, black appliances, medium hardwood floors, with island, brown floor, brown benchtop and exposed beam.
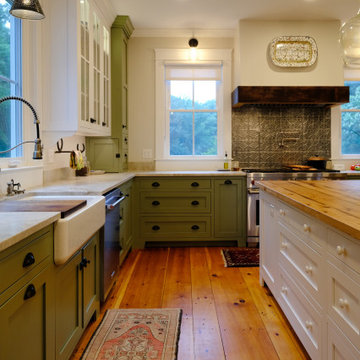
This is an example of a large country u-shaped separate kitchen in Baltimore with a farmhouse sink, shaker cabinets, green cabinets, wood benchtops, metallic splashback, metal splashback, stainless steel appliances, medium hardwood floors, with island, brown floor and brown benchtop.
Kitchen with Wood Benchtops and Brown Benchtop Design Ideas
8