Kitchen with Wood Benchtops and Cement Tiles Design Ideas
Refine by:
Budget
Sort by:Popular Today
221 - 240 of 1,469 photos
Item 1 of 3
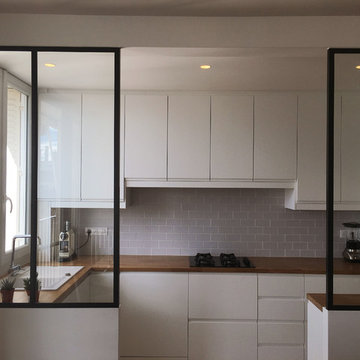
Delphine Monnier
Photo of a mid-sized contemporary l-shaped open plan kitchen in Paris with an undermount sink, beaded inset cabinets, white cabinets, wood benchtops, grey splashback, ceramic splashback, stainless steel appliances, cement tiles, with island and multi-coloured floor.
Photo of a mid-sized contemporary l-shaped open plan kitchen in Paris with an undermount sink, beaded inset cabinets, white cabinets, wood benchtops, grey splashback, ceramic splashback, stainless steel appliances, cement tiles, with island and multi-coloured floor.
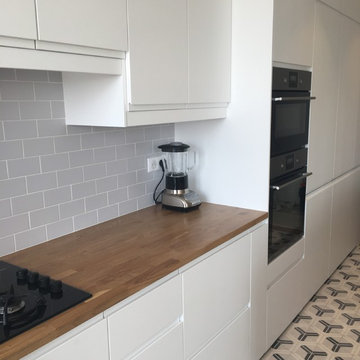
Delphine Monnier
Mid-sized contemporary l-shaped open plan kitchen in Paris with an undermount sink, beaded inset cabinets, white cabinets, wood benchtops, grey splashback, ceramic splashback, stainless steel appliances, cement tiles, with island and multi-coloured floor.
Mid-sized contemporary l-shaped open plan kitchen in Paris with an undermount sink, beaded inset cabinets, white cabinets, wood benchtops, grey splashback, ceramic splashback, stainless steel appliances, cement tiles, with island and multi-coloured floor.
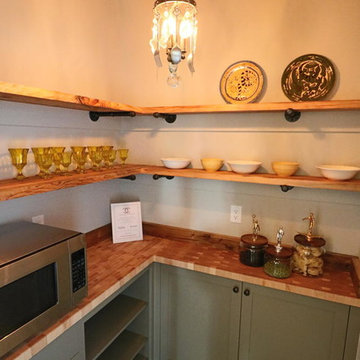
2016 Showcase of Homes Luxury Award Winning Home by La Femme Home Builders, LLC
Photo of a small country l-shaped kitchen pantry in Boston with wood benchtops, stainless steel appliances, recessed-panel cabinets, cement tiles and green cabinets.
Photo of a small country l-shaped kitchen pantry in Boston with wood benchtops, stainless steel appliances, recessed-panel cabinets, cement tiles and green cabinets.
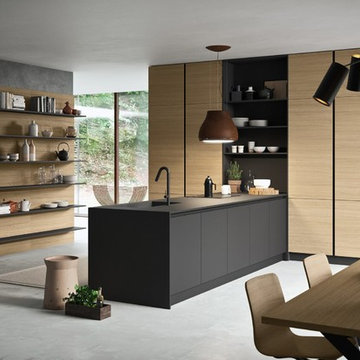
Mid-sized modern galley open plan kitchen in Austin with flat-panel cabinets, cement tile splashback, panelled appliances, with island, a drop-in sink, light wood cabinets, wood benchtops, white splashback, cement tiles, grey floor and grey benchtop.
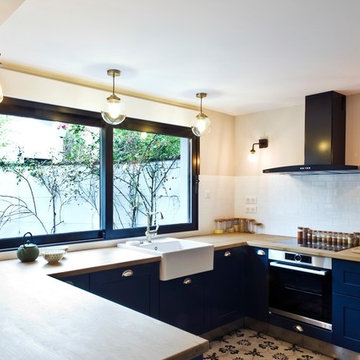
Marc Ancelle
Photo of a mid-sized transitional u-shaped open plan kitchen in Paris with a drop-in sink, wood benchtops, white splashback, porcelain splashback, stainless steel appliances, cement tiles, no island, grey floor and yellow benchtop.
Photo of a mid-sized transitional u-shaped open plan kitchen in Paris with a drop-in sink, wood benchtops, white splashback, porcelain splashback, stainless steel appliances, cement tiles, no island, grey floor and yellow benchtop.
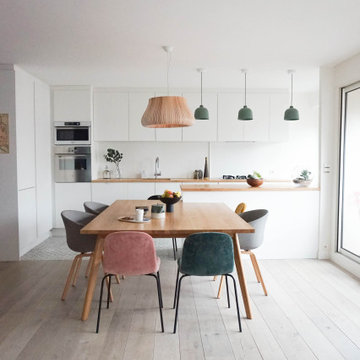
This is an example of a large contemporary single-wall open plan kitchen in Paris with an undermount sink, flat-panel cabinets, white cabinets, wood benchtops, white splashback, stainless steel appliances, cement tiles, with island and grey floor.
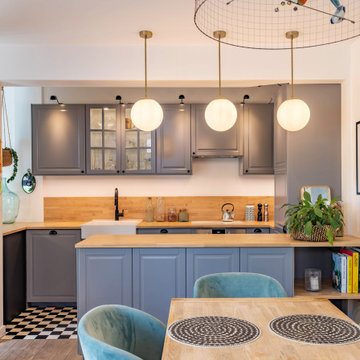
Rénovation totale d'une maison de 110m² des années 20, pour une famille avec deux enfants.
Objectif du projet : Transformer une maison vieillissante en un lieu de vie ouvert, moderne et lumineux tout en en optimisant au maximum les rangements et les circulations.
Pour répondre à cet objectif, voici ce qui a été fait :
- Refonte complète du plan de la maison,
- Conception des verrières sur-mesure,
- Création d'un espace de vie ouvert type loft comprenant une salle TV, une salle à manger et une cuisine,
- Création de deux salles de bain,
- Rénovation des chambres.
Tous les meubles ont été pensés sur-mesure par Heimat Design : Dressing, rangements et bibliothèque sous-verrière, ainsi qu'un escalier sur-mesure.
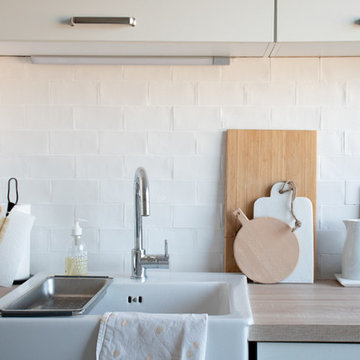
Design ideas for a mid-sized midcentury galley separate kitchen in Lyon with a farmhouse sink, beaded inset cabinets, white cabinets, wood benchtops, white splashback, ceramic splashback, stainless steel appliances, cement tiles, multi-coloured floor and beige benchtop.
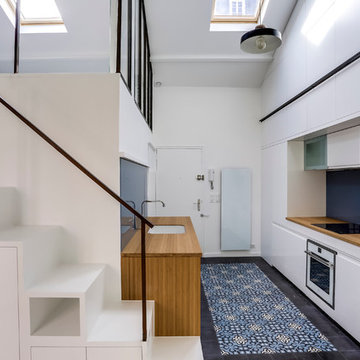
cuisine
This is an example of a small contemporary galley open plan kitchen in Paris with an undermount sink, beaded inset cabinets, white cabinets, wood benchtops, blue splashback, glass sheet splashback, panelled appliances, cement tiles, no island and blue floor.
This is an example of a small contemporary galley open plan kitchen in Paris with an undermount sink, beaded inset cabinets, white cabinets, wood benchtops, blue splashback, glass sheet splashback, panelled appliances, cement tiles, no island and blue floor.
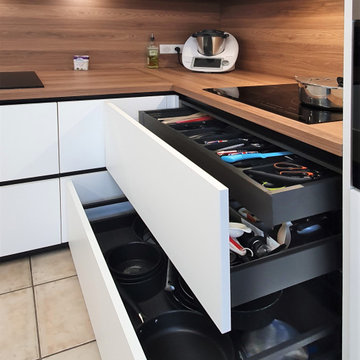
Rénovation d’une très grande cuisine au Coudray.
Tellement grande que nous n’avons pas pu la photographier en une prise !
Nous avons conservé les tons blanc & bois de l’ancienne cuisine. Mais cette fois, mes clients ont ajouté de la couleur avec une touche corail pour les sièges de l’îlot et un mur d’accent bleu azur.
Ici l’îlot est en Z. L’idée était d’optimiser les espaces de circulation, correspondre aux arrivées d’eau et obtenir 7 places assises pour se restaurer.
En face, nous retrouvons un espace dédié au petit déjeuner avec ses rangements, ses 5 prises de courant et son éclairage intégré dans les meubles hauts.
Côté technologie, un four Samsung double cuisson simultanée permet de cuisiner deux plats de différentes températures en même temps. Une fois la cuisson terminée, il suffit de déposer et découper les plats chauds sur l’insert en granit que nous avons installé juste à côté de la plaque de cuisson.
Mes clients sont ravis de cette nouvelle cuisine fonctionnelle et moderne. D’ailleurs, ils la trouvent encore mieux que la projection 3D !
Si vous aussi vous souhaitez transformer votre cuisine en cuisine de rêve, contactez-moi dès maintenant.
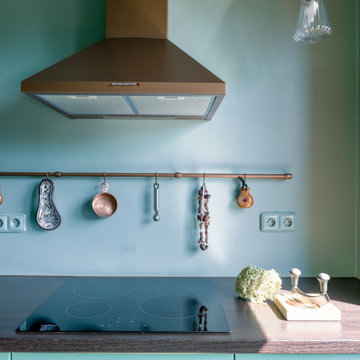
This holistic project involved the design of a completely new space layout, as well as searching for perfect materials, furniture, decorations and tableware to match the already existing elements of the house.
The key challenge concerning this project was to improve the layout, which was not functional and proportional.
Balance on the interior between contemporary and retro was the key to achieve the effect of a coherent and welcoming space.
Passionate about vintage, the client possessed a vast selection of old trinkets and furniture.
The main focus of the project was how to include the sideboard,(from the 1850’s) which belonged to the client’s grandmother, and how to place harmoniously within the aerial space. To create this harmony, the tones represented on the sideboard’s vitrine were used as the colour mood for the house.
The sideboard was placed in the central part of the space in order to be visible from the hall, kitchen, dining room and living room.
The kitchen fittings are aligned with the worktop and top part of the chest of drawers.
Green-grey glazing colour is a common element of all of the living spaces.
In the the living room, the stage feeling is given by it’s main actor, the grand piano and the cabinets of curiosities, which were rearranged around it to create that effect.
A neutral background consisting of the combination of soft walls and
minimalist furniture in order to exhibit retro elements of the interior.
Long live the vintage!
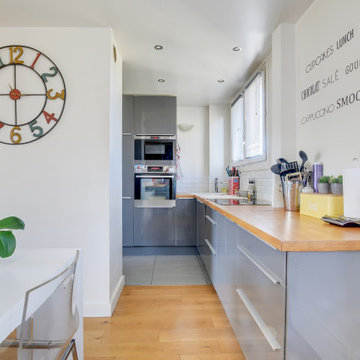
Pour cet appartement des années 60, situé en proche banlieue parisienne, orienté Nord-Est, Sud-Ouest. Les propriétaires désiraient un grand espace à vivre pour exploiter au maximum la luminosité.Une circulation fluide devait se faire entre l'espace cuisine et le salon.
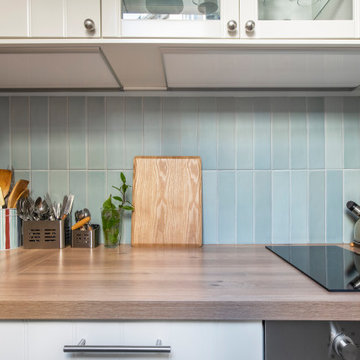
Notre cliente venait de faire l’acquisition d’un appartement au charme parisien. On y retrouve de belles moulures, un parquet à l’anglaise et ce sublime poêle en céramique. Néanmoins, le bien avait besoin d’un coup de frais et une adaptation aux goûts de notre cliente !
Dans l’ensemble, nous avons travaillé sur des couleurs douces. L’exemple le plus probant : la cuisine. Elle vient se décliner en plusieurs bleus clairs. Notre cliente souhaitant limiter la propagation des odeurs, nous l’avons fermée avec une porte vitrée. Son style vient faire écho à la verrière du bureau afin de souligner le caractère de l’appartement.
Le bureau est une création sur-mesure. A mi-chemin entre le bureau et la bibliothèque, il est un coin idéal pour travailler sans pour autant s’isoler. Ouvert et avec sa verrière, il profite de la lumière du séjour où la luminosité est maximisée grâce aux murs blancs.
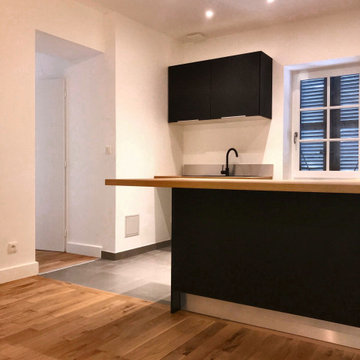
Inspiration for a mid-sized modern single-wall eat-in kitchen in Lyon with an undermount sink, recessed-panel cabinets, black cabinets, wood benchtops, white splashback, black appliances, cement tiles, multiple islands, grey floor and brown benchtop.
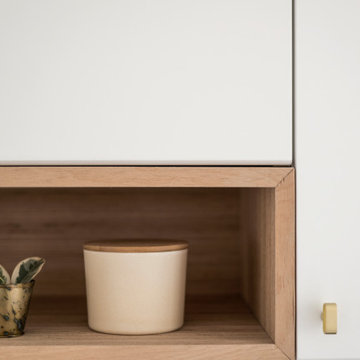
This is an example of a large single-wall open plan kitchen in Paris with a double-bowl sink, flat-panel cabinets, white cabinets, wood benchtops, green splashback, cement tiles, no island and multi-coloured floor.
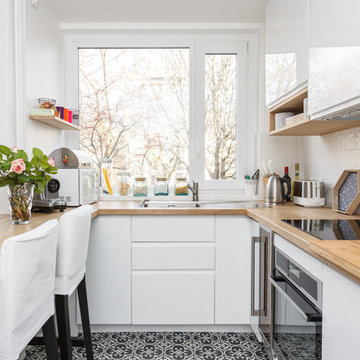
Alexis et Romina ont fait l'acquisition de l'appartement voisin au leur dans le but d'agrandir la surface de vie de leur nouvelle famille. Nous avons défoncé la cloison qui liait les deux appartements. A la place, nous avons installé une verrière, en guise de séparation légère entre la salle à manger et la cuisine. Nous avons fini le chantier 15 jours avant afin de leur permettre de fêter Noël chez eux.
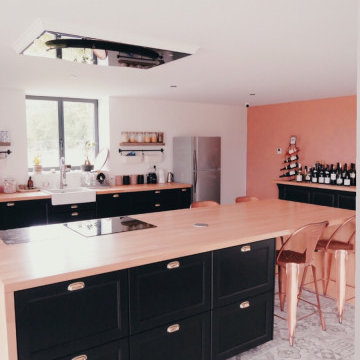
Design ideas for a large contemporary galley open plan kitchen in Lyon with a farmhouse sink, beaded inset cabinets, black cabinets, wood benchtops, panelled appliances, cement tiles, with island, grey floor and brown benchtop.
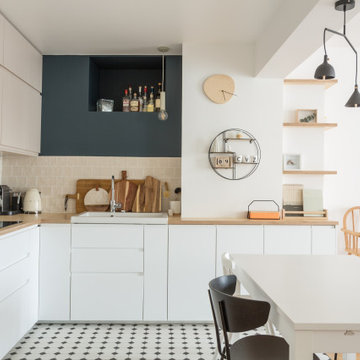
Les chambres de toute la famille ont été pensées pour être le plus ludiques possible. En quête de bien-être, les propriétaire souhaitaient créer un nid propice au repos et conserver une palette de matériaux naturels et des couleurs douces. Un défi relevé avec brio !
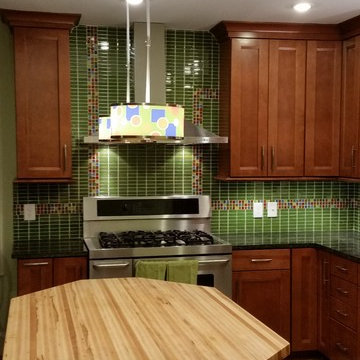
Large transitional l-shaped eat-in kitchen in New York with a drop-in sink, recessed-panel cabinets, medium wood cabinets, wood benchtops, green splashback, mosaic tile splashback, stainless steel appliances, cement tiles, with island and beige floor.
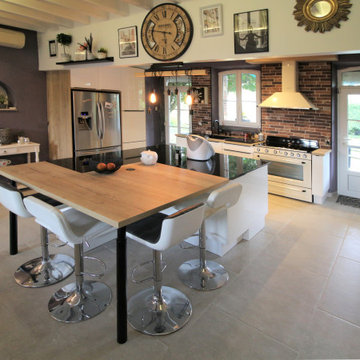
Une grande cuisine authentique avec un îlot central imposant pouvant recevoir jusqu'à 6 personnes.
Une rénovation intégrale réussie
Large transitional galley open plan kitchen in Other with an undermount sink, flat-panel cabinets, white cabinets, wood benchtops, brown splashback, matchstick tile splashback, stainless steel appliances, cement tiles, with island, grey floor and brown benchtop.
Large transitional galley open plan kitchen in Other with an undermount sink, flat-panel cabinets, white cabinets, wood benchtops, brown splashback, matchstick tile splashback, stainless steel appliances, cement tiles, with island, grey floor and brown benchtop.
Kitchen with Wood Benchtops and Cement Tiles Design Ideas
12