Kitchen with Wood Benchtops and Concrete Benchtops Design Ideas
Refine by:
Budget
Sort by:Popular Today
201 - 220 of 65,522 photos
Item 1 of 3
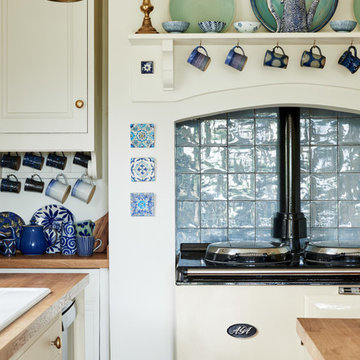
Country style kitchen.
Design ideas for a mid-sized country eat-in kitchen in Other with raised-panel cabinets, beige cabinets, wood benchtops, blue splashback, ceramic splashback, black appliances, terra-cotta floors and with island.
Design ideas for a mid-sized country eat-in kitchen in Other with raised-panel cabinets, beige cabinets, wood benchtops, blue splashback, ceramic splashback, black appliances, terra-cotta floors and with island.
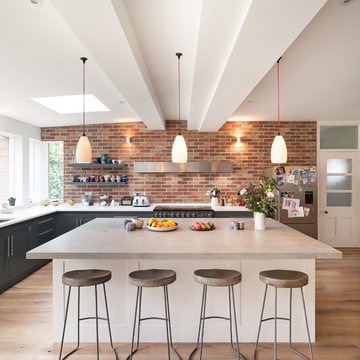
Peter Landers
Design ideas for a large transitional l-shaped eat-in kitchen in London with a drop-in sink, flat-panel cabinets, grey cabinets, concrete benchtops, panelled appliances, medium hardwood floors and a peninsula.
Design ideas for a large transitional l-shaped eat-in kitchen in London with a drop-in sink, flat-panel cabinets, grey cabinets, concrete benchtops, panelled appliances, medium hardwood floors and a peninsula.
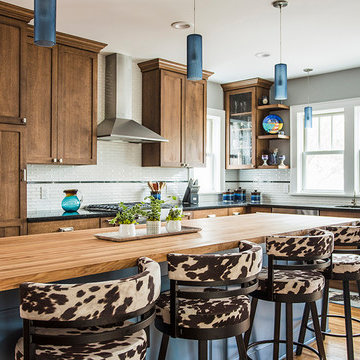
PHOTO: Fresh Coast Collective
Mid-sized transitional l-shaped kitchen in Minneapolis with an undermount sink, shaker cabinets, white splashback, ceramic splashback, stainless steel appliances, medium hardwood floors, with island, dark wood cabinets and wood benchtops.
Mid-sized transitional l-shaped kitchen in Minneapolis with an undermount sink, shaker cabinets, white splashback, ceramic splashback, stainless steel appliances, medium hardwood floors, with island, dark wood cabinets and wood benchtops.
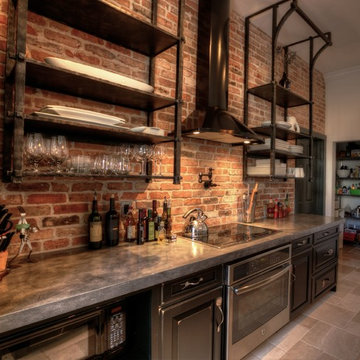
Mid-sized industrial l-shaped open plan kitchen in Orlando with an undermount sink, recessed-panel cabinets, brown cabinets, concrete benchtops, red splashback, brick splashback, stainless steel appliances, ceramic floors, with island and beige floor.
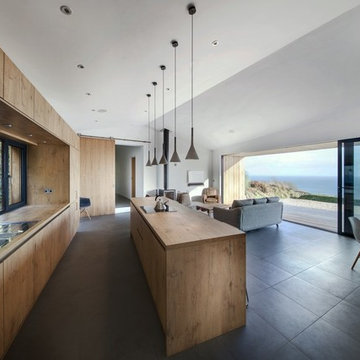
Martin Gardner
Design ideas for a modern galley open plan kitchen in Hampshire with a double-bowl sink, flat-panel cabinets, medium wood cabinets, wood benchtops, glass sheet splashback, black appliances and with island.
Design ideas for a modern galley open plan kitchen in Hampshire with a double-bowl sink, flat-panel cabinets, medium wood cabinets, wood benchtops, glass sheet splashback, black appliances and with island.
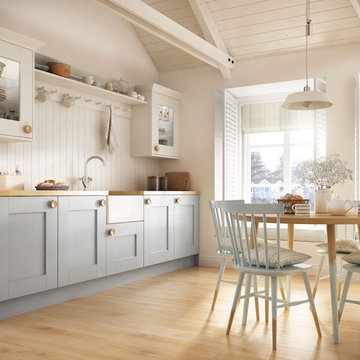
Design ideas for a country single-wall eat-in kitchen in Sussex with a farmhouse sink, shaker cabinets, blue cabinets, wood benchtops, white splashback, timber splashback, light hardwood floors and no island.
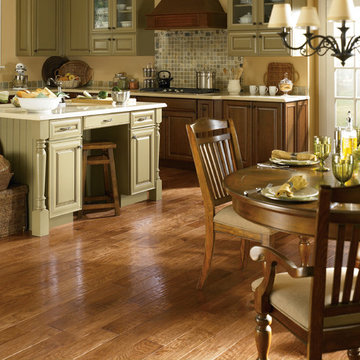
Design ideas for a large transitional u-shaped eat-in kitchen in Other with an undermount sink, raised-panel cabinets, green cabinets, wood benchtops, grey splashback, porcelain splashback, stainless steel appliances, vinyl floors, with island and brown floor.
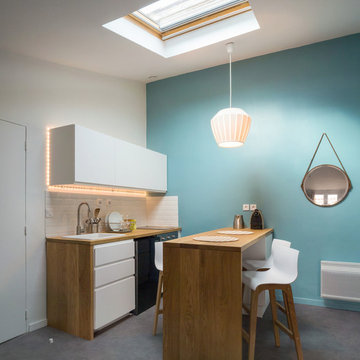
Thomas Pannetier Photography pour le Studio Polka - Architecte d'intérieur
This is an example of a small contemporary galley open plan kitchen in Bordeaux with white cabinets, wood benchtops, white splashback, subway tile splashback, black appliances, a drop-in sink, flat-panel cabinets and a peninsula.
This is an example of a small contemporary galley open plan kitchen in Bordeaux with white cabinets, wood benchtops, white splashback, subway tile splashback, black appliances, a drop-in sink, flat-panel cabinets and a peninsula.
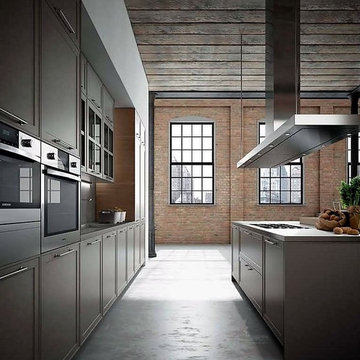
This is an example of a large industrial galley open plan kitchen in New York with shaker cabinets, medium wood cabinets, wood benchtops, concrete floors, grey floor and with island.
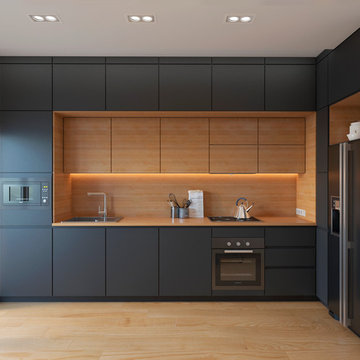
Кухня в стиле минимализм. Автор Лада Камышанская
This is an example of a mid-sized contemporary kitchen in Other with wood benchtops, timber splashback, light hardwood floors, no island, a drop-in sink, flat-panel cabinets, grey cabinets, orange splashback and stainless steel appliances.
This is an example of a mid-sized contemporary kitchen in Other with wood benchtops, timber splashback, light hardwood floors, no island, a drop-in sink, flat-panel cabinets, grey cabinets, orange splashback and stainless steel appliances.
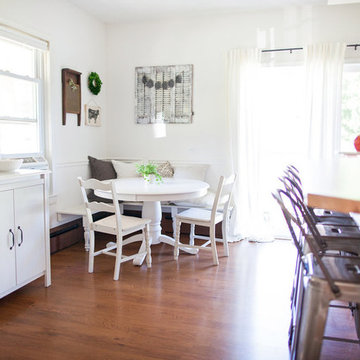
Photo Credit: Red Sweater Photography
Design ideas for a small country galley eat-in kitchen in Chicago with an undermount sink, raised-panel cabinets, white cabinets, wood benchtops, white splashback, subway tile splashback, white appliances, medium hardwood floors and with island.
Design ideas for a small country galley eat-in kitchen in Chicago with an undermount sink, raised-panel cabinets, white cabinets, wood benchtops, white splashback, subway tile splashback, white appliances, medium hardwood floors and with island.
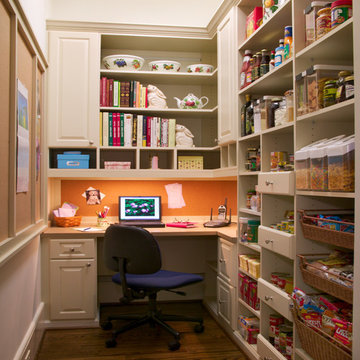
Inspiration for a mid-sized traditional l-shaped kitchen pantry in Cleveland with open cabinets, white cabinets, wood benchtops, beige splashback, light hardwood floors and no island.
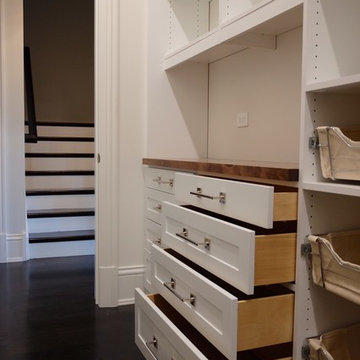
Traditional white pantry. Ten feet tall with walnut butcher block counter top, Shaker drawer fronts, polished chrome hardware, baskets with canvas liners, pullouts for canned goods and cooking sheet slots.
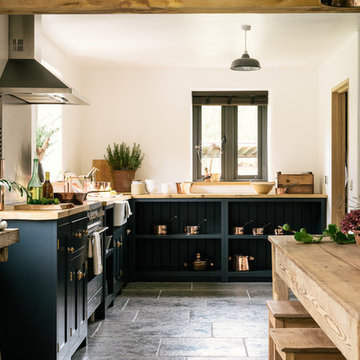
deVOL Kitchens
Photo of a mid-sized country l-shaped eat-in kitchen in Other with a farmhouse sink, shaker cabinets, blue cabinets, wood benchtops, stainless steel appliances, limestone floors and no island.
Photo of a mid-sized country l-shaped eat-in kitchen in Other with a farmhouse sink, shaker cabinets, blue cabinets, wood benchtops, stainless steel appliances, limestone floors and no island.

interior designer: Kathryn Smith
Photo of a large country galley kitchen pantry in Orange County with a farmhouse sink, white splashback, subway tile splashback, recessed-panel cabinets, white cabinets, wood benchtops and light hardwood floors.
Photo of a large country galley kitchen pantry in Orange County with a farmhouse sink, white splashback, subway tile splashback, recessed-panel cabinets, white cabinets, wood benchtops and light hardwood floors.
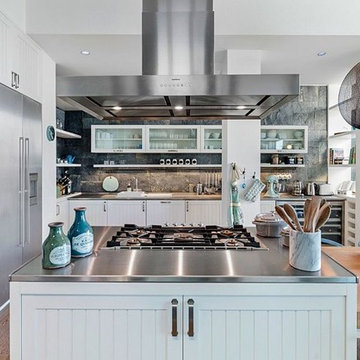
Design ideas for a mid-sized beach style galley eat-in kitchen in Chicago with a drop-in sink, shaker cabinets, white cabinets, wood benchtops, grey splashback, stone tile splashback, stainless steel appliances, medium hardwood floors, multiple islands and brown floor.
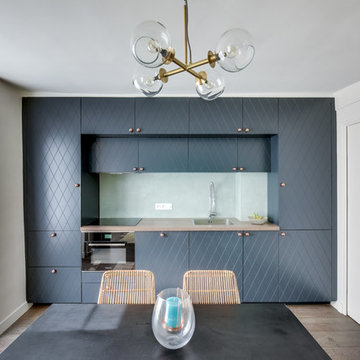
This is an example of a small contemporary single-wall eat-in kitchen in Paris with a single-bowl sink, blue cabinets, glass sheet splashback, black appliances, wood benchtops, blue splashback, dark hardwood floors and no island.
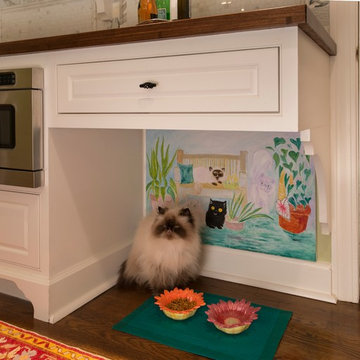
This kitchen is in a small 100 year old home in the center of the historic district of town. Maximizing the use of available space and imbuing this well-used, functioning kitchen with rich detail and elegance were the two most important aspects of the project. Except for being able to borrow a small amount of space from an adjacent hallway to accommodate the depth of the refrigerator, pantry and drawers on one end wall, there was no other way to expand the footprint of the kitchen.
Since we had already remodeled and upgraded the décor in most of the rest of the house and since the kitchen opened into the dining room, we wanted to create a “little jewel box” of a kitchen that was dressy enough to blend with the surrounding areas.
Extensive use of Calcutta marble and a mirror-backed cabinet with glass doors provide the desired sparkle and elegance while the existing oak floor and a thick mahogany countertop visually warm the room. Custom cabinets provide the necessary storage, and we found the perfect antique rug to add color. Hand painted tiles above the stove, the custom hood, and an elegant faucet underscore the theme. “Fun” elements include the imported French stool and the portrait of the homeowner’s cats placed just above their feeding area.
Homes designed by Franconia interior designer Randy Trainor. She also serves the New Hampshire Ski Country, Lake Regions and Coast, including Lincoln, North Conway, and Bartlett.
For more about Randy Trainor, click here: https://crtinteriors.com/
To learn more about this project, click here: https://crtinteriors.com/sophisticated-country-home/
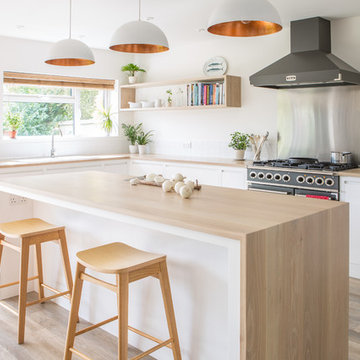
The flat panel cabinets in this white minimalist kitchen have j handles and are painted in Farrow & Ball All White. The oak worktops have been stained with white to create a lighter toned wood which wraps around the island and cabinets. The Falcon range cooker and hood add a pop of contrast to the space. The copper pendant lights and white square splashback tiles add extra warmth and detail while the oak open shelving provides extra storage.
Charlie O'Beirne
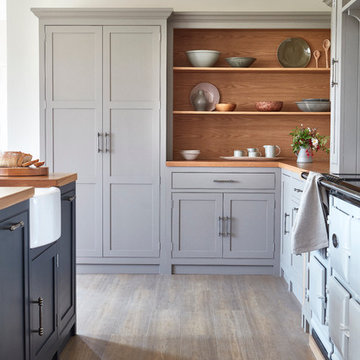
This beautiful kitchen embodies all the traditionalism of shaker design with some classic embellishments, such as aperture beading attached to the face frames and bold contrasts of colour between timeless oak and pelt purple with a neutral grey background.
The simplicity and minimalist appeal continues with stylish pewter handles and glazed panels on the upper cabinets, to reflect light and illuminate the cabinets' feature piece contents and beautiful oak interior.
Kitchen with Wood Benchtops and Concrete Benchtops Design Ideas
11