Kitchen with Wood Benchtops and Concrete Benchtops Design Ideas
Refine by:
Budget
Sort by:Popular Today
101 - 120 of 65,522 photos
Item 1 of 3
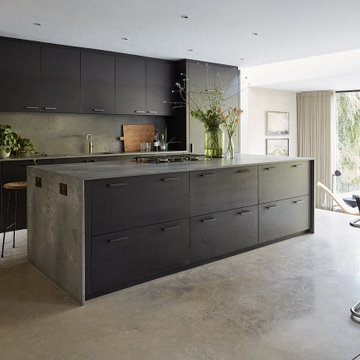
Here we wanted this room to be functional, yet dramatic, so chose a dark wood with wonderful polished concrete floor.
Inspiration for a large contemporary galley eat-in kitchen in Sussex with flat-panel cabinets, concrete benchtops, grey splashback, stone slab splashback, black appliances, concrete floors, with island, grey floor, grey benchtop, an undermount sink and black cabinets.
Inspiration for a large contemporary galley eat-in kitchen in Sussex with flat-panel cabinets, concrete benchtops, grey splashback, stone slab splashback, black appliances, concrete floors, with island, grey floor, grey benchtop, an undermount sink and black cabinets.
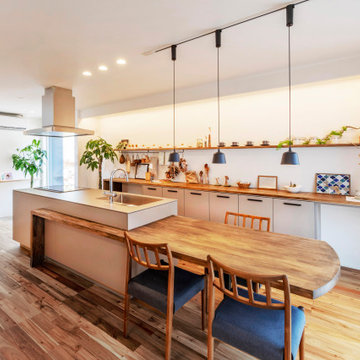
Scandinavian kitchen in Other with a single-bowl sink, flat-panel cabinets, white cabinets, wood benchtops, light hardwood floors and with island.
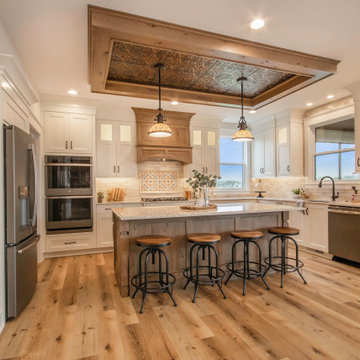
Photo of a transitional u-shaped open plan kitchen in Grand Rapids with shaker cabinets, white cabinets, wood benchtops, stone tile splashback, stainless steel appliances, vinyl floors, with island and white benchtop.
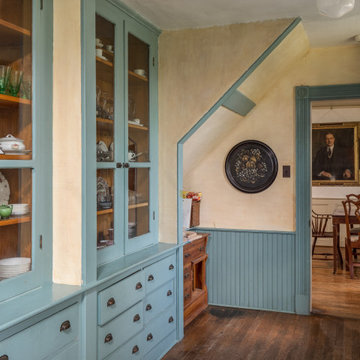
https://www.beangroup.com/homes/45-E-Andover-Road-Andover/ME/04216/AGT-2261431456-942410/index.html
Merrill House is a gracious, Early American Country Estate located in the picturesque Androscoggin River Valley, about a half hour northeast of Sunday River Ski Resort, Maine. This baronial estate, once a trophy of successful American frontier family and railroads industry publisher, Henry Varnum Poor, founder of Standard & Poor’s Corp., is comprised of a grand main house, caretaker’s house, and several barns. Entrance is through a Gothic great hall standing 30’ x 60’ and another 30’ high in the apex of its cathedral ceiling and showcases a granite hearth and mantel 12’ wide.
Owned by the same family for over 225 years, it is currently a family retreat and is available for seasonal weddings and events with the capacity to accommodate 32 overnight guests and 200 outdoor guests. Listed on the National Register of Historic Places, and heralding contributions from Frederick Law Olmsted and Stanford White, the beautiful, legacy property sits on 110 acres of fields and forest with expansive views of the scenic Ellis River Valley and Mahoosuc mountains, offering more than a half-mile of pristine river-front, private spring-fed pond and beach, and 5 acres of manicured lawns and gardens.
The historic property can be envisioned as a magnificent private residence, ski lodge, corporate retreat, hunting and fishing lodge, potential bed and breakfast, farm - with options for organic farming, commercial solar, storage or subdivision.
Showings offered by appointment.
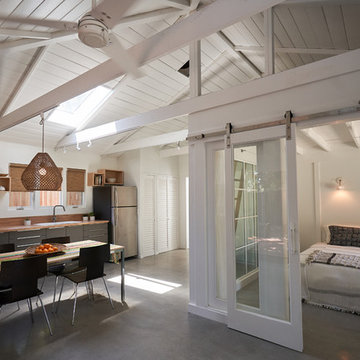
The studio has an open plan layout with natural light filtering the space with skylights and french doors to the outside. The kitchen is open to the living area and has plenty of storage.
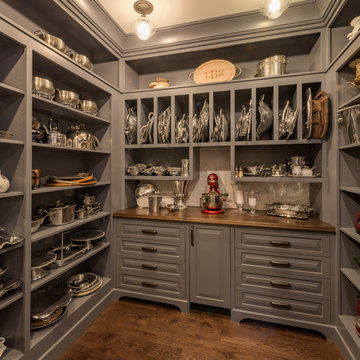
Architectural design by Bonin Architects & Associates
www.boninarchitects.com
Photos by John W. Hession
Transitional u-shaped kitchen pantry in Boston with raised-panel cabinets, grey cabinets, wood benchtops, white splashback, medium hardwood floors, no island, brown floor and brown benchtop.
Transitional u-shaped kitchen pantry in Boston with raised-panel cabinets, grey cabinets, wood benchtops, white splashback, medium hardwood floors, no island, brown floor and brown benchtop.
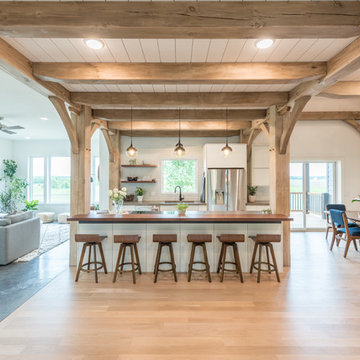
Design ideas for a mid-sized country single-wall open plan kitchen in Minneapolis with an undermount sink, flat-panel cabinets, white cabinets, concrete benchtops, white splashback, subway tile splashback, stainless steel appliances, medium hardwood floors, with island, brown floor and grey benchtop.
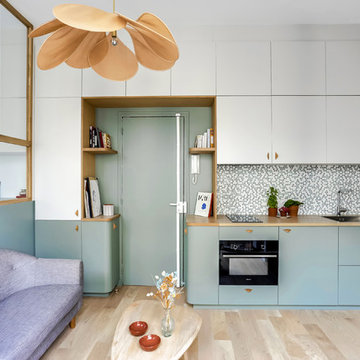
Photo of a scandinavian single-wall open plan kitchen in Paris with a single-bowl sink, flat-panel cabinets, wood benchtops, multi-coloured splashback, mosaic tile splashback, black appliances, light hardwood floors, no island and beige floor.
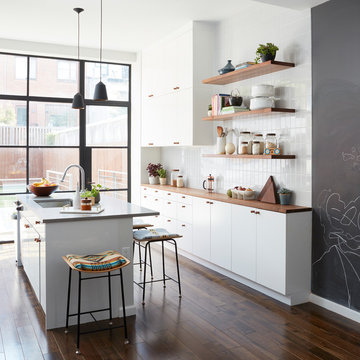
Photo of a contemporary galley kitchen in New York with an undermount sink, flat-panel cabinets, white cabinets, wood benchtops, white splashback, dark hardwood floors, with island, brown floor and brown benchtop.
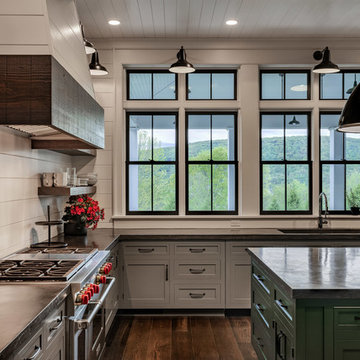
Kitchen with concrete countertops and double hung windows allowing to see the natural landscapes.
Photographer: Rob Karosis
Large country u-shaped eat-in kitchen in New York with a single-bowl sink, shaker cabinets, grey cabinets, concrete benchtops, white splashback, stainless steel appliances, dark hardwood floors, with island, brown floor, black benchtop and shiplap splashback.
Large country u-shaped eat-in kitchen in New York with a single-bowl sink, shaker cabinets, grey cabinets, concrete benchtops, white splashback, stainless steel appliances, dark hardwood floors, with island, brown floor, black benchtop and shiplap splashback.
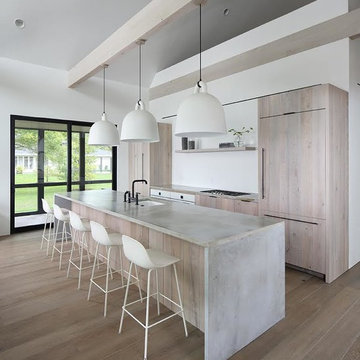
This is an example of a mid-sized modern single-wall open plan kitchen in Other with with island, an undermount sink, flat-panel cabinets, light wood cabinets, concrete benchtops, panelled appliances, medium hardwood floors, brown floor and grey benchtop.
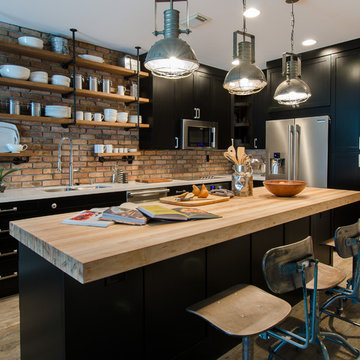
Small industrial l-shaped kitchen in Miami with a double-bowl sink, shaker cabinets, black cabinets, wood benchtops, stainless steel appliances, with island, red splashback, brick splashback, light hardwood floors, brown floor and white benchtop.
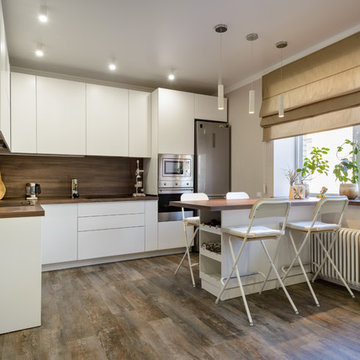
Photo of a large contemporary l-shaped open plan kitchen in Novosibirsk with a drop-in sink, flat-panel cabinets, white cabinets, wood benchtops, brown splashback, timber splashback, stainless steel appliances, vinyl floors, with island, brown floor and brown benchtop.
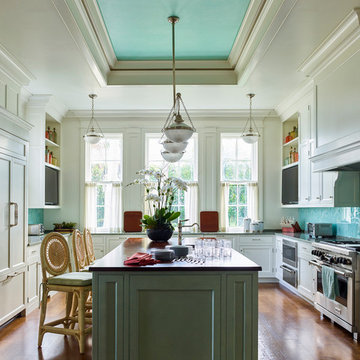
Traditional u-shaped eat-in kitchen in Huntington with recessed-panel cabinets, green cabinets, wood benchtops, green splashback, stainless steel appliances, medium hardwood floors, with island, brown floor and brown benchtop.
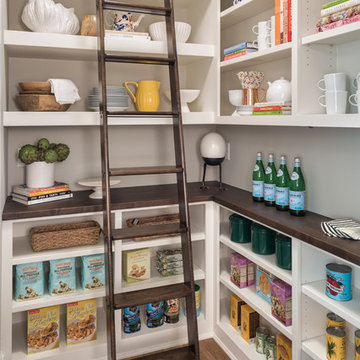
LandMark Photography
Photo of a traditional l-shaped kitchen pantry in Minneapolis with open cabinets, white cabinets, wood benchtops, grey splashback, medium hardwood floors and brown benchtop.
Photo of a traditional l-shaped kitchen pantry in Minneapolis with open cabinets, white cabinets, wood benchtops, grey splashback, medium hardwood floors and brown benchtop.
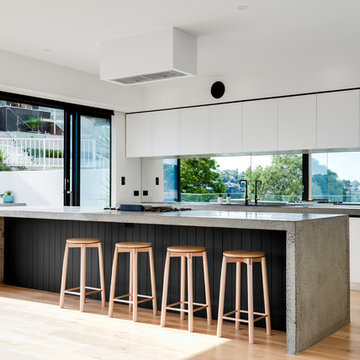
This is an example of a contemporary galley kitchen in Sydney with white cabinets, concrete benchtops, window splashback, medium hardwood floors, with island, brown floor and grey benchtop.
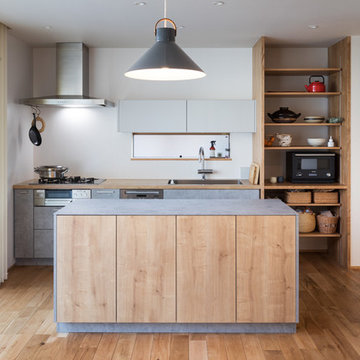
kitchenhouse
This is an example of a scandinavian kitchen in Tokyo with stainless steel appliances, with island, a single-bowl sink, flat-panel cabinets, grey cabinets, wood benchtops and light hardwood floors.
This is an example of a scandinavian kitchen in Tokyo with stainless steel appliances, with island, a single-bowl sink, flat-panel cabinets, grey cabinets, wood benchtops and light hardwood floors.
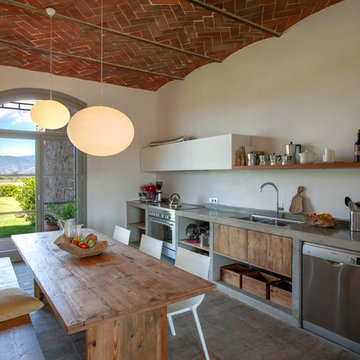
Foto di interni della Villa Toscana "Podere 500". Fotografie di Marco Lodovichi.
Mediterranean single-wall eat-in kitchen in Other with a drop-in sink, flat-panel cabinets, medium wood cabinets, concrete benchtops, stainless steel appliances, no island, brown floor and grey benchtop.
Mediterranean single-wall eat-in kitchen in Other with a drop-in sink, flat-panel cabinets, medium wood cabinets, concrete benchtops, stainless steel appliances, no island, brown floor and grey benchtop.
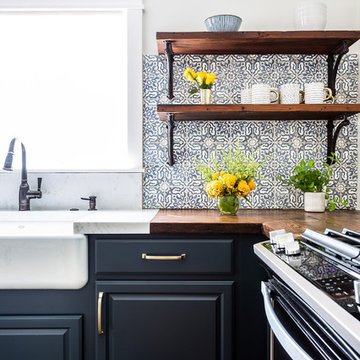
We completely renovated this space for an episode of HGTV House Hunters Renovation. The kitchen was originally a galley kitchen. We removed a wall between the DR and the kitchen to open up the space. We used a combination of countertops in this kitchen. To give a buffer to the wood counters, we used slabs of marble each side of the sink. This adds interest visually and helps to keep the water away from the wood counters. We used blue and cream for the cabinetry which is a lovely, soft mix and wood shelving to match the wood counter tops. To complete the eclectic finishes we mixed gold light fixtures and cabinet hardware with black plumbing fixtures and shelf brackets.
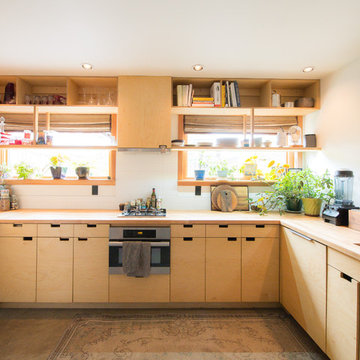
Design ideas for an asian u-shaped kitchen in Portland with an undermount sink, flat-panel cabinets, light wood cabinets, wood benchtops, white splashback, stainless steel appliances, concrete floors, no island, grey floor and brown benchtop.
Kitchen with Wood Benchtops and Concrete Benchtops Design Ideas
6