Kitchen with Wood Benchtops and Dark Hardwood Floors Design Ideas
Refine by:
Budget
Sort by:Popular Today
161 - 180 of 4,533 photos
Item 1 of 3
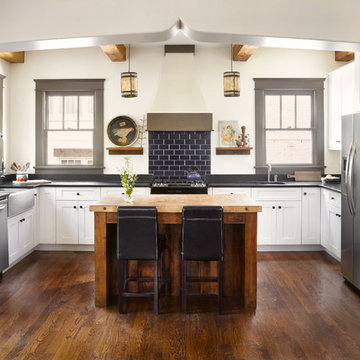
Moroccan arch brought in by architect, to "recreate" the arch lost at small niche in old kitchen. we wanted to keep the Moroccan element going & thought of putting exotic tile at stove backsplash. We added the cobalt blue tile instead, wood elements (palette wood found by cabinet maker in attic)
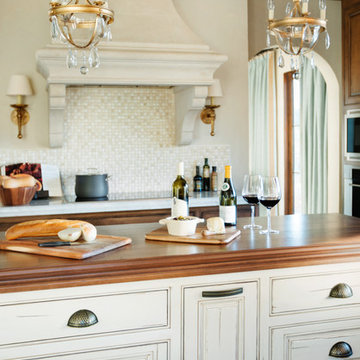
Recalling the Old World flavor of the Italian Countryside, this traditional kitchen features ivory plaster walls and reclaimed wood beams in a rich honey stain. The distressed and glazed finish of the center island coordinates with the walls, while its extra-thick wood top matches the stain of the perimeter cabinets. Topping the perimeter cabinetry is doubly thick quartzite with an ogee edge. The mosaic tile backsplash in shades of ivory, cream, and gold adds just the right amount of shimmer. Hanging above the island are a pair of gold and glass mini chandeliers which pull in the gold of the sconces that flank the limestone hood by Francois & Co. Bronze cabinet hardware adds a bit of jewelry to this hard-working space. A glimpse of beautiful blue linen draperies in the living room can be seen through the doorway.
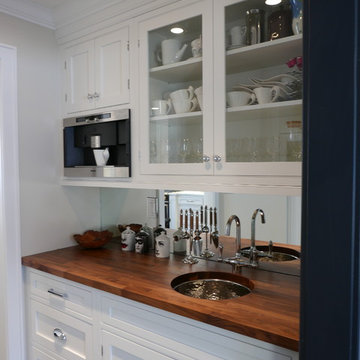
Christine Oh Kim
This is an example of a small transitional single-wall kitchen pantry in New York with an undermount sink, recessed-panel cabinets, white cabinets, wood benchtops, mirror splashback, stainless steel appliances, dark hardwood floors and with island.
This is an example of a small transitional single-wall kitchen pantry in New York with an undermount sink, recessed-panel cabinets, white cabinets, wood benchtops, mirror splashback, stainless steel appliances, dark hardwood floors and with island.
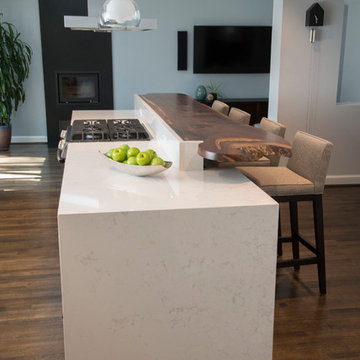
John Tsantes
Inspiration for a mid-sized transitional single-wall open plan kitchen in DC Metro with wood benchtops, stainless steel appliances, dark hardwood floors, with island, brown floor and white benchtop.
Inspiration for a mid-sized transitional single-wall open plan kitchen in DC Metro with wood benchtops, stainless steel appliances, dark hardwood floors, with island, brown floor and white benchtop.
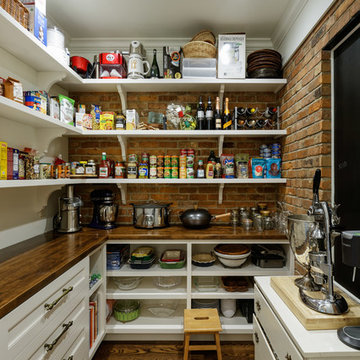
The pantry just off the kitchen has an old world feel with its brick accents and antique doors. The brick walls, previously the back exterior of the home, give this pantry lots of character. The cabinetry and gorgeous wood countertops are courtesy of Riverside Custom Cabinetry.
Designer: Meg Kohnen
Photography by: William Manning
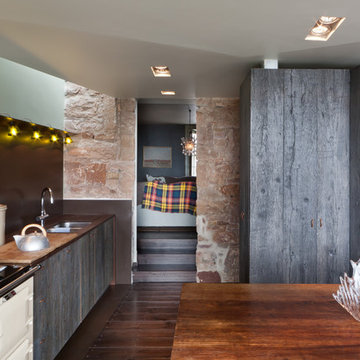
Design ideas for a mid-sized country single-wall eat-in kitchen in London with a double-bowl sink, dark hardwood floors, with island, brown floor, flat-panel cabinets, grey cabinets, wood benchtops, brown splashback and brown benchtop.
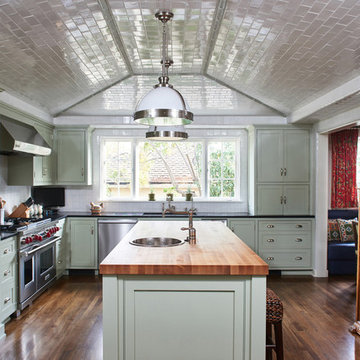
Photo of a large mediterranean l-shaped separate kitchen in Los Angeles with a single-bowl sink, shaker cabinets, green cabinets, wood benchtops, white splashback, porcelain splashback, stainless steel appliances, dark hardwood floors, with island, brown floor and brown benchtop.
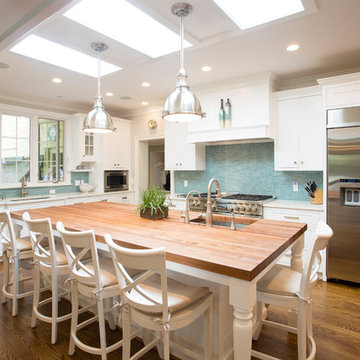
Photo of a large beach style l-shaped separate kitchen in DC Metro with an undermount sink, shaker cabinets, white cabinets, wood benchtops, blue splashback, glass tile splashback, stainless steel appliances, dark hardwood floors, with island and brown floor.
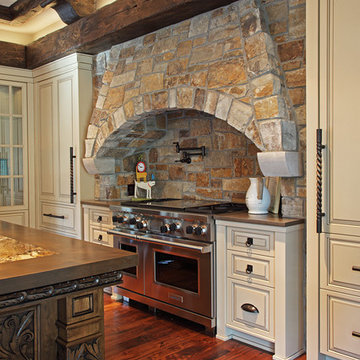
Inspiration for a large country u-shaped open plan kitchen in Minneapolis with raised-panel cabinets, beige cabinets, wood benchtops, beige splashback, stone tile splashback, stainless steel appliances, dark hardwood floors and with island.
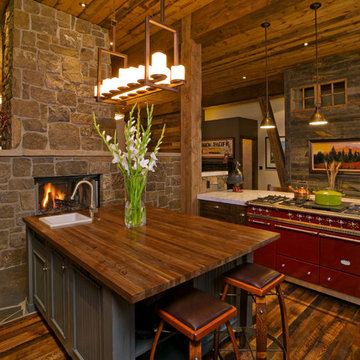
This was a rustic walnut kitchen we built for Jessen Construction. The Island is painted a custom blue grey color that the homeowner chose. The island top is walnut. The range is by Lacanche.
The photograph is by Tim Murphy Photography.
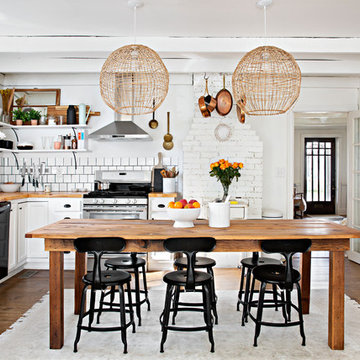
Photo: Caroline Sharpnack © 2019 Houzz
Inspiration for an eclectic l-shaped eat-in kitchen in Nashville with a farmhouse sink, recessed-panel cabinets, white cabinets, wood benchtops, white splashback, stainless steel appliances and dark hardwood floors.
Inspiration for an eclectic l-shaped eat-in kitchen in Nashville with a farmhouse sink, recessed-panel cabinets, white cabinets, wood benchtops, white splashback, stainless steel appliances and dark hardwood floors.
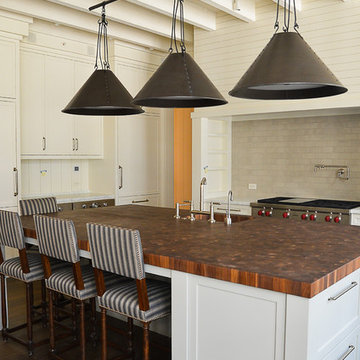
This is an example of a mid-sized arts and crafts l-shaped open plan kitchen in San Francisco with an undermount sink, shaker cabinets, white cabinets, wood benchtops, beige splashback, subway tile splashback, panelled appliances, dark hardwood floors, with island, brown floor and brown benchtop.
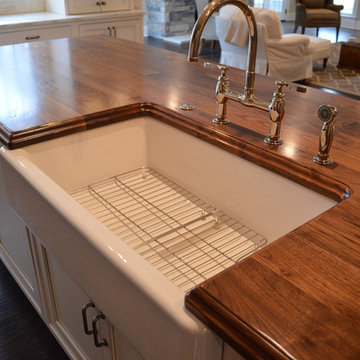
Countertop Wood: Walnut with Sapwood
Construction Style: Flat Grain
Wood Countertop Location: Twinsburg, Ohio
Countertop Thickness: 1-3/4"
Size: 45" x 141"
Countertop Edge Profile: Standard Roman Ogee on top horizontal edges, 1/8" Roundover on bottom horizontal edges, 1/2" radius on vertical corners
Wood Countertop Finish: Durata® Waterproof Permanent Finish in Satin sheen
Wood Stain: Hand Rubbed Black Glaze
Designer: Chip Tiber, CKD, NCDIQ, of Studio 76 Kitchens & Baths
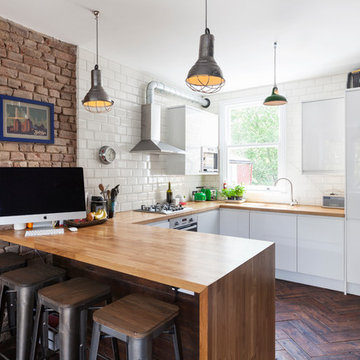
Design ideas for a contemporary u-shaped open plan kitchen in London with flat-panel cabinets, white cabinets, wood benchtops, subway tile splashback, stainless steel appliances, dark hardwood floors and a peninsula.
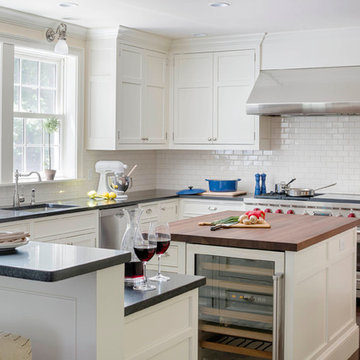
Greg Premru
This is an example of a mid-sized traditional u-shaped open plan kitchen in Burlington with an undermount sink, shaker cabinets, white cabinets, wood benchtops, white splashback, ceramic splashback, stainless steel appliances, dark hardwood floors and with island.
This is an example of a mid-sized traditional u-shaped open plan kitchen in Burlington with an undermount sink, shaker cabinets, white cabinets, wood benchtops, white splashback, ceramic splashback, stainless steel appliances, dark hardwood floors and with island.
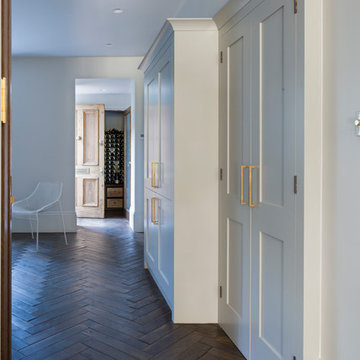
Design ideas for a large transitional u-shaped eat-in kitchen in London with a double-bowl sink, shaker cabinets, white cabinets, wood benchtops, stainless steel appliances, dark hardwood floors, with island, brown floor and brown benchtop.
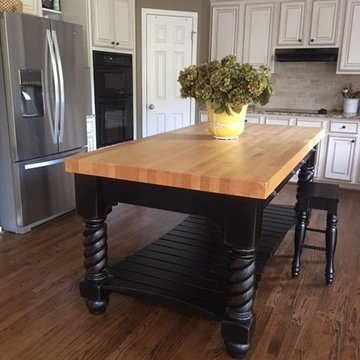
Photo of a large traditional l-shaped eat-in kitchen in Tampa with black cabinets, wood benchtops, with island, beige splashback and dark hardwood floors.
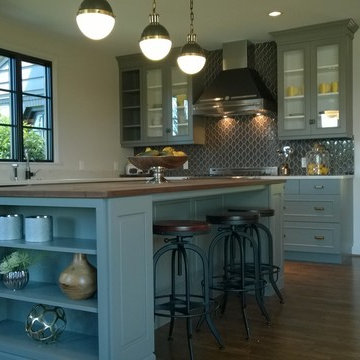
Painted blue gray cabinets give a unique feel to this kitchen. With contrasting white interior in the class panel upper cabinets, showcasing the dishes inside.
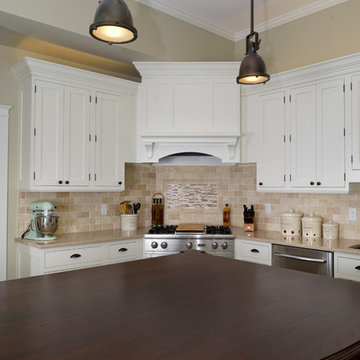
June Stanich
Transitional l-shaped open plan kitchen in Chicago with an undermount sink, beaded inset cabinets, white cabinets, wood benchtops, beige splashback, stone tile splashback, stainless steel appliances, dark hardwood floors and with island.
Transitional l-shaped open plan kitchen in Chicago with an undermount sink, beaded inset cabinets, white cabinets, wood benchtops, beige splashback, stone tile splashback, stainless steel appliances, dark hardwood floors and with island.
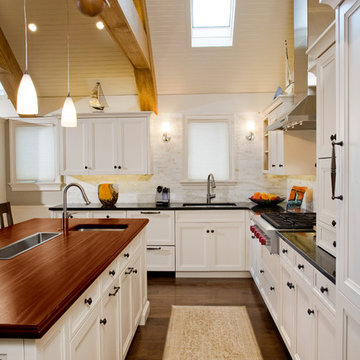
The open wood truss system, tongue in groove ceiling and wood counter top on the island all provide great contrasting interests to the white painted recessed paneled custom-made cabinetry. Two sinks and a trough in the island provide ample utility and enough space for multiple chefs. The wall sconces accent and center the window above the kitchen sink while the fully integrated Sub Zero refrigerator is nicely concealed.
Photo Credit: Randle Bye
Kitchen with Wood Benchtops and Dark Hardwood Floors Design Ideas
9