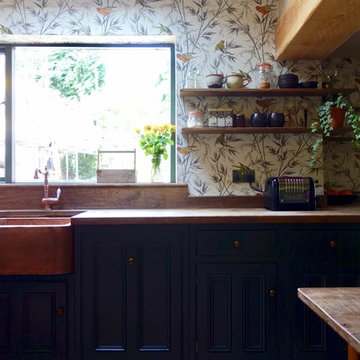Kitchen with Wood Benchtops and Glass Sheet Splashback Design Ideas
Refine by:
Budget
Sort by:Popular Today
161 - 180 of 1,779 photos
Item 1 of 3
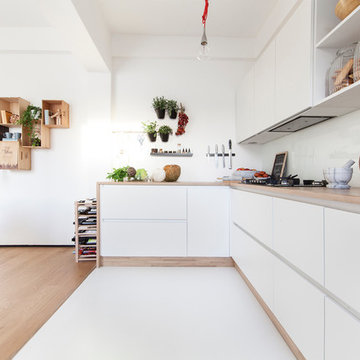
makethatstudio
Design ideas for a large contemporary single-wall open plan kitchen in Venice with a drop-in sink, flat-panel cabinets, white cabinets, wood benchtops, white splashback, porcelain floors and glass sheet splashback.
Design ideas for a large contemporary single-wall open plan kitchen in Venice with a drop-in sink, flat-panel cabinets, white cabinets, wood benchtops, white splashback, porcelain floors and glass sheet splashback.
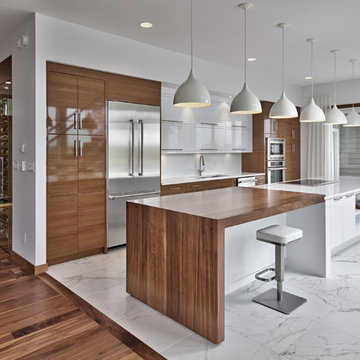
Daniel Wexler
Photo of a large contemporary galley open plan kitchen in Other with flat-panel cabinets, dark wood cabinets, wood benchtops, white splashback, glass sheet splashback, stainless steel appliances, marble floors, with island, an undermount sink and white floor.
Photo of a large contemporary galley open plan kitchen in Other with flat-panel cabinets, dark wood cabinets, wood benchtops, white splashback, glass sheet splashback, stainless steel appliances, marble floors, with island, an undermount sink and white floor.
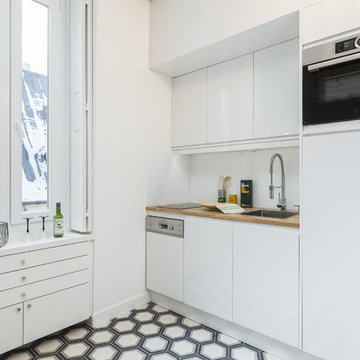
Cuisine
Inspiration for a small scandinavian l-shaped eat-in kitchen in Paris with an undermount sink, beaded inset cabinets, white cabinets, wood benchtops, white splashback, glass sheet splashback, stainless steel appliances, cement tiles, with island and multi-coloured floor.
Inspiration for a small scandinavian l-shaped eat-in kitchen in Paris with an undermount sink, beaded inset cabinets, white cabinets, wood benchtops, white splashback, glass sheet splashback, stainless steel appliances, cement tiles, with island and multi-coloured floor.
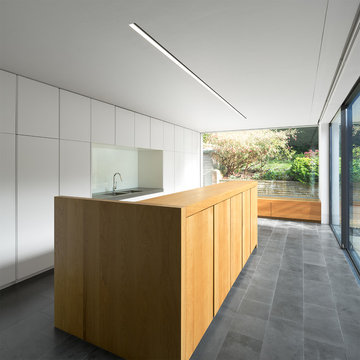
Richard Davies
This is an example of a modern l-shaped open plan kitchen in London with an undermount sink, flat-panel cabinets, white cabinets, wood benchtops, glass sheet splashback, stainless steel appliances and with island.
This is an example of a modern l-shaped open plan kitchen in London with an undermount sink, flat-panel cabinets, white cabinets, wood benchtops, glass sheet splashback, stainless steel appliances and with island.
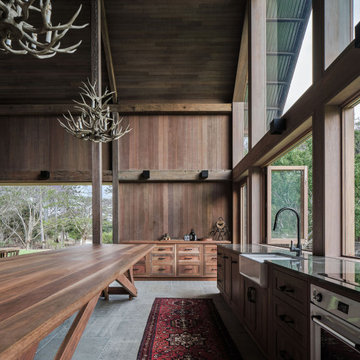
This residence was designed to be a rural weekend getaway for a city couple and their children. The idea of ‘The Barn’ was embraced, as the building was intended to be an escape for the family to go and enjoy their horses. The ground floor plan has the ability to completely open up and engage with the sprawling lawn and grounds of the property. This also enables cross ventilation, and the ability of the family’s young children and their friends to run in and out of the building as they please. Cathedral-like ceilings and windows open up to frame views to the paddocks and bushland below.
As a weekend getaway and when other families come to stay, the bunkroom upstairs is generous enough for multiple children. The rooms upstairs also have skylights to watch the clouds go past during the day, and the stars by night. Australian hardwood has been used extensively both internally and externally, to reference the rural setting.
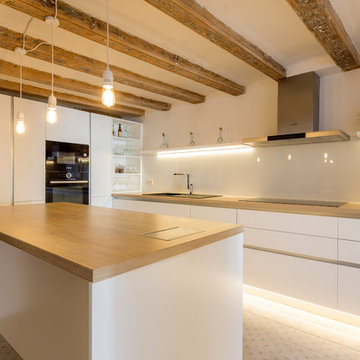
Reforma de vivienda en Vilanova i La Geltru a cargo de la empresa C2EO
Fotografía: Julen Esnal Photography
Inspiration for a large scandinavian u-shaped open plan kitchen in Barcelona with a single-bowl sink, white cabinets, wood benchtops, white splashback, glass sheet splashback, black appliances, ceramic floors, with island and multi-coloured floor.
Inspiration for a large scandinavian u-shaped open plan kitchen in Barcelona with a single-bowl sink, white cabinets, wood benchtops, white splashback, glass sheet splashback, black appliances, ceramic floors, with island and multi-coloured floor.
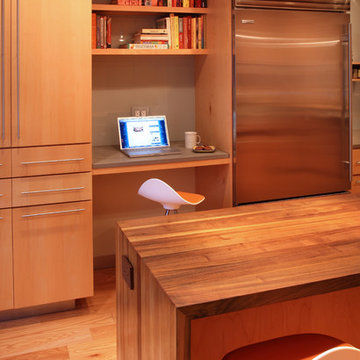
This kitchen provides an organizational area with cookbook Shelves and a computer desk below. To the right is special storage for large items, party platters, season stuff with special drawers for linens. There is a easting island for the children to sit and snack or have breakfast while the adults cook on the other side. The stools at the eating island are out of the way of the triangle of the main functional area to cook.
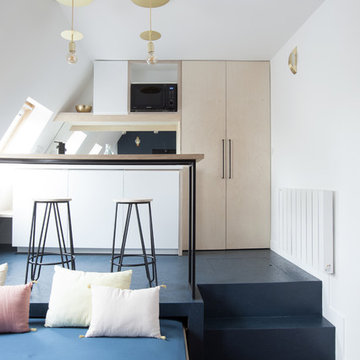
Trois chambres sous les toits ont été réunies pour créer ce petit studio de 21m2 : espace modulable par le lit sur roulettes qui se range sous la cuisine et qui peut aussi devenir canapé.
Ce studio offre tous les atouts d’un appartement en optimisant l'espace disponible - un grand dressing, une salle d'eau profitant de lumière naturelle par une vitre, un bureau qui s'insère derrière, cuisine et son bar créant une liaison avec l'espace de vie qui devient chambre lorsque l'on sort le lit.
Crédit photos : Fabienne Delafraye
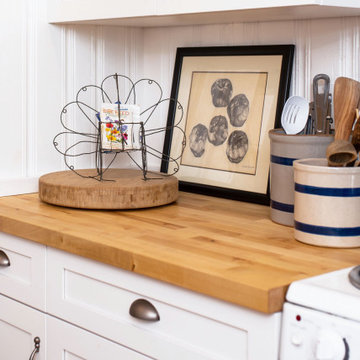
Bright white, shaker style cabinets and butcher block counter tops, combine to brighten up this cottage kitchen.
A farmhouse sink base in a contrasting wood adds a vintage feel.
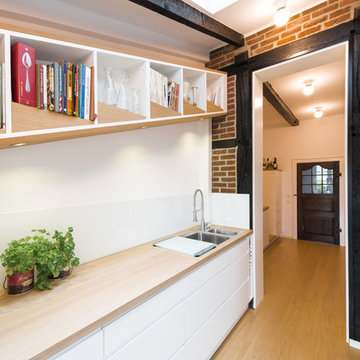
This is an example of a mid-sized modern single-wall separate kitchen in Other with a drop-in sink, beaded inset cabinets, white cabinets, wood benchtops, white splashback, glass sheet splashback, white appliances, light hardwood floors, no island, beige floor and beige benchtop.
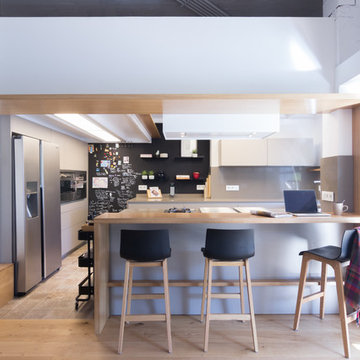
Ana Bragatti
This is an example of a contemporary u-shaped kitchen in Barcelona with a peninsula, flat-panel cabinets, white cabinets, wood benchtops, grey splashback, glass sheet splashback, stainless steel appliances, beige floor and beige benchtop.
This is an example of a contemporary u-shaped kitchen in Barcelona with a peninsula, flat-panel cabinets, white cabinets, wood benchtops, grey splashback, glass sheet splashback, stainless steel appliances, beige floor and beige benchtop.
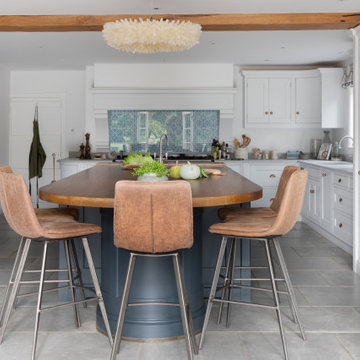
Large traditional l-shaped eat-in kitchen in Surrey with a drop-in sink, shaker cabinets, white cabinets, wood benchtops, blue splashback, glass sheet splashback, stainless steel appliances, porcelain floors, with island, grey floor, brown benchtop and exposed beam.
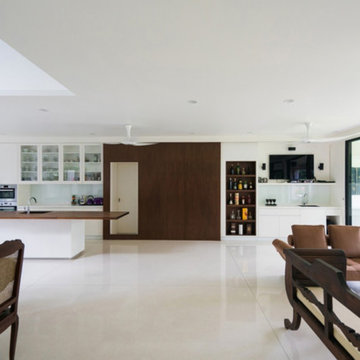
Design ideas for a large modern single-wall open plan kitchen in New York with an undermount sink, glass-front cabinets, white cabinets, wood benchtops, white splashback, glass sheet splashback, white appliances, concrete floors, with island and white floor.
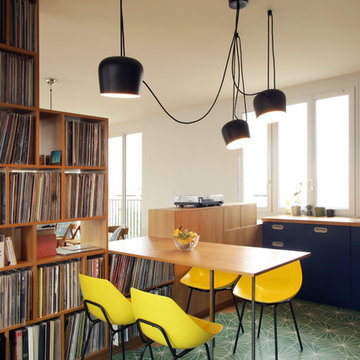
Le meuble vinyle, fait sur mesure, s'insert dans la cuisine.
La cuisine en métal a été faite sur mesure
Photo©Bertrand Fompeyrine
Photo of a mid-sized contemporary single-wall eat-in kitchen in Paris with a drop-in sink, blue cabinets, wood benchtops, white splashback, glass sheet splashback and a peninsula.
Photo of a mid-sized contemporary single-wall eat-in kitchen in Paris with a drop-in sink, blue cabinets, wood benchtops, white splashback, glass sheet splashback and a peninsula.
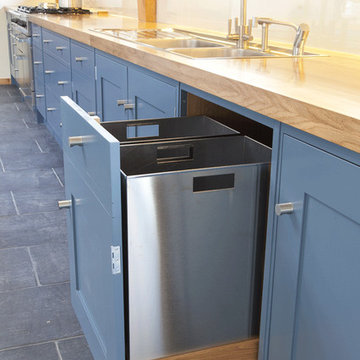
Design ideas for a large modern open plan kitchen in Essex with shaker cabinets, wood benchtops, glass sheet splashback, with island, an integrated sink, blue cabinets and slate floors.
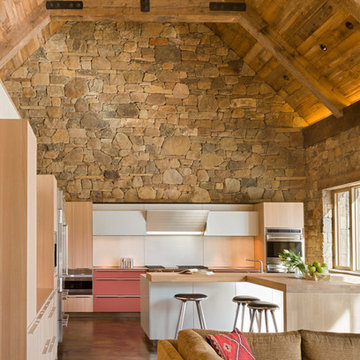
David O Marlow
Country l-shaped open plan kitchen in Denver with flat-panel cabinets, light wood cabinets, wood benchtops, white splashback, glass sheet splashback and stainless steel appliances.
Country l-shaped open plan kitchen in Denver with flat-panel cabinets, light wood cabinets, wood benchtops, white splashback, glass sheet splashback and stainless steel appliances.
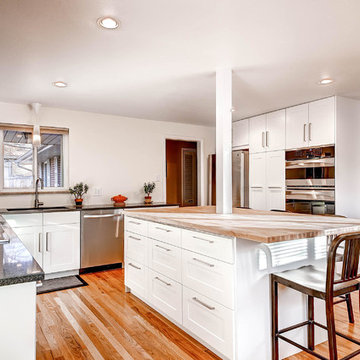
Wilco Bos, LLC.
Design ideas for a mid-sized midcentury u-shaped eat-in kitchen in Denver with green splashback, stainless steel appliances, a single-bowl sink, recessed-panel cabinets, white cabinets, wood benchtops, glass sheet splashback, medium hardwood floors and with island.
Design ideas for a mid-sized midcentury u-shaped eat-in kitchen in Denver with green splashback, stainless steel appliances, a single-bowl sink, recessed-panel cabinets, white cabinets, wood benchtops, glass sheet splashback, medium hardwood floors and with island.
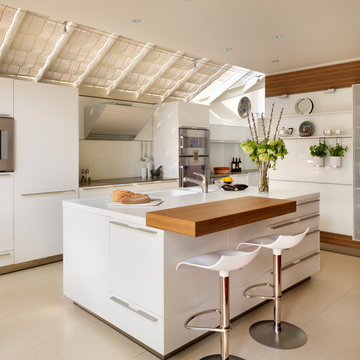
A bulthaup b3 kitchen designed and installed by hobsons|choice and featured in the September issue of KBB Magazine in the UK.
The bulthaup b3 glass wall panels include a functional rail element that provides the option for hanging elements such as the herb pots (pictured). Additional veneered panels, above and below, link the wall area to the bartop.
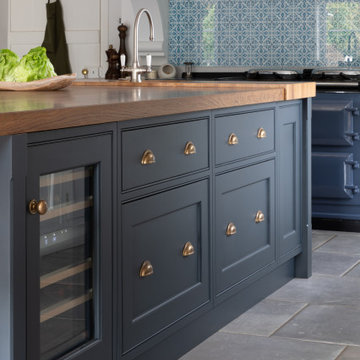
Design ideas for a large traditional l-shaped eat-in kitchen in Surrey with a drop-in sink, shaker cabinets, white cabinets, wood benchtops, blue splashback, glass sheet splashback, stainless steel appliances, porcelain floors, with island, grey floor, brown benchtop and exposed beam.
Kitchen with Wood Benchtops and Glass Sheet Splashback Design Ideas
9
