Kitchen with Wood Benchtops and Granite Benchtops Design Ideas
Refine by:
Budget
Sort by:Popular Today
101 - 120 of 429,382 photos
Item 1 of 3

This is one of our favorite kitchen projects! We started by deleting two walls and a closet, followed by framing in the new eight foot window and walk-in pantry. We stretched the existing kitchen across the entire room, and built a huge nine foot island with a gas range and custom hood. New cabinets, appliances, elm flooring, custom woodwork, all finished off with a beautiful rustic white brick.

Open plan dining kitchen looking towards the main house
Inspiration for a transitional u-shaped kitchen in Cambridgeshire with a farmhouse sink, shaker cabinets, blue cabinets, wood benchtops, white splashback, subway tile splashback, medium hardwood floors, a peninsula, brown floor, beige benchtop and vaulted.
Inspiration for a transitional u-shaped kitchen in Cambridgeshire with a farmhouse sink, shaker cabinets, blue cabinets, wood benchtops, white splashback, subway tile splashback, medium hardwood floors, a peninsula, brown floor, beige benchtop and vaulted.
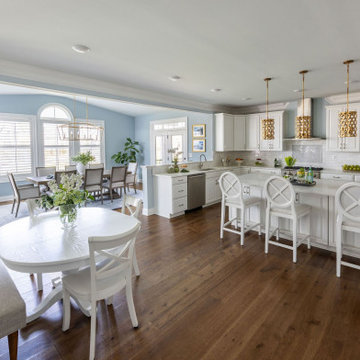
Transitional style kitchen that is airy and open to other common areas. The gold contemporary ceiling lights works great with the stainless steel. The laminate wood flooring looks like real wood making these open areas cozy. This is a fresh and tranquil design.

Design ideas for a mid-sized transitional l-shaped eat-in kitchen in Minneapolis with a farmhouse sink, recessed-panel cabinets, green cabinets, white splashback, ceramic splashback, stainless steel appliances, light hardwood floors, with island, brown floor, wood benchtops and brown benchtop.

На небольшом пространстве удалось уместить полноценную кухню с барной стойкой. Фартук отделан терраццо
Inspiration for a small scandinavian l-shaped eat-in kitchen in Saint Petersburg with a single-bowl sink, flat-panel cabinets, pink cabinets, wood benchtops, multi-coloured splashback, porcelain splashback, stainless steel appliances, medium hardwood floors, brown floor and brown benchtop.
Inspiration for a small scandinavian l-shaped eat-in kitchen in Saint Petersburg with a single-bowl sink, flat-panel cabinets, pink cabinets, wood benchtops, multi-coloured splashback, porcelain splashback, stainless steel appliances, medium hardwood floors, brown floor and brown benchtop.

Once a finishing school for girls this expansive Victorian had a kitchen in desperate need of updating. The new owners wanted something cheerful, that picked up on the details of the original home, and yet they wanted it to honor their more modern lifestyle.

Working closely with the clients, a two-part split layout was designed. The main ‘presentation’ kitchen within the living area, and the ‘prep’ kitchen for larger catering needs, are separated by a Rimadesio sliding pocket door.

Mid-sized eclectic single-wall eat-in kitchen in Philadelphia with an undermount sink, shaker cabinets, blue cabinets, granite benchtops, white splashback, ceramic splashback, stainless steel appliances, light hardwood floors, with island, orange floor and grey benchtop.

Inspiration for a large country u-shaped eat-in kitchen in Cleveland with a farmhouse sink, flat-panel cabinets, white cabinets, granite benchtops, multi-coloured splashback, stone tile splashback, stainless steel appliances, medium hardwood floors, with island, brown floor, beige benchtop and exposed beam.

Granite countertops, wood floor, flat front cabinets (SW Iron Ore), marble and brass hexagonal tile backsplash. Galley butler's pantry includes a wet bar.
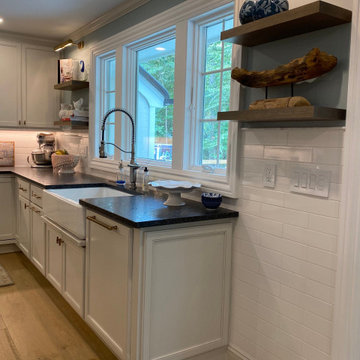
Large separate kitchen in New York with a farmhouse sink, beige cabinets, granite benchtops, red splashback, subway tile splashback, panelled appliances, light hardwood floors, with island, beige floor and black benchtop.

Photography: Holt Webb
Large beach style galley eat-in kitchen in Other with an integrated sink, recessed-panel cabinets, white cabinets, granite benchtops, brown splashback, ceramic splashback, stainless steel appliances, medium hardwood floors, brown floor and white benchtop.
Large beach style galley eat-in kitchen in Other with an integrated sink, recessed-panel cabinets, white cabinets, granite benchtops, brown splashback, ceramic splashback, stainless steel appliances, medium hardwood floors, brown floor and white benchtop.

Farm house sink, Wooden cabinets and hardwood flooring. Mixing Contemporary design with rustic finishes, this galley kitchen gives off a modern feel while still maintaining a Western décor.

Inspiration for a large eclectic eat-in kitchen in London with a drop-in sink, flat-panel cabinets, blue cabinets, granite benchtops, blue splashback, ceramic splashback, black appliances, light hardwood floors and grey benchtop.
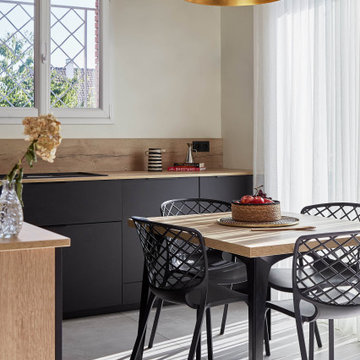
This is an example of a scandinavian eat-in kitchen in Paris with flat-panel cabinets, black cabinets, wood benchtops, brown splashback and grey floor.
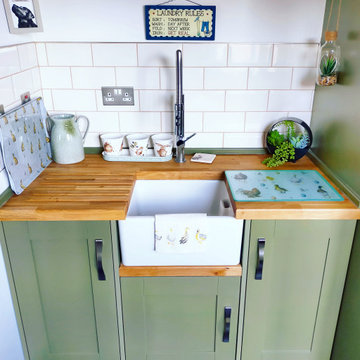
Photo of a mid-sized country single-wall kitchen in Gloucestershire with a farmhouse sink, shaker cabinets, green cabinets, wood benchtops, beige splashback, porcelain splashback, ceramic floors and grey floor.

Inspiration for a mid-sized u-shaped separate kitchen in DC Metro with a drop-in sink, shaker cabinets, white cabinets, granite benchtops, green splashback, subway tile splashback, stainless steel appliances, ceramic floors, no island and grey floor.

This mid-century home got a new modern farmhouse meets craftsman style kitchen remodel. We installed new cabinets, Italian tile with a hand-painted marble feature backsplash, installed a new sink and faucet, enlarged and replaced the window and trim, installed butcher block countertops, and installation of new appliances.
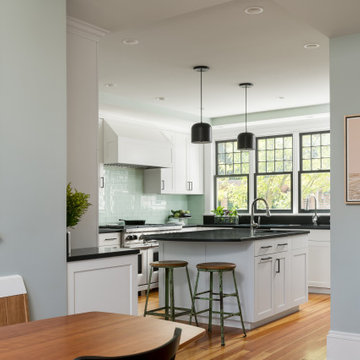
Mid-sized transitional u-shaped eat-in kitchen in Burlington with an undermount sink, shaker cabinets, white cabinets, granite benchtops, green splashback, porcelain splashback, stainless steel appliances, light hardwood floors, with island and black benchtop.

Sleekly designed for modern living, the kitchen layout is all about functionality and style. A blackened steel range hood and steel dining table are in bold contrast to oak cabinetry and quartz countertops.
A multi-strand pendant light from Restoration Hardware brings on the mood lighting.
The Village at Seven Desert Mountain—Scottsdale
Architecture: Drewett Works
Builder: Cullum Homes
Interiors: Ownby Design
Landscape: Greey | Pickett
Photographer: Dino Tonn
https://www.drewettworks.com/the-model-home-at-village-at-seven-desert-mountain/
Kitchen with Wood Benchtops and Granite Benchtops Design Ideas
6