Kitchen with Wood Benchtops and Grey Splashback Design Ideas
Refine by:
Budget
Sort by:Popular Today
1 - 20 of 4,365 photos
Item 1 of 3
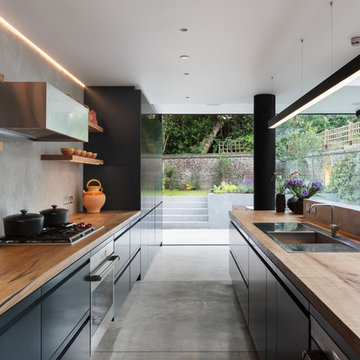
This is an example of a large contemporary galley open plan kitchen in London with flat-panel cabinets, blue cabinets, wood benchtops, grey splashback, with island, a drop-in sink, panelled appliances, concrete floors, grey floor and brown benchtop.
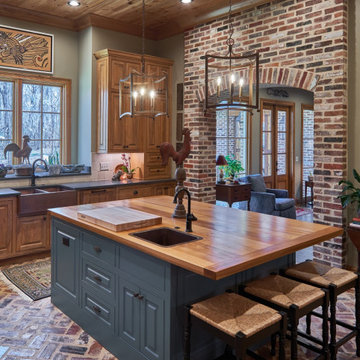
Design ideas for a large country l-shaped kitchen in Jackson with a farmhouse sink, raised-panel cabinets, medium wood cabinets, wood benchtops, grey splashback, brick floors, with island, multi-coloured floor, brown benchtop and wood.
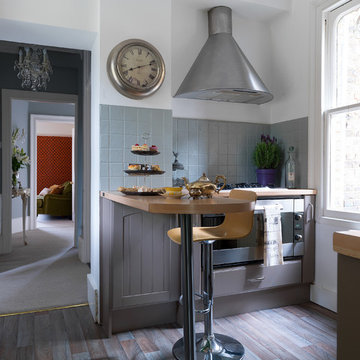
neil davis
Photo of a small traditional kitchen in Other with grey cabinets, wood benchtops, grey splashback, stainless steel appliances, a peninsula and multi-coloured floor.
Photo of a small traditional kitchen in Other with grey cabinets, wood benchtops, grey splashback, stainless steel appliances, a peninsula and multi-coloured floor.
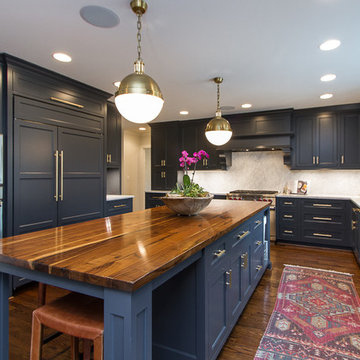
Brynn Burns Photography
Transitional l-shaped kitchen in Orlando with recessed-panel cabinets, blue cabinets, with island, an undermount sink, wood benchtops, grey splashback, stainless steel appliances and medium hardwood floors.
Transitional l-shaped kitchen in Orlando with recessed-panel cabinets, blue cabinets, with island, an undermount sink, wood benchtops, grey splashback, stainless steel appliances and medium hardwood floors.
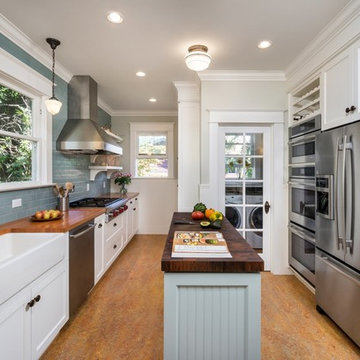
KuDa Photography
Inspiration for a traditional galley kitchen in Portland with a farmhouse sink, shaker cabinets, white cabinets, wood benchtops, grey splashback, subway tile splashback, stainless steel appliances and with island.
Inspiration for a traditional galley kitchen in Portland with a farmhouse sink, shaker cabinets, white cabinets, wood benchtops, grey splashback, subway tile splashback, stainless steel appliances and with island.

Spires Interiors recently completed a new build project in Earls Colne, near Colchester Essex, encompassing the design and installation of a new kitchen and open-plan dining space, and utility room.
The house is set in an incredibly scenic spot, and the customers have a passion for natural materials and in particular solid wood. They wanted a traditional finish in the kitchen, complemented by a colour palette that wouldn’t date, and found that our in-frame range offered exactly what they were looking for. The combination of different worktops works so well in the space as it adds character, charm, and a natural feel to the room, as well as warmth from the solid wood worktops. There is a living space at the end of the room and the colours and tone of the space reflect the relaxing area created.
Made-to-measure doors and cabinets give us the flexibility to utilise every space in the kitchen by creating little units with pull-outs and custom-sized cabinets to make the room work as functionally as possible. The overmantle itself was manufactured in three parts after getting the specification from the design team and working with the clients to get it as the customers wanted.
Working with these customers and understanding what they wanted was a pleasure, as they brought plenty of ideas to the project and were open to new ideas from our design team. Together we came up with a fantastic kitchen that they can enjoy for many years to come.

Small transitional u-shaped kitchen pantry in San Francisco with recessed-panel cabinets, white cabinets, wood benchtops, grey splashback, dark hardwood floors, brown floor and brown benchtop.

Photo of a contemporary single-wall eat-in kitchen in London with an undermount sink, flat-panel cabinets, white cabinets, wood benchtops, grey splashback, subway tile splashback, panelled appliances, medium hardwood floors, no island, brown floor and brown benchtop.
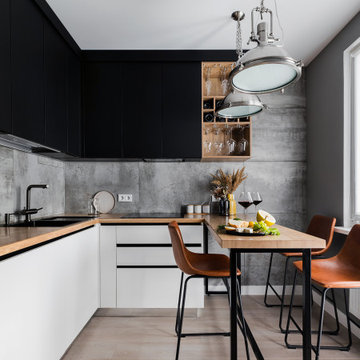
Для кухни сразу сложилась тенденция к лофту, поскольку хозяин — кондитер, и кухня для него — это профессиональная среда.
Так как владелец квартиры изначально отдавал предпочтение скандинавскому стилю, отделку подбирали соответствующую
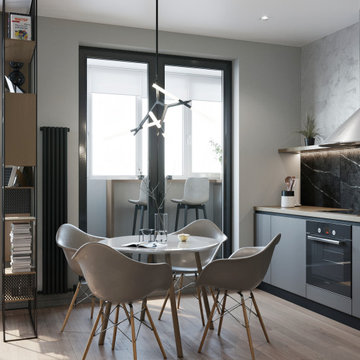
Inspiration for a mid-sized contemporary l-shaped open plan kitchen in Other with a drop-in sink, flat-panel cabinets, grey cabinets, wood benchtops, grey splashback, porcelain splashback, stainless steel appliances, laminate floors, no island, beige floor and beige benchtop.
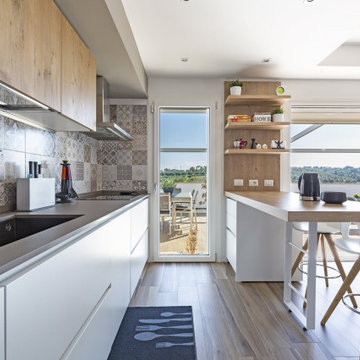
Design ideas for a mid-sized contemporary galley eat-in kitchen in Rome with an undermount sink, flat-panel cabinets, white cabinets, wood benchtops, grey splashback, mosaic tile splashback, panelled appliances, medium hardwood floors, a peninsula, beige floor and beige benchtop.
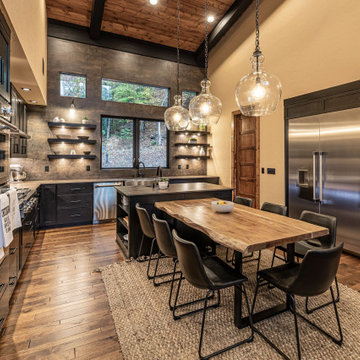
A true cooks Kitchen, this has it all, from the coffee center to the massive side by side ref. frz.
Inspiration for a large country u-shaped eat-in kitchen in Raleigh with a farmhouse sink, recessed-panel cabinets, black cabinets, wood benchtops, grey splashback, stainless steel appliances, medium hardwood floors, with island, brown floor and brown benchtop.
Inspiration for a large country u-shaped eat-in kitchen in Raleigh with a farmhouse sink, recessed-panel cabinets, black cabinets, wood benchtops, grey splashback, stainless steel appliances, medium hardwood floors, with island, brown floor and brown benchtop.
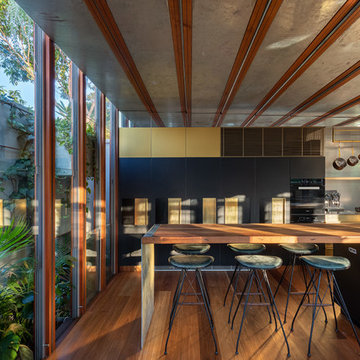
Photograph by Michael Lassman
Contemporary galley kitchen in Sydney with flat-panel cabinets, black cabinets, wood benchtops, grey splashback, medium hardwood floors, with island, brown floor and brown benchtop.
Contemporary galley kitchen in Sydney with flat-panel cabinets, black cabinets, wood benchtops, grey splashback, medium hardwood floors, with island, brown floor and brown benchtop.
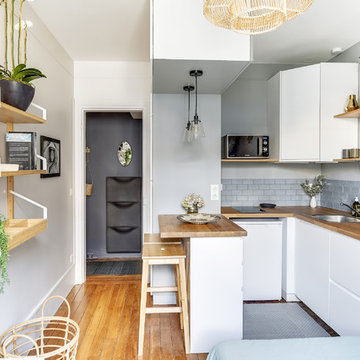
Inspiration for a mid-sized contemporary u-shaped open plan kitchen in Paris with flat-panel cabinets, white cabinets, wood benchtops, grey splashback, brown floor, brown benchtop, an undermount sink, ceramic splashback, stainless steel appliances, light hardwood floors and no island.
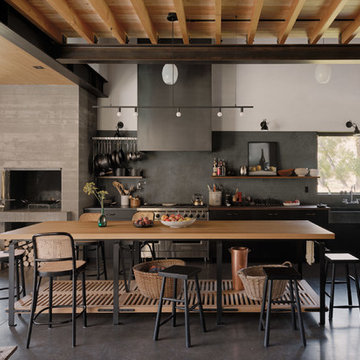
Inspiration for a country eat-in kitchen in Other with a farmhouse sink, wood benchtops, stainless steel appliances, concrete floors, open cabinets, light wood cabinets, grey splashback, with island, black floor and brown benchtop.
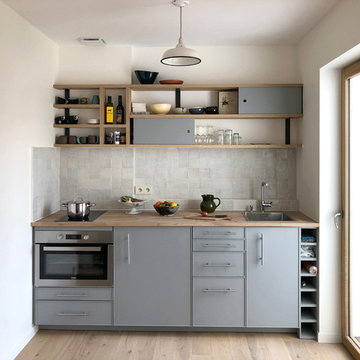
Small scandinavian single-wall kitchen in Paris with a single-bowl sink, flat-panel cabinets, grey cabinets, wood benchtops, grey splashback, stainless steel appliances, light hardwood floors and no island.
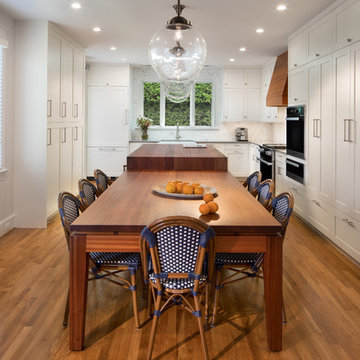
Inspiration for a large transitional u-shaped eat-in kitchen in DC Metro with white cabinets, wood benchtops, grey splashback, stone tile splashback, panelled appliances, with island, brown floor, shaker cabinets, medium hardwood floors and brown benchtop.
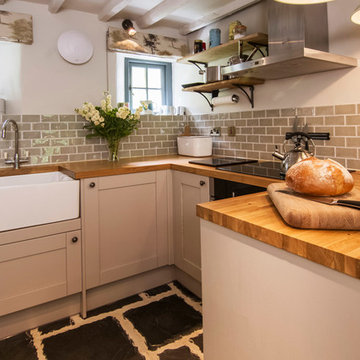
Photo of a small country u-shaped open plan kitchen in Cornwall with recessed-panel cabinets, brown cabinets, wood benchtops, grey splashback, ceramic splashback, bamboo floors, no island and black floor.
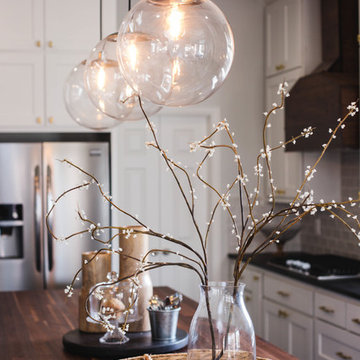
Transitional kitchen with farmhouse charm. A dark blue island makes the brass hardware come to life, as well as the butcher block counter top! Soft roman shades and a cement pendant complete the bright and cozy breakfast nook.
photo by Convey Studios
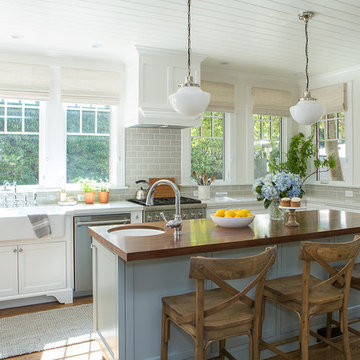
This is an example of a mid-sized beach style u-shaped eat-in kitchen in Santa Barbara with a farmhouse sink, shaker cabinets, white cabinets, wood benchtops, grey splashback, subway tile splashback, stainless steel appliances, medium hardwood floors, with island and brown floor.
Kitchen with Wood Benchtops and Grey Splashback Design Ideas
1