Kitchen with Wood Benchtops and Laminate Benchtops Design Ideas
Refine by:
Budget
Sort by:Popular Today
101 - 120 of 90,900 photos
Item 1 of 3
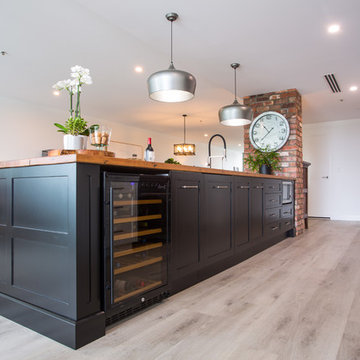
Black and white cabinetry with recycled timber and caesarstone benchtop, exposed brick wall, timber flooring and industrial style pendants work seamlessly to complete this dream kitchen!
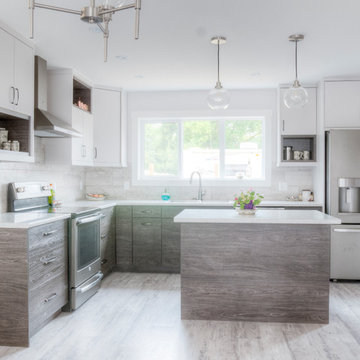
Jordan Nering
Small modern l-shaped eat-in kitchen in Calgary with a drop-in sink, grey cabinets, laminate benchtops, grey splashback, stone tile splashback, stainless steel appliances, with island and grey benchtop.
Small modern l-shaped eat-in kitchen in Calgary with a drop-in sink, grey cabinets, laminate benchtops, grey splashback, stone tile splashback, stainless steel appliances, with island and grey benchtop.
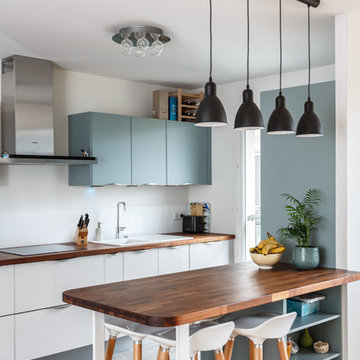
Photo of a scandinavian kitchen in Paris with a drop-in sink, flat-panel cabinets, blue cabinets, wood benchtops, white splashback, a peninsula and grey floor.
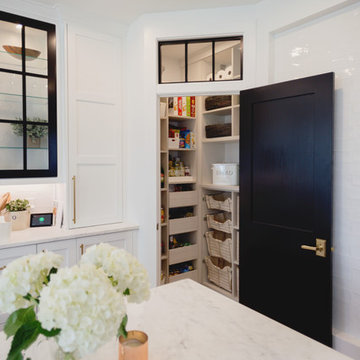
California Closets custom pantry in Italian imported Linen finish from the Tesoro collection. Minneapolis home located in Linden Hills with built-in storage for fruits, vegetables, bulk purchases and overflow space. Baskets with canvas liners. Open drawers for cans and boxed goods. Open shelving and countertop space for larger appliances.
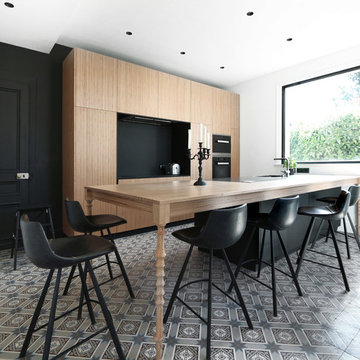
Inspiration for a contemporary galley kitchen in Lille with flat-panel cabinets, medium wood cabinets, wood benchtops, black splashback, stainless steel appliances, with island, grey floor and brown benchtop.
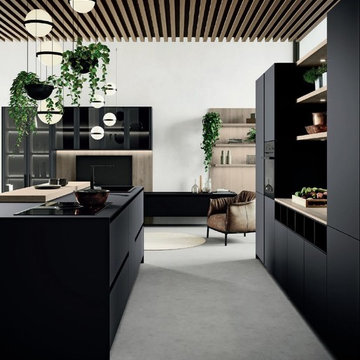
From Kitchen to Living Room. We do that.
Inspiration for a mid-sized modern galley open plan kitchen in San Francisco with a drop-in sink, flat-panel cabinets, black cabinets, wood benchtops, black appliances, concrete floors, with island, grey floor and brown benchtop.
Inspiration for a mid-sized modern galley open plan kitchen in San Francisco with a drop-in sink, flat-panel cabinets, black cabinets, wood benchtops, black appliances, concrete floors, with island, grey floor and brown benchtop.
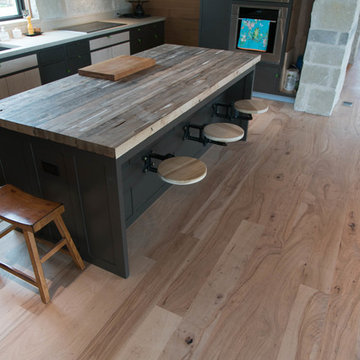
Industrial Design With Natural Finish Southern Pecan Hardwood Floors | Random Length Engineered Pecan Flooring | Industrial Bar Stools
Inspiration for an industrial kitchen in Austin with wood benchtops, stainless steel appliances, light hardwood floors and with island.
Inspiration for an industrial kitchen in Austin with wood benchtops, stainless steel appliances, light hardwood floors and with island.
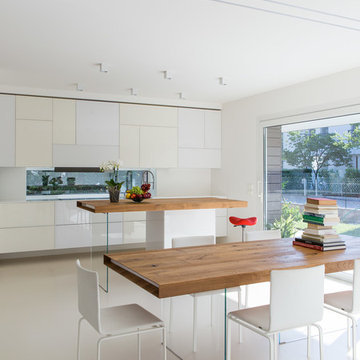
Mid-sized modern eat-in kitchen in Other with flat-panel cabinets, white cabinets, wood benchtops, mirror splashback, white floor, an undermount sink and with island.
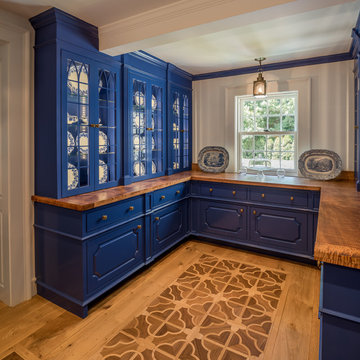
Angle Eye Photography
DAS Custom Builders
Inspiration for a mid-sized traditional u-shaped kitchen pantry in New York with raised-panel cabinets, blue cabinets, wood benchtops, light hardwood floors, beige floor and brown benchtop.
Inspiration for a mid-sized traditional u-shaped kitchen pantry in New York with raised-panel cabinets, blue cabinets, wood benchtops, light hardwood floors, beige floor and brown benchtop.
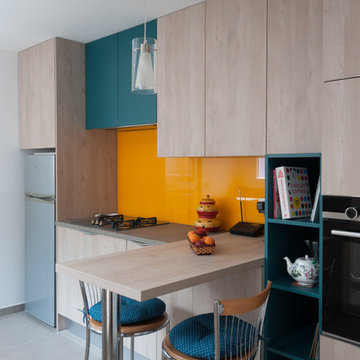
Résolument Déco
Mid-sized contemporary galley separate kitchen in Lyon with an integrated sink, beaded inset cabinets, light wood cabinets, laminate benchtops, orange splashback, glass sheet splashback, stainless steel appliances, ceramic floors, no island, grey floor and grey benchtop.
Mid-sized contemporary galley separate kitchen in Lyon with an integrated sink, beaded inset cabinets, light wood cabinets, laminate benchtops, orange splashback, glass sheet splashback, stainless steel appliances, ceramic floors, no island, grey floor and grey benchtop.
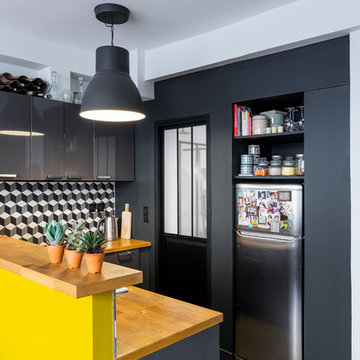
Rénovation de la cuisine suite au réaménagement de la salle d'eau.
Photo : Léandre Cheron
Inspiration for a small contemporary u-shaped eat-in kitchen in Paris with a single-bowl sink, flat-panel cabinets, grey cabinets, wood benchtops, cement tile splashback, cement tiles, black floor, multi-coloured splashback, stainless steel appliances, a peninsula and beige benchtop.
Inspiration for a small contemporary u-shaped eat-in kitchen in Paris with a single-bowl sink, flat-panel cabinets, grey cabinets, wood benchtops, cement tile splashback, cement tiles, black floor, multi-coloured splashback, stainless steel appliances, a peninsula and beige benchtop.
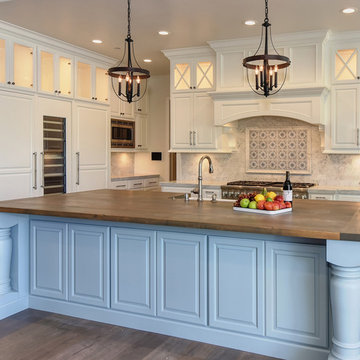
The country French home tile designs in the kitchen are not only chic, the tones of blue and natural inspire and welcome culinary creativity. The kitchen backsplash is adorned in Carrara marble. The stunning print just above the stove is Sanza in Snowflake Blue by Stone Impressions, which provides a charming focal point that ties all the elements together.
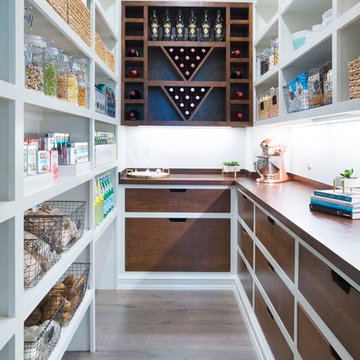
Reed Brown Photography
Design ideas for a contemporary kitchen pantry in Nashville with open cabinets, wood benchtops, grey floor and brown benchtop.
Design ideas for a contemporary kitchen pantry in Nashville with open cabinets, wood benchtops, grey floor and brown benchtop.
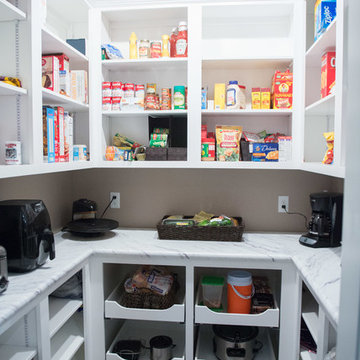
Light & bright this spacious pantry has space for it all! Roll out drawers make it easy to reach everything. Appliances can stay on the counter space.
Mandi B Photography
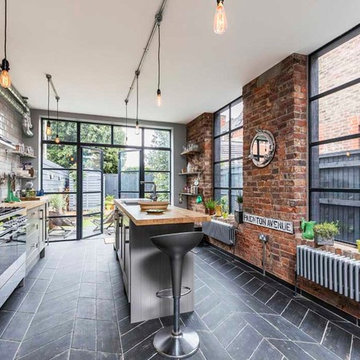
This is an example of a mid-sized contemporary galley open plan kitchen in Hampshire with wood benchtops, white splashback, stainless steel appliances, with island, grey floor, recessed-panel cabinets, grey cabinets, beige benchtop and subway tile splashback.
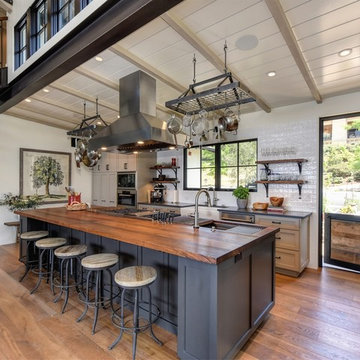
Glenn Rose Photography
Transitional kitchen in Sacramento with a farmhouse sink, shaker cabinets, grey cabinets, wood benchtops, white splashback, medium hardwood floors and with island.
Transitional kitchen in Sacramento with a farmhouse sink, shaker cabinets, grey cabinets, wood benchtops, white splashback, medium hardwood floors and with island.
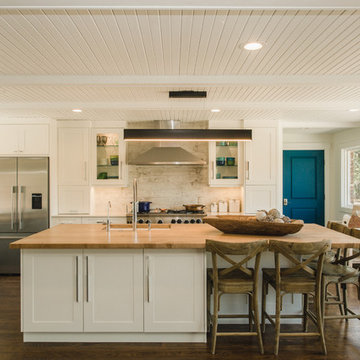
purelee photography
Design ideas for a large beach style galley eat-in kitchen in Denver with shaker cabinets, white cabinets, porcelain splashback, stainless steel appliances, with island, brown floor, an undermount sink, wood benchtops, grey splashback, dark hardwood floors and beige benchtop.
Design ideas for a large beach style galley eat-in kitchen in Denver with shaker cabinets, white cabinets, porcelain splashback, stainless steel appliances, with island, brown floor, an undermount sink, wood benchtops, grey splashback, dark hardwood floors and beige benchtop.
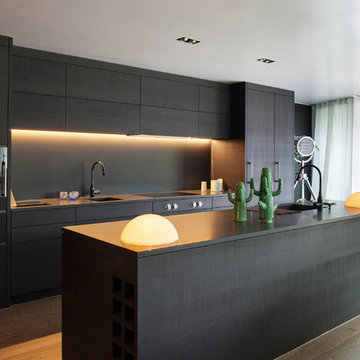
Less is More modern interior approach includes simple hardwood floor,single wall solid black laminate kitchen cabinetry and kitchen island, clean straight open space layout. A lack of clutter and bold accent color palettes tie into the minimalist approach to modern design.
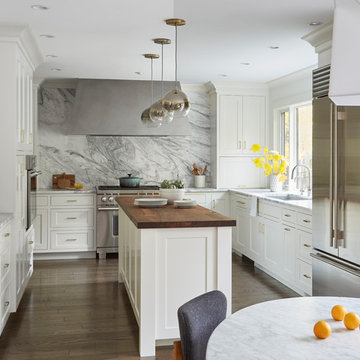
Free ebook, Creating the Ideal Kitchen. DOWNLOAD NOW
Working with this Glen Ellyn client was so much fun the first time around, we were thrilled when they called to say they were considering moving across town and might need some help with a bit of design work at the new house.
The kitchen in the new house had been recently renovated, but it was not exactly what they wanted. What started out as a few tweaks led to a pretty big overhaul of the kitchen, mudroom and laundry room. Luckily, we were able to use re-purpose the old kitchen cabinetry and custom island in the remodeling of the new laundry room — win-win!
As parents of two young girls, it was important for the homeowners to have a spot to store equipment, coats and all the “behind the scenes” necessities away from the main part of the house which is a large open floor plan. The existing basement mudroom and laundry room had great bones and both rooms were very large.
To make the space more livable and comfortable, we laid slate tile on the floor and added a built-in desk area, coat/boot area and some additional tall storage. We also reworked the staircase, added a new stair runner, gave a facelift to the walk-in closet at the foot of the stairs, and built a coat closet. The end result is a multi-functional, large comfortable room to come home to!
Just beyond the mudroom is the new laundry room where we re-used the cabinets and island from the original kitchen. The new laundry room also features a small powder room that used to be just a toilet in the middle of the room.
You can see the island from the old kitchen that has been repurposed for a laundry folding table. The other countertops are maple butcherblock, and the gold accents from the other rooms are carried through into this room. We were also excited to unearth an existing window and bring some light into the room.
Designed by: Susan Klimala, CKD, CBD
Photography by: Michael Alan Kaskel
For more information on kitchen and bath design ideas go to: www.kitchenstudio-ge.com
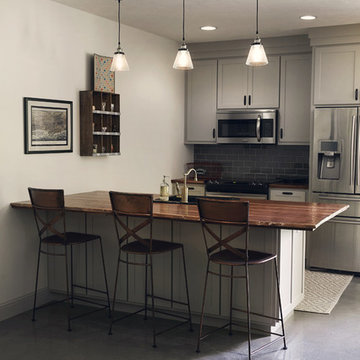
Photography by Starboard & Port of Springfield, Missouri.
This is an example of a small country galley eat-in kitchen in Other with a drop-in sink, shaker cabinets, white cabinets, wood benchtops, white splashback, subway tile splashback, stainless steel appliances, concrete floors, grey floor and brown benchtop.
This is an example of a small country galley eat-in kitchen in Other with a drop-in sink, shaker cabinets, white cabinets, wood benchtops, white splashback, subway tile splashback, stainless steel appliances, concrete floors, grey floor and brown benchtop.
Kitchen with Wood Benchtops and Laminate Benchtops Design Ideas
6