Kitchen with Wood Benchtops and Laminate Floors Design Ideas
Refine by:
Budget
Sort by:Popular Today
101 - 120 of 1,397 photos
Item 1 of 3
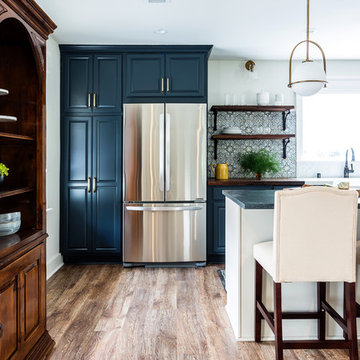
We completely renovated this space for an episode of HGTV House Hunters Renovation. The kitchen was originally a galley kitchen. We removed a wall between the DR and the kitchen to open up the space. We used a combination of countertops in this kitchen. To give a buffer to the wood counters, we used slabs of marble each side of the sink. This adds interest visually and helps to keep the water away from the wood counters. We used blue and cream for the cabinetry which is a lovely, soft mix and wood shelving to match the wood counter tops. To complete the eclectic finishes we mixed gold light fixtures and cabinet hardware with black plumbing fixtures and shelf brackets.
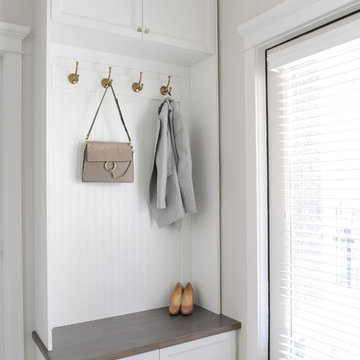
Inspiration for a mid-sized transitional u-shaped open plan kitchen in Vancouver with an undermount sink, shaker cabinets, white cabinets, wood benchtops, grey splashback, marble splashback, stainless steel appliances, laminate floors, a peninsula and grey floor.
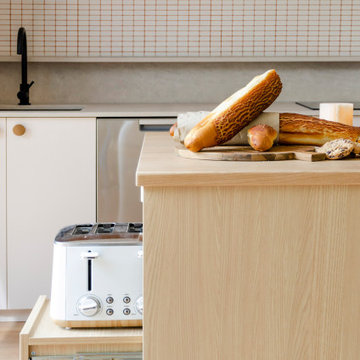
Mid-sized modern galley eat-in kitchen in Melbourne with an undermount sink, flat-panel cabinets, orange cabinets, wood benchtops, white splashback, mosaic tile splashback, stainless steel appliances, laminate floors, with island, yellow floor and yellow benchtop.
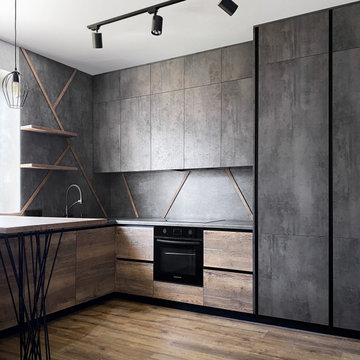
Угловая кухня с барной стойкой – идеальное сочетание стиля и функциональности. Эта кухня с металлической и темно-серой цветовой палитрой может похвастаться элегантным современным дизайном, который обязательно произведет впечатление. Темная кухня создает уютную и интимную атмосферу, а барная стойка добавляет изысканности. Из-за отсутствия ручек эта угловая кухня имеет чистый, обтекаемый вид, который одновременно функционален и эстетичен.
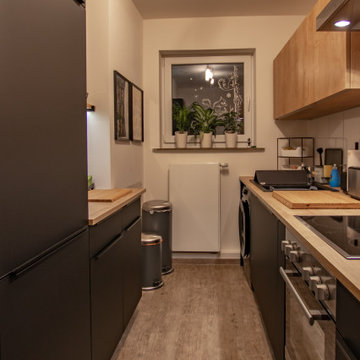
Small contemporary galley separate kitchen in Dusseldorf with a drop-in sink, glass-front cabinets, black cabinets, wood benchtops, white splashback, cement tile splashback, black appliances, laminate floors, brown floor and brown benchtop.
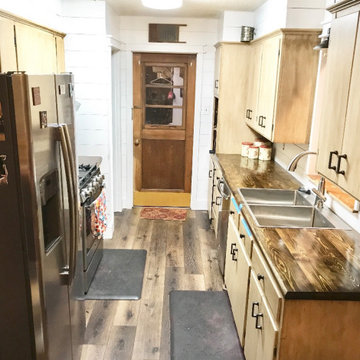
This is an example of a small country galley kitchen pantry in Austin with a double-bowl sink, flat-panel cabinets, distressed cabinets, wood benchtops, white splashback, timber splashback, white appliances, laminate floors, no island, brown floor and brown benchtop.
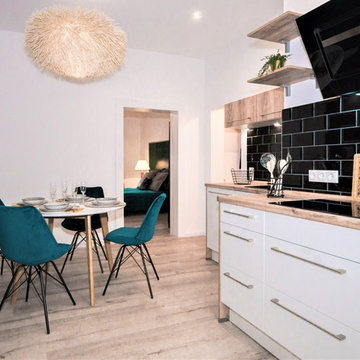
Eine Altbauwohnung aus dem 1900 Jahrhundert wurde komplett saniert. Die komplette Elektrik wurde erneuert.
Die Wände wurden verputz und neuer Boden verlegt.
Ein neuer Fliesenspiegel für die Küche und moderne Möbel verleihen der ein Zimmerwohnung den passenden Charm.
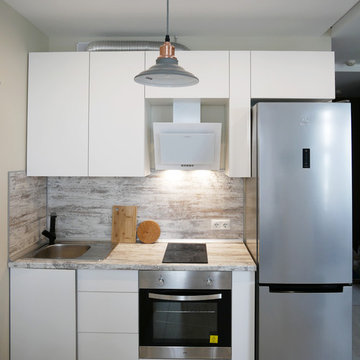
Inspiration for a small contemporary single-wall separate kitchen in Moscow with an undermount sink, flat-panel cabinets, white cabinets, wood benchtops, white splashback, timber splashback, stainless steel appliances, laminate floors, no island, white floor and white benchtop.
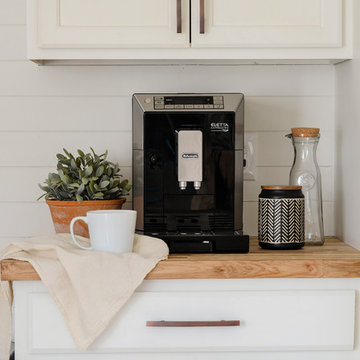
This is an example of a small country galley kitchen in Portland with a farmhouse sink, raised-panel cabinets, white cabinets, wood benchtops, white splashback, porcelain splashback, stainless steel appliances, laminate floors, no island and grey floor.
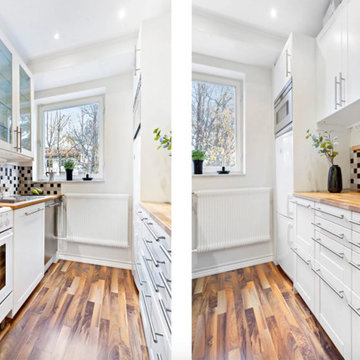
Diakrit
Small midcentury galley separate kitchen in Stockholm with a single-bowl sink, beaded inset cabinets, white cabinets, wood benchtops, multi-coloured splashback, mosaic tile splashback, white appliances, laminate floors, beige floor and beige benchtop.
Small midcentury galley separate kitchen in Stockholm with a single-bowl sink, beaded inset cabinets, white cabinets, wood benchtops, multi-coloured splashback, mosaic tile splashback, white appliances, laminate floors, beige floor and beige benchtop.
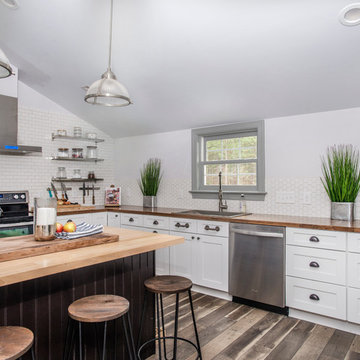
Design ideas for a mid-sized country u-shaped eat-in kitchen in Raleigh with a drop-in sink, shaker cabinets, white cabinets, wood benchtops, white splashback, ceramic splashback, stainless steel appliances, laminate floors and with island.
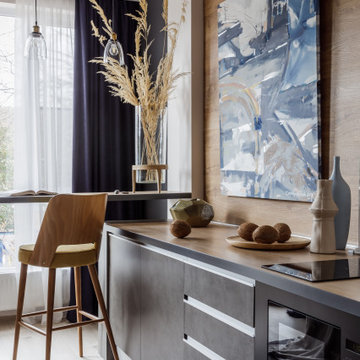
Этот интерьер выстроен на сочетании сложных фактур - бетон и бархат, хлопок и керамика, дерево и стекло.
Inspiration for a small industrial l-shaped open plan kitchen in Other with an undermount sink, flat-panel cabinets, grey cabinets, wood benchtops, grey splashback, glass sheet splashback, panelled appliances, laminate floors, no island, beige floor and beige benchtop.
Inspiration for a small industrial l-shaped open plan kitchen in Other with an undermount sink, flat-panel cabinets, grey cabinets, wood benchtops, grey splashback, glass sheet splashback, panelled appliances, laminate floors, no island, beige floor and beige benchtop.
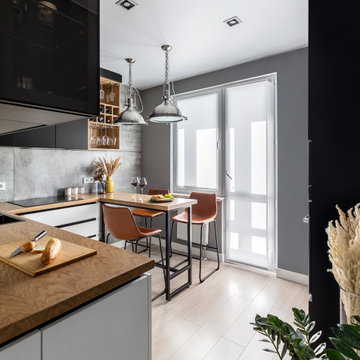
Кухонный гарнитур спроектирован угловым, но со шкафом-колонной, куда встроена бытовая техника — холодильник, духовой шкаф.
Интерьер построен на монохромных сочетаниях черного, белого и серого.
А роль обеденной зоны выполняет барная стойка. В конструкции гарнитура есть «секрет» — скрытый шкаф на рабочей поверхности.
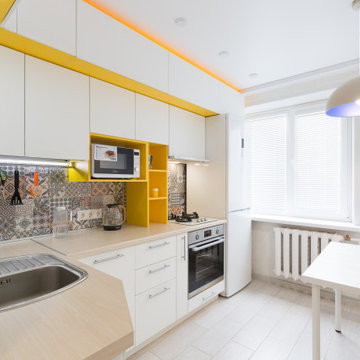
Photo of a small contemporary l-shaped separate kitchen in Other with a single-bowl sink, flat-panel cabinets, white cabinets, wood benchtops, multi-coloured splashback, ceramic splashback, stainless steel appliances, laminate floors, beige floor and beige benchtop.
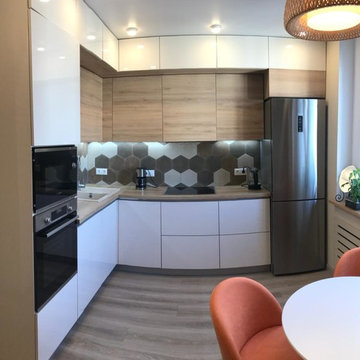
This is an example of a small contemporary l-shaped separate kitchen in Saint Petersburg with an undermount sink, white cabinets, wood benchtops, brown splashback, porcelain splashback, stainless steel appliances, laminate floors, no island, beige floor and beige benchtop.
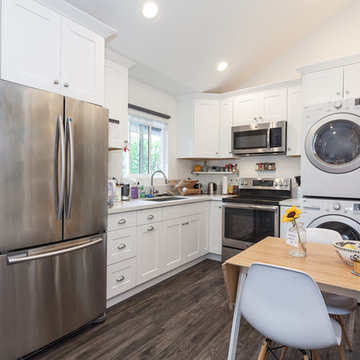
Recessed lighting and vaulted ceiling making the place seem spacious. Laminated hardwood floors giving you the modern look along with the stainless steel appliances. Lovely expandable dining table for when guests arrive, but a space saver when not in use. Windows above the sink to bring the natural light in and to oversee the garden. White shaker cabinets making the room feel big without sacrificing design.
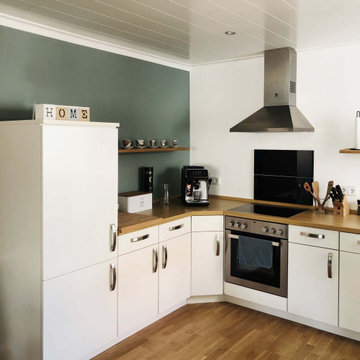
Photo of a mid-sized contemporary l-shaped open plan kitchen in Berlin with shaker cabinets, white cabinets, wood benchtops, white splashback, stainless steel appliances, laminate floors, no island, brown floor, brown benchtop and timber.
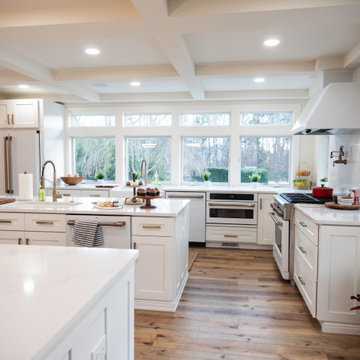
Walls removed to enlarge kitchen and open into the family room . Windows from ceiling to countertop for more light. Coffered ceiling adds dimension. This modern white kitchen also features two islands and two large islands.
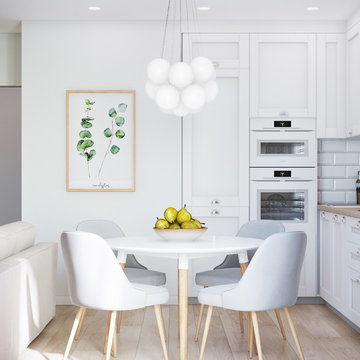
Inspiration for a small scandinavian l-shaped open plan kitchen in Other with beaded inset cabinets, white cabinets, a drop-in sink, wood benchtops, white splashback, ceramic splashback, white appliances, laminate floors, beige floor and beige benchtop.
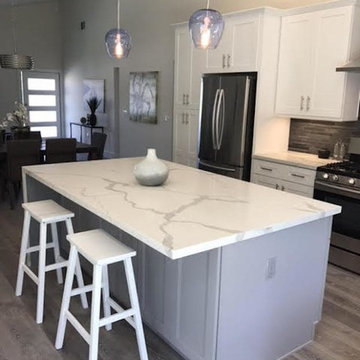
Design ideas for a mid-sized transitional l-shaped open plan kitchen with a single-bowl sink, shaker cabinets, white cabinets, wood benchtops, grey splashback, mosaic tile splashback, stainless steel appliances, laminate floors, with island and grey floor.
Kitchen with Wood Benchtops and Laminate Floors Design Ideas
6