Kitchen with Wood Benchtops and Light Hardwood Floors Design Ideas
Refine by:
Budget
Sort by:Popular Today
41 - 60 of 7,709 photos
Item 1 of 3
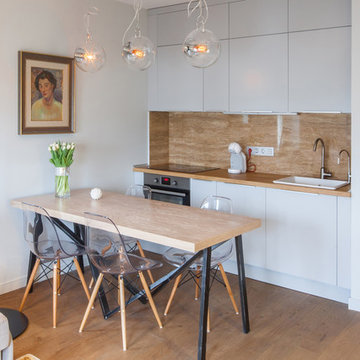
Денис Есаков
Small scandinavian single-wall eat-in kitchen in Berlin with a drop-in sink, flat-panel cabinets, white cabinets, wood benchtops, beige splashback, stainless steel appliances and light hardwood floors.
Small scandinavian single-wall eat-in kitchen in Berlin with a drop-in sink, flat-panel cabinets, white cabinets, wood benchtops, beige splashback, stainless steel appliances and light hardwood floors.
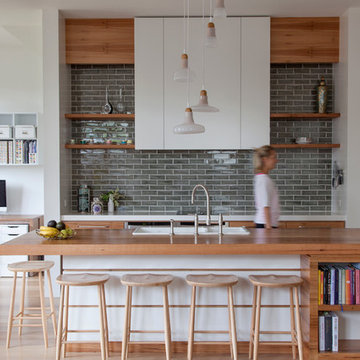
Michelle Williams
This is an example of a large contemporary galley kitchen in Melbourne with a drop-in sink, flat-panel cabinets, medium wood cabinets, wood benchtops, grey splashback, stainless steel appliances, light hardwood floors, with island and subway tile splashback.
This is an example of a large contemporary galley kitchen in Melbourne with a drop-in sink, flat-panel cabinets, medium wood cabinets, wood benchtops, grey splashback, stainless steel appliances, light hardwood floors, with island and subway tile splashback.
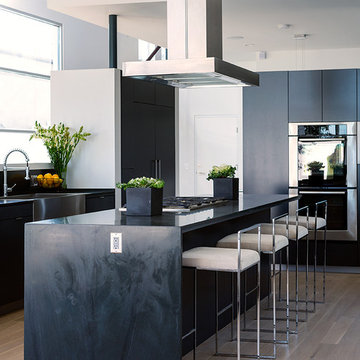
Renovation of a 1950's tract home into a stunning masterpiece. Matte lacquer finished cabinets with deep charcoal which coordinates with the dark waterfall stone on the living room end of the duplex.
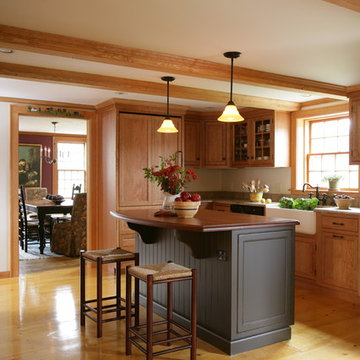
Photo of a mid-sized arts and crafts separate kitchen in Boston with a farmhouse sink, wood benchtops, light wood cabinets, panelled appliances, light hardwood floors, with island, beige floor and brown benchtop.
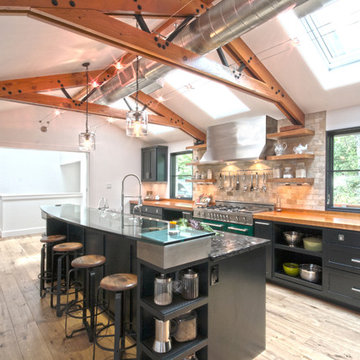
Christopher Davison, AIA
Photo of a large industrial l-shaped eat-in kitchen in Austin with an undermount sink, shaker cabinets, black cabinets, wood benchtops, beige splashback, stone tile splashback, stainless steel appliances, light hardwood floors and with island.
Photo of a large industrial l-shaped eat-in kitchen in Austin with an undermount sink, shaker cabinets, black cabinets, wood benchtops, beige splashback, stone tile splashback, stainless steel appliances, light hardwood floors and with island.
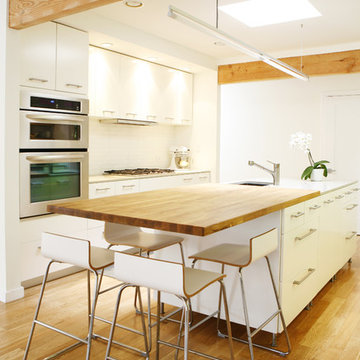
photography: Roel Kuiper ©2012
Modern kitchen in Los Angeles with flat-panel cabinets, white cabinets, wood benchtops, white splashback, stainless steel appliances, an undermount sink, light hardwood floors and with island.
Modern kitchen in Los Angeles with flat-panel cabinets, white cabinets, wood benchtops, white splashback, stainless steel appliances, an undermount sink, light hardwood floors and with island.
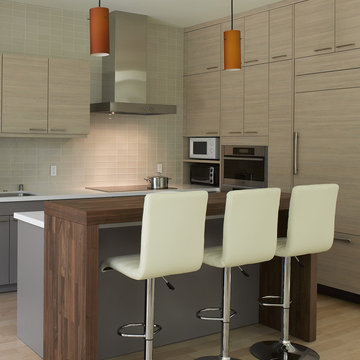
This project aims to be the first residence in San Francisco that is completely self-powering and carbon neutral. The architecture has been developed in conjunction with the mechanical systems and landscape design, each influencing the other to arrive at an integrated solution. Working from the historic façade, the design preserves the traditional formal parlors transitioning to an open plan at the central stairwell which defines the distinction between eras. The new floor plates act as passive solar collectors and radiant tubing redistributes collected warmth to the original, North facing portions of the house. Careful consideration has been given to the envelope design in order to reduce the overall space conditioning needs, retrofitting the old and maximizing insulation in the new.
Photographer Ken Gutmaker
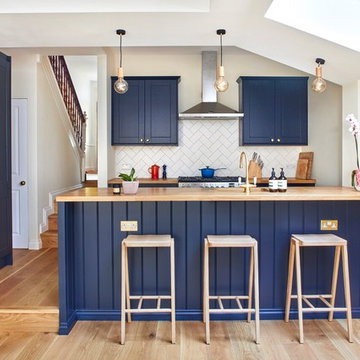
Inspiration for a beach style kitchen in London with a single-bowl sink, recessed-panel cabinets, blue cabinets, wood benchtops, white splashback, stainless steel appliances, light hardwood floors and a peninsula.
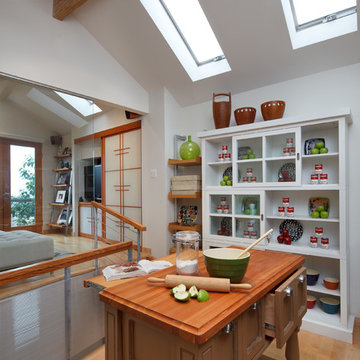
Small space living solutions are used throughout this contemporary 596 square foot townhome. Adjustable height table in the entry area serves as both a coffee table for socializing and as a dining table for eating. Curved banquette is upholstered in outdoor fabric for durability and maximizes space with hidden storage underneath the seat. Kitchen island has a retractable countertop for additional seating while the living area conceals a work desk and media center behind sliding shoji screens.
Calming tones of sand and deep ocean blue fill the tiny bedroom downstairs. Glowing bedside sconces utilize wall-mounting and swing arms to conserve bedside space and maximize flexibility.

Inspiration for a contemporary l-shaped open plan kitchen in Moscow with a drop-in sink, flat-panel cabinets, white cabinets, wood benchtops, brown splashback, black appliances, light hardwood floors, beige floor and brown benchtop.
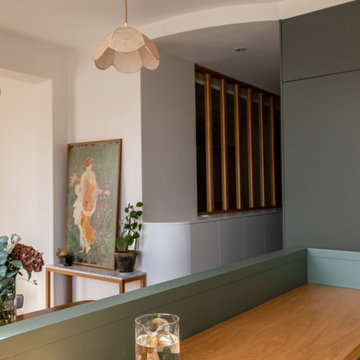
Inspiration for a small l-shaped open plan kitchen in Paris with a drop-in sink, beaded inset cabinets, green cabinets, wood benchtops, beige splashback, terra-cotta splashback, panelled appliances, light hardwood floors, with island, brown floor and brown benchtop.

Notre projet Jaurès est incarne l’exemple du cocon parfait pour une petite famille.
Une pièce de vie totalement ouverte mais avec des espaces bien séparés. On retrouve le blanc et le bois en fil conducteur. Le bois, aux sous-tons chauds, se retrouve dans le parquet, la table à manger, les placards de cuisine ou les objets de déco. Le tout est fonctionnel et bien pensé.
Dans tout l’appartement, on retrouve des couleurs douces comme le vert sauge ou un bleu pâle, qui nous emportent dans une ambiance naturelle et apaisante.
Un nouvel intérieur parfait pour cette famille qui s’agrandit.
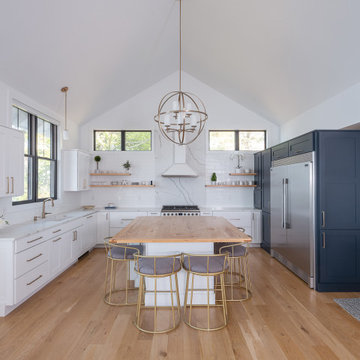
This is an example of a modern eat-in kitchen in New York with an undermount sink, flat-panel cabinets, blue cabinets, wood benchtops, white splashback, marble splashback, stainless steel appliances, light hardwood floors, with island, brown floor, brown benchtop and vaulted.
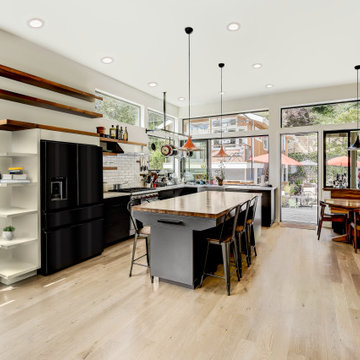
Photo by Travis Peterson.
Inspiration for a large contemporary l-shaped open plan kitchen in Seattle with a farmhouse sink, flat-panel cabinets, grey cabinets, wood benchtops, white splashback, subway tile splashback, black appliances, light hardwood floors, with island and white benchtop.
Inspiration for a large contemporary l-shaped open plan kitchen in Seattle with a farmhouse sink, flat-panel cabinets, grey cabinets, wood benchtops, white splashback, subway tile splashback, black appliances, light hardwood floors, with island and white benchtop.
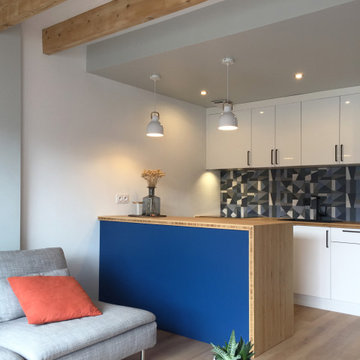
Photo of a small contemporary galley open plan kitchen in Other with flat-panel cabinets, white cabinets, wood benchtops, multi-coloured splashback, ceramic splashback, light hardwood floors, a peninsula, exposed beam, beige floor and brown benchtop.
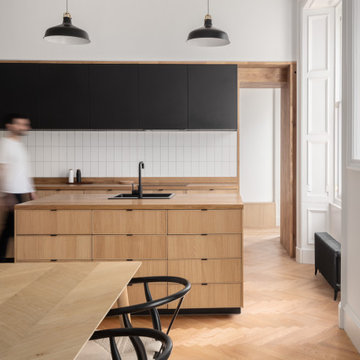
Ⓒ ZAC+ZAC
Design ideas for a mid-sized scandinavian galley eat-in kitchen in Edinburgh with a drop-in sink, flat-panel cabinets, light wood cabinets, wood benchtops, white splashback, light hardwood floors, with island, beige floor and beige benchtop.
Design ideas for a mid-sized scandinavian galley eat-in kitchen in Edinburgh with a drop-in sink, flat-panel cabinets, light wood cabinets, wood benchtops, white splashback, light hardwood floors, with island, beige floor and beige benchtop.
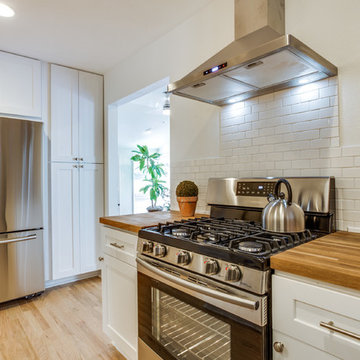
Mid-sized country u-shaped eat-in kitchen in Dallas with an undermount sink, recessed-panel cabinets, white cabinets, wood benchtops, white splashback, subway tile splashback, stainless steel appliances, light hardwood floors, no island, beige floor and brown benchtop.
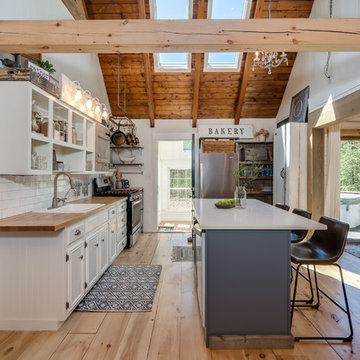
This is an example of a country eat-in kitchen in Portland Maine with a drop-in sink, open cabinets, white cabinets, wood benchtops, white splashback, subway tile splashback, stainless steel appliances, light hardwood floors and with island.
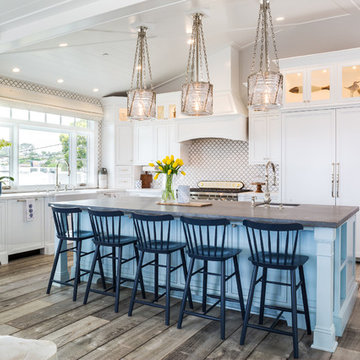
The open kitchen at Sandpiper. Design by Dorian Lytle and Flagg Design Studios
Photo by Owen McGoldrick
Interiors by Coastal Dwelling and Design
Large beach style l-shaped open plan kitchen in San Diego with a farmhouse sink, recessed-panel cabinets, white cabinets, wood benchtops, multi-coloured splashback, marble splashback, panelled appliances, light hardwood floors, with island, grey floor and brown benchtop.
Large beach style l-shaped open plan kitchen in San Diego with a farmhouse sink, recessed-panel cabinets, white cabinets, wood benchtops, multi-coloured splashback, marble splashback, panelled appliances, light hardwood floors, with island, grey floor and brown benchtop.
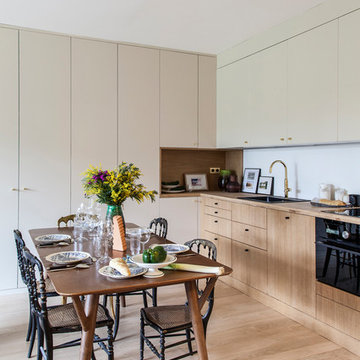
Bertrand Fompeyrine Photographe
Inspiration for a contemporary l-shaped eat-in kitchen in Paris with a drop-in sink, flat-panel cabinets, medium wood cabinets, wood benchtops, light hardwood floors, no island, beige floor and brown benchtop.
Inspiration for a contemporary l-shaped eat-in kitchen in Paris with a drop-in sink, flat-panel cabinets, medium wood cabinets, wood benchtops, light hardwood floors, no island, beige floor and brown benchtop.
Kitchen with Wood Benchtops and Light Hardwood Floors Design Ideas
3