Kitchen with Wood Benchtops and Limestone Floors Design Ideas
Refine by:
Budget
Sort by:Popular Today
241 - 260 of 461 photos
Item 1 of 3
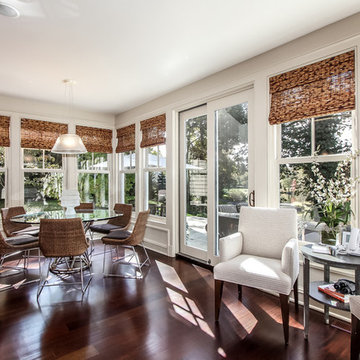
Design ideas for a large transitional l-shaped eat-in kitchen in New York with a farmhouse sink, raised-panel cabinets, medium wood cabinets, wood benchtops, multi-coloured splashback, stone tile splashback, panelled appliances, limestone floors and multiple islands.
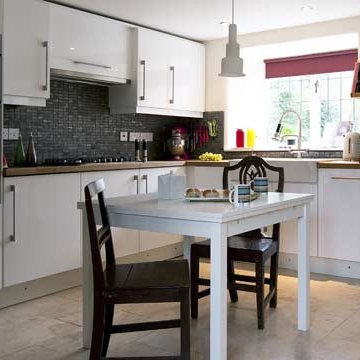
Design ideas for a mid-sized country l-shaped eat-in kitchen in Buckinghamshire with a farmhouse sink, flat-panel cabinets, white cabinets, wood benchtops, grey splashback, stone slab splashback, stainless steel appliances, limestone floors and no island.
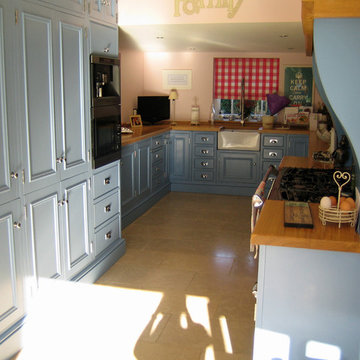
Carolyn Gillians
This is an example of an eat-in kitchen in Hampshire with a farmhouse sink, beaded inset cabinets, blue cabinets, wood benchtops, panelled appliances, limestone floors and no island.
This is an example of an eat-in kitchen in Hampshire with a farmhouse sink, beaded inset cabinets, blue cabinets, wood benchtops, panelled appliances, limestone floors and no island.
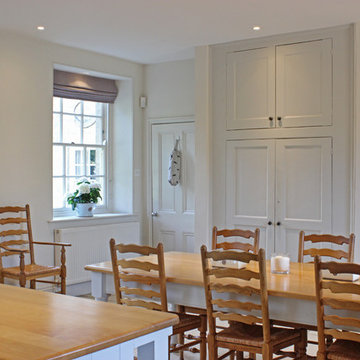
Kitchen dining area with extendable table seating 8-14 people
Photo of a large country eat-in kitchen in Other with a double-bowl sink, recessed-panel cabinets, grey cabinets, wood benchtops, stone slab splashback, black appliances, limestone floors, a peninsula and green splashback.
Photo of a large country eat-in kitchen in Other with a double-bowl sink, recessed-panel cabinets, grey cabinets, wood benchtops, stone slab splashback, black appliances, limestone floors, a peninsula and green splashback.
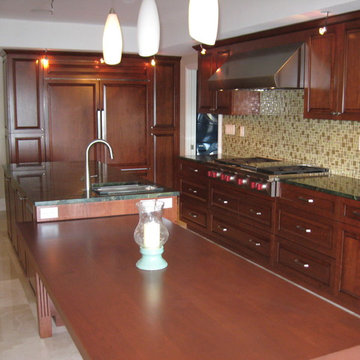
Design ideas for a mid-sized beach style l-shaped separate kitchen in Miami with an undermount sink, raised-panel cabinets, dark wood cabinets, wood benchtops, beige splashback, glass tile splashback, panelled appliances, limestone floors, with island and beige floor.
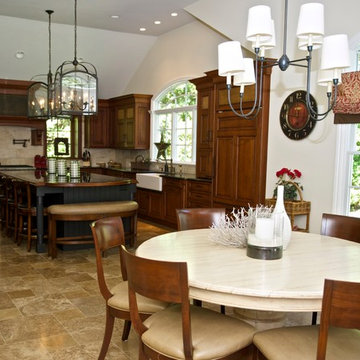
Dining area and kitchen. Custom seating - bench in kitchen.
Photo of a large traditional galley eat-in kitchen in New York with a farmhouse sink, beaded inset cabinets, medium wood cabinets, wood benchtops, beige splashback, stone tile splashback, stainless steel appliances, limestone floors and with island.
Photo of a large traditional galley eat-in kitchen in New York with a farmhouse sink, beaded inset cabinets, medium wood cabinets, wood benchtops, beige splashback, stone tile splashback, stainless steel appliances, limestone floors and with island.
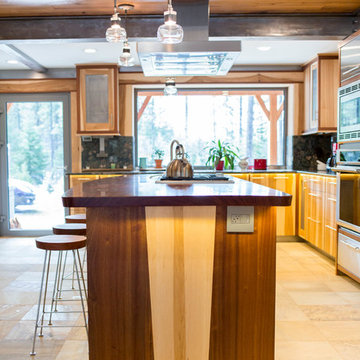
Large peninsula island with stainless steel hood above. Large picture window with no lack of views of the Montana terrain and full-light entry door.
Inspiration for a mid-sized country l-shaped eat-in kitchen in Other with an undermount sink, flat-panel cabinets, light wood cabinets, wood benchtops, black splashback, stone slab splashback, stainless steel appliances, limestone floors and a peninsula.
Inspiration for a mid-sized country l-shaped eat-in kitchen in Other with an undermount sink, flat-panel cabinets, light wood cabinets, wood benchtops, black splashback, stone slab splashback, stainless steel appliances, limestone floors and a peninsula.
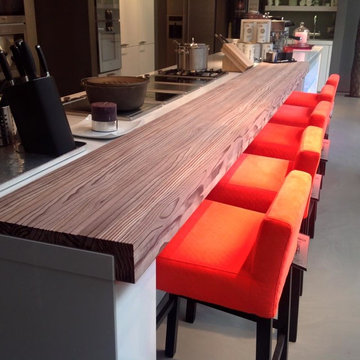
SPEKVA focuses on quality and sustainability while providing beautiful solid wood pieces for your home.
Large contemporary l-shaped eat-in kitchen in Houston with flat-panel cabinets, white cabinets, wood benchtops, stainless steel appliances, limestone floors and with island.
Large contemporary l-shaped eat-in kitchen in Houston with flat-panel cabinets, white cabinets, wood benchtops, stainless steel appliances, limestone floors and with island.
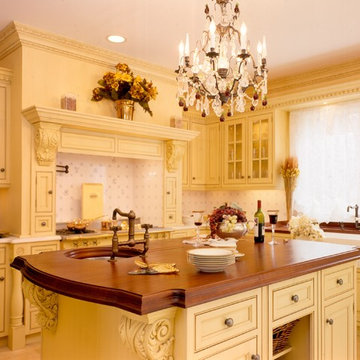
Inspiration for a mid-sized traditional u-shaped eat-in kitchen in Newark with a farmhouse sink, beaded inset cabinets, yellow cabinets, wood benchtops, white splashback, ceramic splashback, limestone floors and with island.
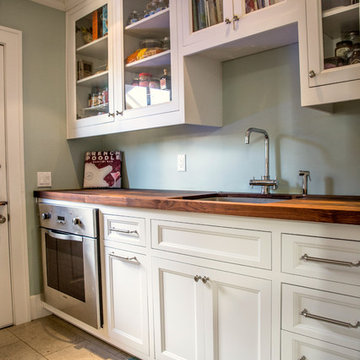
This is an example of a transitional galley kitchen pantry in San Diego with an undermount sink, recessed-panel cabinets, white cabinets, wood benchtops, limestone floors and with island.
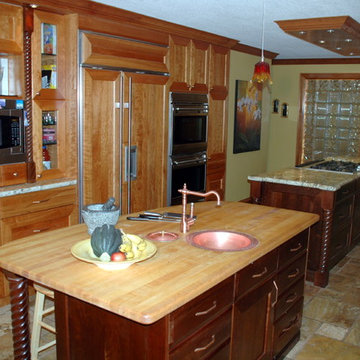
Photo of a large contemporary single-wall eat-in kitchen in Toronto with a drop-in sink, shaker cabinets, light wood cabinets, wood benchtops, stainless steel appliances, limestone floors and multiple islands.
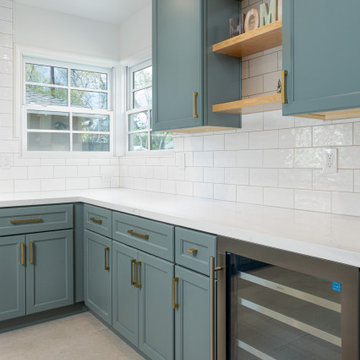
In a classic traditional home in the heart of Valley Village a new young family was moving in.
The goal was to preserve the traditional feel but to get the modern comfort of a new and functional kitchen.
The first thing we did was to relocate the sink for the unusable corner to the vast open space of the bay window once reserved for the tiny breakfast nook.
The wall to the dining room was removed to create a greater sensation of space with a peninsula to act as an additional breakfast bar and large surface for prep/cooking.
The remainder of the wall was taken over by large floor to ceiling pantries and a fridge enclosed in the middle for the built-in feeling.
only two upper cabinets with floating shelves in between assist in the spacious feeling of this once tight galley kitchen.
The custom-made hood from Hoodsly was stained to match the new shelves and once installed additional molding was installed above to cover the gap between it and the ceiling.
The Teal color of the cabinets with the white quartz, limestone look tile flooring and white ceramic subway tile are a great contrast to the warm colors of the natural wood of the shelves and hood finish.
The final touch was the brushed gold plumbing fixtures and pull to compliment the stained maple wood.
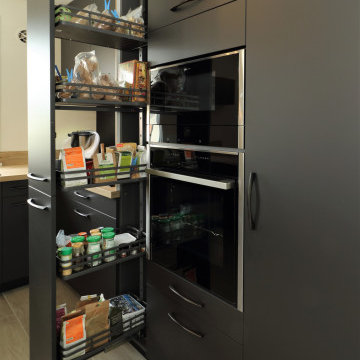
Rénovation d'une cuisine noire et bois avec de nombreux espaces de rangements et l'électroménager intégré.
L'îlot en bois sert également de coin snack pour 3 personnes.
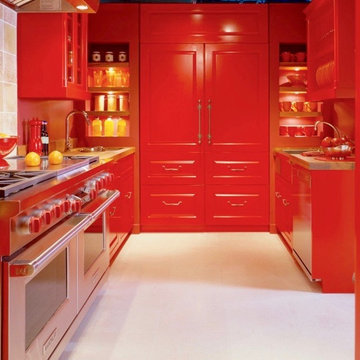
This is an example of a small traditional u-shaped separate kitchen with an undermount sink, raised-panel cabinets, red cabinets, wood benchtops, beige splashback, stone tile splashback, stainless steel appliances, limestone floors, beige floor and brown benchtop.
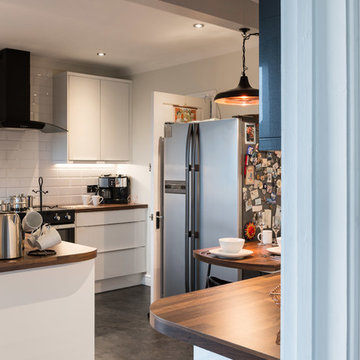
The concept of mixing the colours of doors in kitchens seems to have exploded in popularity in the last few years. Some go for bold and in your face, whilst others like a more understated approach. In this kitchen the latter of these two has been observed. For much of the kitchen, a simple White Gloss Manston door with glass effect edging has been utilised to lift and brighten the kitchen, adding in just a touch of shape and dimension with a Gloss Graphite door in the same range on one wall. Using a slightly different approach with handles, the stainless-steel profile handle sitting atop the door means that the kitchen remains sleek and also safe without taking away from the overall look.
With all those square edges of the doors and handles, the worktops needed to be softened with curves. Not only a stunning look, but ergonomically crafted to enable safe passage through the kitchen. Large drawers to the right of the cooker give easy and ready access to all sorts of items requiring storage. Whether it be pots & pans, crockery or even food, these drawers are a boon to the frequent kitchen user as easy access storage. No need to start rooting in the back of a cupboard for that colander anymore!
Overall, the kitchen is practical, ergonomically well designed and with the finishing touches of tiling and flooring, most importantly, a beautiful space to spend time in.
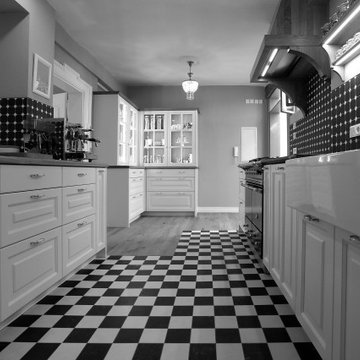
Landhausküche in weiss lackiert; handwerklich gefertigte Küche in Eiche massiv; Rahmenfront weiß lackiert mit abgeplatteten Füllungen; Wangen mit Holkehlprofillen;
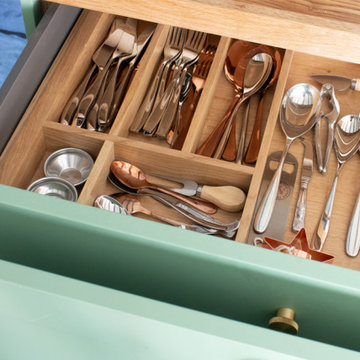
All our kitchens are made from sustainable wood. This picture features an oak cutlery drawer nestled inside a larger drawer in the kitchen island. We plan in detail with the client at concept stage what their storage needs will be so we can design the right amount for their needs.
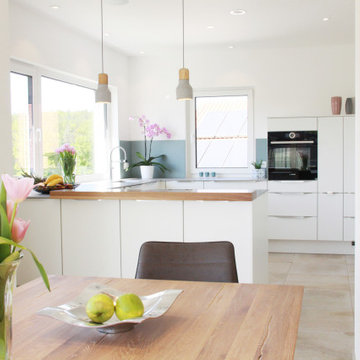
Ein heller, offener Koch-Essbereich mit passiver Nutzung der Sonneneinstrahlung. Großzügig und freundlich mit natürlichen Farben gestaltet
Inspiration for a mid-sized traditional u-shaped eat-in kitchen in Other with white cabinets, wood benchtops, black appliances, limestone floors, a peninsula and beige floor.
Inspiration for a mid-sized traditional u-shaped eat-in kitchen in Other with white cabinets, wood benchtops, black appliances, limestone floors, a peninsula and beige floor.
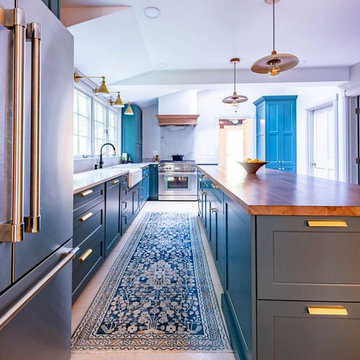
Design ideas for a kitchen in Providence with shaker cabinets, green cabinets, wood benchtops, stainless steel appliances and limestone floors.
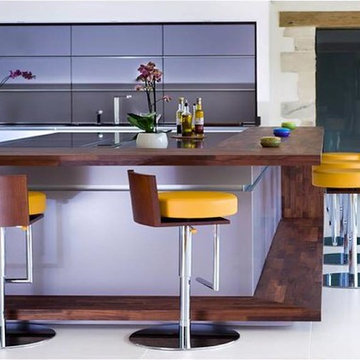
SPEKVA is among Europe's leading worktop manufacturers. With a unique combination of skilled craftsmen and state-of-the-art production technology. This kitchen is a wonderful example of SPEKVA's work!
Kitchen with Wood Benchtops and Limestone Floors Design Ideas
13