Kitchen with Wood Benchtops and Medium Hardwood Floors Design Ideas
Refine by:
Budget
Sort by:Popular Today
21 - 40 of 10,389 photos
Item 1 of 3
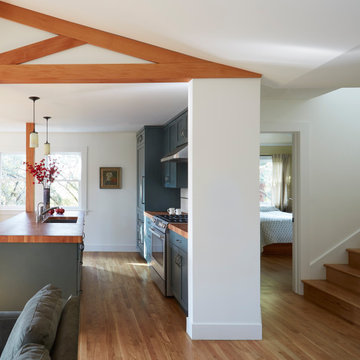
Mid-sized arts and crafts single-wall open plan kitchen in San Francisco with an undermount sink, shaker cabinets, blue cabinets, wood benchtops, white splashback, porcelain splashback, panelled appliances, medium hardwood floors, with island, brown floor and brown benchtop.
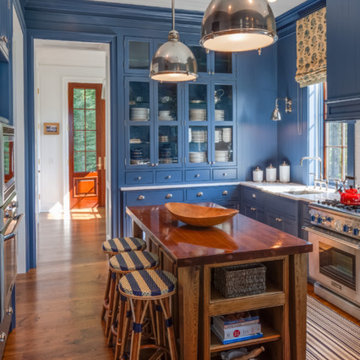
Design ideas for a beach style l-shaped separate kitchen in Portland Maine with a single-bowl sink, glass-front cabinets, blue cabinets, wood benchtops, stainless steel appliances, medium hardwood floors and with island.
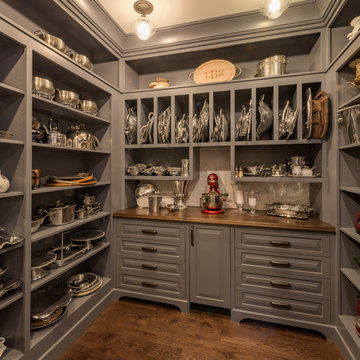
Architectural design by Bonin Architects & Associates
www.boninarchitects.com
Photos by John W. Hession
Transitional u-shaped kitchen pantry in Boston with raised-panel cabinets, grey cabinets, wood benchtops, white splashback, medium hardwood floors, no island, brown floor and brown benchtop.
Transitional u-shaped kitchen pantry in Boston with raised-panel cabinets, grey cabinets, wood benchtops, white splashback, medium hardwood floors, no island, brown floor and brown benchtop.
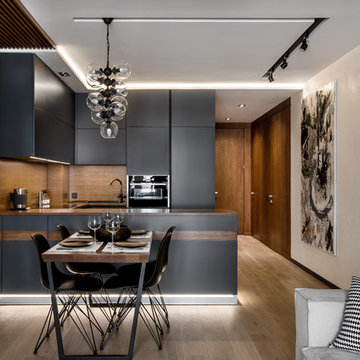
Design ideas for a mid-sized contemporary u-shaped eat-in kitchen in Yekaterinburg with an undermount sink, flat-panel cabinets, grey cabinets, wood benchtops, brown splashback, timber splashback, medium hardwood floors, a peninsula, black appliances, brown floor and brown benchtop.
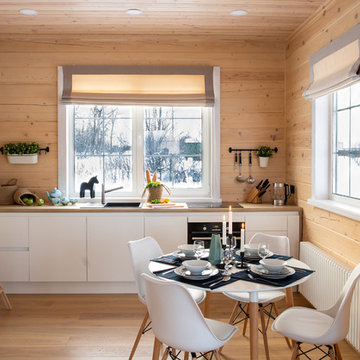
Scandinavian single-wall eat-in kitchen in Other with a drop-in sink, flat-panel cabinets, white cabinets, wood benchtops, black appliances, medium hardwood floors, brown floor and brown benchtop.
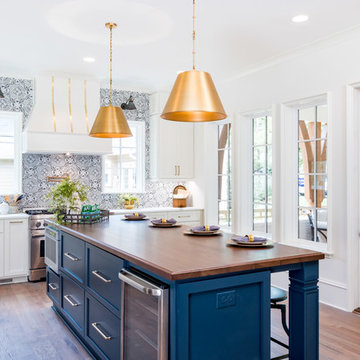
This is an example of a transitional l-shaped eat-in kitchen in Charlotte with shaker cabinets, blue cabinets, wood benchtops, multi-coloured splashback, stainless steel appliances, medium hardwood floors, with island, brown floor and brown benchtop.
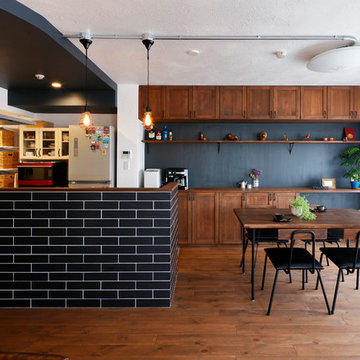
Photo of an asian galley eat-in kitchen in Other with shaker cabinets, medium wood cabinets, wood benchtops, black splashback, medium hardwood floors, a peninsula, brown floor and brown benchtop.
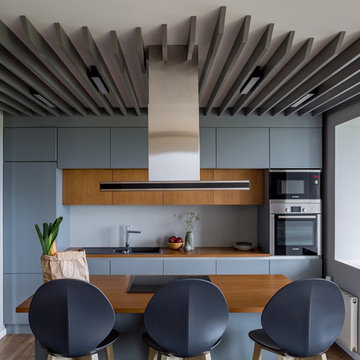
Заказчик – поклонник эко-стиля, поэтому в проекте были использованы в основном натуральные материалы: пол из массива, стена из стеклоблоков, реечные конструкции.
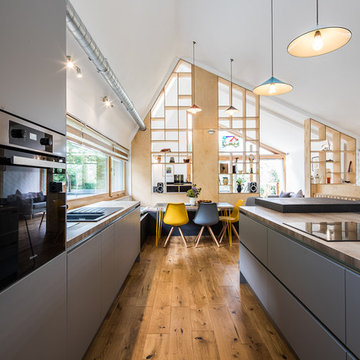
Open plan kitchen diner with plywood floor-to-ceiling feature storage wall. Contemporary dark grey kitchen with exposed services.
Design ideas for a large contemporary galley eat-in kitchen in Other with a double-bowl sink, grey cabinets, wood benchtops, window splashback, medium hardwood floors, with island, brown floor, brown benchtop and vaulted.
Design ideas for a large contemporary galley eat-in kitchen in Other with a double-bowl sink, grey cabinets, wood benchtops, window splashback, medium hardwood floors, with island, brown floor, brown benchtop and vaulted.
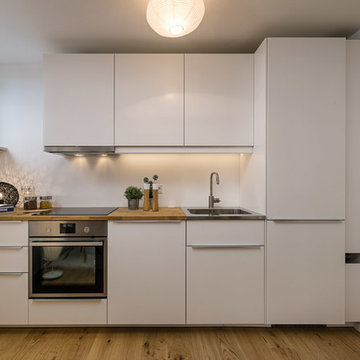
Mehringer Photography - real estate photography since 2011
Design ideas for a small scandinavian single-wall open plan kitchen in Munich with an integrated sink, flat-panel cabinets, white cabinets, wood benchtops, white splashback, stainless steel appliances, medium hardwood floors, no island, brown floor and brown benchtop.
Design ideas for a small scandinavian single-wall open plan kitchen in Munich with an integrated sink, flat-panel cabinets, white cabinets, wood benchtops, white splashback, stainless steel appliances, medium hardwood floors, no island, brown floor and brown benchtop.
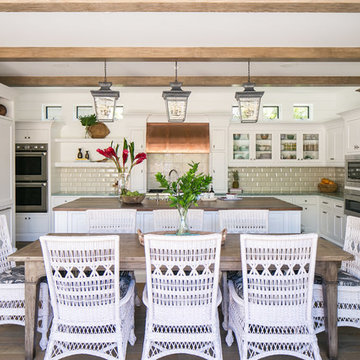
Interior Design: Blackband Design
Build: Patterson Custom Homes
Architecture: Andrade Architects
Photography: Ryan Garvin
Large tropical u-shaped eat-in kitchen in Orange County with shaker cabinets, white cabinets, wood benchtops, subway tile splashback, stainless steel appliances, medium hardwood floors, with island, brown floor, brown benchtop and beige splashback.
Large tropical u-shaped eat-in kitchen in Orange County with shaker cabinets, white cabinets, wood benchtops, subway tile splashback, stainless steel appliances, medium hardwood floors, with island, brown floor, brown benchtop and beige splashback.
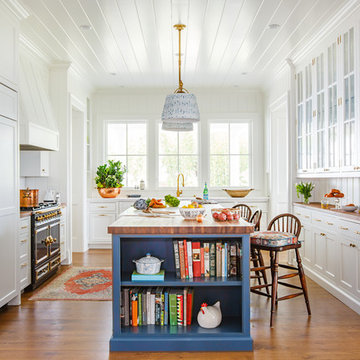
Jessie Preza
This is an example of a traditional kitchen in Jacksonville with white cabinets, panelled appliances, medium hardwood floors, with island, wood benchtops, brown floor, brown benchtop, a single-bowl sink, white splashback, porcelain splashback and shaker cabinets.
This is an example of a traditional kitchen in Jacksonville with white cabinets, panelled appliances, medium hardwood floors, with island, wood benchtops, brown floor, brown benchtop, a single-bowl sink, white splashback, porcelain splashback and shaker cabinets.
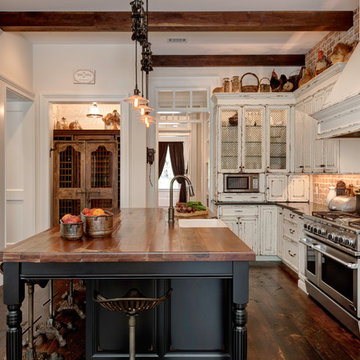
This is an example of a country u-shaped kitchen in Jacksonville with a farmhouse sink, raised-panel cabinets, black cabinets, wood benchtops, red splashback, brick splashback, stainless steel appliances, medium hardwood floors, with island, brown floor and brown benchtop.
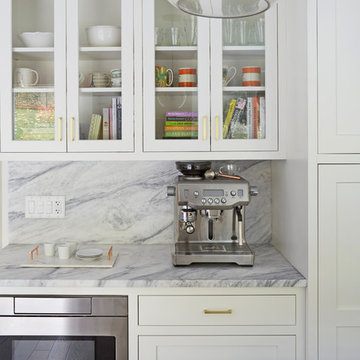
Free ebook, Creating the Ideal Kitchen. DOWNLOAD NOW
Working with this Glen Ellyn client was so much fun the first time around, we were thrilled when they called to say they were considering moving across town and might need some help with a bit of design work at the new house.
The kitchen in the new house had been recently renovated, but it was not exactly what they wanted. What started out as a few tweaks led to a pretty big overhaul of the kitchen, mudroom and laundry room. Luckily, we were able to use re-purpose the old kitchen cabinetry and custom island in the remodeling of the new laundry room — win-win!
As parents of two young girls, it was important for the homeowners to have a spot to store equipment, coats and all the “behind the scenes” necessities away from the main part of the house which is a large open floor plan. The existing basement mudroom and laundry room had great bones and both rooms were very large.
To make the space more livable and comfortable, we laid slate tile on the floor and added a built-in desk area, coat/boot area and some additional tall storage. We also reworked the staircase, added a new stair runner, gave a facelift to the walk-in closet at the foot of the stairs, and built a coat closet. The end result is a multi-functional, large comfortable room to come home to!
Just beyond the mudroom is the new laundry room where we re-used the cabinets and island from the original kitchen. The new laundry room also features a small powder room that used to be just a toilet in the middle of the room.
You can see the island from the old kitchen that has been repurposed for a laundry folding table. The other countertops are maple butcherblock, and the gold accents from the other rooms are carried through into this room. We were also excited to unearth an existing window and bring some light into the room.
Designed by: Susan Klimala, CKD, CBD
Photography by: Michael Alan Kaskel
For more information on kitchen and bath design ideas go to: www.kitchenstudio-ge.com
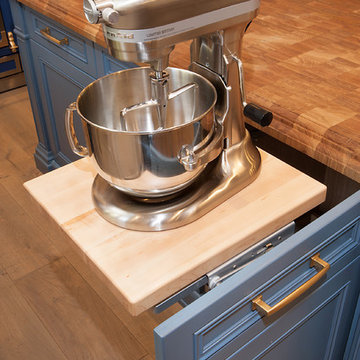
Large traditional l-shaped kitchen pantry in Phoenix with a farmhouse sink, raised-panel cabinets, white cabinets, wood benchtops, multi-coloured splashback, coloured appliances, medium hardwood floors, multiple islands, brown floor and brown benchtop.
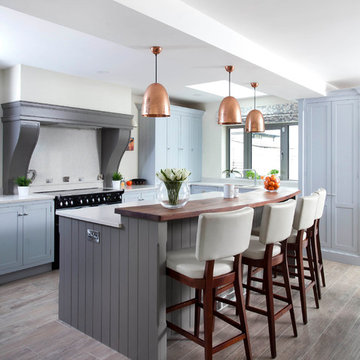
Rory Corrigan
Inspiration for a large country l-shaped eat-in kitchen in Other with blue cabinets, wood benchtops, medium hardwood floors, with island, grey floor, brown benchtop, an undermount sink, shaker cabinets, white splashback and black appliances.
Inspiration for a large country l-shaped eat-in kitchen in Other with blue cabinets, wood benchtops, medium hardwood floors, with island, grey floor, brown benchtop, an undermount sink, shaker cabinets, white splashback and black appliances.
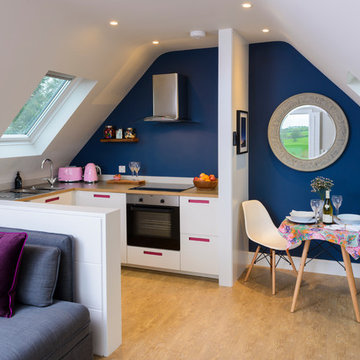
Photo of a contemporary l-shaped open plan kitchen in Other with flat-panel cabinets, white cabinets, wood benchtops, stainless steel appliances, medium hardwood floors, brown floor and brown benchtop.
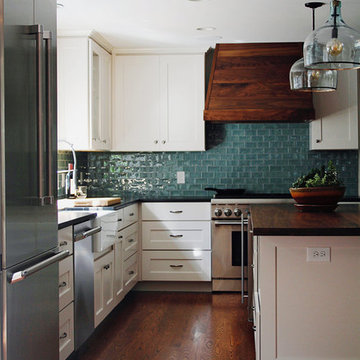
All photography by APelletier Photography
Design ideas for a country l-shaped kitchen in Other with shaker cabinets, white cabinets, wood benchtops, blue splashback, subway tile splashback, stainless steel appliances, medium hardwood floors, with island and brown floor.
Design ideas for a country l-shaped kitchen in Other with shaker cabinets, white cabinets, wood benchtops, blue splashback, subway tile splashback, stainless steel appliances, medium hardwood floors, with island and brown floor.
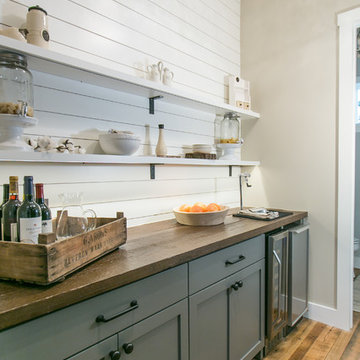
Photo of a large country galley kitchen pantry in Austin with shaker cabinets, grey cabinets, wood benchtops, white splashback, timber splashback, stainless steel appliances, medium hardwood floors, no island and brown floor.
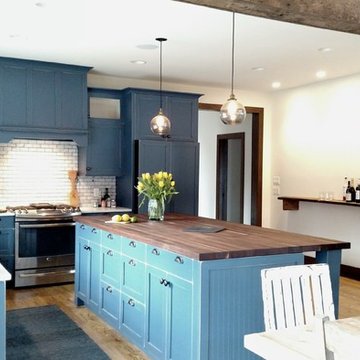
Judi Price - Interior Designer
Photo of a large beach style l-shaped open plan kitchen in Boston with a farmhouse sink, shaker cabinets, blue cabinets, wood benchtops, blue splashback, subway tile splashback, panelled appliances, medium hardwood floors and with island.
Photo of a large beach style l-shaped open plan kitchen in Boston with a farmhouse sink, shaker cabinets, blue cabinets, wood benchtops, blue splashback, subway tile splashback, panelled appliances, medium hardwood floors and with island.
Kitchen with Wood Benchtops and Medium Hardwood Floors Design Ideas
2