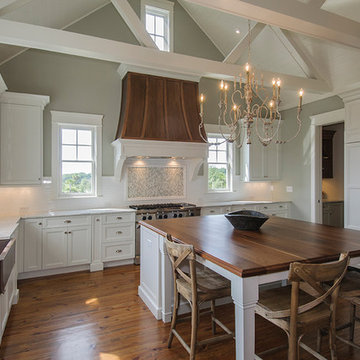Kitchen with Wood Benchtops and Onyx Benchtops Design Ideas
Refine by:
Budget
Sort by:Popular Today
21 - 40 of 54,099 photos
Item 1 of 3
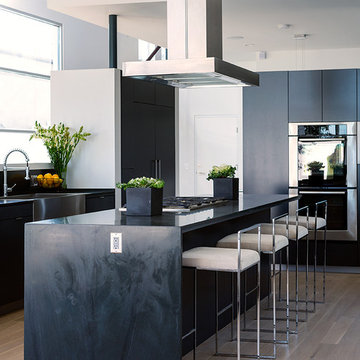
Renovation of a 1950's tract home into a stunning masterpiece. Matte lacquer finished cabinets with deep charcoal which coordinates with the dark waterfall stone on the living room end of the duplex.
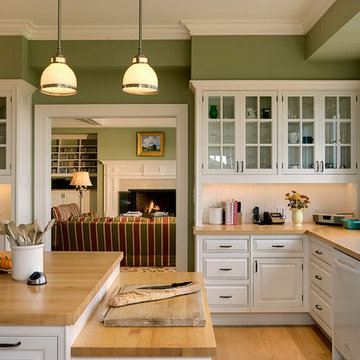
Rob Karosis, Photographer
Design ideas for a traditional separate kitchen in New York with glass-front cabinets, wood benchtops, white cabinets, an undermount sink, white splashback and white appliances.
Design ideas for a traditional separate kitchen in New York with glass-front cabinets, wood benchtops, white cabinets, an undermount sink, white splashback and white appliances.

La cuisine ouverte sur le séjour est aménagée avec un ilôt central qui intègre des rangements d’un côté et de l’autre une banquette sur mesure, élément central et design de la pièce à vivre. pièce à vivre. Les éléments hauts sont regroupés sur le côté alors que le mur faisant face à l'îlot privilégie l'épure et le naturel avec ses zelliges et une étagère murale en bois.
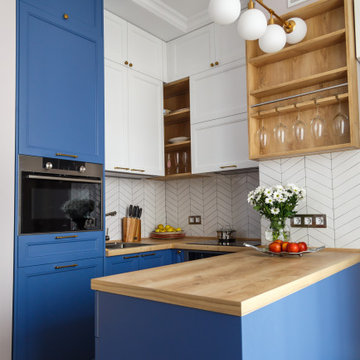
Design ideas for a small contemporary u-shaped kitchen in Other with recessed-panel cabinets, blue cabinets, wood benchtops, white splashback, stainless steel appliances, dark hardwood floors, a peninsula, brown floor, beige benchtop and a drop-in sink.
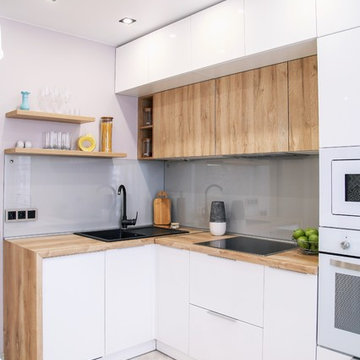
Small contemporary l-shaped kitchen in Novosibirsk with a drop-in sink, flat-panel cabinets, white cabinets, wood benchtops, grey splashback, glass sheet splashback, white appliances and beige floor.
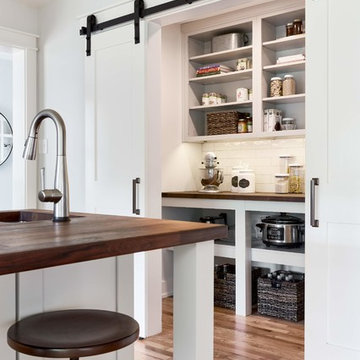
Large country kitchen pantry in Richmond with white cabinets, wood benchtops, white splashback, subway tile splashback, medium hardwood floors, brown floor, brown benchtop, a farmhouse sink, stainless steel appliances, with island and shaker cabinets.
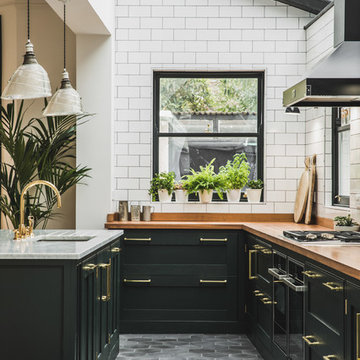
Kitchen Designed by Sustainable Kitchens at www.houzz.co.uk/pro/sustainablekitchens
Photography by Charlie O'Beirne at Lukonic.com
Design ideas for a traditional l-shaped open plan kitchen in London with an undermount sink, shaker cabinets, green cabinets, wood benchtops, white splashback, subway tile splashback, cement tiles, with island and grey floor.
Design ideas for a traditional l-shaped open plan kitchen in London with an undermount sink, shaker cabinets, green cabinets, wood benchtops, white splashback, subway tile splashback, cement tiles, with island and grey floor.
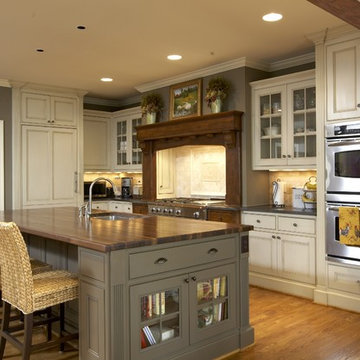
KITCHEN AND DEN RENOVATION AND ADDITION
A rustic yet elegant kitchen that could handle the comings and goings of three boys as well as the preparation of their mom's gourmet meals for them, was a must for this family. Previously, the family wanted to spend time together eating, talking and doing homework, but their home did not have the space for all of them to gather at the same time. The addition to the home was done with architectural details that tied in with the decor of the existing home and flowed in such a way that the addition seems to have been part of the original structure.
Photographs by jeanallsopp.com.

This is an example of a mid-sized transitional l-shaped eat-in kitchen in Chicago with an undermount sink, shaker cabinets, grey cabinets, grey splashback, stainless steel appliances, dark hardwood floors, with island, onyx benchtops and glass tile splashback.
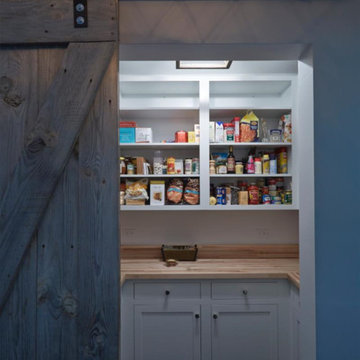
This is an example of a mid-sized country kitchen pantry in Chicago with recessed-panel cabinets, white cabinets, wood benchtops, stainless steel appliances, porcelain floors, a drop-in sink, white splashback, ceramic splashback and brown floor.
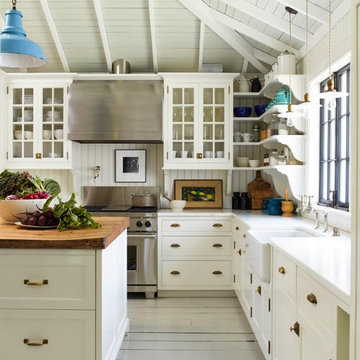
Gil Schafer, Architect
Rita Konig, Interior Designer
Chambers & Chambers, Local Architect
Fredericka Moller, Landscape Architect
Eric Piasecki, Photographer
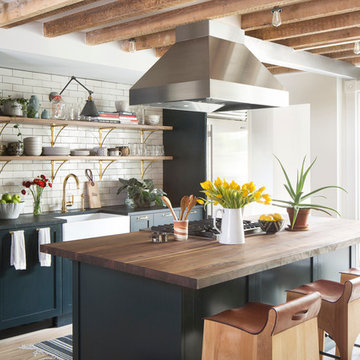
Photo - Jessica Glynn Photography
Inspiration for a large transitional galley open plan kitchen in New York with a farmhouse sink, open cabinets, white splashback, subway tile splashback, stainless steel appliances, light hardwood floors, with island, black cabinets, wood benchtops and beige floor.
Inspiration for a large transitional galley open plan kitchen in New York with a farmhouse sink, open cabinets, white splashback, subway tile splashback, stainless steel appliances, light hardwood floors, with island, black cabinets, wood benchtops and beige floor.
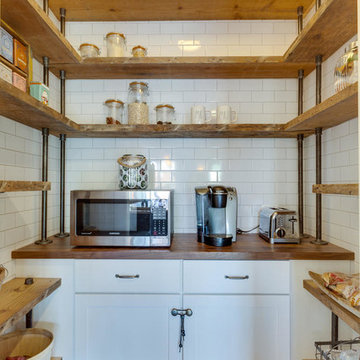
This Pantry has plenty of built-in shelves to store food and appliances alike. The shelves are supported by pipes, which carry the industrial look in from the Kitchen and Dining Room. The neutral palette of white and medium-toned wood remains cohesive with the Kitchen.
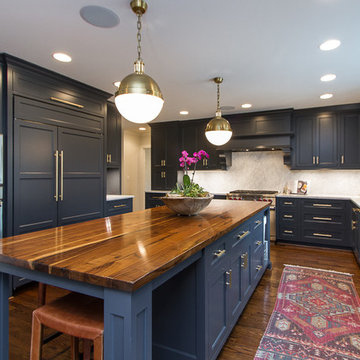
Brynn Burns Photography
Transitional l-shaped kitchen in Orlando with recessed-panel cabinets, blue cabinets, with island, an undermount sink, wood benchtops, grey splashback, stainless steel appliances and medium hardwood floors.
Transitional l-shaped kitchen in Orlando with recessed-panel cabinets, blue cabinets, with island, an undermount sink, wood benchtops, grey splashback, stainless steel appliances and medium hardwood floors.
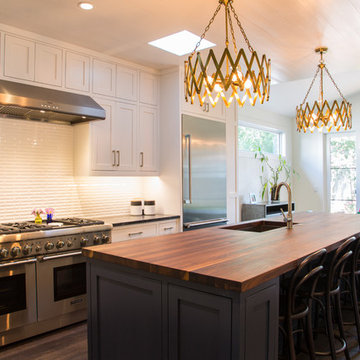
Mark Herron Photography
This is an example of a transitional galley eat-in kitchen in Austin with an undermount sink, shaker cabinets, white cabinets, wood benchtops, white splashback, stainless steel appliances, medium hardwood floors and with island.
This is an example of a transitional galley eat-in kitchen in Austin with an undermount sink, shaker cabinets, white cabinets, wood benchtops, white splashback, stainless steel appliances, medium hardwood floors and with island.
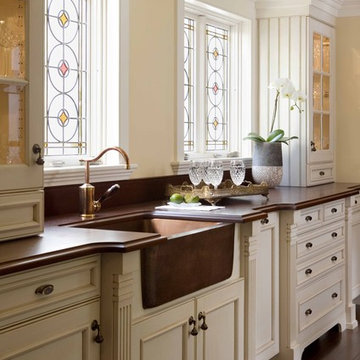
Foley Fiore Architecture
Inspiration for a traditional kitchen in Boston with recessed-panel cabinets, a farmhouse sink, wood benchtops, beige cabinets and brown benchtop.
Inspiration for a traditional kitchen in Boston with recessed-panel cabinets, a farmhouse sink, wood benchtops, beige cabinets and brown benchtop.
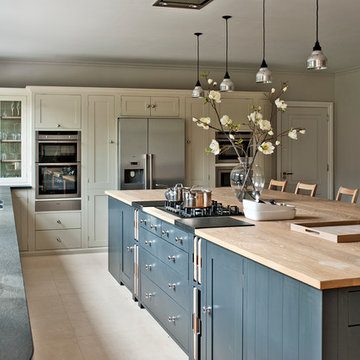
Polly Eltes
Photo of a large contemporary separate kitchen in Gloucestershire with shaker cabinets, grey cabinets, wood benchtops, stainless steel appliances and with island.
Photo of a large contemporary separate kitchen in Gloucestershire with shaker cabinets, grey cabinets, wood benchtops, stainless steel appliances and with island.
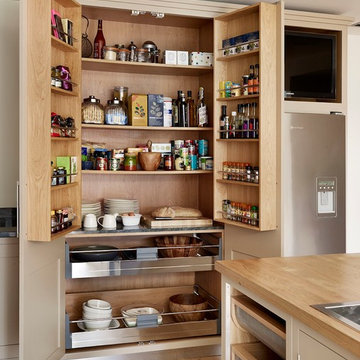
Roundhouse Classic Fulham larder
Design ideas for a large contemporary kitchen pantry in London with flat-panel cabinets, beige cabinets and wood benchtops.
Design ideas for a large contemporary kitchen pantry in London with flat-panel cabinets, beige cabinets and wood benchtops.
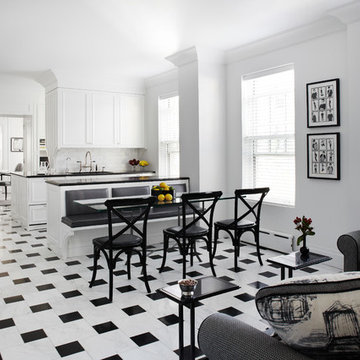
Werner Straube Photography
This is an example of a large transitional u-shaped open plan kitchen in Chicago with recessed-panel cabinets, white splashback, marble floors, multi-coloured floor, a double-bowl sink, onyx benchtops, limestone splashback, stainless steel appliances, a peninsula, black benchtop and recessed.
This is an example of a large transitional u-shaped open plan kitchen in Chicago with recessed-panel cabinets, white splashback, marble floors, multi-coloured floor, a double-bowl sink, onyx benchtops, limestone splashback, stainless steel appliances, a peninsula, black benchtop and recessed.
Kitchen with Wood Benchtops and Onyx Benchtops Design Ideas
2
