Kitchen with Wood Benchtops and Recessed Design Ideas
Refine by:
Budget
Sort by:Popular Today
161 - 180 of 405 photos
Item 1 of 3
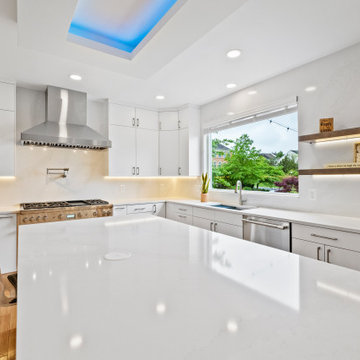
Large modern u-shaped kitchen in DC Metro with an undermount sink, flat-panel cabinets, white cabinets, wood benchtops, white splashback, engineered quartz splashback, stainless steel appliances, light hardwood floors, with island, yellow floor, white benchtop and recessed.
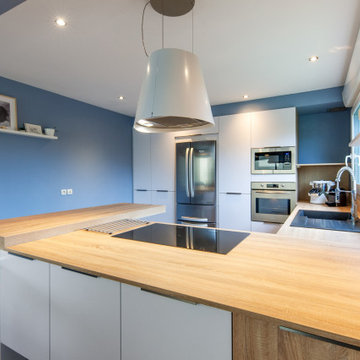
Design ideas for a large modern u-shaped open plan kitchen in Le Havre with an undermount sink, beaded inset cabinets, white cabinets, wood benchtops, panelled appliances, a peninsula and recessed.

While renovating the main living spaces we gave the kitchen a quick facelift so it could flow with the living spaces better. The kitchen will be fully renovated with new extension and rooflight installation later.
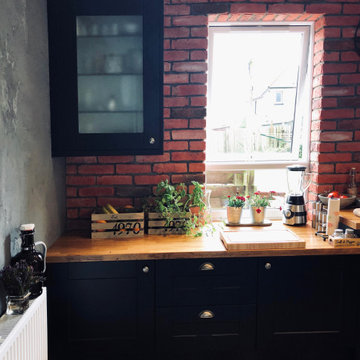
Inspiration for a large industrial l-shaped open plan kitchen in Manchester with a farmhouse sink, raised-panel cabinets, black cabinets, wood benchtops, black appliances, dark hardwood floors, with island, multi-coloured floor, brown benchtop and recessed.
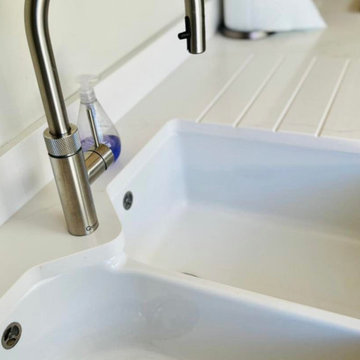
To save worktop clutter, we selected a stainless steel Quooker boiling water tap, with their double Belfast sink.
This is an example of an expansive traditional kitchen in Buckinghamshire with a farmhouse sink, shaker cabinets, white cabinets, wood benchtops, white splashback, engineered quartz splashback, black appliances, vinyl floors, with island, brown floor, white benchtop and recessed.
This is an example of an expansive traditional kitchen in Buckinghamshire with a farmhouse sink, shaker cabinets, white cabinets, wood benchtops, white splashback, engineered quartz splashback, black appliances, vinyl floors, with island, brown floor, white benchtop and recessed.
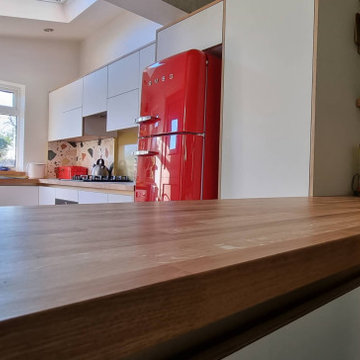
White matt Scandinavian style kitchen furniture. Designed manufactured and installed for our customer based in Leeds, West Yorkshire.
Inspiration for a mid-sized scandinavian u-shaped eat-in kitchen in Other with a single-bowl sink, flat-panel cabinets, white cabinets, wood benchtops, multi-coloured splashback, ceramic splashback, black appliances, ceramic floors, a peninsula, black floor, brown benchtop and recessed.
Inspiration for a mid-sized scandinavian u-shaped eat-in kitchen in Other with a single-bowl sink, flat-panel cabinets, white cabinets, wood benchtops, multi-coloured splashback, ceramic splashback, black appliances, ceramic floors, a peninsula, black floor, brown benchtop and recessed.
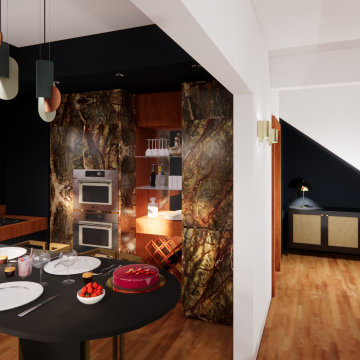
The structure of this former social house built in the 50’s is mostly made of solid New Zealand native rimu, a blessing for a designer and evidently a strong inspiration in our work. Over the years, numerous alterations have reshaped the volumes, which make the house the perfect candidate for a “destructed design” inspired from the aleatory characteristics of nature.
Our work mainly concerns the kitchen area where constraints are concentrated. While harmonizing the kitchen with the living space, preserving the existing benchtop in rimu and offering a functional fully-equipped food preparation area despite the lack of space, the design must include a visually appealing dining space that would transport, aesthetically speaking, some guests miles away from a kitchen.
The use of contrasting colours and variations in ceiling height subtly outline a separation between kitchen and dining. A vertical distribution of the cabinetry covered with a rich marble brings some grandeur to the tight space. A play of mirrors accentuating the vertical lines and deepening the perspectives also enables to showcase precious items on display in a certain mansion style and visually re-center the room on dining table.
The colour palette is inspired from the house’s direct environment, sun-burned greens, rich wood and darker muted blue.
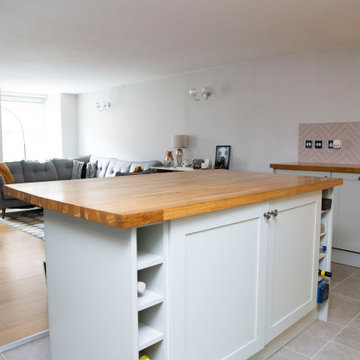
Design ideas for a large traditional l-shaped open plan kitchen in Edinburgh with a single-bowl sink, shaker cabinets, green cabinets, wood benchtops, pink splashback, cement tile splashback, stainless steel appliances, laminate floors, with island, grey floor, brown benchtop and recessed.
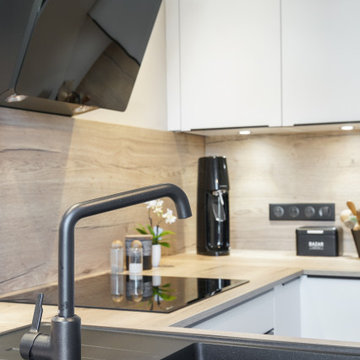
Inspiration for a mid-sized contemporary u-shaped separate kitchen in Le Havre with an undermount sink, beaded inset cabinets, white cabinets, wood benchtops, panelled appliances, ceramic floors, a peninsula, white floor and recessed.
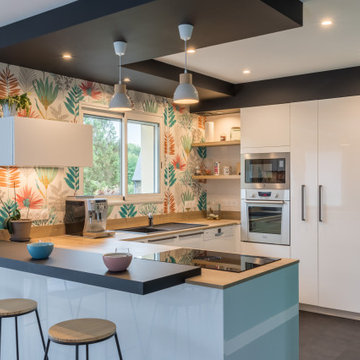
Le cahier des charges de nos clients pour cette rénovation de leur espace cuisine était de le moderniser et de le rendre plus chaleureux.
Nous avons ici conçu l'implantation de cette cuisine avec tous les caissons plafond en placoplâtre peint en noir faisant écho au tracé des plans de travail.
L'idée était de permettre aux clients d'incruster des spots, ce qui n'était pas possible avant avec leur plafond d'origine.
Nous avons donc choisi de proposer un mur d'armoires au fond de de la pièce, avec une niche décorative habillée d'étagères et d'un spot à gauche.
La façade d'armoire, elle, dissimule un passage vers l'arrière cuisine à droite.
Cette petite touche d'originalité a beaucoup plu à nos clients. Elle permet surtout d'intégrer parfaitement le passage vers une autre pièce, et de rendre la cuisine visuellement plus grande.
Côté finitions, nous avons opté pour des façades laquées blanc brillant avec des plans de travail en bois.
De grands poignées Coloris Titanio ont été posées pour donner du caractère à l'ensemble.
Le long mange-debout en Fenix Noir au dos du retour péninsule invite à s'attabler.
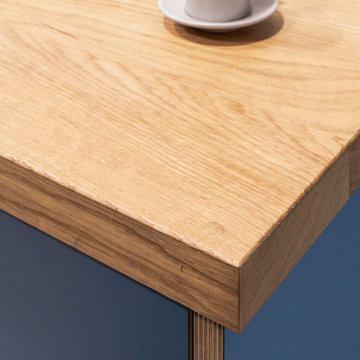
Small scandinavian single-wall open plan kitchen in Madrid with a drop-in sink, shaker cabinets, blue cabinets, wood benchtops, ceramic splashback, stainless steel appliances, ceramic floors, no island, blue floor, brown benchtop and recessed.
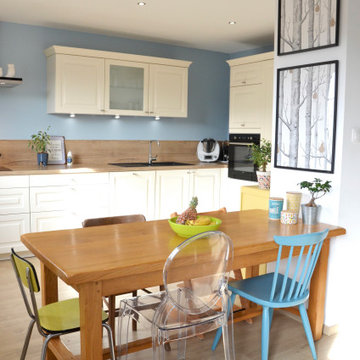
La cuisine toute neuve.
Photo of a mid-sized country l-shaped eat-in kitchen in Saint-Etienne with an undermount sink, shaker cabinets, white cabinets, wood benchtops, beige splashback, timber splashback, black appliances, light hardwood floors, no island, beige floor, beige benchtop and recessed.
Photo of a mid-sized country l-shaped eat-in kitchen in Saint-Etienne with an undermount sink, shaker cabinets, white cabinets, wood benchtops, beige splashback, timber splashback, black appliances, light hardwood floors, no island, beige floor, beige benchtop and recessed.
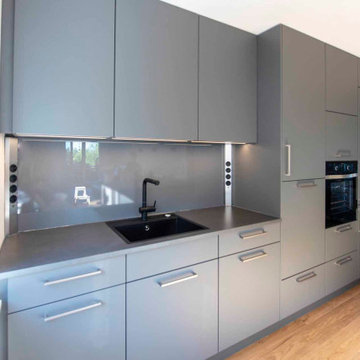
Küchenzeile mit Kochinsel
Edel, zeitlos und hochwertig – das waren die Eckdaten, die wir für die Planung einer Küchenzeile mit einer Kochinsel mit auf den Weg bekommen haben. Herausgekommen ist eine Küche, die fast keine Wünsche mehr offen lässt. Die Oberflächen sind in drei abgestuften Grautönen gehalten. In die Küchenzeile sind Kühlschrank, Gefrierschrank, Backofen und Mikrowelle integriert. Die Kochinsel ist auf der einen Seite begrenzt durch eine Wand, fügt sich aber zwischen zwei offenen Durchgängen harmonisch ein, so dass eine geräumige Arbeitsfläche und viel Stauraum entstanden ist. Da die Küche in den Wohnraum integriert ist, haben wir eine leistungsstarke Abzugsvorrichtung installiert, die für gute Luft sorgt und elegant in die Decke eingebaut ist. Die Küche steht für gutes Design, Funktionalität und vor allem gute Qualität.
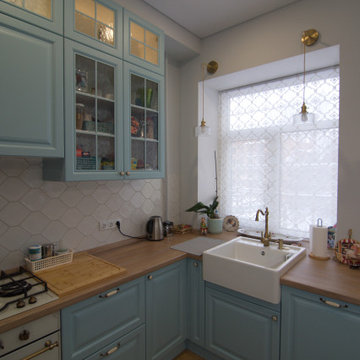
Кухня в стиле Прованс
Дизайн проект: Анна Орлик ☎+7(921) 683-55-30
Кухонный гарнитур с рамочными фасадами и перекрестиями
Очень уютный проект получился.
Материалы:
✅ Фасады - сборные мдф, покрытые матовой эмалью,
✅ Столешница с заходом в подоконник (SLOTEX),
✅ Фурнитура БЛЮМ (Австрия)
✅ Мойка керамическая BLANCO (Германия),
✅ Бытовая техника Электролюкс.
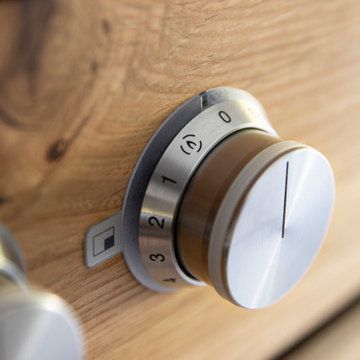
Photo of a large contemporary single-wall eat-in kitchen in London with flat-panel cabinets, with island, wood benchtops, a drop-in sink, stainless steel appliances, concrete floors, recessed and medium wood cabinets.
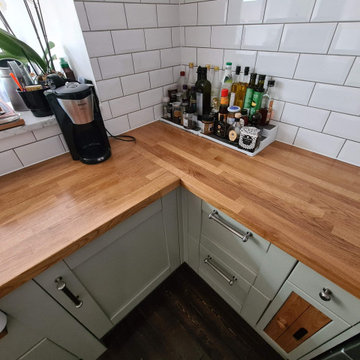
Old existing coating failed, water marks, and bleaching to the wood make the finish tacky - everything was masked, and sanded with 120, 180, 240 and 320 between new food safe oil application. Work was carried as additional while client been on holiday ! so much professionalism and trust !!
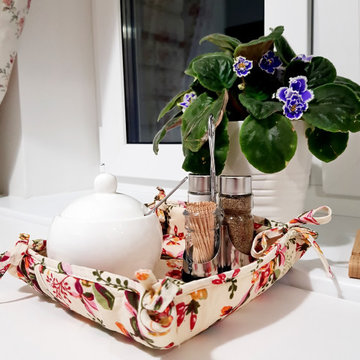
Mid-sized traditional single-wall separate kitchen in Moscow with a drop-in sink, recessed-panel cabinets, grey cabinets, wood benchtops, white splashback, ceramic splashback, stainless steel appliances, medium hardwood floors, no island, brown floor, yellow benchtop and recessed.
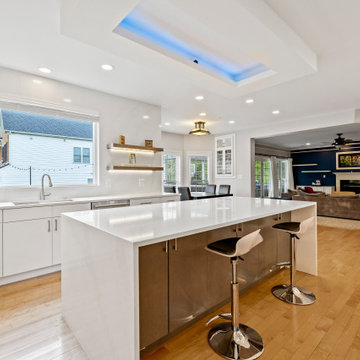
Large modern u-shaped kitchen in DC Metro with an undermount sink, flat-panel cabinets, white cabinets, wood benchtops, white splashback, engineered quartz splashback, stainless steel appliances, light hardwood floors, with island, yellow floor, white benchtop and recessed.
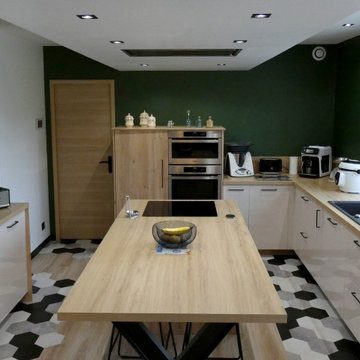
Présentation du Projet Finalisé
Photo of a mid-sized contemporary l-shaped open plan kitchen in Other with a single-bowl sink, light wood cabinets, wood benchtops, timber splashback, stainless steel appliances, light hardwood floors, with island, beige floor, recessed, beaded inset cabinets, beige splashback and beige benchtop.
Photo of a mid-sized contemporary l-shaped open plan kitchen in Other with a single-bowl sink, light wood cabinets, wood benchtops, timber splashback, stainless steel appliances, light hardwood floors, with island, beige floor, recessed, beaded inset cabinets, beige splashback and beige benchtop.
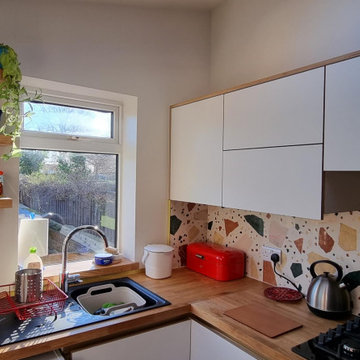
White matt Scandinavian style kitchen furniture. Designed manufactured and installed for our customer based in Leeds, West Yorkshire.
Inspiration for a mid-sized scandinavian u-shaped eat-in kitchen in Other with a single-bowl sink, flat-panel cabinets, white cabinets, wood benchtops, multi-coloured splashback, ceramic splashback, black appliances, ceramic floors, a peninsula, black floor, brown benchtop and recessed.
Inspiration for a mid-sized scandinavian u-shaped eat-in kitchen in Other with a single-bowl sink, flat-panel cabinets, white cabinets, wood benchtops, multi-coloured splashback, ceramic splashback, black appliances, ceramic floors, a peninsula, black floor, brown benchtop and recessed.
Kitchen with Wood Benchtops and Recessed Design Ideas
9