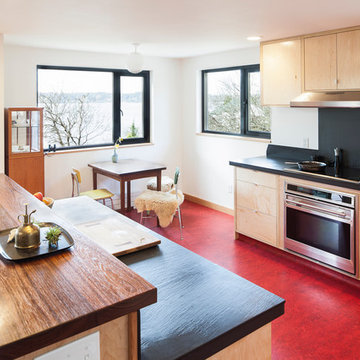Kitchen with Wood Benchtops and Red Floor Design Ideas
Refine by:
Budget
Sort by:Popular Today
21 - 40 of 182 photos
Item 1 of 3
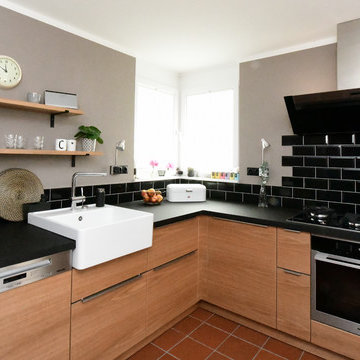
Mid-sized industrial l-shaped open plan kitchen in Frankfurt with a single-bowl sink, flat-panel cabinets, medium wood cabinets, wood benchtops, black splashback, subway tile splashback, stainless steel appliances, terra-cotta floors, a peninsula, red floor and black benchtop.
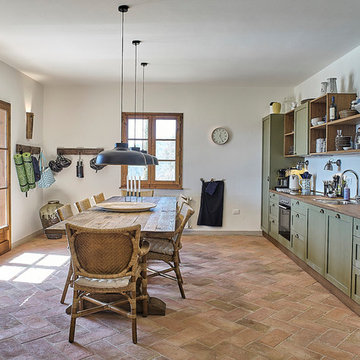
Large country single-wall eat-in kitchen in Florence with raised-panel cabinets, green cabinets, wood benchtops, white splashback, stainless steel appliances, brick floors, no island and red floor.

This is an example of a mid-sized transitional l-shaped open plan kitchen in Marseille with a farmhouse sink, beaded inset cabinets, green cabinets, wood benchtops, beige splashback, panelled appliances, terra-cotta floors, no island, red floor and beige benchtop.
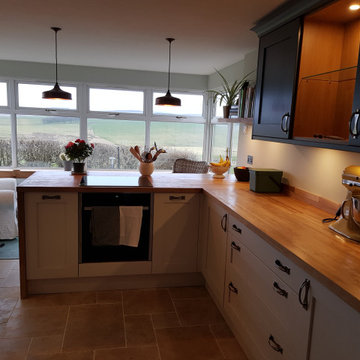
Due to the property being a small single storey cottage, the customers wanted to make the most of the views from the rear of the property and create a feeling of space whilst cooking. The customers are keen cooks and spend a lot of their time in the kitchen space, so didn’t want to be stuck in a small room at the front of the house, which is where the kitchen was originally situated. They wanted to include a pantry and incorporate open shelving with minimal wall units, and were looking for a colour palette with a bit of interest rather than just light beige/creams.
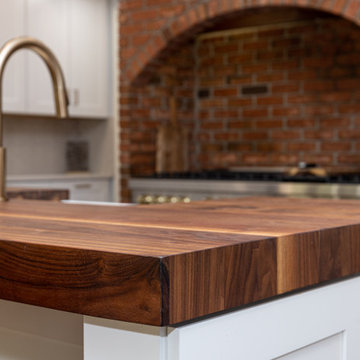
Authentic farmhouse kitchen in Buckhead, with walnut countertop, brick floor and brick oven area.
Photo of a large country u-shaped eat-in kitchen in Atlanta with a farmhouse sink, flat-panel cabinets, white cabinets, wood benchtops, white splashback, ceramic splashback, panelled appliances, brick floors, with island, red floor and multi-coloured benchtop.
Photo of a large country u-shaped eat-in kitchen in Atlanta with a farmhouse sink, flat-panel cabinets, white cabinets, wood benchtops, white splashback, ceramic splashback, panelled appliances, brick floors, with island, red floor and multi-coloured benchtop.
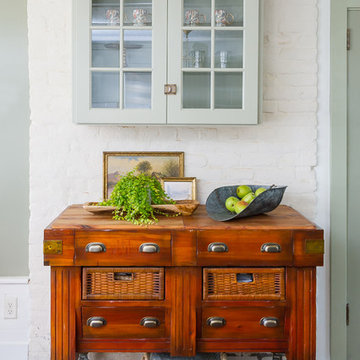
This is an example of a traditional kitchen in Baltimore with glass-front cabinets, green cabinets, wood benchtops, brick floors and red floor.
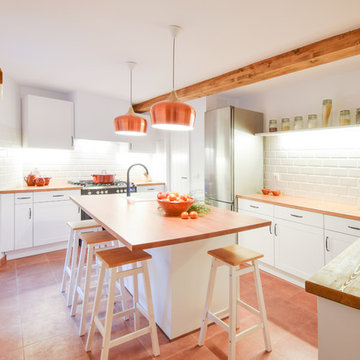
This is an example of a mid-sized mediterranean u-shaped eat-in kitchen in Madrid with raised-panel cabinets, white cabinets, wood benchtops, white splashback, subway tile splashback, stainless steel appliances, with island and red floor.
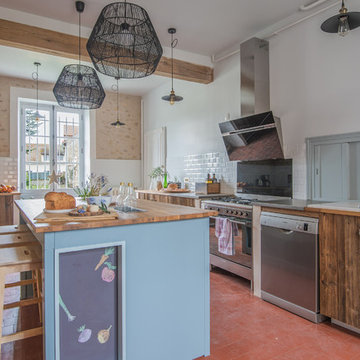
Studio Mariekke
Inspiration for a country l-shaped kitchen in Paris with a drop-in sink, flat-panel cabinets, medium wood cabinets, wood benchtops, with island, red floor and brown benchtop.
Inspiration for a country l-shaped kitchen in Paris with a drop-in sink, flat-panel cabinets, medium wood cabinets, wood benchtops, with island, red floor and brown benchtop.
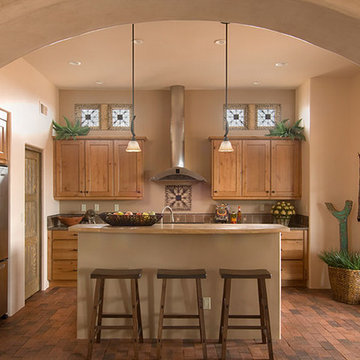
This is an example of a mid-sized country u-shaped eat-in kitchen in Albuquerque with a drop-in sink, raised-panel cabinets, light wood cabinets, wood benchtops, beige splashback, mosaic tile splashback, stainless steel appliances, with island, brick floors and red floor.
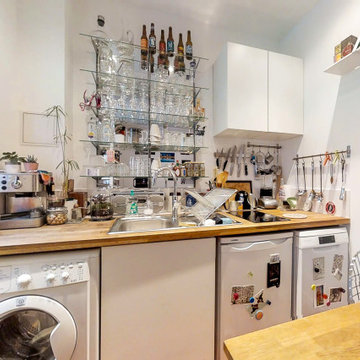
Cuisine ouverte, habillage du mur avec un miroir
Small industrial single-wall kitchen in Rennes with a single-bowl sink, beaded inset cabinets, white cabinets, wood benchtops, white splashback, stone tile splashback, white appliances, brick floors, with island, red floor and brown benchtop.
Small industrial single-wall kitchen in Rennes with a single-bowl sink, beaded inset cabinets, white cabinets, wood benchtops, white splashback, stone tile splashback, white appliances, brick floors, with island, red floor and brown benchtop.
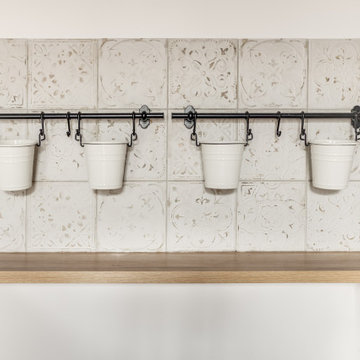
Le carrelage effet ancien et vieilli apporte du caractère à la cuisine, dans la continuité du reste de l'appartement (poutres, tomettes, portes anciennes...)
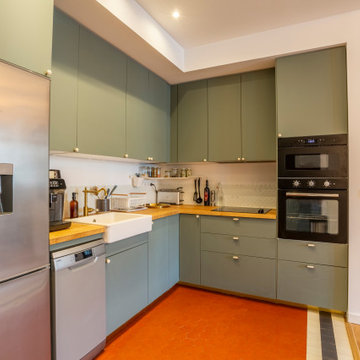
Mid-sized transitional l-shaped open plan kitchen in Marseille with a farmhouse sink, beaded inset cabinets, green cabinets, wood benchtops, beige splashback, panelled appliances, terra-cotta floors, no island, red floor and beige benchtop.
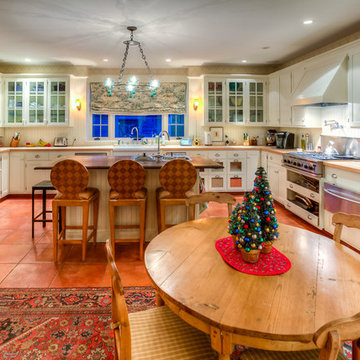
This is an example of a mid-sized country l-shaped open plan kitchen in Other with a farmhouse sink, shaker cabinets, white cabinets, wood benchtops, white splashback, timber splashback, stainless steel appliances, terra-cotta floors, with island and red floor.
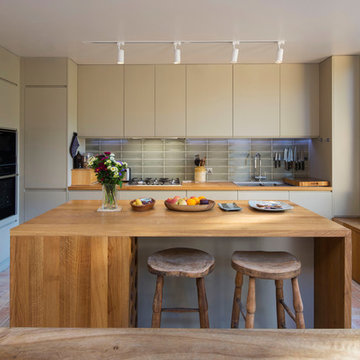
Inspiration for a transitional l-shaped eat-in kitchen in London with a double-bowl sink, flat-panel cabinets, beige cabinets, wood benchtops, grey splashback, glass tile splashback, black appliances, brick floors, with island, red floor and brown benchtop.
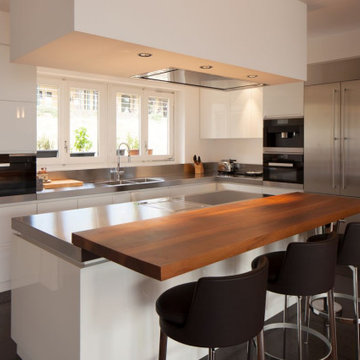
PREMIUM GRANITE AND QUARTZ COUNTERTOPS,
NEW AND INSTALLED. GRANITE STARTING AT $28 sqft
QUARTZ STARTING AT $32 sqft,
Absolutely gorgeous Countertops, your next renovation awaits. Call or email us at (770)635-8914 Email-susy@myquartzsource.com for more info.- Myquartzsource.com
7 SWISHER DR , CARTERSVILLE, GA. ZIPCODE- 30120
INSTAGRAM-@The_Quartz_source
FACEBOOK-@MYQUARTZSOURCE

Inspiration for a small contemporary l-shaped eat-in kitchen with an integrated sink, flat-panel cabinets, grey cabinets, wood benchtops, black splashback, ceramic splashback, panelled appliances, terra-cotta floors, no island, red floor and brown benchtop.
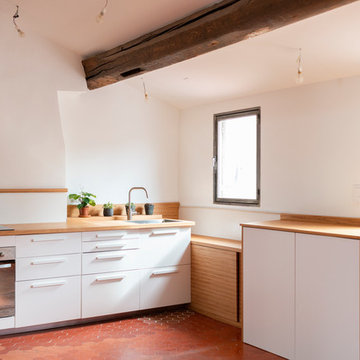
La Lanterne - la sensation de bien-être à habiter Rénovation complète d’un appartement marseillais du centre-ville avec une approche très singulière et inédite « d'architecte artisan ». Le processus de conception est in situ, et « menuisé main », afin de proposer un habitat transparent et qui fait la part belle au bois! Situé au quatrième et dernier étage d'un immeuble de type « trois fenêtres » en façade sur rue, 60m2 acquis sous la forme très fragmentée d'anciennes chambres de bonnes et débarras sous pente, cette situation à permis de délester les cloisons avec comme pari majeur de placer les pièces d'eau les plus intimes, au cœur d'une « maison » voulue traversante et transparente. Les pièces d'eau sont devenues comme un petit pavillon « lanterne » à la fois discret bien que central, aux parois translucides orientées sur chacune des pièces qu'il contribue à définir, agrandir et éclairer : • entrée avec sa buanderie cachée, • bibliothèque pour la pièce à vivre • grande chambre transformable en deux • mezzanine au plus près des anciens mâts de bateau devenus les poutres et l'âme de la toiture et du plafond. • cage d’escalier devenue elle aussi paroi translucide pour intégrer le puit de lumière naturelle. Et la terrasse, surélevée d'un mètre par rapport à l'ensemble, au lieu d'en être coupée, lui donne, en contrepoint des hauteurs sous pente, une sensation « cosy » de contenance. Tout le travail sur mesure en bois a été « menuisé » in situ par l’architecte-artisan lui-même (pratique autodidacte grâce à son collectif d’architectes làBO et son père menuisier). Au résultat : la sédimentation, la sculpture progressive voire même le « jardinage » d'un véritable lieu, plutôt que la « livraison » d'un espace préconçu. Le lieu conçu non seulement de façon très visuelle, mais aussi très hospitalière pour accueillir et marier les présences des corps, des volumes, des matières et des lumières : la pierre naturelle du mur maître, le bois vieilli des poutres, les tomettes au sol, l’acier, le verre, le polycarbonate, le sycomore et le hêtre.
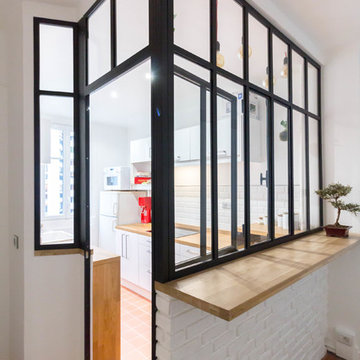
This is an example of a small contemporary galley separate kitchen in Paris with an integrated sink, flat-panel cabinets, white cabinets, wood benchtops, white splashback, subway tile splashback, panelled appliances, terra-cotta floors, no island, red floor and brown benchtop.
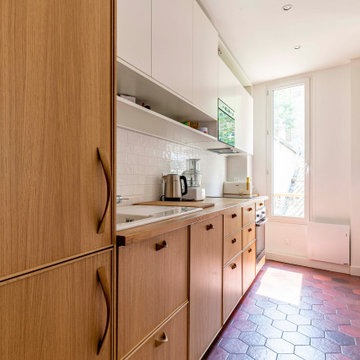
Inspiration for a mid-sized midcentury single-wall separate kitchen in Paris with a farmhouse sink, dark wood cabinets, wood benchtops, white splashback, ceramic splashback, terra-cotta floors, no island and red floor.
Kitchen with Wood Benchtops and Red Floor Design Ideas
2
