Kitchen with Wood Benchtops and Slate Floors Design Ideas
Refine by:
Budget
Sort by:Popular Today
141 - 160 of 650 photos
Item 1 of 3
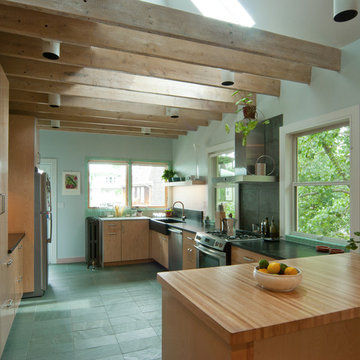
A modernization, excavation, and creative preservation of a 100-year-old 2-family home outside of Boston. Also known as the FS House
photo by Carl Solander
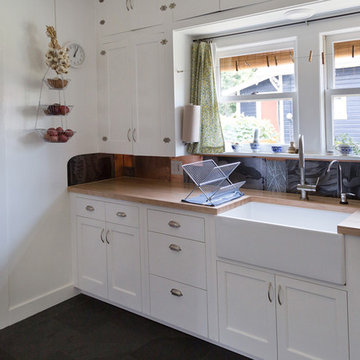
Sung Kokko Photography
Photo of a small transitional kitchen in Portland with a farmhouse sink, recessed-panel cabinets, white cabinets, wood benchtops, metallic splashback, metal splashback, stainless steel appliances, slate floors, no island and grey floor.
Photo of a small transitional kitchen in Portland with a farmhouse sink, recessed-panel cabinets, white cabinets, wood benchtops, metallic splashback, metal splashback, stainless steel appliances, slate floors, no island and grey floor.
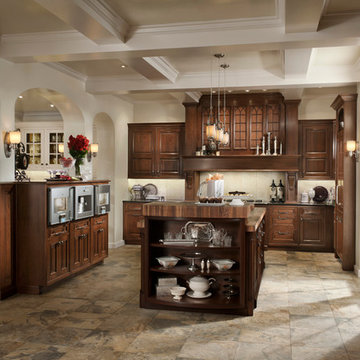
Design ideas for a large traditional u-shaped separate kitchen in Chicago with a farmhouse sink, recessed-panel cabinets, dark wood cabinets, wood benchtops, beige splashback, stone tile splashback, stainless steel appliances, slate floors and with island.
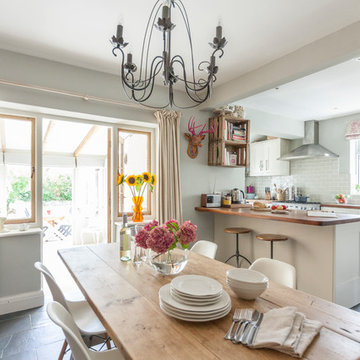
William Goddard
This is an example of a mid-sized transitional u-shaped eat-in kitchen in Other with shaker cabinets, white cabinets, grey splashback, subway tile splashback, a peninsula, grey floor, wood benchtops and slate floors.
This is an example of a mid-sized transitional u-shaped eat-in kitchen in Other with shaker cabinets, white cabinets, grey splashback, subway tile splashback, a peninsula, grey floor, wood benchtops and slate floors.
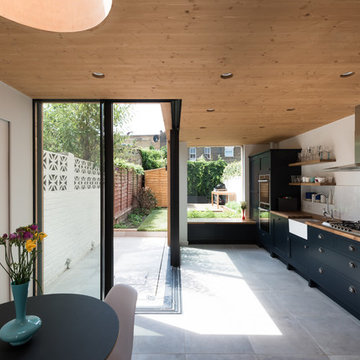
Photo of a mid-sized contemporary single-wall eat-in kitchen in London with a farmhouse sink, shaker cabinets, wood benchtops, white splashback, slate floors, no island and grey floor.
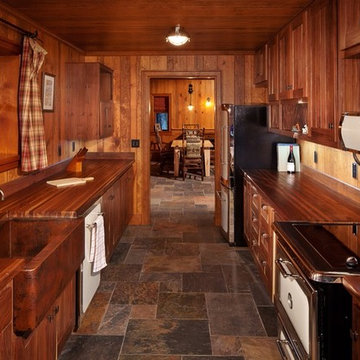
Walnut cabinets and countertops made locally. Appliances are period specific. undermount copper farm sink
Photo of a mid-sized country galley separate kitchen in Other with an undermount sink, recessed-panel cabinets, medium wood cabinets, wood benchtops, brown splashback, white appliances and slate floors.
Photo of a mid-sized country galley separate kitchen in Other with an undermount sink, recessed-panel cabinets, medium wood cabinets, wood benchtops, brown splashback, white appliances and slate floors.
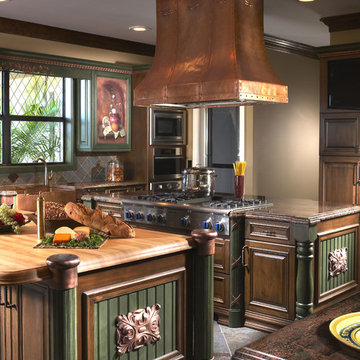
Expansive traditional open plan kitchen in Miami with a farmhouse sink, raised-panel cabinets, medium wood cabinets, wood benchtops, multi-coloured splashback, stone tile splashback, panelled appliances, slate floors and multiple islands.
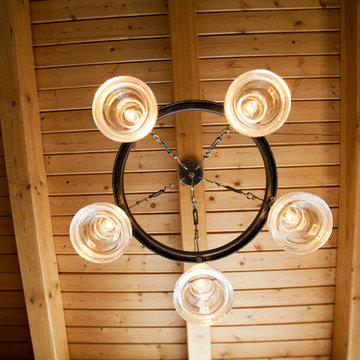
Ava Famili
Design ideas for a large country u-shaped eat-in kitchen in Vancouver with a farmhouse sink, shaker cabinets, white cabinets, wood benchtops, stainless steel appliances, slate floors and with island.
Design ideas for a large country u-shaped eat-in kitchen in Vancouver with a farmhouse sink, shaker cabinets, white cabinets, wood benchtops, stainless steel appliances, slate floors and with island.
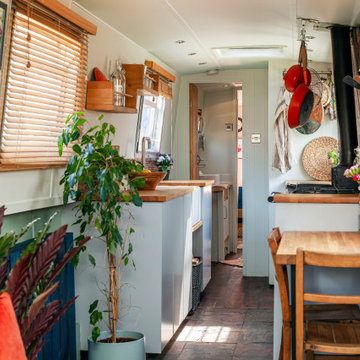
Inspiration for a small eclectic galley eat-in kitchen with a farmhouse sink, flat-panel cabinets, grey cabinets, wood benchtops, multi-coloured splashback, glass tile splashback, black appliances, slate floors, no island, brown floor and brown benchtop.
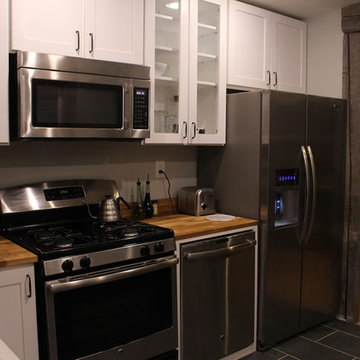
Photo of a traditional kitchen in Other with a farmhouse sink, shaker cabinets, white cabinets, wood benchtops, stainless steel appliances, slate floors and black floor.
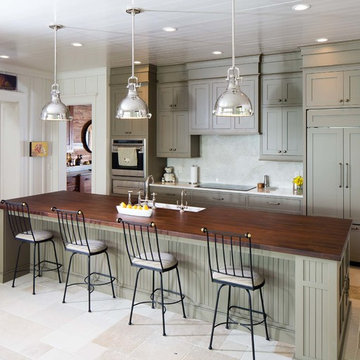
Large country kitchen in Nashville with a farmhouse sink, recessed-panel cabinets, green cabinets, wood benchtops, stainless steel appliances, with island, beige floor and slate floors.
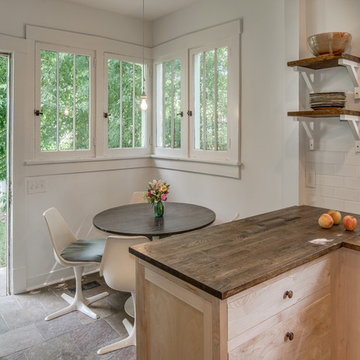
An emphasis on natural materials in a historic bungalow situates this kitchen firmly in a Craftsman tradition, while modern details keep it open and functional for an active family.
Fully inset Shaker-style cabinetry with hand-carved furniture-style toe kicks gives a sense of serenity and timelessness. White subway tile by Allen + Roth is dressed up by a marble chevron detail by the same designers. The custom cabinetry features a broom closet, recycling bins, a baking station, and open platter storage.
Garrett Buell
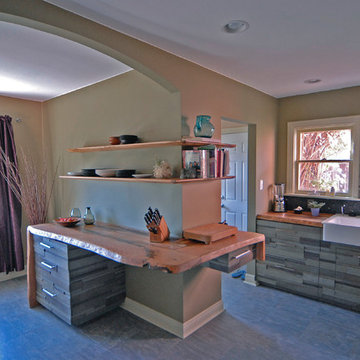
Open format design of Kitchen / Dining Room allowed for a centralized counter space and a flowing layout for entertainment. By opening the wall between the rooms and arching the opening, the space feels integrated and detailed without adding complexity to the simple design aesthetics.
The owner requested a whimsical yet earthy feel to the space and reflect in the color palette and material choices. The repurposing of every scrap of wood from the slab material was used to fabricate wall mounted shelving for storage and to clad the refurbished cabinetry, giving it new life again!
The use of reclaimed white oak slabs from naturally fallen trees set the tempo for the project. The natural edges were carefully selected and laid out to create a continuity of form moving through the space.
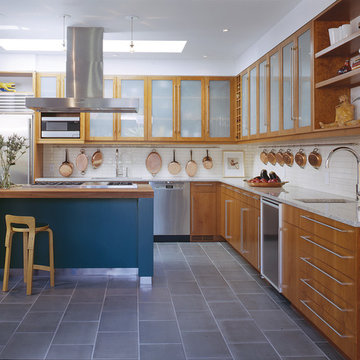
This is an example of a large modern u-shaped separate kitchen in Montreal with an undermount sink, shaker cabinets, medium wood cabinets, wood benchtops, white splashback, ceramic splashback, stainless steel appliances, slate floors, with island and grey floor.
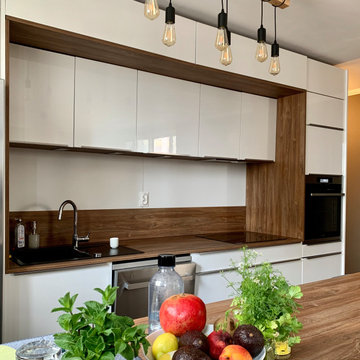
Très belle cuisine rehaussée jusqu’au plafond avec implantation en ligne. Elle est dotée d’un îlot et d’une table centrale. Son caisson, son plan de travail et sa crédence sont en bois Osani Oak. Cette cuisine est équipée de nombreux placards avec des poignées en inox brossé. Sa hotte est invisible. Son évier est composé de granit noir et d’un mitigeur avec douchette en chrome.
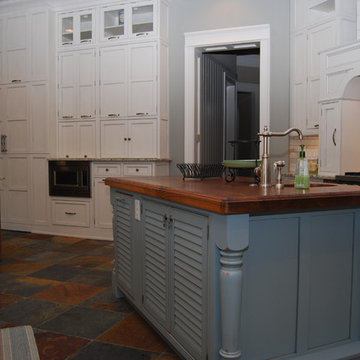
Blue was the focal point for the kitchen. This prep island housed a sink for easy water access while cooking on the 48" cooktop. The wall at the microwave gave the family a snack and beverage area to use while not interfering with food prep. Pocket doors provide space on the countertop above microwave for quick food prep
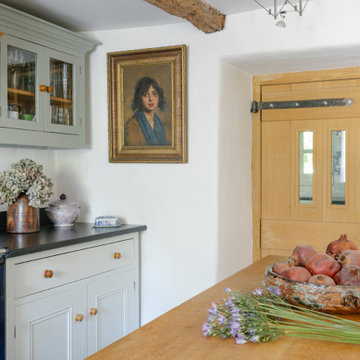
Kitchen design:
Winfreys
www.winfreys.co.uk
Design ideas for a mid-sized country l-shaped open plan kitchen in Other with a drop-in sink, beaded inset cabinets, grey cabinets, wood benchtops, panelled appliances, slate floors, with island, grey floor and brown benchtop.
Design ideas for a mid-sized country l-shaped open plan kitchen in Other with a drop-in sink, beaded inset cabinets, grey cabinets, wood benchtops, panelled appliances, slate floors, with island, grey floor and brown benchtop.
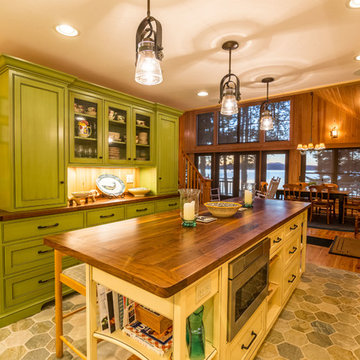
View from kitchen, across island and thru the cathedral ceiling dining/family rooms, to the lake beyond. Walnut island and hutch counters balance the stone surfaces in the rest of the room. Their dark color offset the knotty pine colors of the existing wall paneling and sloped ceiling.
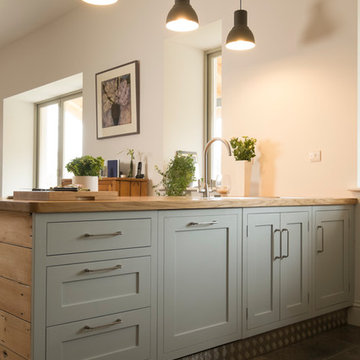
a Victorian detached house by the sea was completely renovated and given an industrial feel with stripped wood original floorboard planks, aluminium treadplate and a simple painted Shaker kitchen. photos by Felix Page
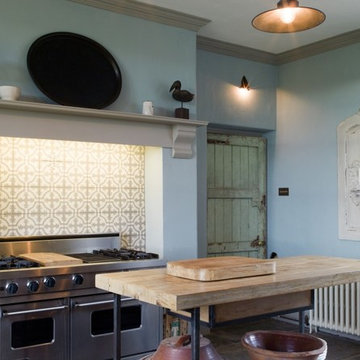
Industrial chic rustic kitchen in Wiltshire featuring reclaimed wood and french oak cabinets, stainless steel appliances a submerged Belfast ceramic white sink, with large reclaimed oak larder and a slab tiled floor.
Close up of the fireplace place with large stainless steel AGA and tiled splash back.
Kitchen with Wood Benchtops and Slate Floors Design Ideas
8